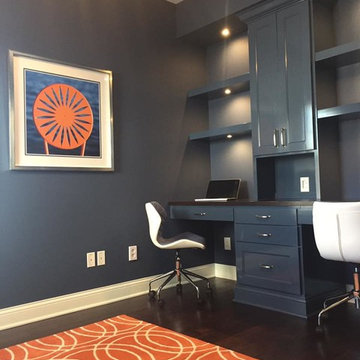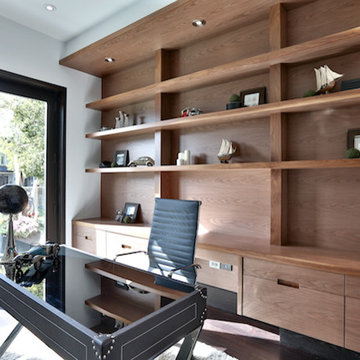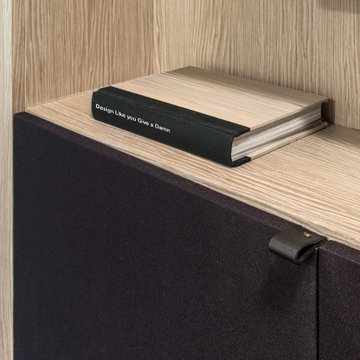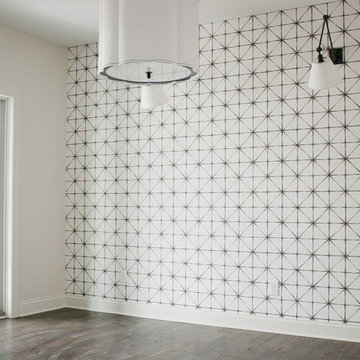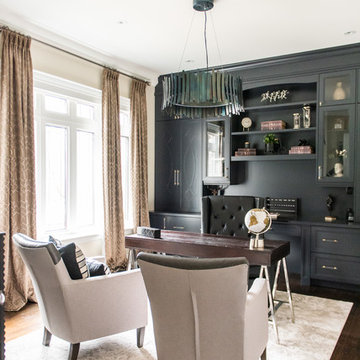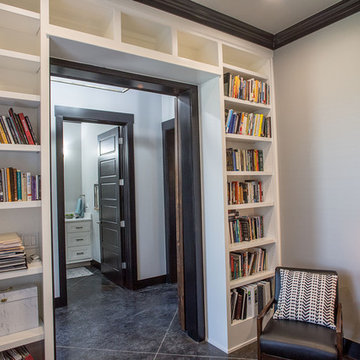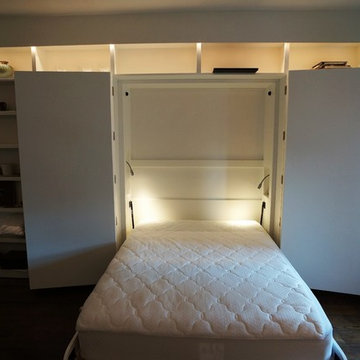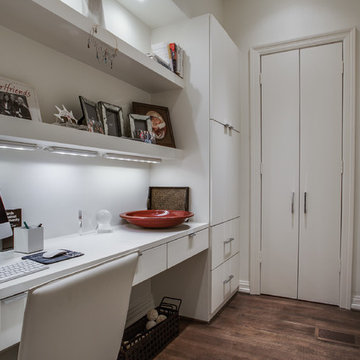モダンスタイルのホームオフィス・書斎 (暖炉なし、コンクリートの床、濃色無垢フローリング) の写真
絞り込み:
資材コスト
並び替え:今日の人気順
写真 1〜20 枚目(全 484 枚)
1/5
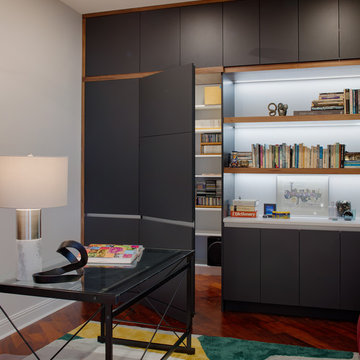
Custom built cabinets in the home office with a door into a hidden closet added extensive amount of storage mush needed by the clients.
他の地域にあるラグジュアリーな広いモダンスタイルのおしゃれなホームオフィス・書斎 (ライブラリー、白い壁、濃色無垢フローリング、暖炉なし、自立型机、赤い床) の写真
他の地域にあるラグジュアリーな広いモダンスタイルのおしゃれなホームオフィス・書斎 (ライブラリー、白い壁、濃色無垢フローリング、暖炉なし、自立型机、赤い床) の写真

The client’s brief was to create a space reminiscent of their beloved downtown Chicago industrial loft, in a rural farm setting, while incorporating their unique collection of vintage and architectural salvage. The result is a custom designed space that blends life on the farm with an industrial sensibility.
The new house is located on approximately the same footprint as the original farm house on the property. Barely visible from the road due to the protection of conifer trees and a long driveway, the house sits on the edge of a field with views of the neighbouring 60 acre farm and creek that runs along the length of the property.
The main level open living space is conceived as a transparent social hub for viewing the landscape. Large sliding glass doors create strong visual connections with an adjacent barn on one end and a mature black walnut tree on the other.
The house is situated to optimize views, while at the same time protecting occupants from blazing summer sun and stiff winter winds. The wall to wall sliding doors on the south side of the main living space provide expansive views to the creek, and allow for breezes to flow throughout. The wrap around aluminum louvered sun shade tempers the sun.
The subdued exterior material palette is defined by horizontal wood siding, standing seam metal roofing and large format polished concrete blocks.
The interiors were driven by the owners’ desire to have a home that would properly feature their unique vintage collection, and yet have a modern open layout. Polished concrete floors and steel beams on the main level set the industrial tone and are paired with a stainless steel island counter top, backsplash and industrial range hood in the kitchen. An old drinking fountain is built-in to the mudroom millwork, carefully restored bi-parting doors frame the library entrance, and a vibrant antique stained glass panel is set into the foyer wall allowing diffused coloured light to spill into the hallway. Upstairs, refurbished claw foot tubs are situated to view the landscape.
The double height library with mezzanine serves as a prominent feature and quiet retreat for the residents. The white oak millwork exquisitely displays the homeowners’ vast collection of books and manuscripts. The material palette is complemented by steel counter tops, stainless steel ladder hardware and matte black metal mezzanine guards. The stairs carry the same language, with white oak open risers and stainless steel woven wire mesh panels set into a matte black steel frame.
The overall effect is a truly sublime blend of an industrial modern aesthetic punctuated by personal elements of the owners’ storied life.
Photography: James Brittain
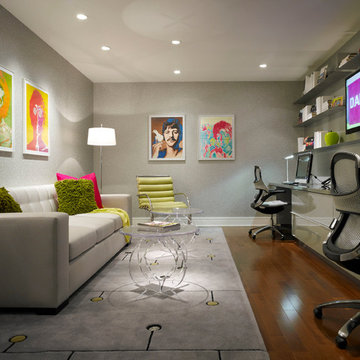
Creative lighting, vintage Beatles posters and strategic splashes of green transform an interior windowless room into a home office that is ever ready to transition into a guest bedroom.
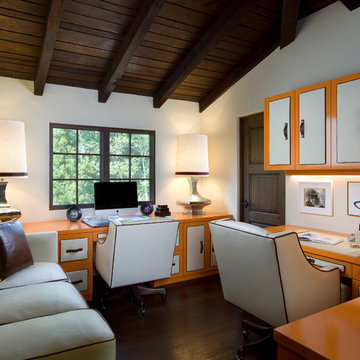
Architecture and Interior Design Photography by Ken Hayden
ロサンゼルスにある高級な小さなモダンスタイルのおしゃれな書斎 (ベージュの壁、濃色無垢フローリング、暖炉なし、造り付け机) の写真
ロサンゼルスにある高級な小さなモダンスタイルのおしゃれな書斎 (ベージュの壁、濃色無垢フローリング、暖炉なし、造り付け机) の写真
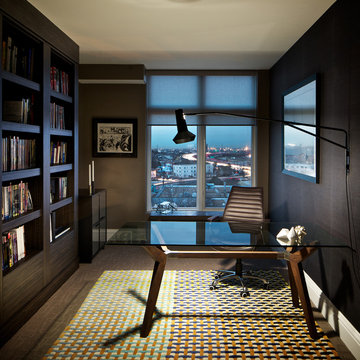
Location: Denver, CO, USA
THE CHALLENGE: Transform an outdated, uninspired condo into a unique, forward thinking home, while dealing with a limited capacity to remodel due to the buildings’ high-rise architectural restrictions.
THE SOLUTION: Warm wood clad walls were added throughout the home, creating architectural interest, as well as a sense of unity. Soft, textured furnishing was selected to elevate the home’s sophistication, while attention to layout and detail ensures its functionality.
Dado Interior Design
DAVID LAUER PHOTOGRAPHY
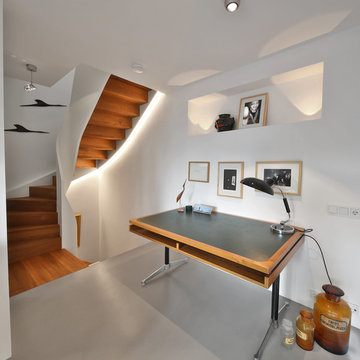
Wo im Bestand noch eine einläufige Treppe den Raum durchtrennt und viel Verkehrsfläche benötigt hat, ist nun ein Arbeitsraum entstanden.
ミュンヘンにあるお手頃価格の中くらいなモダンスタイルのおしゃれな書斎 (白い壁、コンクリートの床、暖炉なし、自立型机、グレーの床) の写真
ミュンヘンにあるお手頃価格の中くらいなモダンスタイルのおしゃれな書斎 (白い壁、コンクリートの床、暖炉なし、自立型机、グレーの床) の写真
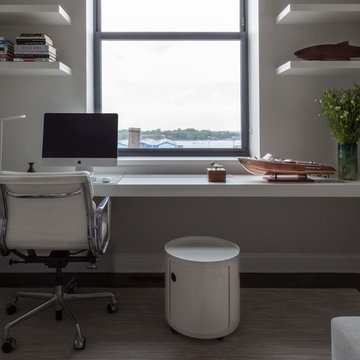
Notable decor elements include: Merida Rake rug,
Kartell Componibili storage container
Photography Francesco Bertocci
ニューヨークにある高級な広いモダンスタイルのおしゃれな書斎 (白い壁、濃色無垢フローリング、造り付け机、暖炉なし、茶色い床) の写真
ニューヨークにある高級な広いモダンスタイルのおしゃれな書斎 (白い壁、濃色無垢フローリング、造り付け机、暖炉なし、茶色い床) の写真
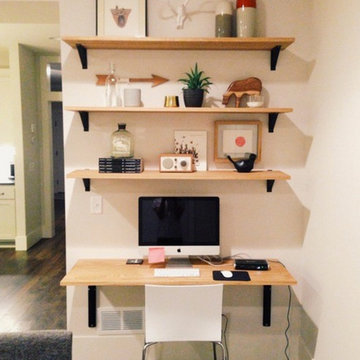
ミネアポリスにある中くらいなモダンスタイルのおしゃれなアトリエ・スタジオ (白い壁、濃色無垢フローリング、暖炉なし、造り付け机、茶色い床) の写真
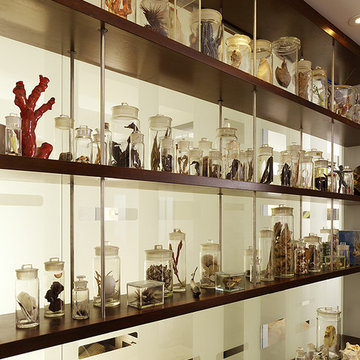
The inspiration for the remodel of this San Francisco Victorian came from an unlikely source – the owner’s modern-day cabinet of curiosities, brimming with jars filled with preserved aquatic body parts and specimens. This room now becomes the heart of the home, with glimpses into the collection a constant presence from every space. A partially translucent glass wall (derived from the genetic code of a Harbor Seal) and shelving system protects the collection and divides the owner’s study from the adjacent family room.
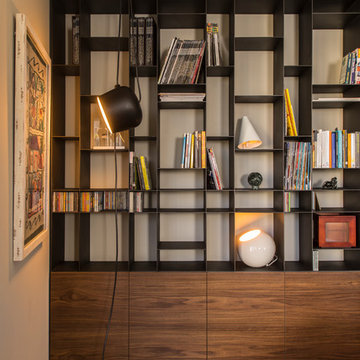
Proyecto realizado por Meritxell Ribé - The Room Studio
Construcción: The Room Work
Fotografías: Mauricio Fuertes
他の地域にある中くらいなモダンスタイルのおしゃれなホームオフィス・書斎 (ライブラリー、ベージュの壁、濃色無垢フローリング、暖炉なし、造り付け机、茶色い床) の写真
他の地域にある中くらいなモダンスタイルのおしゃれなホームオフィス・書斎 (ライブラリー、ベージュの壁、濃色無垢フローリング、暖炉なし、造り付け机、茶色い床) の写真
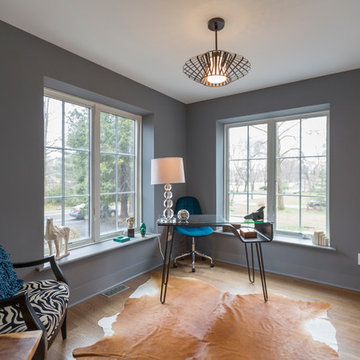
We took a modest, one-story (3 bedroom ranch) and added a two car garage + an entire new second story, creating a deluxe 5 Bedroom, 3.5 bath home with deluxe finishes, tiles & lighting.
Photography by Chris Steingraber
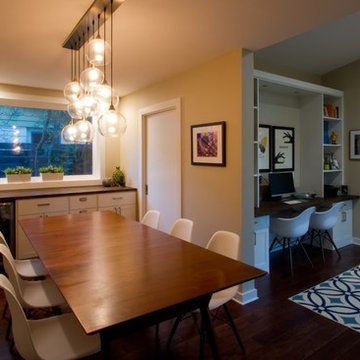
Original Artwork by Eli Halpin
Photography by Viva Pictures
オースティンにある中くらいなモダンスタイルのおしゃれな書斎 (ベージュの壁、濃色無垢フローリング、暖炉なし、造り付け机、茶色い床) の写真
オースティンにある中くらいなモダンスタイルのおしゃれな書斎 (ベージュの壁、濃色無垢フローリング、暖炉なし、造り付け机、茶色い床) の写真
モダンスタイルのホームオフィス・書斎 (暖炉なし、コンクリートの床、濃色無垢フローリング) の写真
1
