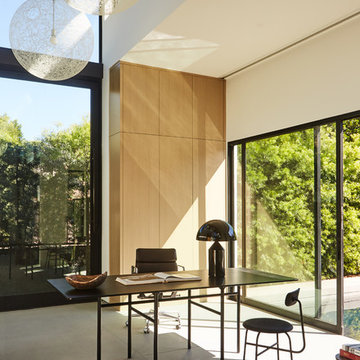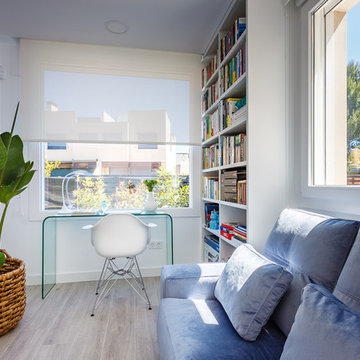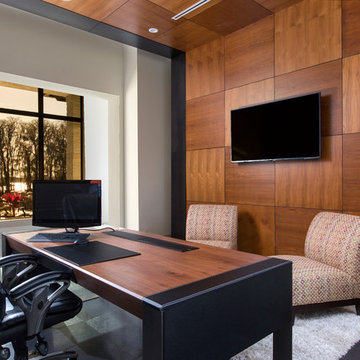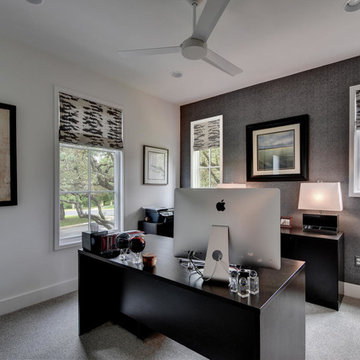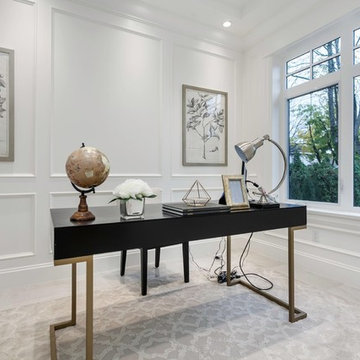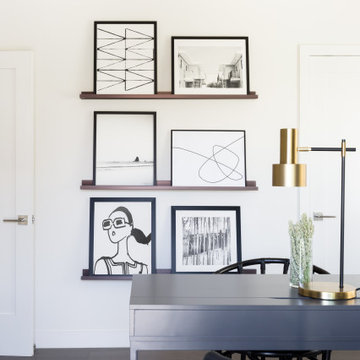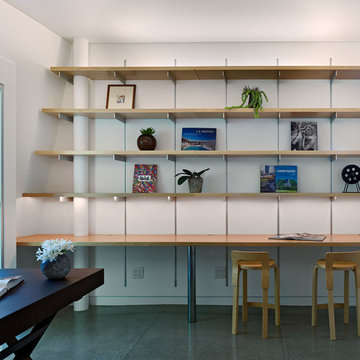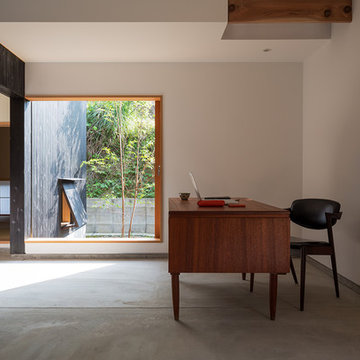モダンスタイルのホームオフィス・書斎 (自立型机、グレーの床、白い壁) の写真
絞り込み:
資材コスト
並び替え:今日の人気順
写真 1〜20 枚目(全 302 枚)
1/5
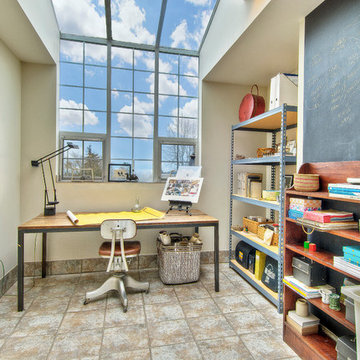
Studio using industrial shelving from big box home improvement store and custom table.
シアトルにある低価格の小さなモダンスタイルのおしゃれなアトリエ・スタジオ (白い壁、セラミックタイルの床、自立型机、グレーの床) の写真
シアトルにある低価格の小さなモダンスタイルのおしゃれなアトリエ・スタジオ (白い壁、セラミックタイルの床、自立型机、グレーの床) の写真
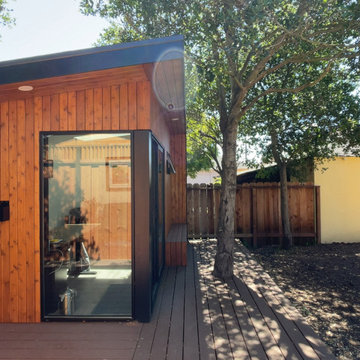
It's more than a shed, it's a lifestyle.
Your private, pre-fabricated, backyard office, art studio, home gym, and more.
Key Features:
-120 sqft of exterior wall (8' x 14' nominal size).
-97 sqft net interior space inside.
-Prefabricated panel system.
-Concrete foundation.
-Insulated walls, floor and roof.
-Outlets and lights installed.
-Corrugated metal exterior walls.
-Cedar board ventilated facade.
-Customizable deck.
Included in our base option:
-Premium black aluminum 72" wide sliding door.
-Premium black aluminum top window.
-Red cedar ventilated facade and soffit.
-Corrugated metal exterior walls.
-Sheetrock walls and ceiling inside, painted white.
-Premium vinyl flooring inside.
-Two outlets and two can ceiling lights inside.
-Two exterior soffit can lights.
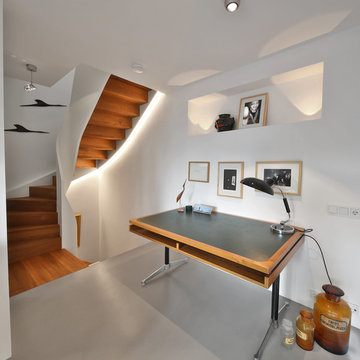
Wo im Bestand noch eine einläufige Treppe den Raum durchtrennt und viel Verkehrsfläche benötigt hat, ist nun ein Arbeitsraum entstanden.
ミュンヘンにあるお手頃価格の中くらいなモダンスタイルのおしゃれな書斎 (白い壁、コンクリートの床、暖炉なし、自立型机、グレーの床) の写真
ミュンヘンにあるお手頃価格の中くらいなモダンスタイルのおしゃれな書斎 (白い壁、コンクリートの床、暖炉なし、自立型机、グレーの床) の写真
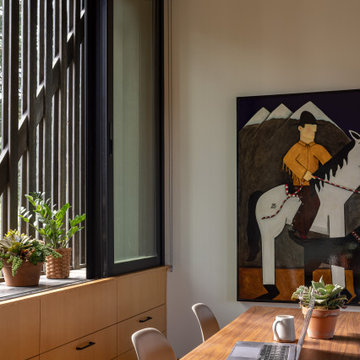
Wood screening echoes the vineyard trellises and shades the house from the height of the summer sun. At the workspace, the screen's offset distance from the window creates a clever spot to set houseplants. Photography: Andrew Pogue Photography.
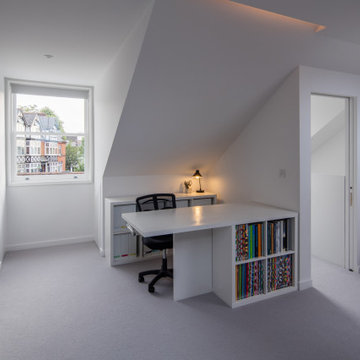
The loft is converted into a study / spare bedroom. The loft’s sliding partition opens onto the precisely integrated feature stair to provide seamless spatial continuity. Circulation feels like an extension of the room rather than a separate area. The overall dormer and sloping ceiling configuration presents a perfect home office niche where storage shelves and a bespoke desk are placed. When seated at the cantilevering desk, multiple seating orientations allow flexibility of working while enjoying ample daylight and views out of the dormer window and skylights.
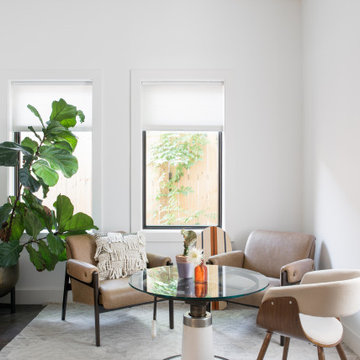
Perfect, Minimal and Modern design for a Financial Planning firm nestled in the heart of one of the most up and coming Charleston, SC neighborhoods. Natural light and simple organic elements were of the upmost importance considering the client's professional focus.
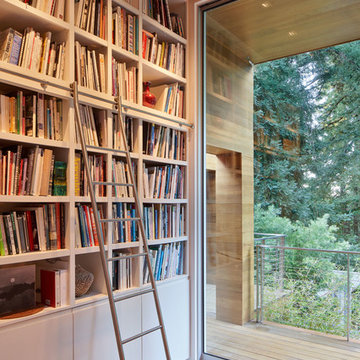
Bruce Damonte
サンフランシスコにあるラグジュアリーな小さなモダンスタイルのおしゃれなホームオフィス・書斎 (ライブラリー、白い壁、磁器タイルの床、暖炉なし、自立型机、グレーの床) の写真
サンフランシスコにあるラグジュアリーな小さなモダンスタイルのおしゃれなホームオフィス・書斎 (ライブラリー、白い壁、磁器タイルの床、暖炉なし、自立型机、グレーの床) の写真
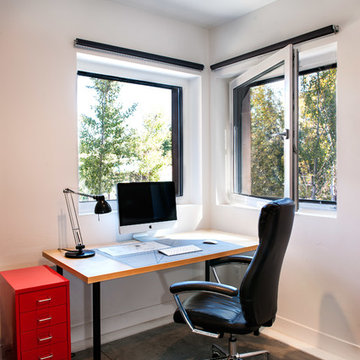
Located in, Summit Park, Park City UT lies one of the most efficient houses in the country. The Summit Haus – designed and built by Chris Price of PCD+B, is an exploration in design and construction of advanced high performance housing. Seeing a rising demand for sustainable housing along with rising Carbon emissions leading to global warming, this house strives to show that sensible, good design can create spaces adequate for today’s housing demands while adhering to strict standards. The house was designed to meet the very rigid Passiv House rating system – 90% more efficient than a typical home in the area.
The house itself was intended to nestle neatly into the 45 degree sloped site and to take full advantage of the limited solar access and views. The views range from short, highly wooded views to a long corridor out towards the Uinta Mountain range towards the east. The house was designed and built based off Passiv Haus standards, and the framing and ventilation became critical elements to maintain such minimal energy requirements.
Zola triple-pane, tilt-and-turn Thermo uPVC windows contribute substantially to the home’s energy efficiency, and takes advantage of the beautiful surrounding of the location, including forrest views from the deck off of the kitchen.
Photographer: Douglas Burke
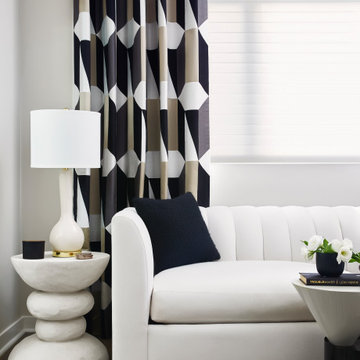
The prints, patterns, texture and shapes of each piece within this room offer an enhanced, bold style while staying within a neutral color pallet that isn't visually overwhelming or busy.
Photo: Zeke Ruelas
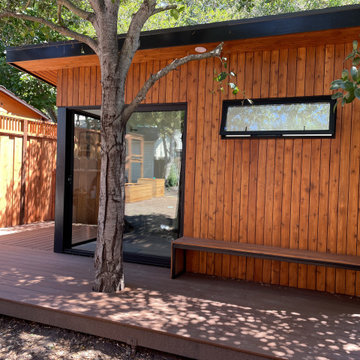
It's more than a shed, it's a lifestyle.
Your private, pre-fabricated, backyard office, art studio, home gym, and more.
Key Features:
-120 sqft of exterior wall (8' x 14' nominal size).
-97 sqft net interior space inside.
-Prefabricated panel system.
-Concrete foundation.
-Insulated walls, floor and roof.
-Outlets and lights installed.
-Corrugated metal exterior walls.
-Cedar board ventilated facade.
-Customizable deck.
Included in our base option:
-Premium black aluminum 72" wide sliding door.
-Premium black aluminum top window.
-Red cedar ventilated facade and soffit.
-Corrugated metal exterior walls.
-Sheetrock walls and ceiling inside, painted white.
-Premium vinyl flooring inside.
-Two outlets and two can ceiling lights inside.
-Two exterior soffit can lights.
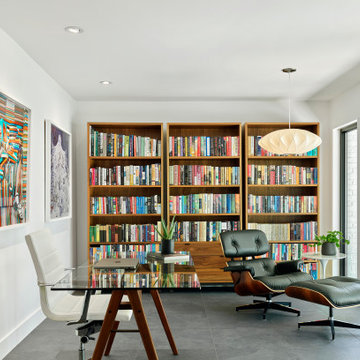
カンザスシティにあるラグジュアリーな中くらいなモダンスタイルのおしゃれなホームオフィス・書斎 (ライブラリー、白い壁、磁器タイルの床、自立型机、グレーの床) の写真
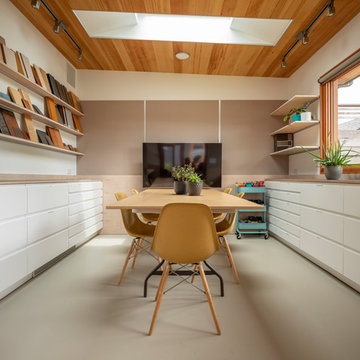
シアトルにあるお手頃価格の中くらいなモダンスタイルのおしゃれなアトリエ・スタジオ (白い壁、コンクリートの床、自立型机、グレーの床) の写真
モダンスタイルのホームオフィス・書斎 (自立型机、グレーの床、白い壁) の写真
1
