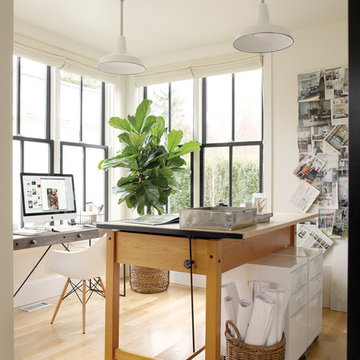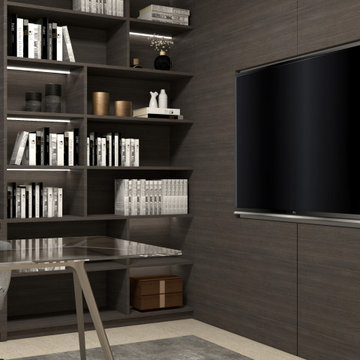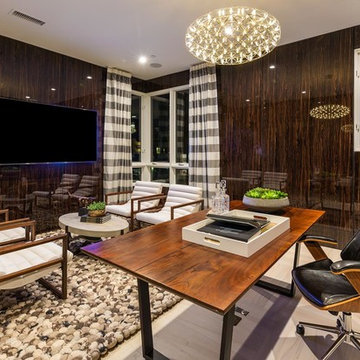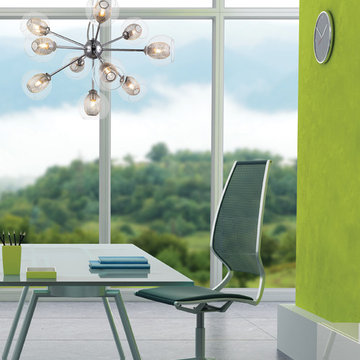モダンスタイルのアトリエ・スタジオ (自立型机、ベージュの床、黒い床、黄色い床) の写真
絞り込み:
資材コスト
並び替え:今日の人気順
写真 1〜20 枚目(全 86 枚)
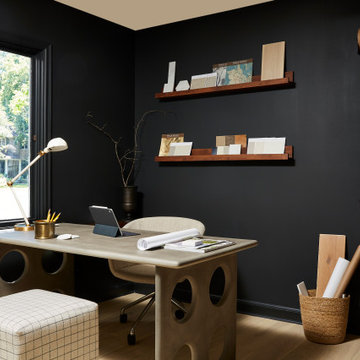
Peek a look at this moody home office which perfectly combines the tradition of this home with a moody modern vibe. This office packs function with a large desk, and functional faves that are perfect for brainstorming, planning or presenting.

Hi everyone:
My home office design
ready to work as B2B with interior designers
you can see also the video for this project
https://www.youtube.com/watch?v=-FgX3YfMRHI
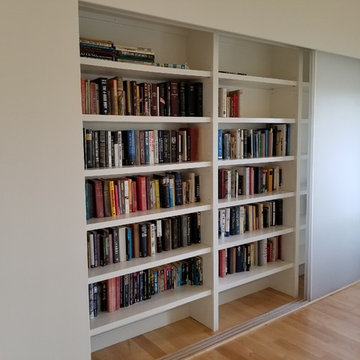
C & J just completed another design by LEAP Architecture. Richard and Laurie wanted to bring a much brighter and more modern feel to their Master Bedroom, Master Bathroom, and Loft. We completely renovated their second floor, changing the floor plan, adding windows and doors, and installing streamline modern finishes to the space. The Master Bathroom includes a Floating Island Vanity, Fully Custom Shower, Custom Walnut Paneling and Built in Cabinetry in the closets. Throughout the renovated areas, frame-less doors and large windows were installed to add a sleek look and take full advantage of the beautiful landscapes.
Photos by Mainframe Photography
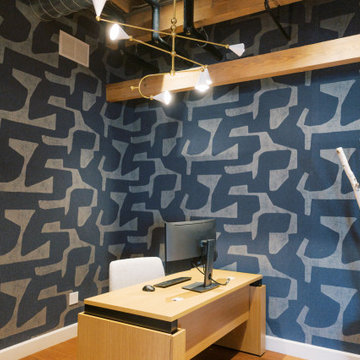
This remodel transformed two condos into one, overcoming access challenges. We designed the space for a seamless transition, adding function with a laundry room, powder room, bar, and entertaining space.
A sleek office table and chair complement the stunning blue-gray wallpaper in this home office. The corner lounge chair with an ottoman adds a touch of comfort. Glass walls provide an open ambience, enhanced by carefully chosen decor, lighting, and efficient storage solutions.
---Project by Wiles Design Group. Their Cedar Rapids-based design studio serves the entire Midwest, including Iowa City, Dubuque, Davenport, and Waterloo, as well as North Missouri and St. Louis.
For more about Wiles Design Group, see here: https://wilesdesigngroup.com/
To learn more about this project, see here: https://wilesdesigngroup.com/cedar-rapids-condo-remodel

ステンドグラス制作が趣味の奥様の工房です。お弟子さんを取って、ステンドグラス教室を開く予定で作られました。
東京23区にある低価格の中くらいなモダンスタイルのおしゃれなアトリエ・スタジオ (白い壁、クッションフロア、自立型机、ベージュの床) の写真
東京23区にある低価格の中くらいなモダンスタイルのおしゃれなアトリエ・スタジオ (白い壁、クッションフロア、自立型机、ベージュの床) の写真
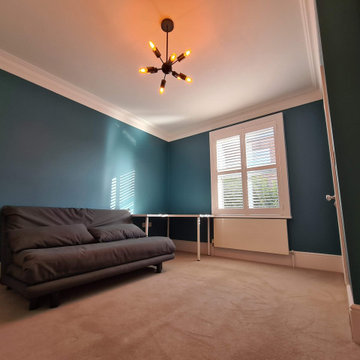
#playroom project completed..
.
From reinforce walls, spray ceiling and bespoke painting to putting all furniture back and general cleaning...
.
With this project all of loft conversion and 1st floor landing work is finished...
.
Client so happy ? I am even more happy- specially for using great colours and opportunity to decorate this space!!
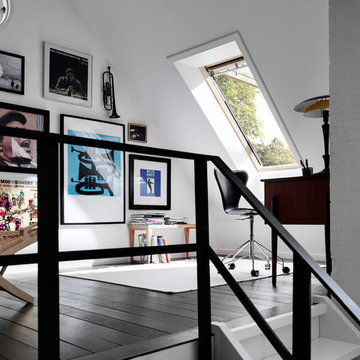
Top Hung Roof Window By Velux.
Sold on our website
中くらいなモダンスタイルのおしゃれなアトリエ・スタジオ (白い壁、自立型机、黒い床) の写真
中くらいなモダンスタイルのおしゃれなアトリエ・スタジオ (白い壁、自立型机、黒い床) の写真
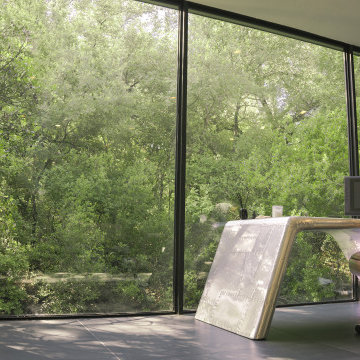
The writer's home office/studio features a glass wall view of the creek bed and forest edge.
See the Ink+Well project, a modern home addition on a steep, creek-front hillside.
https://www.hush.house/portfolio/ink-well
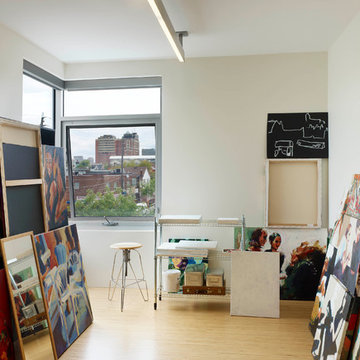
This impressive detached building is located in the heart of the bustling Dundas West strip, and presents a unique opportunity for creative live + work space.
Designed by Kohn Shnier Architects, the building was completed in 2008 and has been owner-occupied ever since. Modern steel and concrete construction enable clear spans throughout, and the virtual elimination of bulkheads. The main floor features a dynamic retail space, that connects to a lower level with high ceilings – perfect as a workshop, atelier or as an extension of the retail.
Upstairs, a spacious loft-like apartment is spread over 2 floors. The mainfloor includes a decadent chef’s kitchen finished in Corian, with a large eat-at island. The combined living & dining rooms connect with a large south-facing terrace with exceptional natural light and neighbourhood views. Upstairs, the master bathroom features abundant built-in closets, together with a generous ensuite bathroom. A second open space is presently used as a studio, but is easily converted to a closed 2nd bedroom.
Parking is provided at the rear of the building, and the rooftop functions as a green roof. The finest materials have been used in this very special building, from anodized aluminium windows paired with black manganese brick, to high quality appliances and dual furnaces to provide adequate heating and fire separation between the retail and residential units. Photo by Tom Arban
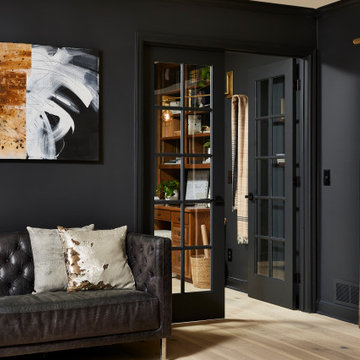
Peek a look at this moody home office which perfectly combines the tradition of this home with a moody modern vibe.
ミネアポリスにある高級な中くらいなモダンスタイルのおしゃれなアトリエ・スタジオ (黒い壁、淡色無垢フローリング、自立型机、ベージュの床) の写真
ミネアポリスにある高級な中くらいなモダンスタイルのおしゃれなアトリエ・スタジオ (黒い壁、淡色無垢フローリング、自立型机、ベージュの床) の写真
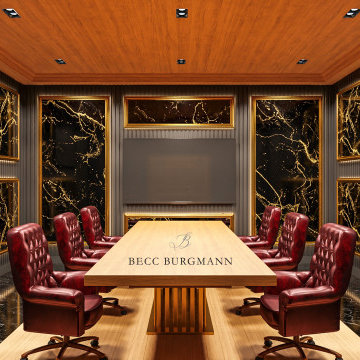
This boardroom is nothing short of impressive and a place anyone would not only be happy to meet at, but relish the opportunity to! From the mahogany and comfy leather chairs to the gold covered wainscotting and gold vein black marble. Wooden floorboards in the place of a rug and 3 screens to ensure all participants comfortably see them, there is nothing about this boardroom I don’t love!
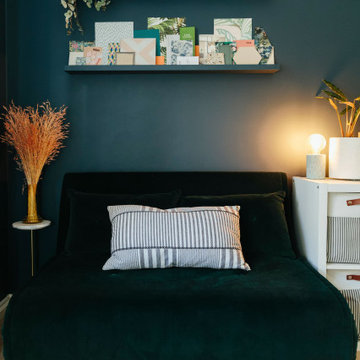
Dark Blue & Green Home Office
ハンプシャーにあるお手頃価格の中くらいなモダンスタイルのおしゃれなアトリエ・スタジオ (青い壁、カーペット敷き、自立型机、ベージュの床) の写真
ハンプシャーにあるお手頃価格の中くらいなモダンスタイルのおしゃれなアトリエ・スタジオ (青い壁、カーペット敷き、自立型机、ベージュの床) の写真
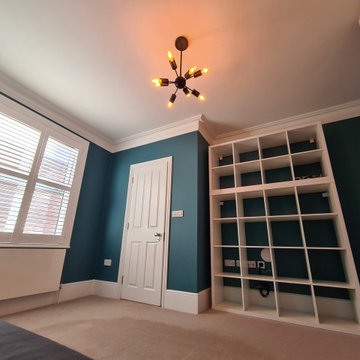
#playroom project completed..
.
From reinforce walls, spray ceiling and bespoke painting to putting all furniture back and general cleaning...
.
With this project all of loft conversion and 1st floor landing work is finished...
.
Client so happy ? I am even more happy- specially for using great colours and opportunity to decorate this space!!
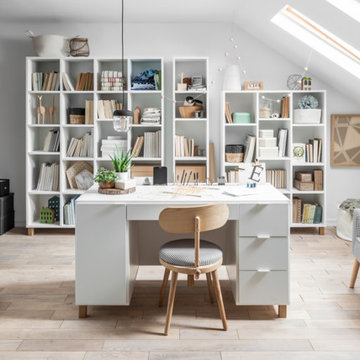
Our "Simple" Collection for home offices. Included in the photo are the "Simple Desk" with oak legs and three of our functional storage units. From left to right, "Simple Wide Bookshelf", "Simple Narrow Bookshelf" and "Simple Low Bookshelf".
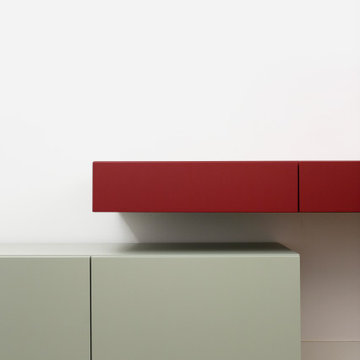
Per un appartamento in centro a Milano, mobili minimal dalle forme semplici e lineari, fatti di angoli e rette. Spazi aperti con pochi elementi contenitivi ma funzionali.
Nel progetto di ristrutturazie dell'architetto Valeria Sangalli Gariboldi ho contribuito a dare carattere all’abitazione nel centro della città, inserendo decorazioni ed installazioni adeguatamente create, tenendo conto delle richieste e dei gusti del committente.
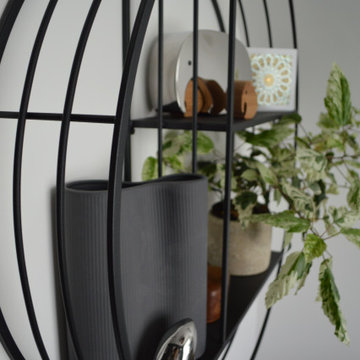
ウィルトシャーにあるお手頃価格の小さなモダンスタイルのおしゃれなアトリエ・スタジオ (黒い壁、カーペット敷き、暖炉なし、自立型机、ベージュの床、三角天井、パネル壁) の写真
モダンスタイルのアトリエ・スタジオ (自立型机、ベージュの床、黒い床、黄色い床) の写真
1
