赤いモダンスタイルのホームオフィス・書斎 (濃色無垢フローリング、ラミネートの床、白い壁) の写真
絞り込み:
資材コスト
並び替え:今日の人気順
写真 1〜6 枚目(全 6 枚)
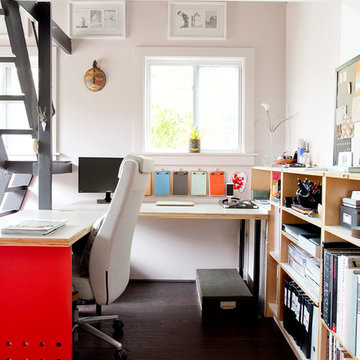
In the backyard of a home dating to 1910 in the Hudson Valley, a modest 250 square-foot outbuilding, at one time used as a bootleg moonshine distillery, and more recently as a bare bones man-cave, was given new life as a sumptuous home office replete with not only its own WiFi, but also abundant southern light brought in by new windows, bespoke furnishings, a double-height workstation, and a utilitarian loft.
The original barn door slides open to reveal a new set of sliding glass doors opening into the space. Dark hardwood floors are a foil to crisp white defining the walls and ceiling in the lower office, and soft shell pink in the double-height volume punctuated by charcoal gray barn stairs and iron pipe railings up to a dollhouse-like loft space overhead. The desktops -- clad on the top surface only with durable, no-nonsense, mushroom-colored laminate -- leave birch maple edges confidently exposed atop punchy red painted bases perforated with circles for visual and functional relief. Overhead a wrought iron lantern alludes to a birdcage, highlighting the feeling of being among the treetops when up in the loft.
Photography: Rikki Snyder
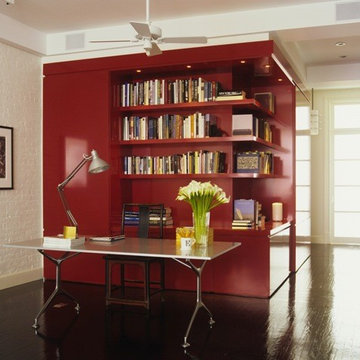
Pieter Estersohn Photography, New York City
ニューヨークにある巨大なモダンスタイルのおしゃれなホームオフィス・書斎 (白い壁、濃色無垢フローリング、自立型机) の写真
ニューヨークにある巨大なモダンスタイルのおしゃれなホームオフィス・書斎 (白い壁、濃色無垢フローリング、自立型机) の写真
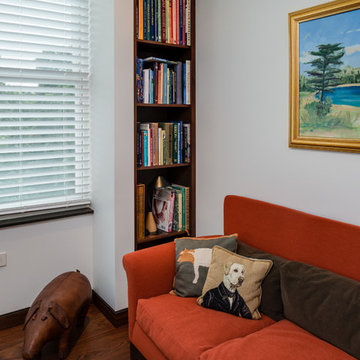
Built in office with Walnut Cabinetry, floating shelving and quartz counter tops. Photos: Mike Gullon
他の地域にあるお手頃価格の小さなモダンスタイルのおしゃれなホームオフィス・書斎 (白い壁、濃色無垢フローリング、造り付け机) の写真
他の地域にあるお手頃価格の小さなモダンスタイルのおしゃれなホームオフィス・書斎 (白い壁、濃色無垢フローリング、造り付け机) の写真
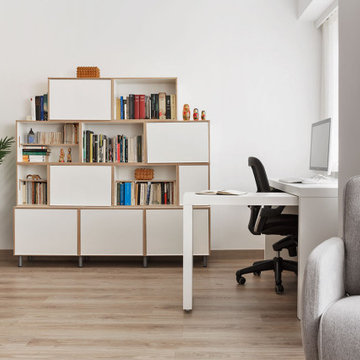
Este despacho en casa e integrado con el salón, está pensado para tener una mayor interacción con el resto de habitantes. Ya que está abierto al salón-comedor, queríamos que fuese lo más desapercibido posible. Por eso optamos por tonos blancos y nuestros que se fusionasen con las tonalidades generales de la estancia. Una mesa con una pequeña ala extensible consigue una mayor superficie de trabajo en momentos necesarios.
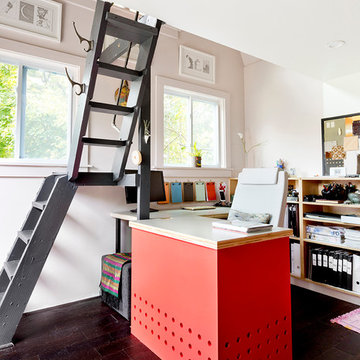
In the backyard of a home dating to 1910 in the Hudson Valley, a modest 250 square-foot outbuilding, at one time used as a bootleg moonshine distillery, and more recently as a bare bones man-cave, was given new life as a sumptuous home office replete with not only its own WiFi, but also abundant southern light brought in by new windows, bespoke furnishings, a double-height workstation, and a utilitarian loft.
The original barn door slides open to reveal a new set of sliding glass doors opening into the space. Dark hardwood floors are a foil to crisp white defining the walls and ceiling in the lower office, and soft shell pink in the double-height volume punctuated by charcoal gray barn stairs and iron pipe railings up to a dollhouse-like loft space overhead. The desktops -- clad on the top surface only with durable, no-nonsense, mushroom-colored laminate -- leave birch maple edges confidently exposed atop punchy red painted bases perforated with circles for visual and functional relief. Overhead a wrought iron lantern alludes to a birdcage, highlighting the feeling of being among the treetops when up in the loft.
Photography: Rikki Snyder
赤いモダンスタイルのホームオフィス・書斎 (濃色無垢フローリング、ラミネートの床、白い壁) の写真
1
