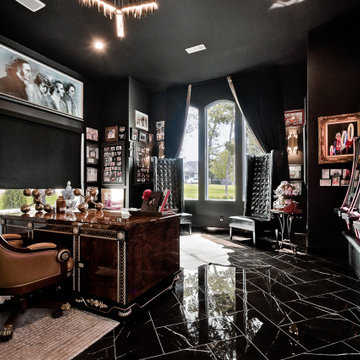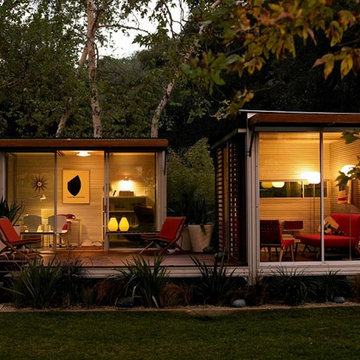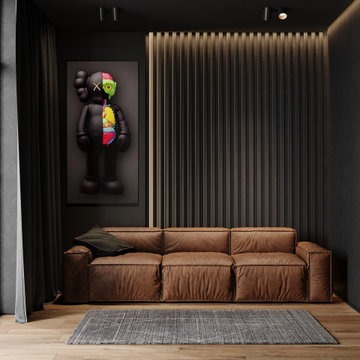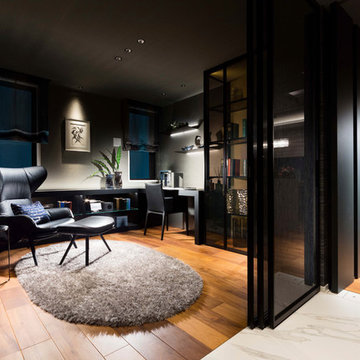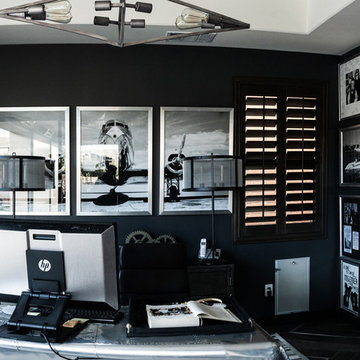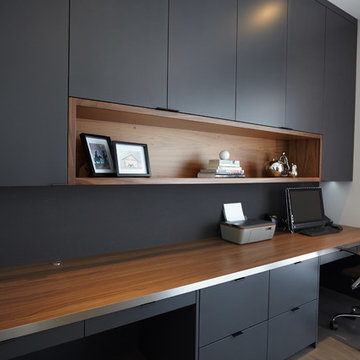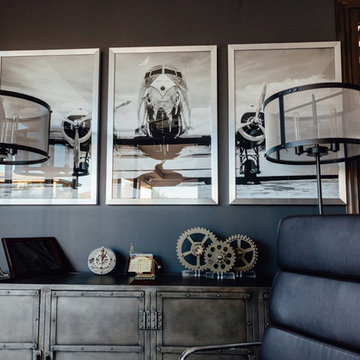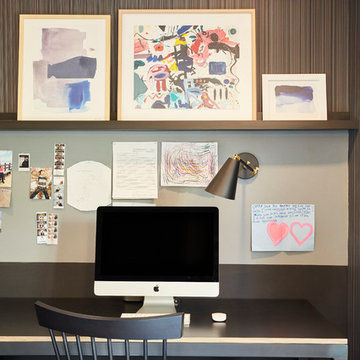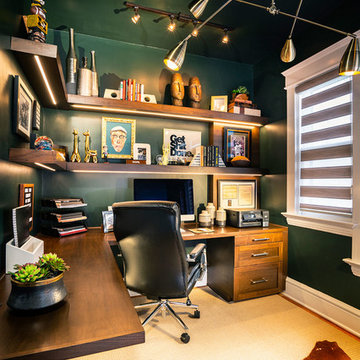黒いモダンスタイルのホームオフィス・書斎 (無垢フローリング、磁器タイルの床) の写真
絞り込み:
資材コスト
並び替え:今日の人気順
写真 1〜20 枚目(全 117 枚)
1/5
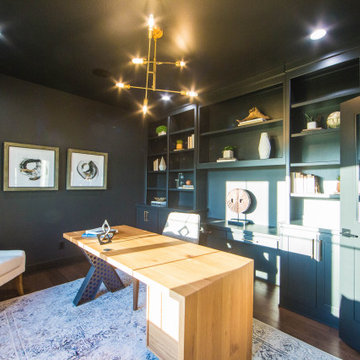
The built-in window seat in the home office provides a seat with a view of the front yard through an oversized window.
インディアナポリスにあるラグジュアリーな巨大なモダンスタイルのおしゃれな書斎 (黒い壁、無垢フローリング、自立型机、茶色い床) の写真
インディアナポリスにあるラグジュアリーな巨大なモダンスタイルのおしゃれな書斎 (黒い壁、無垢フローリング、自立型机、茶色い床) の写真
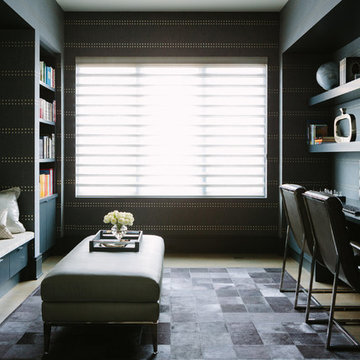
Photo Credit:
Aimée Mazzenga
シカゴにある広いモダンスタイルのおしゃれな書斎 (無垢フローリング、造り付け机、茶色い床、黒い壁) の写真
シカゴにある広いモダンスタイルのおしゃれな書斎 (無垢フローリング、造り付け机、茶色い床、黒い壁) の写真

We love when our clients trust us enough to do a second project for them. In the case of this couple looking for a NYC Pied-a-Terre – this was our 4th! After designing their homes in Bernardsville, NJ and San Diego, CA and a home for their daughter in Orange County, CA, we were called up for duty on the search for a NYC apartment which would accommodate this couple with room enough for their four children as well!
What we cherish most about working with clients is the trust that develops over time. In this case, not only were we asked to come on board for design and project coordination, but we also helped with the actual apartment selection decision between locations in TriBeCa, Upper West Side and the West Village. The TriBeCa building didn’t have enough services in the building; the Upper West Side neighborhood was too busy and impersonal; and, the West Village apartment was just right.
Our work on this apartment was to oversee the design and build-out of the combination of a 3,000 square foot 3-bedroom unit with a 1,000 square foot 1-bedroom unit. We reorganized the space to accommodate this family of 6. The living room in the 1 bedroom became the media room; the kitchen became a bar; and the bedroom became a guest suite.
The most amazing feature of this apartment are its views – uptown to the Empire State Building, downtown to the Statue of Liberty and west for the most vibrant sunsets. We opened up the space to create view lines through the apartment all the way back into the home office.
Customizing New York City apartments takes creativity and patience. In order to install recessed lighting, Ray devised a floating ceiling situated below the existing concrete ceiling to accept the wiring and housing.
In the design of the space, we wanted to create a flow and continuity between the public spaces. To do this, we designed walnut panels which run from the center hall through the media room into the office and on to the sitting room. The richness of the wood helps ground the space and draws your eye to the lightness of the gorgeous views. For additional light capture, we designed a 9 foot by 10 foot metal and mirror wall treatment in the living room. The purpose is to catch the light and reflect it back into the living space creating expansiveness and brightness.
Adding unique and meaningful art pieces is the critical final stage of design. For the master bedroom, we commissioned Ira Lohan, a Santa Fe, NM artist we know, to create a totem with glass feathers. This piece was inspired by folklore from his Native American roots which says home is defined by where an eagle’s feathers land. Ira drove this piece across the country and delivered and installed it himself!!
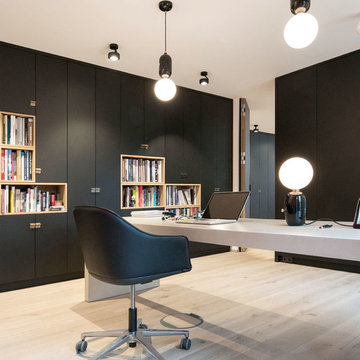
Schrankwand aus schwarzem Linoleum mit offenen Elementen aus Eiche, geölt
ミュンヘンにある中くらいなモダンスタイルのおしゃれな書斎 (無垢フローリング、自立型机、茶色い床) の写真
ミュンヘンにある中くらいなモダンスタイルのおしゃれな書斎 (無垢フローリング、自立型机、茶色い床) の写真

Incorporating bold colors and patterns, this project beautifully reflects our clients' dynamic personalities. Clean lines, modern elements, and abundant natural light enhance the home, resulting in a harmonious fusion of design and personality.
This home office boasts a beautiful fireplace and sleek and functional furniture, exuding an atmosphere of productivity and focus. The addition of an elegant corner chair invites moments of relaxation amidst work.
---
Project by Wiles Design Group. Their Cedar Rapids-based design studio serves the entire Midwest, including Iowa City, Dubuque, Davenport, and Waterloo, as well as North Missouri and St. Louis.
For more about Wiles Design Group, see here: https://wilesdesigngroup.com/
To learn more about this project, see here: https://wilesdesigngroup.com/cedar-rapids-modern-home-renovation
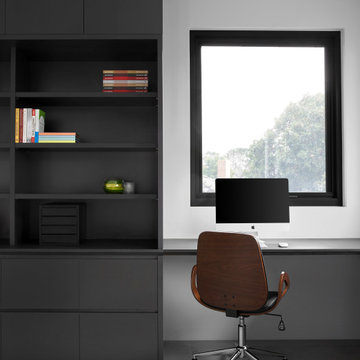
This large Study has a wrap around built-in desk and all windows have a view beyond the suburbs, with the main window looking away to the Dandenong Mountains. Custom storage units provide ample file storage as well as cabling for the whole house and display for their favourite books and treasures.
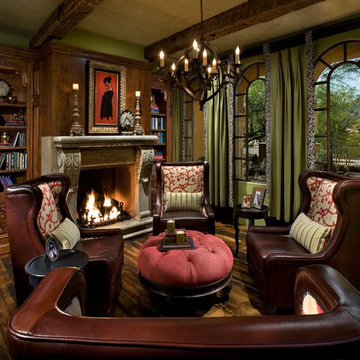
Anita Lang - IMI Design - Scottsdale, AZ
オレンジカウンティにある中くらいなモダンスタイルのおしゃれなホームオフィス・書斎 (ライブラリー、緑の壁、無垢フローリング、標準型暖炉、石材の暖炉まわり、茶色い床) の写真
オレンジカウンティにある中くらいなモダンスタイルのおしゃれなホームオフィス・書斎 (ライブラリー、緑の壁、無垢フローリング、標準型暖炉、石材の暖炉まわり、茶色い床) の写真
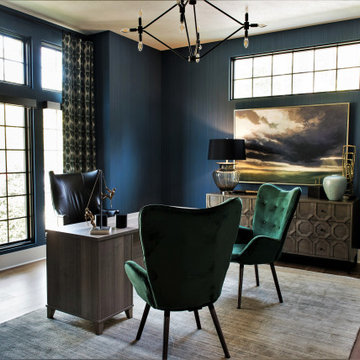
Our Indianapolis studio gave this home an elegant, sophisticated look with sleek, edgy lighting, modern furniture, metal accents, tasteful art, and printed, textured wallpaper and accessories.
Builder: Old Town Design Group
Photographer - Sarah Shields
---
Project completed by Wendy Langston's Everything Home interior design firm, which serves Carmel, Zionsville, Fishers, Westfield, Noblesville, and Indianapolis.
For more about Everything Home, click here: https://everythinghomedesigns.com/
To learn more about this project, click here:
https://everythinghomedesigns.com/portfolio/midwest-luxury-living/
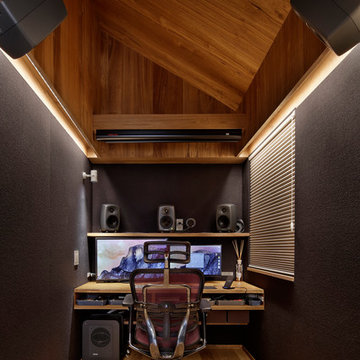
Photo Copyright Satoshi Shigeta
音響室にリノベーションしている。
東京23区にある小さなモダンスタイルのおしゃれなホームオフィス・書斎 (マルチカラーの壁、無垢フローリング、造り付け机、茶色い床) の写真
東京23区にある小さなモダンスタイルのおしゃれなホームオフィス・書斎 (マルチカラーの壁、無垢フローリング、造り付け机、茶色い床) の写真
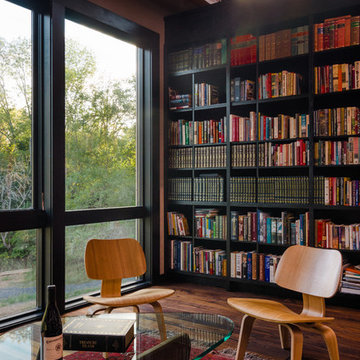
Photography by Nathan Webb, AIA
ワシントンD.C.にある中くらいなモダンスタイルのおしゃれな書斎 (無垢フローリング、自立型机、茶色い壁) の写真
ワシントンD.C.にある中くらいなモダンスタイルのおしゃれな書斎 (無垢フローリング、自立型机、茶色い壁) の写真
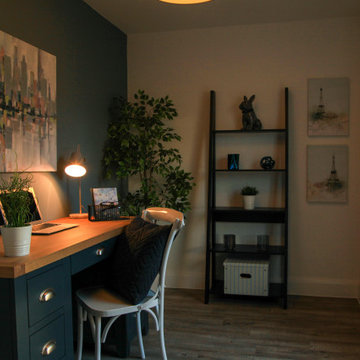
Luxurious office designed, delivered and installed by Inspired Show Homes on behalf of a local property developer in Cringleford, Norwich. The property was marketed towards families moving up the property ladder so it was important to strike a balance between feeling warm and indulgent but also modern and appealing to younger buyers.
黒いモダンスタイルのホームオフィス・書斎 (無垢フローリング、磁器タイルの床) の写真
1
