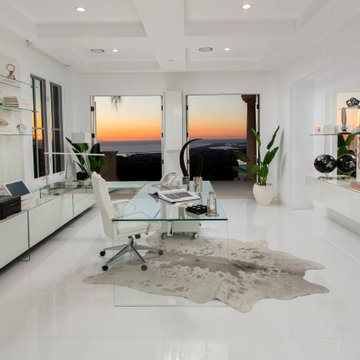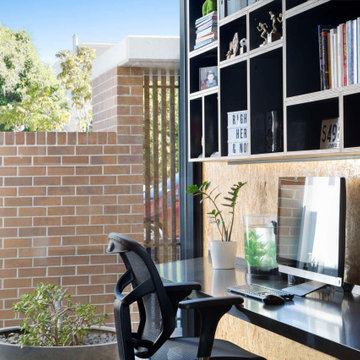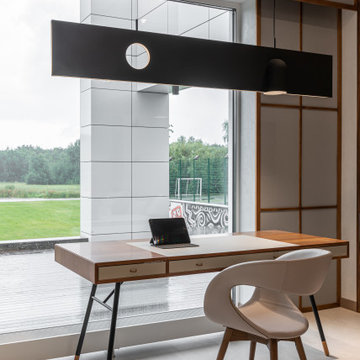モダンスタイルのホームオフィス・書斎 (全タイプの天井の仕上げ、竹フローリング、セラミックタイルの床) の写真
絞り込み:
資材コスト
並び替え:今日の人気順
写真 1〜19 枚目(全 19 枚)
1/5
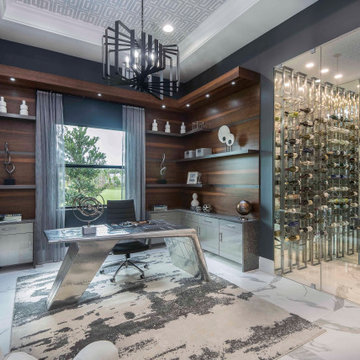
For the love of wine we designed a beautiful wine room to include modern stainless shelves, and a beautiful Onyx feature wall.
The office custom cabinetry has wood veneer walls to include shelving, and granite countertops..
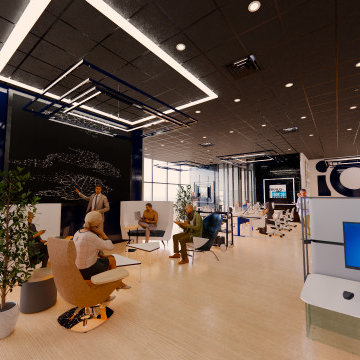
IQ Business Media Inc. wishes to expand the programming of their business brand by connecting with their audience in more dynamic ways and further enhance their position as a viable partner to national and international design markets. Bringing diverse stakeholders together to facilitate ongoing dialogue in the areas of design and architecture is a key goal of the organization.
Design Solutions:
Quality of space and brand delivery provide state-of-the-art technology in all the spaces.
Spaces can adapt to support the project and business needs. Onsite staff act as a conduit for culture, community, connecting people, companies, and industries by sharing expertise and developing meaningful relationships. Therefore, the spaces are flexible, easy to reconfigure, and adapt to diverse uses.
Software: Revit with Enscape plugin, Photoshop.
Designer Credit: www.linkedin.com/in/mahsa-taskini
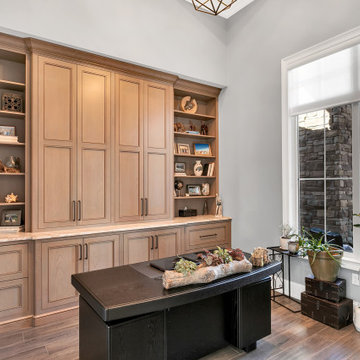
Home office with built-in back wall
他の地域にあるラグジュアリーな巨大なモダンスタイルのおしゃれな書斎 (グレーの壁、セラミックタイルの床、自立型机、茶色い床、折り上げ天井) の写真
他の地域にあるラグジュアリーな巨大なモダンスタイルのおしゃれな書斎 (グレーの壁、セラミックタイルの床、自立型机、茶色い床、折り上げ天井) の写真
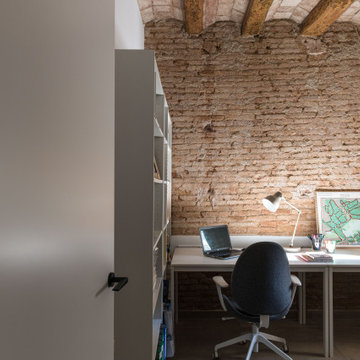
En esta casa pareada hemos reformado siguiendo criterios de eficiencia energética y sostenibilidad.
Aplicando soluciones para aislar el suelo, las paredes y el techo, además de puertas y ventanas. Así conseguimos que no se pierde frío o calor y se mantiene una temperatura agradable sin necesidad de aires acondicionados.
También hemos reciclado bigas, ladrillos y piedra original del edificio como elementos decorativos. La casa de Cobi es un ejemplo de bioarquitectura, eficiencia energética y de cómo podemos contribuir a revertir los efectos del cambio climático.
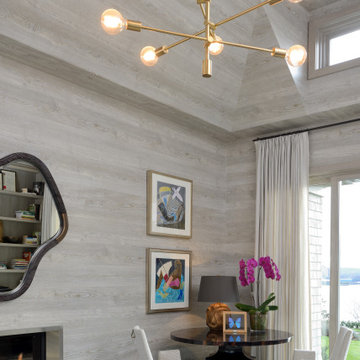
トロントにあるラグジュアリーな巨大なモダンスタイルのおしゃれな書斎 (グレーの壁、セラミックタイルの床、暖炉なし、造り付け机、グレーの床、三角天井、板張り壁) の写真
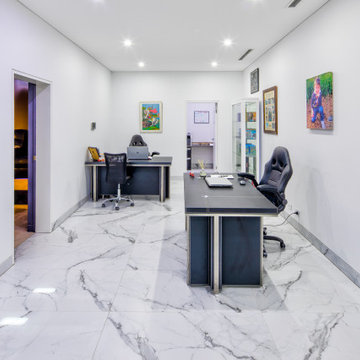
Home office in the basement of a luxury new home build
シドニーにある高級な広いモダンスタイルのおしゃれな書斎 (白い壁、セラミックタイルの床、自立型机、白い床、全タイプの天井の仕上げ、全タイプの壁の仕上げ) の写真
シドニーにある高級な広いモダンスタイルのおしゃれな書斎 (白い壁、セラミックタイルの床、自立型机、白い床、全タイプの天井の仕上げ、全タイプの壁の仕上げ) の写真
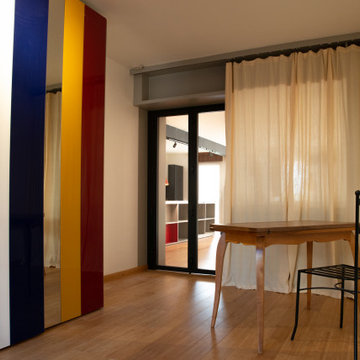
Vue du bureau, en configuration chambre d'ami.
他の地域にあるお手頃価格の中くらいなモダンスタイルのおしゃれなホームオフィス・書斎 (ライブラリー、白い壁、竹フローリング、表し梁) の写真
他の地域にあるお手頃価格の中くらいなモダンスタイルのおしゃれなホームオフィス・書斎 (ライブラリー、白い壁、竹フローリング、表し梁) の写真
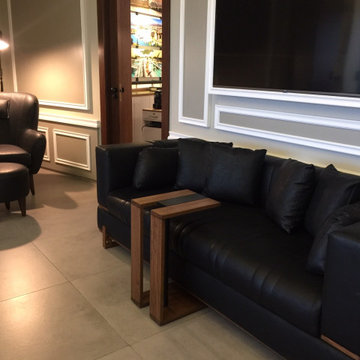
Simple lines, black leather, walnut wood doors and table, with wainscoted beige walls, to create a luxurious working environment.
他の地域にある中くらいなモダンスタイルのおしゃれな書斎 (ベージュの壁、セラミックタイルの床、自立型机、ベージュの床、格子天井、羽目板の壁) の写真
他の地域にある中くらいなモダンスタイルのおしゃれな書斎 (ベージュの壁、セラミックタイルの床、自立型机、ベージュの床、格子天井、羽目板の壁) の写真
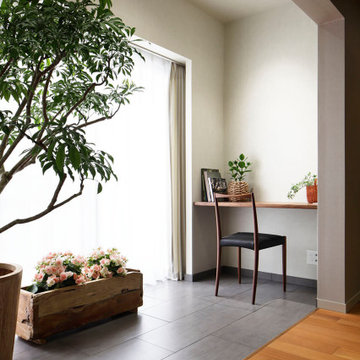
リビングとバルコニーの間に作られたサンルーム。カウンターを設置し桜並木に面した窓辺で本が読めるようにしています。
東京23区にある高級な中くらいなモダンスタイルのおしゃれな書斎 (グレーの壁、セラミックタイルの床、造り付け机、グレーの床、クロスの天井、壁紙、グレーの天井) の写真
東京23区にある高級な中くらいなモダンスタイルのおしゃれな書斎 (グレーの壁、セラミックタイルの床、造り付け机、グレーの床、クロスの天井、壁紙、グレーの天井) の写真
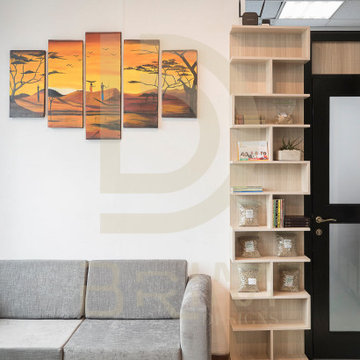
Type - Interior Design
Program - Office Design
Location - Dembel Addis Ababa
他の地域にある広いモダンスタイルのおしゃれなアトリエ・スタジオ (白い壁、セラミックタイルの床、暖炉なし、自立型机、ターコイズの床、折り上げ天井、全タイプの壁の仕上げ) の写真
他の地域にある広いモダンスタイルのおしゃれなアトリエ・スタジオ (白い壁、セラミックタイルの床、暖炉なし、自立型机、ターコイズの床、折り上げ天井、全タイプの壁の仕上げ) の写真
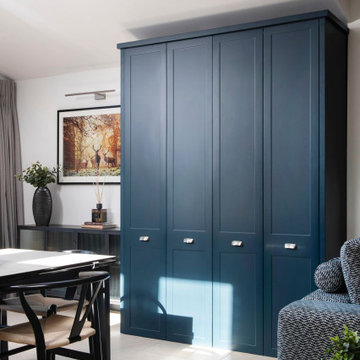
The doors of the hidden desk area are on a bifold system. Shaker style, spray lacquered laminate wood with wallpapered back panel to match the TV unit.
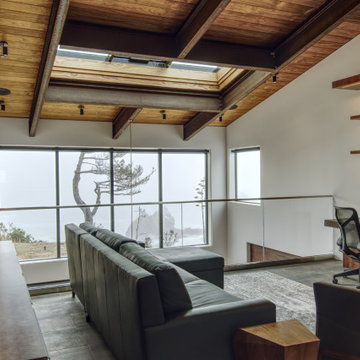
The passive solar design of this house required summer cooling. Thanks to the ocean location, this is easily solved with electrically operated skylights in this upper floor study. Lower floor windows opened below bring in the cool ocean air.
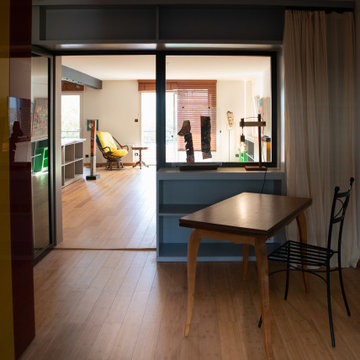
Vue du bureau, en configuration bureau.
他の地域にあるお手頃価格の中くらいなモダンスタイルのおしゃれなホームオフィス・書斎 (ライブラリー、白い壁、竹フローリング、表し梁) の写真
他の地域にあるお手頃価格の中くらいなモダンスタイルのおしゃれなホームオフィス・書斎 (ライブラリー、白い壁、竹フローリング、表し梁) の写真
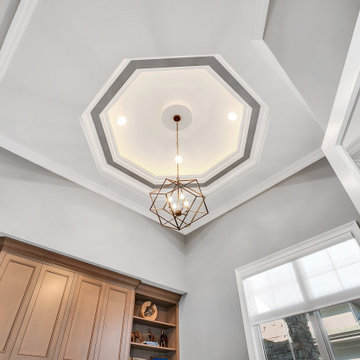
Home office with built-in back wall
他の地域にあるラグジュアリーな巨大なモダンスタイルのおしゃれな書斎 (グレーの壁、セラミックタイルの床、自立型机、茶色い床、折り上げ天井) の写真
他の地域にあるラグジュアリーな巨大なモダンスタイルのおしゃれな書斎 (グレーの壁、セラミックタイルの床、自立型机、茶色い床、折り上げ天井) の写真
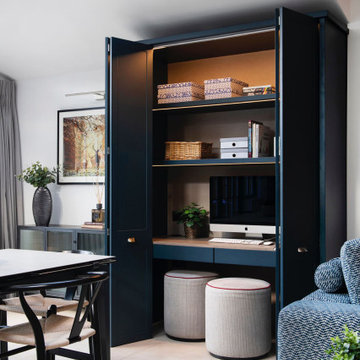
The doors of the hidden desk area are on a bifold system. Shaker style, spray lacquered laminate wood with wallpapered back panel and to match the TV unit with a pin board behind the computer screen.
モダンスタイルのホームオフィス・書斎 (全タイプの天井の仕上げ、竹フローリング、セラミックタイルの床) の写真
1
