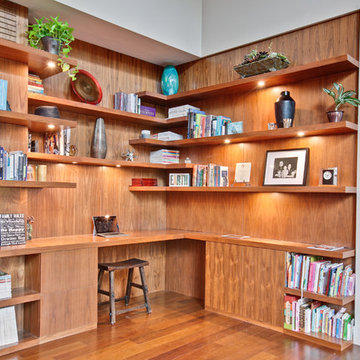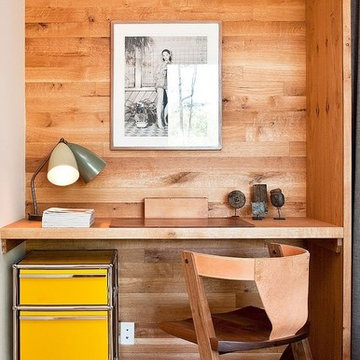低価格の、高級なオレンジのモダンスタイルのホームオフィス・書斎の写真
絞り込み:
資材コスト
並び替え:今日の人気順
写真 1〜20 枚目(全 37 枚)
1/5

Incorporating bold colors and patterns, this project beautifully reflects our clients' dynamic personalities. Clean lines, modern elements, and abundant natural light enhance the home, resulting in a harmonious fusion of design and personality.
This home office boasts a beautiful fireplace and sleek and functional furniture, exuding an atmosphere of productivity and focus. The addition of an elegant corner chair invites moments of relaxation amidst work.
---
Project by Wiles Design Group. Their Cedar Rapids-based design studio serves the entire Midwest, including Iowa City, Dubuque, Davenport, and Waterloo, as well as North Missouri and St. Louis.
For more about Wiles Design Group, see here: https://wilesdesigngroup.com/
To learn more about this project, see here: https://wilesdesigngroup.com/cedar-rapids-modern-home-renovation
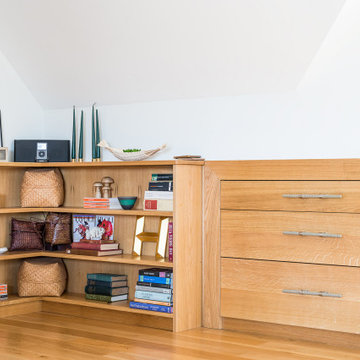
Haynes Interiors supplied and fitted these new oak shelves and drawers in the dead under the eaves space. Leather handles were added to add an elegant touch to these filing drawers, which could store hanging files and other accessories for this busy author. Then new shelving in solid oak built to the left for her books.
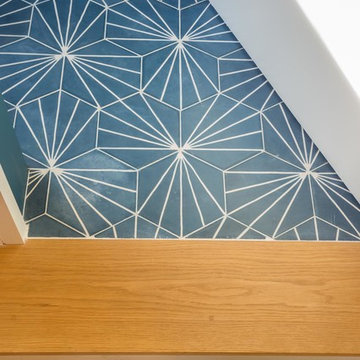
Photo Credit: Matthew Smith, http://www.msap.co.uk
ケンブリッジシャーにある高級な中くらいなモダンスタイルのおしゃれな書斎 (青い壁、セラミックタイルの床、造り付け机、青い床) の写真
ケンブリッジシャーにある高級な中くらいなモダンスタイルのおしゃれな書斎 (青い壁、セラミックタイルの床、造り付け机、青い床) の写真
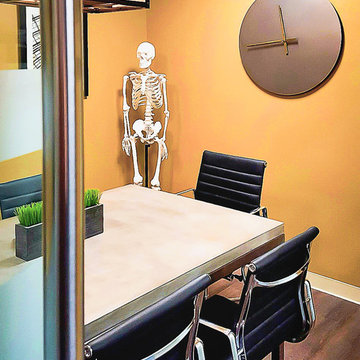
ronlouis photos photo credit
ニューヨークにある高級な広いモダンスタイルのおしゃれなホームオフィス・書斎 (濃色無垢フローリング、茶色い床) の写真
ニューヨークにある高級な広いモダンスタイルのおしゃれなホームオフィス・書斎 (濃色無垢フローリング、茶色い床) の写真
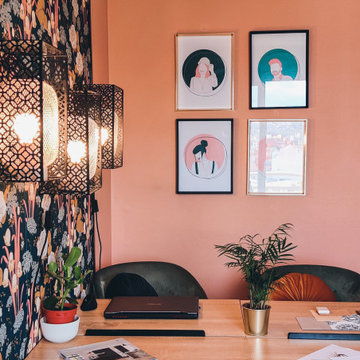
Nous vous présentons la réhabilitation de cette petite chambre étudiante en nos petits bureaux pour toute l'équipe du Fil Rouge - Design.
Mettant un point d'honneur au respect de l'identité visuelle, nous avons fait correspondre les couleurs à notre palette chromatique.
Nous avons également voulu retranscrire notre bienveillance avec une ambiance feutrée et douce (velours des chaises et des coussins) ainsi que notre dynamisme avec un papier peint coloré aux motifs floraux !
Ce papier peint sert aussi à délimiter ce petit espace, entre zone bureaux et zone repos / repas.
Le placard, servant de matériauthèque, est également un tableau noir afin que nous puissions nous en servir de
pense-bête. La petite tablette haute est également en peinture à craie et se décroche facilement et sert de tableau modulable (pour les brainstorming par exemple).
Quelques éléments sont empreint du style ethnique pour nous permettre de voyager un peu pendant nos pauses.
La vue dégagée sur la basilique de Fourvière nous aide également à nous évader quelques instants.
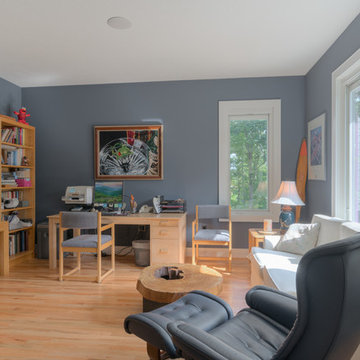
Modern study
ワシントンD.C.にある高級な中くらいなモダンスタイルのおしゃれなホームオフィス・書斎 (グレーの壁、淡色無垢フローリング、暖炉なし、自立型机) の写真
ワシントンD.C.にある高級な中くらいなモダンスタイルのおしゃれなホームオフィス・書斎 (グレーの壁、淡色無垢フローリング、暖炉なし、自立型机) の写真
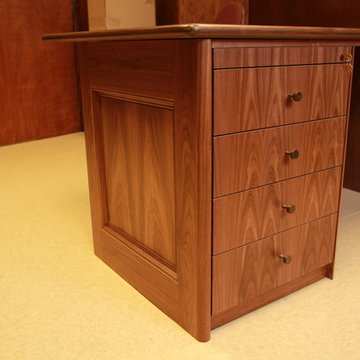
In August of 2011 the north east was hit by hurricane Irene. Northern New Jersey experienced major flooding. We were contacted by a woman who's office had experienced major damage due to flooding.
The scope of the project involved duplicating the existing office furniture. The original work was quite involved and the owner was unsure as how to proceed. We scheduled an appointment and met to discuss what the options were and to see what might be able to be salvaged. The picture herein are the end result of that meeting.
The bulk of the project is plain sliced Walnut veneer with a clear coat finish. One of the offices incorporates a Corian solid surface top which we were able to salvage. You will also see various custom lateral files, the drawers themselves constructed of Baltic birch plywood on full extension slides. Shelving units have a clear plain sliced Maple interior. Each office also has a custom made coat closet.
The existing units were disassembled and taken back to our shop where we deconstructed them, remanufactured them and then reinstalled the new finished project.
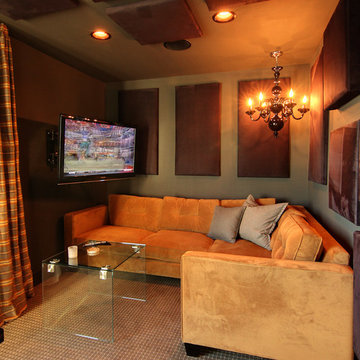
Modern Hollywood Hills home renovated and fully furnished by dmar interiors.
Photography: Stephen Busken
ロサンゼルスにある高級な中くらいなモダンスタイルのおしゃれなアトリエ・スタジオ (グレーの壁、カーペット敷き、暖炉なし、自立型机) の写真
ロサンゼルスにある高級な中くらいなモダンスタイルのおしゃれなアトリエ・スタジオ (グレーの壁、カーペット敷き、暖炉なし、自立型机) の写真
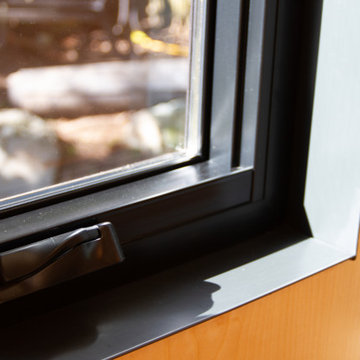
Expand your home with a personal office, study space or creative studio -- without the hassle of a major renovation. This is your modern workspace.
------------
Available for installations across Metro Vancouver. View the full collection of Signature Sheds here: https://www.novellaoutdoors.com/the-novella-signature-sheds
------------
View this model at our contactless open house: https://calendly.com/novelldb/novella-outdoors-contactless-open-house?month=2021-03
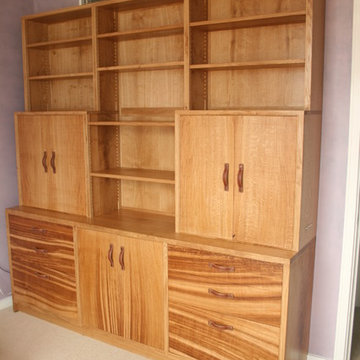
This large office wall unit has filing drawers, the central cupboard conceals a printer on a pull out tray. all the shelves are adjustable including those in the mid cupboards.
The peice is made with boards from a single log of english oak. The 'tiger' stripping on the drawer fronts and lower cupboard doors, Is where the trunk of the tree has been infected by 'beef steak' fungus. It causes the timber to turn darker brown.
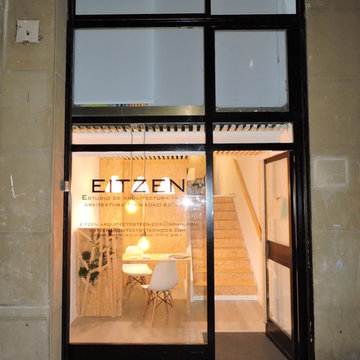
Se trata del local rehabilitado por nosotros para su adaptación a nuestra actividad. Se optó por el uso de la madera para ofrecer un lugar cálido a la vez que moderno, con un diseño que rompiera con los estándares.
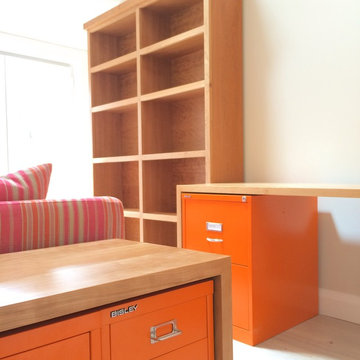
Built in Wardrobes with sprayed flat panelled doors on push catches with oak coloured interior and solid oak drawers with birch plywood cubbies.
Photo : Michael Halewood
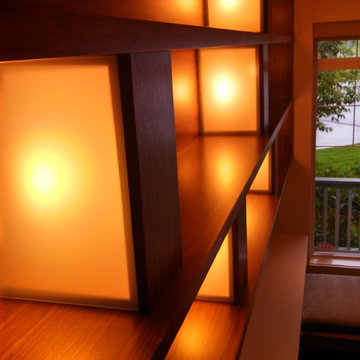
Interior renovation - Home office
カルガリーにある高級な中くらいなモダンスタイルのおしゃれな書斎 (白い壁、淡色無垢フローリング、暖炉なし、造り付け机) の写真
カルガリーにある高級な中くらいなモダンスタイルのおしゃれな書斎 (白い壁、淡色無垢フローリング、暖炉なし、造り付け机) の写真
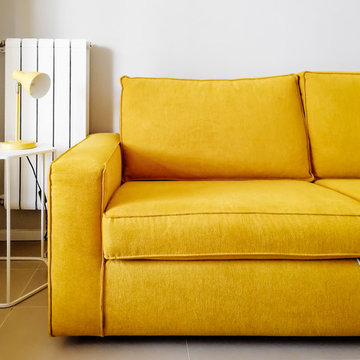
Camera ospiti con divano giallo.
Dettaglio parete pitturata a metà con beige chiaro
他の地域にある低価格の小さなモダンスタイルのおしゃれなアトリエ・スタジオ (ベージュの壁、無垢フローリング、ベージュの床) の写真
他の地域にある低価格の小さなモダンスタイルのおしゃれなアトリエ・スタジオ (ベージュの壁、無垢フローリング、ベージュの床) の写真
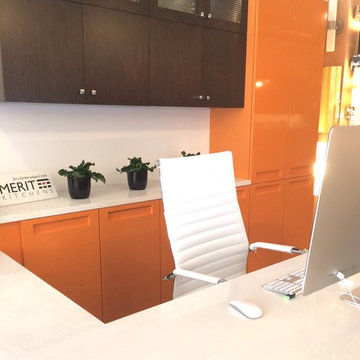
Studio 16
バンクーバーにある高級な広いモダンスタイルのおしゃれな書斎 (白い壁、コンクリートの床、造り付け机) の写真
バンクーバーにある高級な広いモダンスタイルのおしゃれな書斎 (白い壁、コンクリートの床、造り付け机) の写真
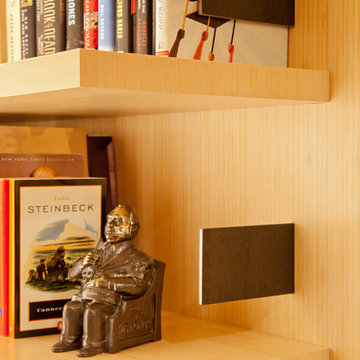
by CHENG Design, San Francisco Bay Area | Home Office / Study / Library, bamboo cabinetry, built-in desk | Photo by Matthew Millman
サンフランシスコにある高級な中くらいなモダンスタイルのおしゃれな書斎 (ベージュの壁、カーペット敷き、暖炉なし、造り付け机) の写真
サンフランシスコにある高級な中くらいなモダンスタイルのおしゃれな書斎 (ベージュの壁、カーペット敷き、暖炉なし、造り付け机) の写真
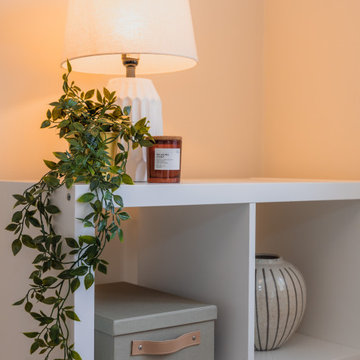
This was one of our occupied staging projects in Rothley, Leicestershire and we were delighted with the results for our clients.
We worked with our client’s own items and added some of our own rental inventory. We also provided him with a Staging Action Plan and checklist which he got to work on right away ( every box was ticked on the checklist on install day ?).
The properties valuation increased by £25k after staging and our client accepted an offer within 10 days!
We love it when a plan comes together
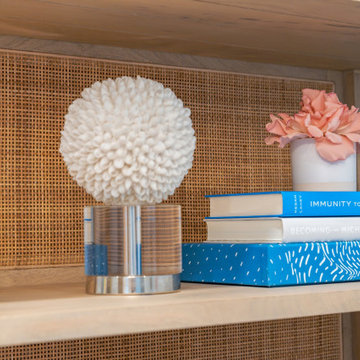
We transformed this Florida home into a modern beach-themed second home with thoughtful designs for entertaining and family time.
This home office seamlessly blends practicality with elegance, offering abundant storage solutions and a striking red velvet chair as its centerpiece. Artful decor and carefully chosen artwork add a touch of personality to this functional workspace.
---Project by Wiles Design Group. Their Cedar Rapids-based design studio serves the entire Midwest, including Iowa City, Dubuque, Davenport, and Waterloo, as well as North Missouri and St. Louis.
For more about Wiles Design Group, see here: https://wilesdesigngroup.com/
To learn more about this project, see here: https://wilesdesigngroup.com/florida-coastal-home-transformation
低価格の、高級なオレンジのモダンスタイルのホームオフィス・書斎の写真
1
