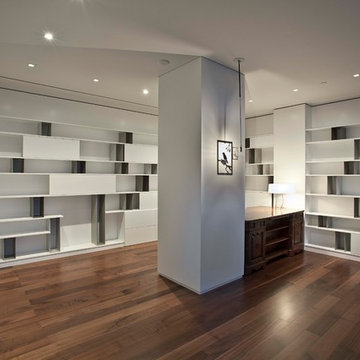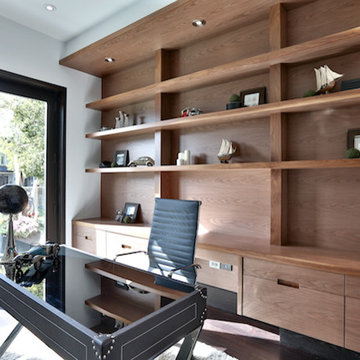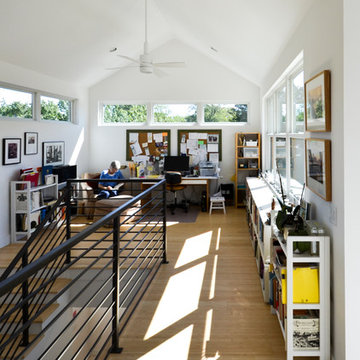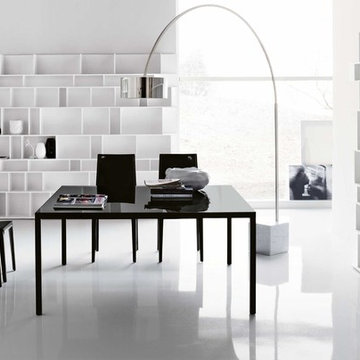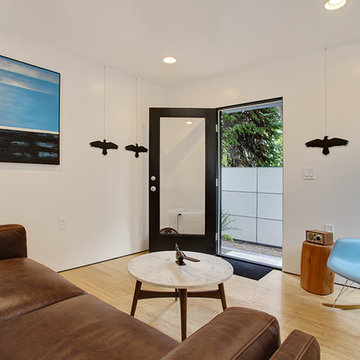低価格の、高級な、ラグジュアリーなモダンスタイルのホームオフィス・書斎の写真
絞り込み:
資材コスト
並び替え:今日の人気順
写真 1〜20 枚目(全 4,299 枚)
1/5
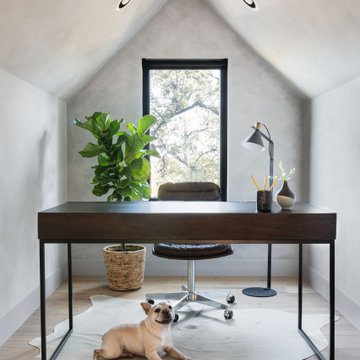
This nook area in a 3rd floor loft space was transformed into a office. We added lime wash paint in a light gray color, to the walls, ceiling and trim for added texture and warmth.

This remodel transformed two condos into one, overcoming access challenges. We designed the space for a seamless transition, adding function with a laundry room, powder room, bar, and entertaining space.
A sleek office table and chair complement the stunning blue-gray wallpaper in this home office. The corner lounge chair with an ottoman adds a touch of comfort. Glass walls provide an open ambience, enhanced by carefully chosen decor, lighting, and efficient storage solutions.
---Project by Wiles Design Group. Their Cedar Rapids-based design studio serves the entire Midwest, including Iowa City, Dubuque, Davenport, and Waterloo, as well as North Missouri and St. Louis.
For more about Wiles Design Group, see here: https://wilesdesigngroup.com/
To learn more about this project, see here: https://wilesdesigngroup.com/cedar-rapids-condo-remodel

Incorporating a unique blue-chip art collection, this modern Hamptons home was meticulously designed to complement the owners' cherished art collections. The thoughtful design seamlessly integrates tailored storage and entertainment solutions, all while upholding a crisp and sophisticated aesthetic.
This home office boasts a serene, neutral palette that enhances focus and productivity. The thoughtfully arranged furniture layout allows for uninterrupted work while offering breathtaking waterfront views, infusing luxury into every corner.
---Project completed by New York interior design firm Betty Wasserman Art & Interiors, which serves New York City, as well as across the tri-state area and in The Hamptons.
For more about Betty Wasserman, see here: https://www.bettywasserman.com/
To learn more about this project, see here: https://www.bettywasserman.com/spaces/westhampton-art-centered-oceanfront-home/
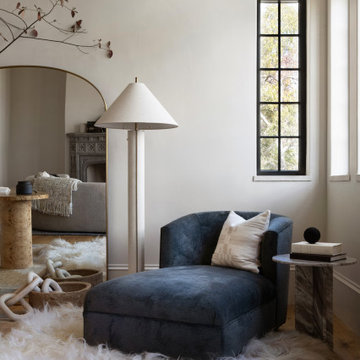
This office was designed for a creative professional. The desk and chair are situated to absorb breathtaking views of the lake, and modern light fixtures, sculptural desk and chair, and a minimal but dramatic full-length floor mirror all set the stage for inspiration, creativity, and productivity. A chaise lounge, and shelving for books and papers provide functionality as well as opportunity for relaxation.
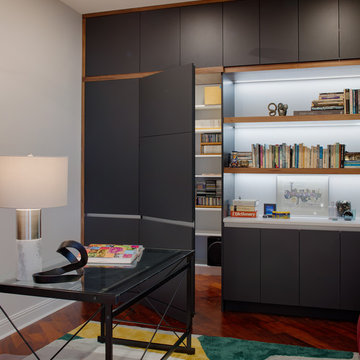
Custom built cabinets in the home office with a door into a hidden closet added extensive amount of storage mush needed by the clients.
他の地域にあるラグジュアリーな広いモダンスタイルのおしゃれなホームオフィス・書斎 (ライブラリー、白い壁、濃色無垢フローリング、暖炉なし、自立型机、赤い床) の写真
他の地域にあるラグジュアリーな広いモダンスタイルのおしゃれなホームオフィス・書斎 (ライブラリー、白い壁、濃色無垢フローリング、暖炉なし、自立型机、赤い床) の写真
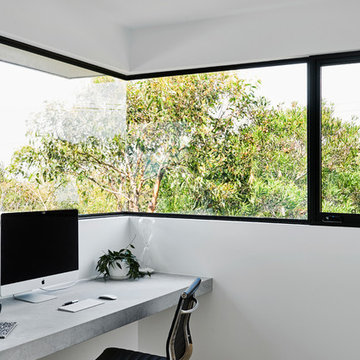
Builder: Eco Sure Building - Photographer: Nikole Ramsay - Stylist: Emma O'Meara
ジーロングにある高級な中くらいなモダンスタイルのおしゃれなアトリエ・スタジオ (白い壁、淡色無垢フローリング、造り付け机、茶色い床) の写真
ジーロングにある高級な中くらいなモダンスタイルのおしゃれなアトリエ・スタジオ (白い壁、淡色無垢フローリング、造り付け机、茶色い床) の写真
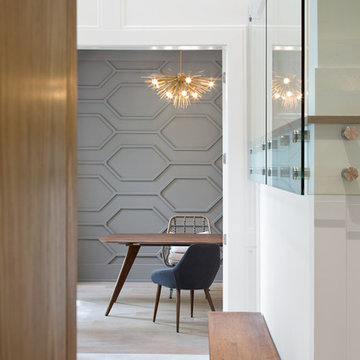
Christina Faminoff
バンクーバーにある高級な中くらいなモダンスタイルのおしゃれなホームオフィス・書斎 (グレーの壁、淡色無垢フローリング、暖炉なし、自立型机、茶色い床) の写真
バンクーバーにある高級な中くらいなモダンスタイルのおしゃれなホームオフィス・書斎 (グレーの壁、淡色無垢フローリング、暖炉なし、自立型机、茶色い床) の写真

The client’s brief was to create a space reminiscent of their beloved downtown Chicago industrial loft, in a rural farm setting, while incorporating their unique collection of vintage and architectural salvage. The result is a custom designed space that blends life on the farm with an industrial sensibility.
The new house is located on approximately the same footprint as the original farm house on the property. Barely visible from the road due to the protection of conifer trees and a long driveway, the house sits on the edge of a field with views of the neighbouring 60 acre farm and creek that runs along the length of the property.
The main level open living space is conceived as a transparent social hub for viewing the landscape. Large sliding glass doors create strong visual connections with an adjacent barn on one end and a mature black walnut tree on the other.
The house is situated to optimize views, while at the same time protecting occupants from blazing summer sun and stiff winter winds. The wall to wall sliding doors on the south side of the main living space provide expansive views to the creek, and allow for breezes to flow throughout. The wrap around aluminum louvered sun shade tempers the sun.
The subdued exterior material palette is defined by horizontal wood siding, standing seam metal roofing and large format polished concrete blocks.
The interiors were driven by the owners’ desire to have a home that would properly feature their unique vintage collection, and yet have a modern open layout. Polished concrete floors and steel beams on the main level set the industrial tone and are paired with a stainless steel island counter top, backsplash and industrial range hood in the kitchen. An old drinking fountain is built-in to the mudroom millwork, carefully restored bi-parting doors frame the library entrance, and a vibrant antique stained glass panel is set into the foyer wall allowing diffused coloured light to spill into the hallway. Upstairs, refurbished claw foot tubs are situated to view the landscape.
The double height library with mezzanine serves as a prominent feature and quiet retreat for the residents. The white oak millwork exquisitely displays the homeowners’ vast collection of books and manuscripts. The material palette is complemented by steel counter tops, stainless steel ladder hardware and matte black metal mezzanine guards. The stairs carry the same language, with white oak open risers and stainless steel woven wire mesh panels set into a matte black steel frame.
The overall effect is a truly sublime blend of an industrial modern aesthetic punctuated by personal elements of the owners’ storied life.
Photography: James Brittain
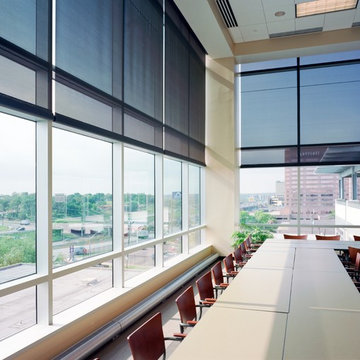
Block the sun and maintain your view!
Our large selection of interior solar screens is the ideal solution to your indoor natural lighting needs. Allow the proper amount of sunlight in while creating the perfect environment in your home. Utilize the interior solar screens to reduce the sun’s glare while saving money by blocking the heat from entering the room. Choose from a variety of fabrics that can blend with their surroundings or feature them as a design aspect in the room. Our interior solar screens are best for windows, glass doors, and sunrooms. Maintain your view while blocking harmful UV rays.
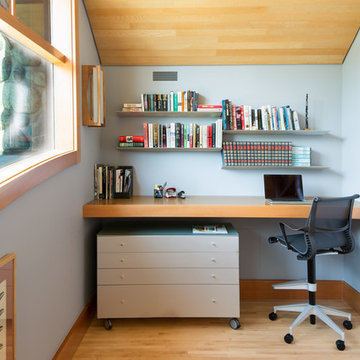
Barry Calhoun Photography
バンクーバーにある低価格の小さなモダンスタイルのおしゃれな書斎 (グレーの壁、淡色無垢フローリング、造り付け机、暖炉なし、茶色い床) の写真
バンクーバーにある低価格の小さなモダンスタイルのおしゃれな書斎 (グレーの壁、淡色無垢フローリング、造り付け机、暖炉なし、茶色い床) の写真
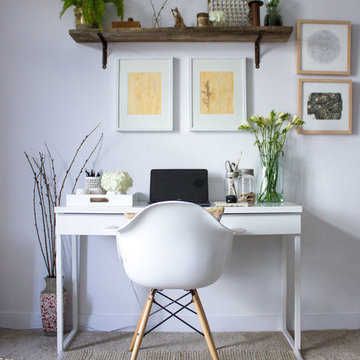
The little home office lightens up for Spring and Summer with lots of plants and light textures. The rustic wood shelf is a piece of barn board and vintage brackets. The yellow artwork is DIY. Vintage mason jars and bottles hold supplies and fresh flowers. The Eames chair is the perfect complement to make this space modern rustic.
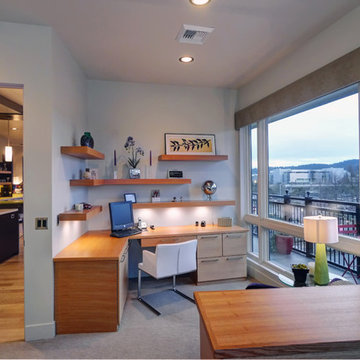
Mike Dean
他の地域にあるラグジュアリーな中くらいなモダンスタイルのおしゃれな書斎 (グレーの壁、カーペット敷き、造り付け机、暖炉なし、グレーの床) の写真
他の地域にあるラグジュアリーな中くらいなモダンスタイルのおしゃれな書斎 (グレーの壁、カーペット敷き、造り付け机、暖炉なし、グレーの床) の写真

Peek a look at this moody home office which perfectly combines the tradition of this home with a moody modern vibe. The paper roll is a functional fave, perfect for brainstorming with team members and planning for projects.
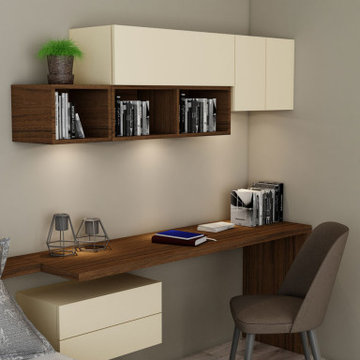
Desk and Home Study Unit Stoarge in combination of Crema Beige and Antique Brown Borneo Desk and Home Study Unit Stoarge in Flap Up, Open Unit, Drawers in combination of Crema Beige and Antique Brown Borneo
低価格の、高級な、ラグジュアリーなモダンスタイルのホームオフィス・書斎の写真
1

