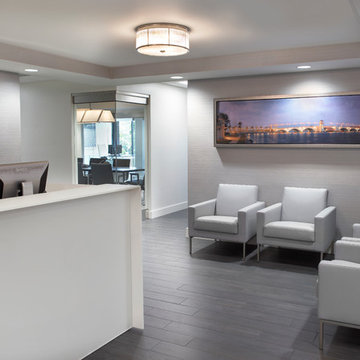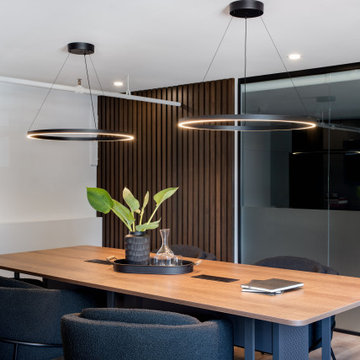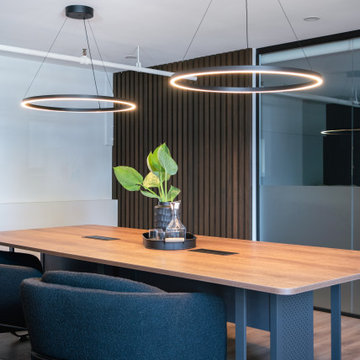高級な、ラグジュアリーなモダンスタイルのホームオフィス・書斎 (ラミネートの床、塗装フローリング、トラバーチンの床) の写真
絞り込み:
資材コスト
並び替え:今日の人気順
写真 1〜20 枚目(全 77 枚)
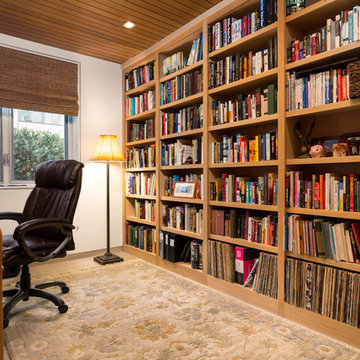
Clark Dugger Photography
ロサンゼルスにある高級な中くらいなモダンスタイルのおしゃれなホームオフィス・書斎 (ライブラリー、白い壁、トラバーチンの床、暖炉なし、自立型机、白い床) の写真
ロサンゼルスにある高級な中くらいなモダンスタイルのおしゃれなホームオフィス・書斎 (ライブラリー、白い壁、トラバーチンの床、暖炉なし、自立型机、白い床) の写真
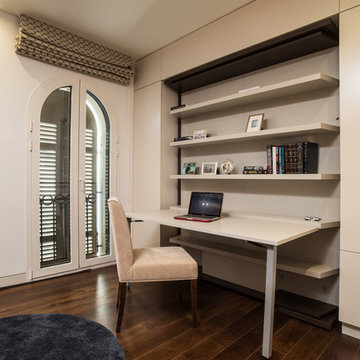
Ran Erda
テルアビブにあるラグジュアリーな小さなモダンスタイルのおしゃれな書斎 (ベージュの壁、トラバーチンの床、造り付け机、ベージュの床) の写真
テルアビブにあるラグジュアリーな小さなモダンスタイルのおしゃれな書斎 (ベージュの壁、トラバーチンの床、造り付け机、ベージュの床) の写真
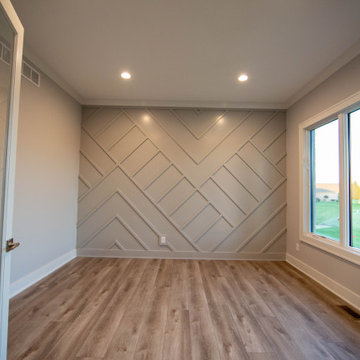
The home office features a focal wall that adds dimensional interest to the room.
インディアナポリスにあるラグジュアリーな中くらいなモダンスタイルのおしゃれなホームオフィス・書斎 (グレーの壁、ラミネートの床、自立型机、茶色い床、板張り壁) の写真
インディアナポリスにあるラグジュアリーな中くらいなモダンスタイルのおしゃれなホームオフィス・書斎 (グレーの壁、ラミネートの床、自立型机、茶色い床、板張り壁) の写真
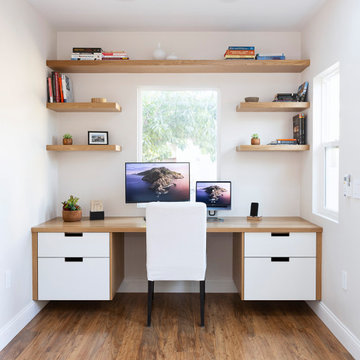
Working from home doesn't need to be stressful. We recently helped a working mother outfit her “She Shed” ADU with a backyard office. We used white oak to complement her flooring and super-matte laminate for the drawer fronts. Now she has her own little sanctuary where she can focus on her career.
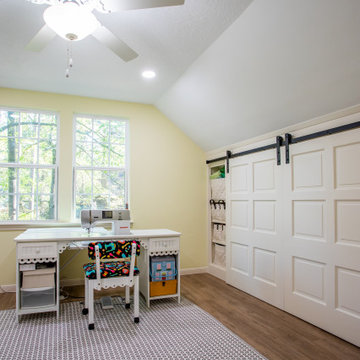
An old attic into a new living space: a sewing room, two beautiful sewing room, with two windows and storage space built-in, covered with barn doors and lots of shelving
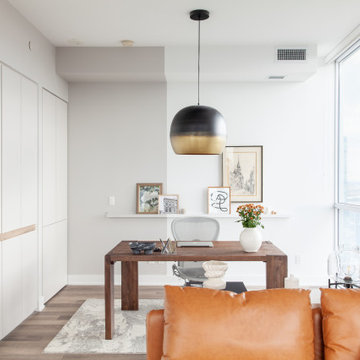
Changed layout to open up study to living room. Closed off original door opening for more storage.
トロントにある高級な中くらいなモダンスタイルのおしゃれな書斎 (ベージュの壁、ラミネートの床、暖炉なし、自立型机、茶色い床) の写真
トロントにある高級な中くらいなモダンスタイルのおしゃれな書斎 (ベージュの壁、ラミネートの床、暖炉なし、自立型机、茶色い床) の写真
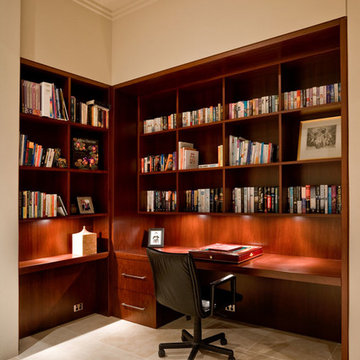
Study and Library. Jarrah timber throughout.
シドニーにあるラグジュアリーな中くらいなモダンスタイルのおしゃれな書斎 (ベージュの壁、トラバーチンの床、造り付け机) の写真
シドニーにあるラグジュアリーな中くらいなモダンスタイルのおしゃれな書斎 (ベージュの壁、トラバーチンの床、造り付け机) の写真
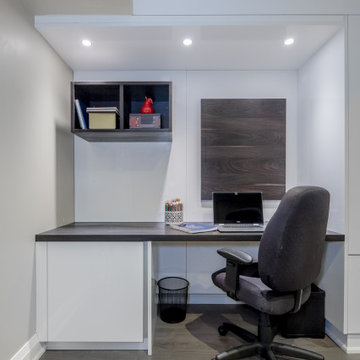
We built a multi-function wall-to-wall TV/entertainment and home office unit along a long wall in a basement. Our clients had 2 small children and already spent a lot of time in their basement, but needed a modern design solution to house their TV, video games, provide more storage, have a home office workspace, and conceal a protruding foundation wall.
We designed a TV niche and open shelving for video game consoles and games, open shelving for displaying decor, overhead and side storage, sliding shelving doors, desk and side storage, open shelving, electrical panel hidden access, power and USB ports, and wall panels to create a flush cabinetry appearance.
These custom cabinets were designed by O.NIX Kitchens & Living and manufactured in Italy by Biefbi Cucine in high gloss laminate and dark brown wood laminate.
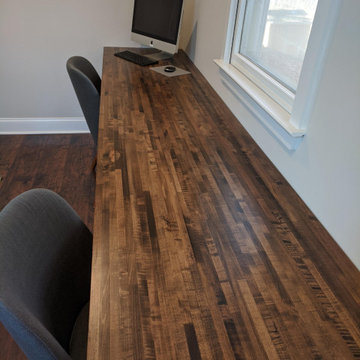
The purchased and stained this butcher block countertop and then we applied two coats of polyurethane. We think it turned out beautifully.
フィラデルフィアにある高級な中くらいなモダンスタイルのおしゃれなホームオフィス・書斎 (グレーの壁、ラミネートの床、造り付け机、茶色い床) の写真
フィラデルフィアにある高級な中くらいなモダンスタイルのおしゃれなホームオフィス・書斎 (グレーの壁、ラミネートの床、造り付け机、茶色い床) の写真
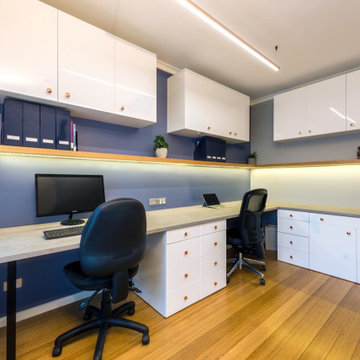
Taking previously unused space and turning it into a modern home office has created an inviting room that these homeowners love to spend time in. With perfect lighting, lots of storage and space this office is ideally suited to two people working remotely at the same time.
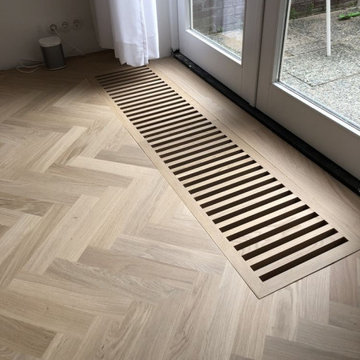
ニューヨークにある高級な中くらいなモダンスタイルのおしゃれなホームオフィス・書斎 (ライブラリー、白い壁、塗装フローリング、薪ストーブ、木材の暖炉まわり、自立型机、白い床、板張り天井、板張り壁) の写真
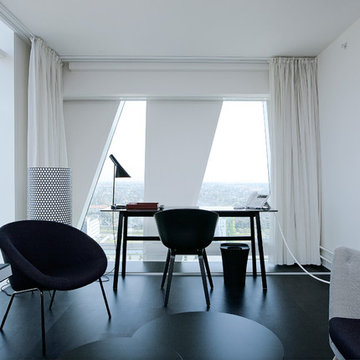
Design: Arne Jacobsen
Concept: The fixture emits downward directed light. The angle of the shade can be adjusted to optimize light distribution. The shade is painted white on the inside to ensure a soft comfortable light.
Finish: Blue/green, petroleum, red, sand, yellow/green, black, graphite grey or white, wet painted.
Material: Shade: Spun steel. Base: Die cast zinc. Stem: Steel.
Mounting: Cable type: Plastic cord with plug. Cable length: 2.4m. Light control: Switch in lamp stand.
Weight: Max. 2.5kg.
Class: Ingress protection IP20. Electric shock protection II.
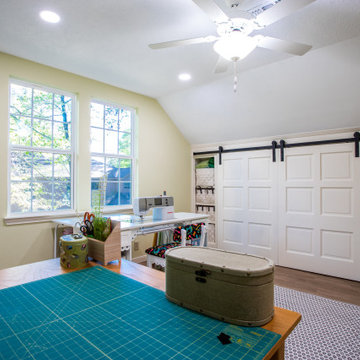
An old attic into a new living space: a sewing room, two beautiful sewing room, with two windows and storage space built-in, covered with barn doors and lots of shelving
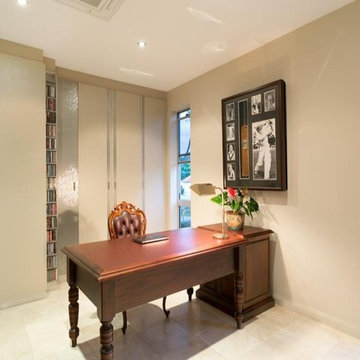
This unique riverfront home at the enviable 101 Brisbane Corso, Fairfield address has been designed to capture every aspect of the panoramic views of the river, and perfect northerly breezes that flow throughout the home.
Meticulous attention to detail in the design phase has ensured that every specification reflects unwavering quality and future practicality. No expense has been spared in producing a design that will surpass all expectations with an extensive list of features only a home of this calibre would possess.
The open layout encompasses three levels of multiple living spaces that blend together seamlessly and all accessible by the private lift. Easy, yet sophisticated interior details combine travertine marble and Blackbutt hardwood floors with calming tones, while oversized windows and glass doors open onto a range of outdoor spaces all designed around the spectacular river back drop. This relaxed and balanced design maximises on natural light while creating a number of vantage points from which to enjoy the sweeping views over the Brisbane River and city skyline.
The centrally located kitchen brings function and form with a spacious walk through, butler style pantry; oversized island bench; Miele appliances including plate warmer, steam oven, combination microwave & induction cooktop; granite benchtops and an abundance of storage sure to impress.
Four large bedrooms, 3 of which are ensuited, offer a degree of flexibility and privacy for families of all ages and sizes. The tranquil master retreat is perfectly positioned at the back of the home enjoying the stunning river & city view, river breezes and privacy.
The lower level has been created with entertaining in mind. With both indoor and outdoor entertaining spaces flowing beautifully to the architecturally designed saltwater pool with heated spa, through to the 10m x 3.5m pontoon creating the ultimate water paradise! The large indoor space with full glass backdrop ensures you can enjoy all that is on offer. Complete the package with a 4 car garage with room for all the toys and you have a home you will never want to leave.
A host of outstanding additional features further assures optimal comfort, including a dedicated study perfect for a home office; home theatre complete with projector & HDD recorder; private glass walled lift; commercial quality air-conditioning throughout; colour video intercom; 8 zone audio system; vacuum maid; back to base alarm just to name a few.
Located beside one of the many beautiful parks in the area, with only one neighbour and uninterrupted river views, it is hard to believe you are only 4km to the CBD and so close to every convenience imaginable. With easy access to the Green Bridge, QLD Tennis Centre, Major Hospitals, Major Universities, Private Schools, Transport & Fairfield Shopping Centre.
Features of 101 Brisbane Corso, Fairfield at a glance:
- Large 881 sqm block, beside the park with only one neighbour
- Panoramic views of the river, through to the Green Bridge and City
- 10m x 3.5m pontoon with 22m walkway
- Glass walled lift, a unique feature perfect for families of all ages & sizes
- 4 bedrooms, 3 with ensuite
- Tranquil master retreat perfectly positioned at the back of the home enjoying the stunning river & city view & river breezes
- Gourmet kitchen with Miele appliances - plate warmer, steam oven, combination microwave & induction cook top
- Granite benches in the kitchen, large island bench and spacious walk in pantry sure to impress
- Multiple living areas spread over 3 distinct levels
- Indoor and outdoor entertaining spaces to enjoy everything the river has to offer
- Beautiful saltwater pool & heated spa
- Dedicated study perfect for a home office
- Home theatre complete with Panasonic 3D Blue Ray HDD recorder, projector & home theatre speaker system
- Commercial quality air-conditioning throughout + vacuum maid
- Back to base alarm system & video intercom
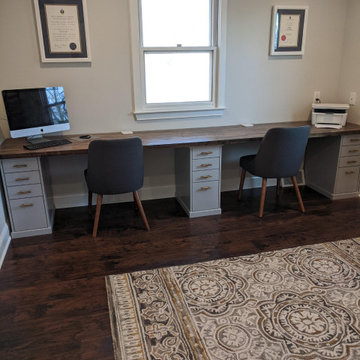
Office after- We installed a wall to wall butcher block desk using 3 ikea filing cabinets as a base.
フィラデルフィアにある高級な中くらいなモダンスタイルのおしゃれなホームオフィス・書斎 (グレーの壁、ラミネートの床、造り付け机、茶色い床) の写真
フィラデルフィアにある高級な中くらいなモダンスタイルのおしゃれなホームオフィス・書斎 (グレーの壁、ラミネートの床、造り付け机、茶色い床) の写真
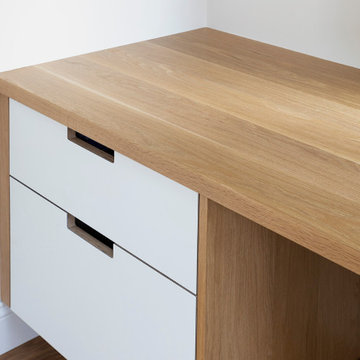
Working from home doesn't need to be stressful. We recently helped a working mother outfit her “She Shed” ADU with a backyard office. We used white oak to complement her flooring and super-matte laminate for the drawer fronts. Now she has her own little sanctuary where she can focus on her career.
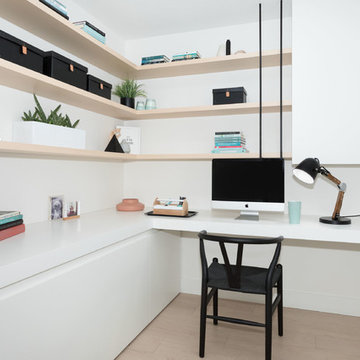
Kristen McGaughey
バンクーバーにある高級な中くらいなモダンスタイルのおしゃれなホームオフィス・書斎 (白い壁、ラミネートの床、造り付け机、ベージュの床) の写真
バンクーバーにある高級な中くらいなモダンスタイルのおしゃれなホームオフィス・書斎 (白い壁、ラミネートの床、造り付け机、ベージュの床) の写真
高級な、ラグジュアリーなモダンスタイルのホームオフィス・書斎 (ラミネートの床、塗装フローリング、トラバーチンの床) の写真
1
