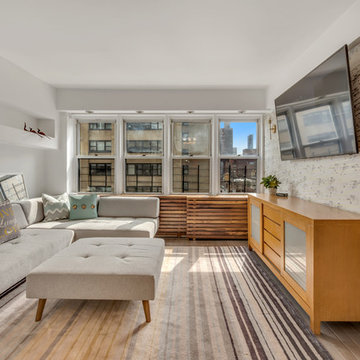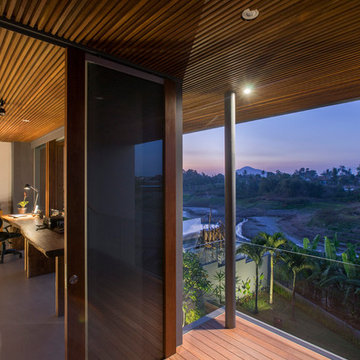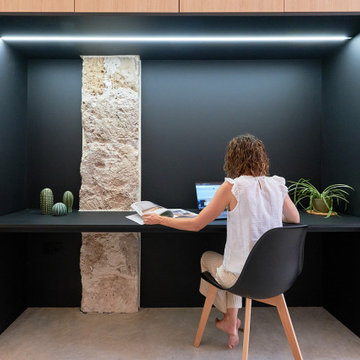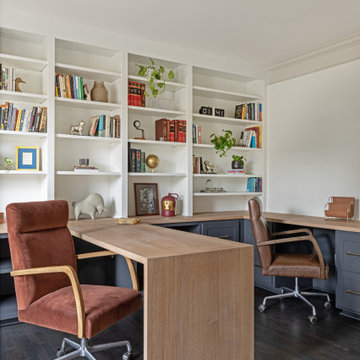ラグジュアリーなモダンスタイルのホームオフィス・書斎 (グレーの床) の写真
絞り込み:
資材コスト
並び替え:今日の人気順
写真 1〜20 枚目(全 105 枚)
1/4

Designed to embrace an extensive and unique art collection including sculpture, paintings, tapestry, and cultural antiquities, this modernist home located in north Scottsdale’s Estancia is the quintessential gallery home for the spectacular collection within. The primary roof form, “the wing” as the owner enjoys referring to it, opens the home vertically to a view of adjacent Pinnacle peak and changes the aperture to horizontal for the opposing view to the golf course. Deep overhangs and fenestration recesses give the home protection from the elements and provide supporting shade and shadow for what proves to be a desert sculpture. The restrained palette allows the architecture to express itself while permitting each object in the home to make its own place. The home, while certainly modern, expresses both elegance and warmth in its material selections including canterra stone, chopped sandstone, copper, and stucco.
Project Details | Lot 245 Estancia, Scottsdale AZ
Architect: C.P. Drewett, Drewett Works, Scottsdale, AZ
Interiors: Luis Ortega, Luis Ortega Interiors, Hollywood, CA
Publications: luxe. interiors + design. November 2011.
Featured on the world wide web: luxe.daily
Photos by Grey Crawford
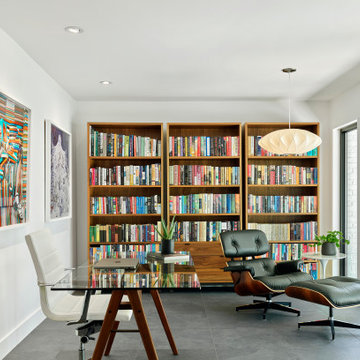
カンザスシティにあるラグジュアリーな中くらいなモダンスタイルのおしゃれなホームオフィス・書斎 (ライブラリー、白い壁、磁器タイルの床、自立型机、グレーの床) の写真
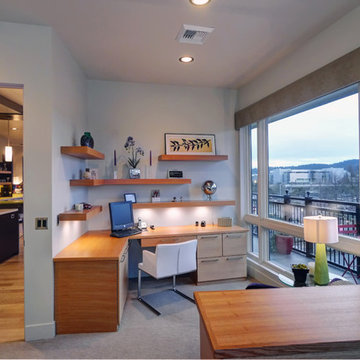
Mike Dean
他の地域にあるラグジュアリーな中くらいなモダンスタイルのおしゃれな書斎 (グレーの壁、カーペット敷き、造り付け机、暖炉なし、グレーの床) の写真
他の地域にあるラグジュアリーな中くらいなモダンスタイルのおしゃれな書斎 (グレーの壁、カーペット敷き、造り付け机、暖炉なし、グレーの床) の写真
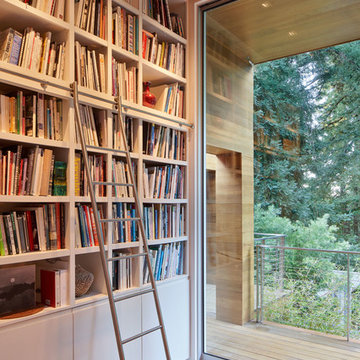
Bruce Damonte
サンフランシスコにあるラグジュアリーな小さなモダンスタイルのおしゃれなホームオフィス・書斎 (ライブラリー、白い壁、磁器タイルの床、暖炉なし、自立型机、グレーの床) の写真
サンフランシスコにあるラグジュアリーな小さなモダンスタイルのおしゃれなホームオフィス・書斎 (ライブラリー、白い壁、磁器タイルの床、暖炉なし、自立型机、グレーの床) の写真
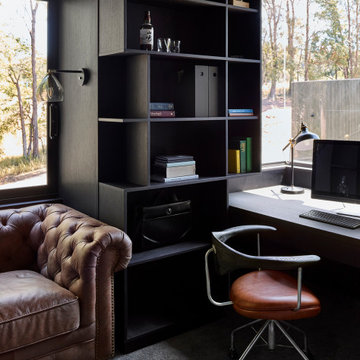
The home office walls and ceiling are lined in Eveneer timber and the entire office is concealed behind a sliding set of bookshelves. The dark interior enjoys views to the large established trees to the west and an overview of the comings and goings of family life below.
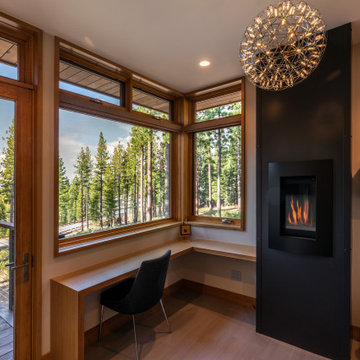
A modern home office was designed to be a private space to work, be creative, and to relax enjoying the mountain views. A tall black metal clad fireplace creates a cozy environment during the cold snowy months. Principal designer Emily Roose designed the floating box bookcase for this avid reader and artist.
Photo courtesy © Martis Camp Realty & Paul Hamill Photography
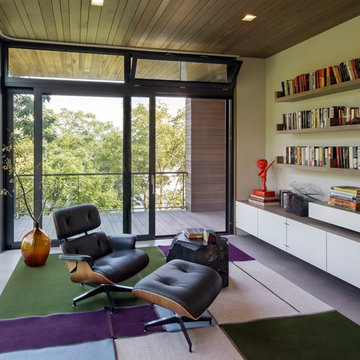
Project for: BWA
ニューヨークにあるラグジュアリーな広いモダンスタイルのおしゃれな書斎 (白い壁、コンクリートの床、グレーの床) の写真
ニューヨークにあるラグジュアリーな広いモダンスタイルのおしゃれな書斎 (白い壁、コンクリートの床、グレーの床) の写真
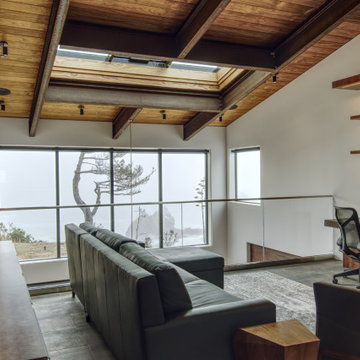
The passive solar design of this house required summer cooling. Thanks to the ocean location, this is easily solved with electrically operated skylights in this upper floor study. Lower floor windows opened below bring in the cool ocean air.
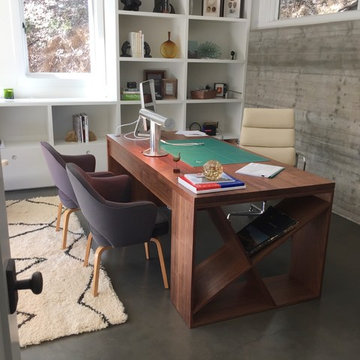
This is a very gorgeous and very clean, custom, solid Walnut desk built for a home office I did in Portola Valley Ca. It's a beautiful center piece standing in front of a built in bookcase storage unit. There is a waterfall end on the far side with hidden wire management through it and the underside of the desk top.
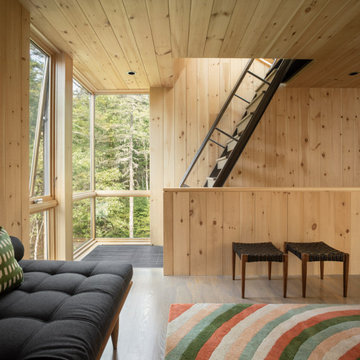
Office with Stair to Roof Top Deck
ポートランド(メイン)にあるラグジュアリーな中くらいなモダンスタイルのおしゃれなアトリエ・スタジオ (茶色い壁、無垢フローリング、暖炉なし、造り付け机、グレーの床) の写真
ポートランド(メイン)にあるラグジュアリーな中くらいなモダンスタイルのおしゃれなアトリエ・スタジオ (茶色い壁、無垢フローリング、暖炉なし、造り付け机、グレーの床) の写真
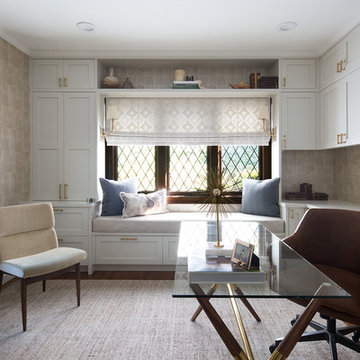
This formerly dark and rarely used "junk room" is transformed into a beloved and productivity-inspiring home office for a successful CEO who works from home, with the added benefit of being near her children. The flair and furnishings are all modern, with a selection of dark brown accents to harmonize with the Tudor home's gorgeous dark-wood original details in ceiling beams and window frames.
Photo by Mo Saito
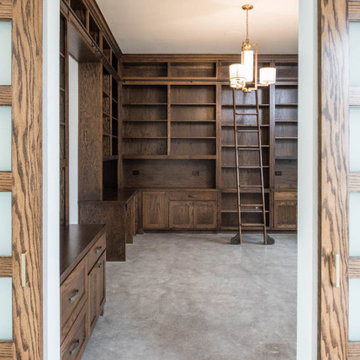
Cleve Adamson Custom Homes
ダラスにあるラグジュアリーな中くらいなモダンスタイルのおしゃれなホームオフィス・書斎 (ライブラリー、茶色い壁、コンクリートの床、グレーの床) の写真
ダラスにあるラグジュアリーな中くらいなモダンスタイルのおしゃれなホームオフィス・書斎 (ライブラリー、茶色い壁、コンクリートの床、グレーの床) の写真
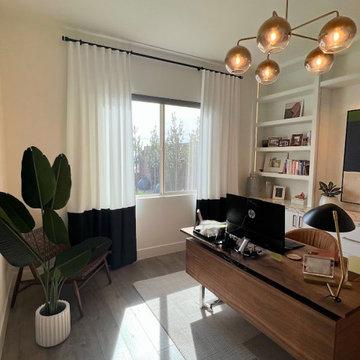
Added custom, color-blocked, black and white drapes to finish out the home office.
Function: The drapes reduce noise reverberation for improved sound on zoom calls
Design: Two-toned panels give the window wall visual interest, and make the room feel finished and less exposed to anyone hanging by the pool outside.
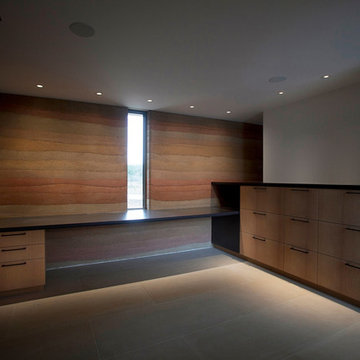
View of the office, featuring rammed earth walls, white oak cabinetry with black pulls. Photo by Chad Loucks
オースティンにあるラグジュアリーな広いモダンスタイルのおしゃれな書斎 (ベージュの壁、セラミックタイルの床、暖炉なし、造り付け机、グレーの床) の写真
オースティンにあるラグジュアリーな広いモダンスタイルのおしゃれな書斎 (ベージュの壁、セラミックタイルの床、暖炉なし、造り付け机、グレーの床) の写真
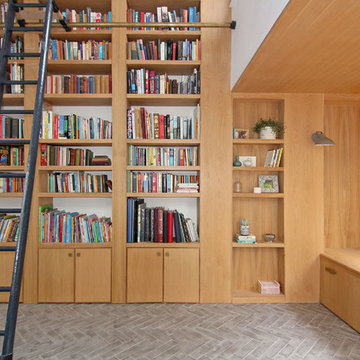
Oak double height library and window seat in a televisionless Camden living room, £8k construction budget, 3 week construction period.
ロンドンにあるラグジュアリーな中くらいなモダンスタイルのおしゃれなホームオフィス・書斎 (ライブラリー、白い壁、コンクリートの床、グレーの床) の写真
ロンドンにあるラグジュアリーな中くらいなモダンスタイルのおしゃれなホームオフィス・書斎 (ライブラリー、白い壁、コンクリートの床、グレーの床) の写真
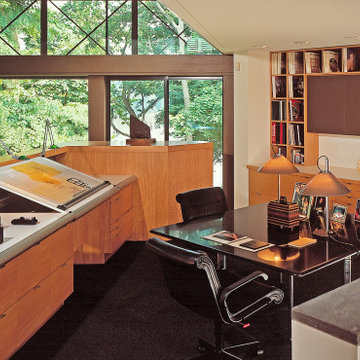
Living, dining and sleeping areas, which are arranged in a linear sequence, can be accessed from a prominent circulation spine and gallery that parallels the river.
ラグジュアリーなモダンスタイルのホームオフィス・書斎 (グレーの床) の写真
1
