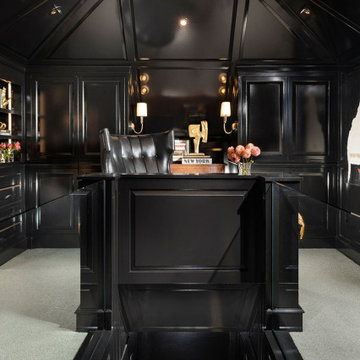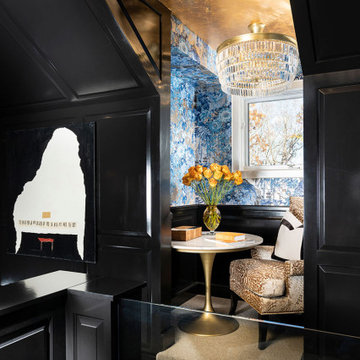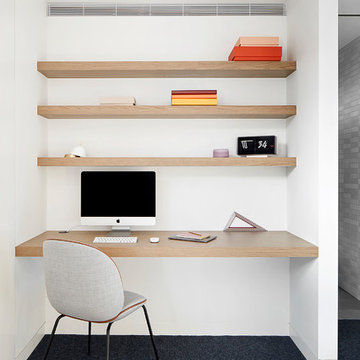ラグジュアリーなモダンスタイルのホームオフィス・書斎 (カーペット敷き、ラミネートの床、塗装フローリング、トラバーチンの床) の写真
絞り込み:
資材コスト
並び替え:今日の人気順
写真 1〜20 枚目(全 82 枚)
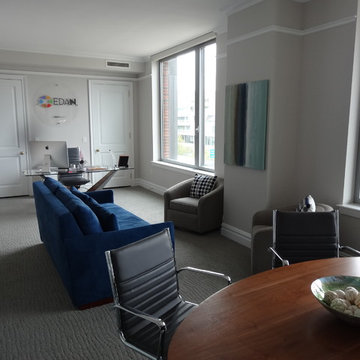
This once traditional bedroom received a modern update by the team at Perceptions. Transforming this space into a corporate hub was no small feat! Sliding glass doors create a work out nook to house the family's bulky treadmill. A multi-function media wall helps the homeowners keep up with world events, while a sleek walnut table serves as a conference center for meetings. When hosting visitors cozy seating and a comfy sleeper sofa instantly transform the space into a visitors retreat.
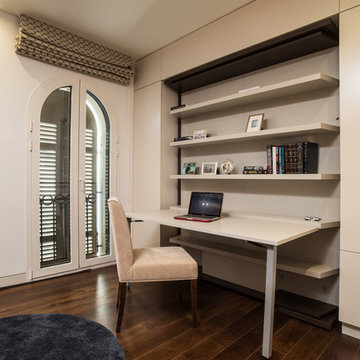
Ran Erda
テルアビブにあるラグジュアリーな小さなモダンスタイルのおしゃれな書斎 (ベージュの壁、トラバーチンの床、造り付け机、ベージュの床) の写真
テルアビブにあるラグジュアリーな小さなモダンスタイルのおしゃれな書斎 (ベージュの壁、トラバーチンの床、造り付け机、ベージュの床) の写真
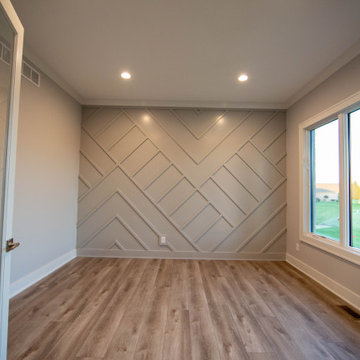
The home office features a focal wall that adds dimensional interest to the room.
インディアナポリスにあるラグジュアリーな中くらいなモダンスタイルのおしゃれなホームオフィス・書斎 (グレーの壁、ラミネートの床、自立型机、茶色い床、板張り壁) の写真
インディアナポリスにあるラグジュアリーな中くらいなモダンスタイルのおしゃれなホームオフィス・書斎 (グレーの壁、ラミネートの床、自立型机、茶色い床、板張り壁) の写真
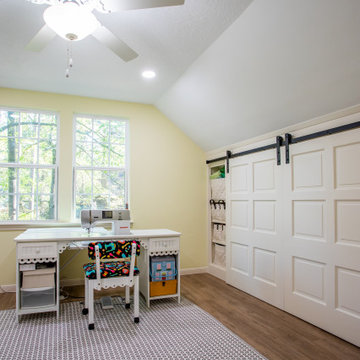
An old attic into a new living space: a sewing room, two beautiful sewing room, with two windows and storage space built-in, covered with barn doors and lots of shelving
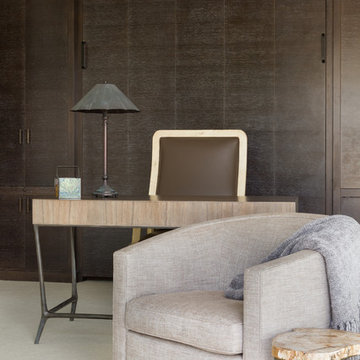
David Duncan Livingston
サンフランシスコにあるラグジュアリーな小さなモダンスタイルのおしゃれな書斎 (ベージュの壁、カーペット敷き、暖炉なし、自立型机) の写真
サンフランシスコにあるラグジュアリーな小さなモダンスタイルのおしゃれな書斎 (ベージュの壁、カーペット敷き、暖炉なし、自立型机) の写真
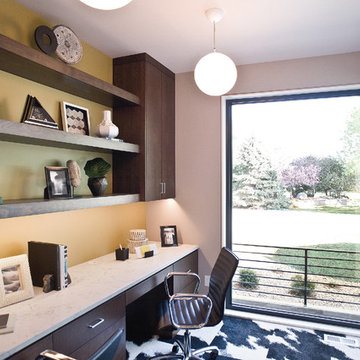
ラグジュアリーな中くらいなモダンスタイルのおしゃれなホームオフィス・書斎 (ベージュの壁、カーペット敷き、造り付け机) の写真
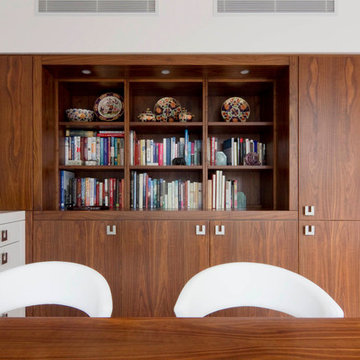
Home Office. Built-in Walnut Bookcase and Storage.
Photography: Dan Kitchens Australia
シドニーにあるラグジュアリーな中くらいなモダンスタイルのおしゃれな書斎 (白い壁、カーペット敷き、暖炉なし、造り付け机) の写真
シドニーにあるラグジュアリーな中くらいなモダンスタイルのおしゃれな書斎 (白い壁、カーペット敷き、暖炉なし、造り付け机) の写真
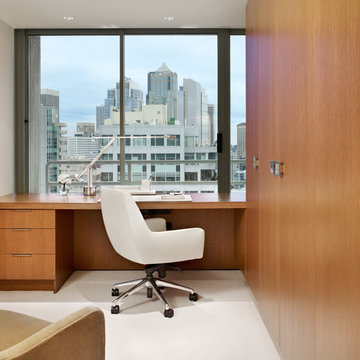
Benjamin Benschneider
シアトルにあるラグジュアリーな小さなモダンスタイルのおしゃれな書斎 (白い壁、カーペット敷き、造り付け机) の写真
シアトルにあるラグジュアリーな小さなモダンスタイルのおしゃれな書斎 (白い壁、カーペット敷き、造り付け机) の写真
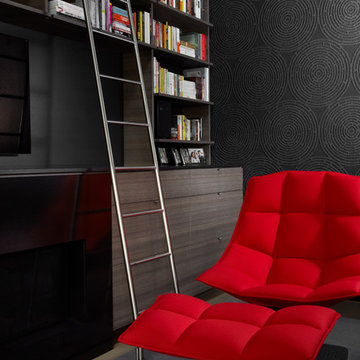
Lisa Petrole Photography
トロントにあるラグジュアリーな中くらいなモダンスタイルのおしゃれな書斎 (黒い壁、カーペット敷き、造り付け机) の写真
トロントにあるラグジュアリーな中くらいなモダンスタイルのおしゃれな書斎 (黒い壁、カーペット敷き、造り付け机) の写真
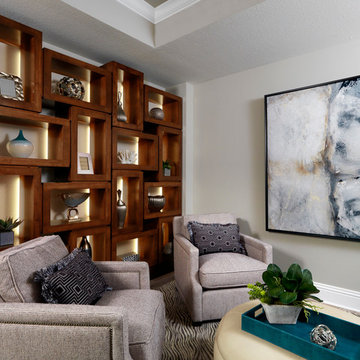
High rise Luxury Condo in Downtown St. Petersburg
タンパにあるラグジュアリーな広いモダンスタイルのおしゃれな書斎 (ベージュの壁、カーペット敷き、暖炉なし) の写真
タンパにあるラグジュアリーな広いモダンスタイルのおしゃれな書斎 (ベージュの壁、カーペット敷き、暖炉なし) の写真
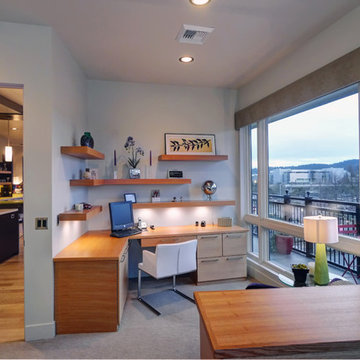
Mike Dean
他の地域にあるラグジュアリーな中くらいなモダンスタイルのおしゃれな書斎 (グレーの壁、カーペット敷き、造り付け机、暖炉なし、グレーの床) の写真
他の地域にあるラグジュアリーな中くらいなモダンスタイルのおしゃれな書斎 (グレーの壁、カーペット敷き、造り付け机、暖炉なし、グレーの床) の写真
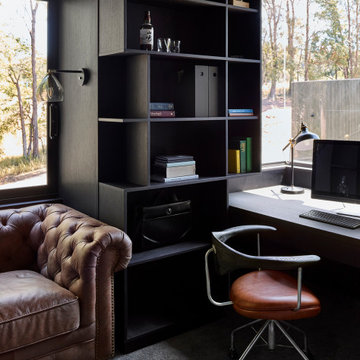
The home office walls and ceiling are lined in Eveneer timber and the entire office is concealed behind a sliding set of bookshelves. The dark interior enjoys views to the large established trees to the west and an overview of the comings and goings of family life below.
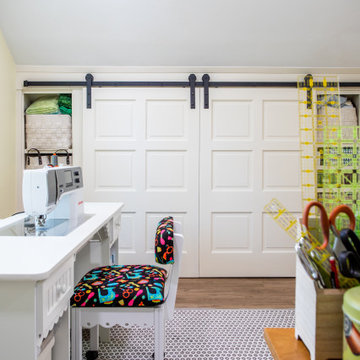
An old attic into a new living space: a sewing room, two beautiful sewing room, with two windows and storage space built-in, covered with barn doors and lots of shelving
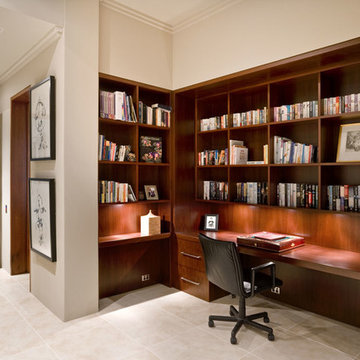
Study and Library. Jarrah timber throughout.
シドニーにあるラグジュアリーな中くらいなモダンスタイルのおしゃれな書斎 (ベージュの壁、トラバーチンの床、造り付け机) の写真
シドニーにあるラグジュアリーな中くらいなモダンスタイルのおしゃれな書斎 (ベージュの壁、トラバーチンの床、造り付け机) の写真
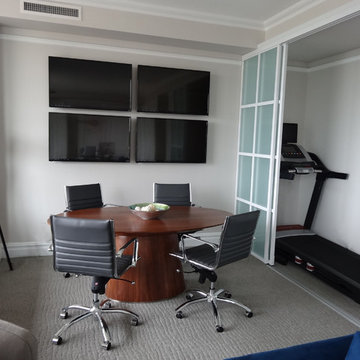
This once traditional bedroom received a modern update by the team at Perceptions. Transforming this space into a corporate hub was no small feat! Sliding glass doors create a work out nook to house the family's bulky treadmill. A multi-function media wall helps the homeowners keep up with world events, while a sleek walnut table serves as a conference center for meetings. When hosting visitors cozy seating and a comfy sleeper sofa instantly transform the space into a visitors retreat.
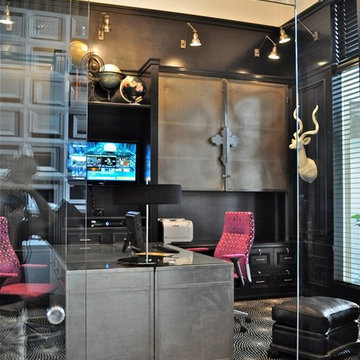
The glass entry to this black lacquered library style office is just off the front doors
マイアミにあるラグジュアリーな広いモダンスタイルのおしゃれな書斎 (黒い壁、カーペット敷き、暖炉なし、自立型机) の写真
マイアミにあるラグジュアリーな広いモダンスタイルのおしゃれな書斎 (黒い壁、カーペット敷き、暖炉なし、自立型机) の写真
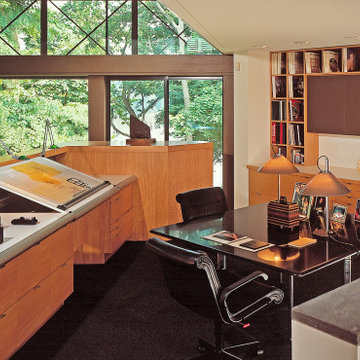
Living, dining and sleeping areas, which are arranged in a linear sequence, can be accessed from a prominent circulation spine and gallery that parallels the river.
ラグジュアリーなモダンスタイルのホームオフィス・書斎 (カーペット敷き、ラミネートの床、塗装フローリング、トラバーチンの床) の写真
1
