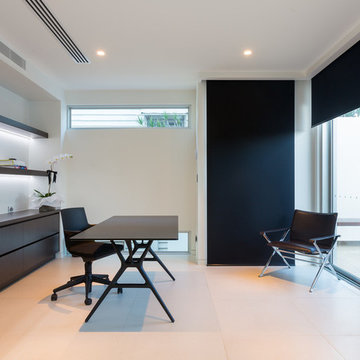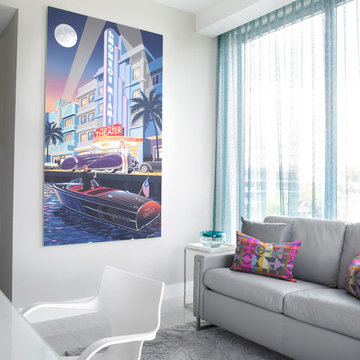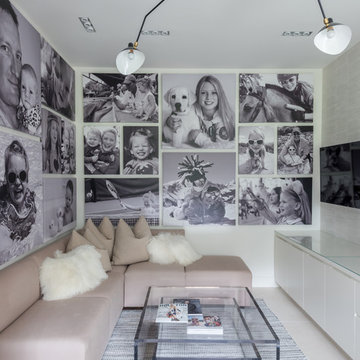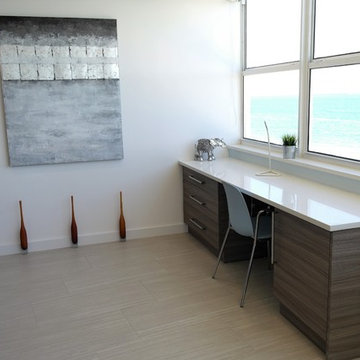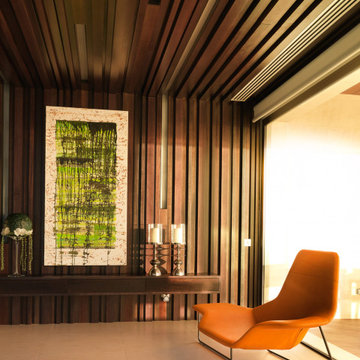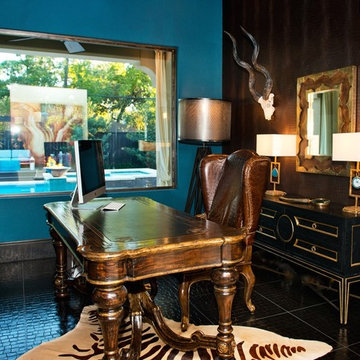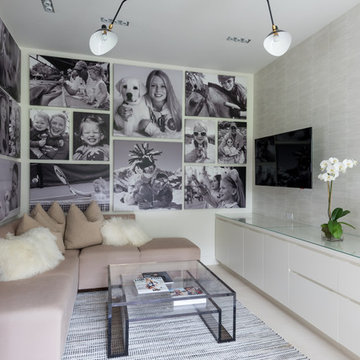ラグジュアリーなモダンスタイルのホームオフィス・書斎 (竹フローリング、磁器タイルの床) の写真
絞り込み:
資材コスト
並び替え:今日の人気順
写真 1〜20 枚目(全 37 枚)
1/5
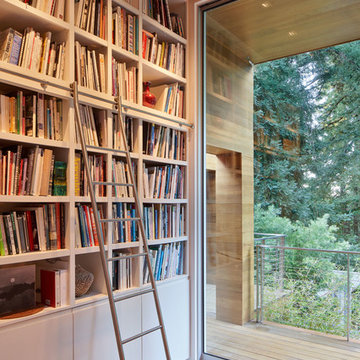
Bruce Damonte
サンフランシスコにあるラグジュアリーな小さなモダンスタイルのおしゃれなホームオフィス・書斎 (ライブラリー、白い壁、磁器タイルの床、暖炉なし、自立型机、グレーの床) の写真
サンフランシスコにあるラグジュアリーな小さなモダンスタイルのおしゃれなホームオフィス・書斎 (ライブラリー、白い壁、磁器タイルの床、暖炉なし、自立型机、グレーの床) の写真
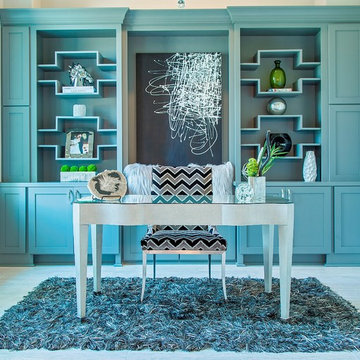
Entering into the open foyer, we come across soaring ceiling heights that take us into the study. This space has one of a kind custom built in shelves and is perfect for a day of work in the home, decked out with chrome accessories and modern furniture.
Ashton Morgan, By Design Interiors
Photography: Daniel Angulo
Builder: Flair Builders
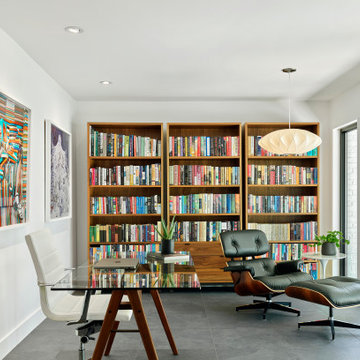
カンザスシティにあるラグジュアリーな中くらいなモダンスタイルのおしゃれなホームオフィス・書斎 (ライブラリー、白い壁、磁器タイルの床、自立型机、グレーの床) の写真
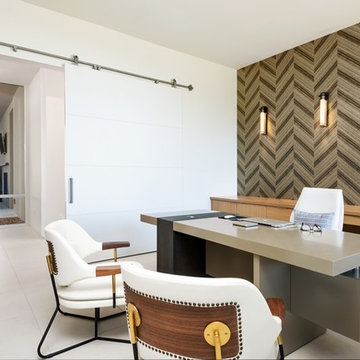
The unique opportunity and challenge for the Joshua Tree project was to enable the architecture to prioritize views. Set in the valley between Mummy and Camelback mountains, two iconic landforms located in Paradise Valley, Arizona, this lot “has it all” regarding views. The challenge was answered with what we refer to as the desert pavilion.
This highly penetrated piece of architecture carefully maintains a one-room deep composition. This allows each space to leverage the majestic mountain views. The material palette is executed in a panelized massing composition. The home, spawned from mid-century modern DNA, opens seamlessly to exterior living spaces providing for the ultimate in indoor/outdoor living.
Project Details:
Architecture: Drewett Works, Scottsdale, AZ // C.P. Drewett, AIA, NCARB // www.drewettworks.com
Builder: Bedbrock Developers, Paradise Valley, AZ // http://www.bedbrock.com
Interior Designer: Est Est, Scottsdale, AZ // http://www.estestinc.com
Photographer: Michael Duerinckx, Phoenix, AZ // www.inckx.com
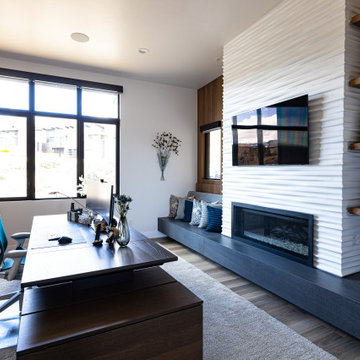
A modern home office complete with built-in cabinets, shelves, seating and a large fireplace clad in a linear patterned drywall material that is painted white. The long hearth is clad in an engineered slab product. One side of the fireplace is a cozy spot to sit and enjoy the outside view and on the other side are floating shelves that display the client's love for sci-fi, art, and sports. Behind the large desk are wall to wall built-in drawers with long floating shelves above.
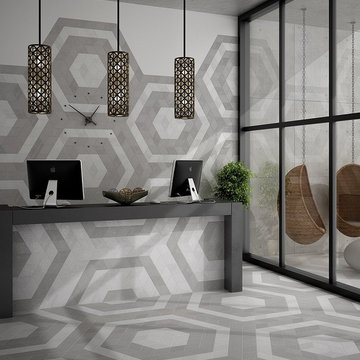
Rhombus 6x10 is a porcelain tile that has different variations. The color shape is the same for all, but there are four different textures and patterns. One has a wavy, lace design on it. One has a grey floral design. One has a zigzag pattern, and one has words pressed on it. The designs translate to the texture. You can feel the lace, the floral pattern, the zigzag formation, and the words on the tile. The colors we carry are light grey, dark grey and white.
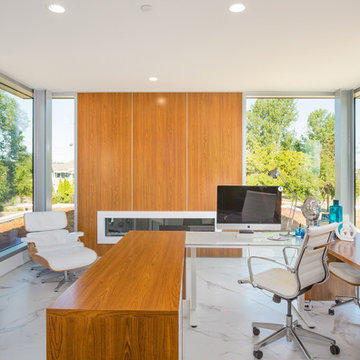
Modern home office in custom concrete and steel waterfront home. Exposed steel I beams are custom painted to match window material. All glass windows in the house have butt joint corners for maximum viewing. Large format 4 ft marble looking porcelain flooring is heated with radiant heat throughout the home. Office features living green roof, electric 80 inch fireplace with heater, 12 ft custom teak in wall storage and filing area, full bathroom with in-suite FAR sauna, wall safe and walk in closet area all with internal speaker system, Custom teak desk and furniture to match teak wall panel system. Truly one of the brightest offices with light pouring through the vast pieces of glass. Unobstructed views of mountain range and water and beach views. Custom large teak bypass doors give the room a open concept feel. Truly a delight work in this bright spacious office. John Bentley Photography - Vancouver
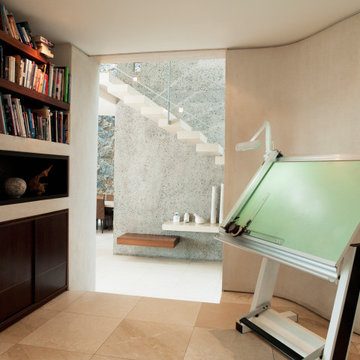
Estudio de Villa de lujo ubicada en Marbella, en una de las mejores urbanizaciones de la zona
マラガにあるラグジュアリーな中くらいなモダンスタイルのおしゃれなホームオフィス・書斎 (ライブラリー、ベージュの壁、磁器タイルの床、自立型机、ベージュの床) の写真
マラガにあるラグジュアリーな中くらいなモダンスタイルのおしゃれなホームオフィス・書斎 (ライブラリー、ベージュの壁、磁器タイルの床、自立型机、ベージュの床) の写真
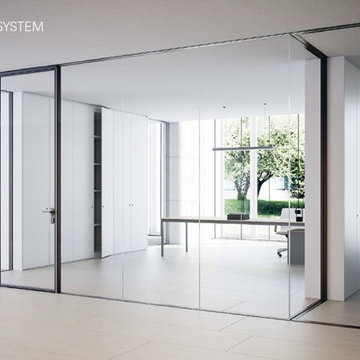
ntegriertes System. IWS 2.0 ist ein
Wandsystem für die Unterteilung von Räumen
mit stets originellen Lösungen: Glas ist das
bevorzugte Material, das mit den
schallabsorbierenden Systemen von Fantoni
ergänzt werden kann. Das garantiert größten
Planungsspielraum für Lösungen, die stets
komplett sind und größte Gestaltungsfreiheit
ermöglichen.
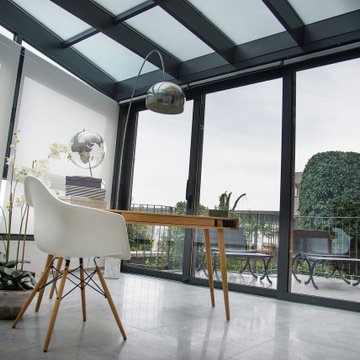
Ampliamento realizzato mediante l'installazione di struttura realizzata in vetro e acciaio con serramenti scorrevoli, interamente apribile. Pavimentazione continua per interno e terrazzo esterno in grès porcellanato effetto cemento. Per l''arredo sono stati scelti pezzi di design divenuti iconici come la lampada Arco di Flos e la sedia Eames di Vitra.
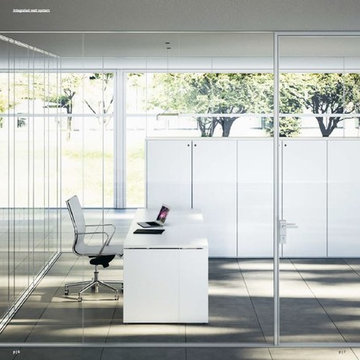
Perfekte Integration. Wände mit
Doppelverglasung bestehen aus
Glaselementen in voller Höhe, mit einer
Struktur aus fließgepressten
Aluminiumprofilen, die den Einbau von zwei
außenbündigen Glasscheiben in der gleichen
Schiene ermöglichen. Die Profile dieser
Struktur werden im Fußboden oder in der
Hängedecke versenkt.
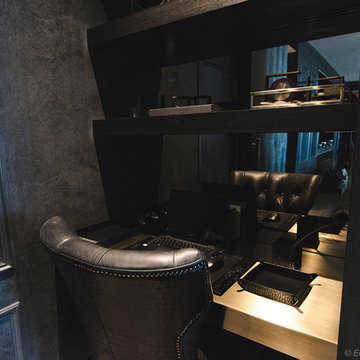
Custom home office joinery with black wenge ravine finish. Floating shelves with bronze mirror wall finish. Desk was custom handmade and coated in a brass finish. Photo Credit: Edge Design Consultants.
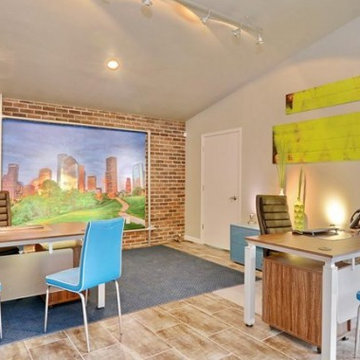
Total office, clubhouse, gym demo/reno in Houston, Texas.
ヒューストンにあるラグジュアリーな広いモダンスタイルのおしゃれな書斎 (グレーの壁、磁器タイルの床、暖炉なし、自立型机) の写真
ヒューストンにあるラグジュアリーな広いモダンスタイルのおしゃれな書斎 (グレーの壁、磁器タイルの床、暖炉なし、自立型机) の写真
ラグジュアリーなモダンスタイルのホームオフィス・書斎 (竹フローリング、磁器タイルの床) の写真
1
