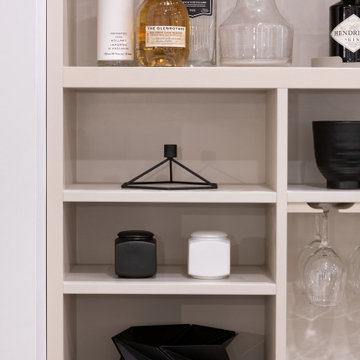高級なモダンスタイルのホームバー (オープンシェルフ) の写真
絞り込み:
資材コスト
並び替え:今日の人気順
写真 21〜40 枚目(全 89 枚)
1/4
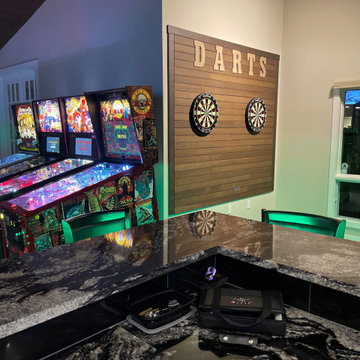
This client’s home has got a lot going, but the games room is extra special. The bar rocks with great sound, every game you can imagine & video distribution so everyone can watch their favorite sport. With a room like this you never need to go out!
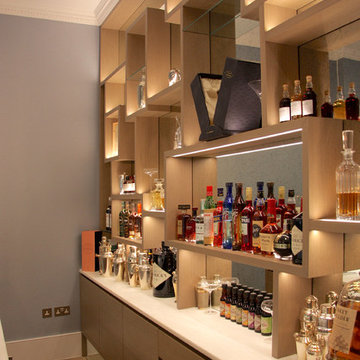
All shelves are made with invisible fixing.
Massive mirror at the back is cut to eliminate any visible joints.
All shelves supplied with led lights to lit up things displayed on shelves
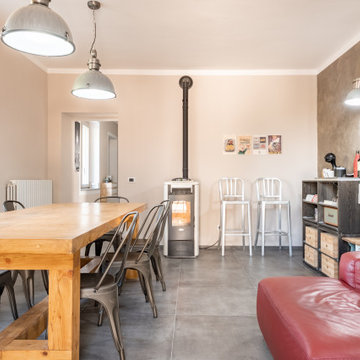
Ristrutturazione completa villetta di 250mq con ampi spazi e area relax
ミラノにある高級な広いモダンスタイルのおしゃれなドライ バー (I型、オープンシェルフ、グレーのキャビネット、磁器タイルの床、グレーの床) の写真
ミラノにある高級な広いモダンスタイルのおしゃれなドライ バー (I型、オープンシェルフ、グレーのキャビネット、磁器タイルの床、グレーの床) の写真
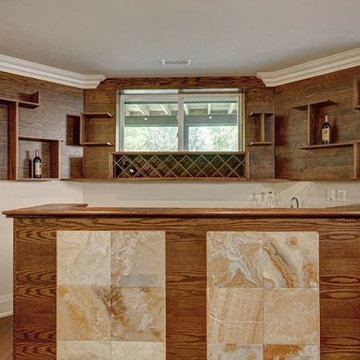
amir@netthaus.com
トロントにある高級な広いモダンスタイルのおしゃれなウェット バー (I型、オープンシェルフ、中間色木目調キャビネット、濃色無垢フローリング) の写真
トロントにある高級な広いモダンスタイルのおしゃれなウェット バー (I型、オープンシェルフ、中間色木目調キャビネット、濃色無垢フローリング) の写真

Custom bar dark gray lacquer pain with Galaxy black counter tops. Floating shelves with gold automotive paint, patina with uneven brush strokes.
Custom reception desk with CNC letter cutting.
White lacquer paint & flat black lacquer paint for letters
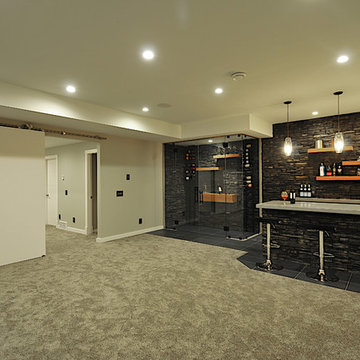
カルガリーにある高級な中くらいなモダンスタイルのおしゃれな着席型バー (ll型、アンダーカウンターシンク、オープンシェルフ、中間色木目調キャビネット、コンクリートカウンター、マルチカラーのキッチンパネル、石タイルのキッチンパネル、スレートの床、黒い床) の写真
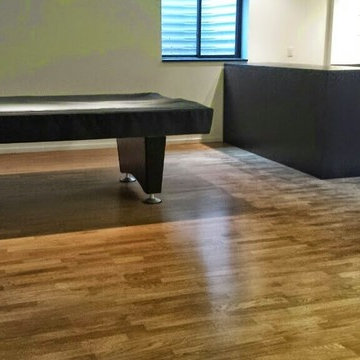
Modern Bar - Loft Open Layout
デンバーにある高級な中くらいなモダンスタイルのおしゃれな着席型バー (ll型、オープンシェルフ、木材カウンター、濃色無垢フローリング) の写真
デンバーにある高級な中くらいなモダンスタイルのおしゃれな着席型バー (ll型、オープンシェルフ、木材カウンター、濃色無垢フローリング) の写真
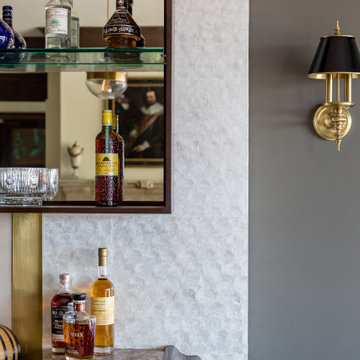
What once was a great room lacking purpose and meaning is now a redefined environment fit for fun conversation and entertaining. With a blank canvas, a single piece of art was used to serve as the inspirational driver for this bar design.
A wall bump-out was incorporated to anchor the entire bar within the massive great room. Symmetrical balance was formed by use of mirrored open shelves flanking the central piece of artwork. Layers of subtle wall textures from the mother of pearl wallcovering to the washed porcelain tile offer dimension. The rich wooden tones of the millwork highlight the touch of ornamentation and not only contrast against the translucent appearance of the natural quartzite counter but ground the overall design amongst the existing travertine floor.
To further compliment the lustrous tones from the art piece, hints of brass and gold are seen in the pendants, bar stool bases and the metal detail intersecting the wall shelves. A deep sage accent wall is introduced to further accentuate the space and create a moodier vibe.
Sophistication paired with intriguing elements breathe new life into this transformed great room space.
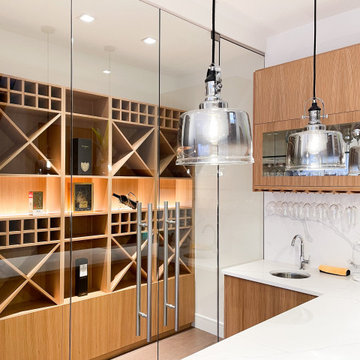
Espresso bar display in medium wood
Cabinet style: Modern
Door style: C Channel
Countertop colour: Pearl white
バンクーバーにある高級な中くらいなモダンスタイルのおしゃれな着席型バー (L型、オープンシェルフ、中間色木目調キャビネット、大理石カウンター、白いキッチンカウンター) の写真
バンクーバーにある高級な中くらいなモダンスタイルのおしゃれな着席型バー (L型、オープンシェルフ、中間色木目調キャビネット、大理石カウンター、白いキッチンカウンター) の写真
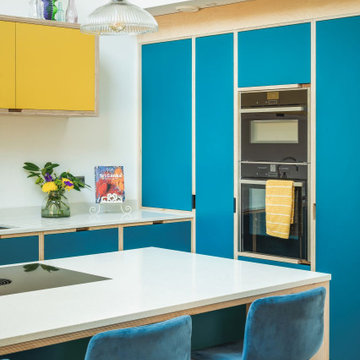
A vibrant and playful L-shaped blue plywood Kitchen with bespoke integrated handles makes this contemporary kitchen a unique space.
Within the central kitchen island sits a Bora hob, making it easier to socialise (or catch up on your favourite TV program) when cooking.
The kitchen’s design is continued with a custom kitchen table bench and cork TV unit.
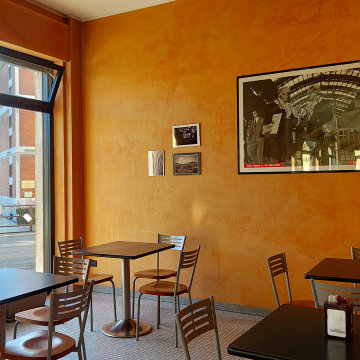
Verso il fondo, si trova una saletta che di solito è direttamente collegata all'ambiente principale, ma all'occorrenza può essere riservata.
トゥーリンにある高級な巨大なモダンスタイルのおしゃれな着席型バー (L型、一体型シンク、オープンシェルフ、グレーのキャビネット、珪岩カウンター、セラミックタイルの床、グレーの床、黒いキッチンカウンター) の写真
トゥーリンにある高級な巨大なモダンスタイルのおしゃれな着席型バー (L型、一体型シンク、オープンシェルフ、グレーのキャビネット、珪岩カウンター、セラミックタイルの床、グレーの床、黒いキッチンカウンター) の写真
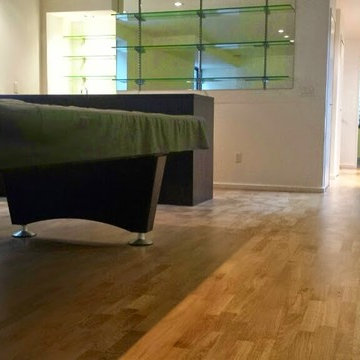
Modern Bar - Loft Open Layout
デンバーにある高級な中くらいなモダンスタイルのおしゃれな着席型バー (ll型、オープンシェルフ、木材カウンター、濃色無垢フローリング) の写真
デンバーにある高級な中くらいなモダンスタイルのおしゃれな着席型バー (ll型、オープンシェルフ、木材カウンター、濃色無垢フローリング) の写真
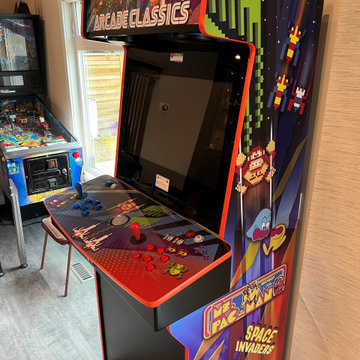
This client’s home has got a lot going, but the games room is extra special. The bar rocks with great sound, every game you can imagine & video distribution so everyone can watch their favorite sport. With a room like this you never need to go out!
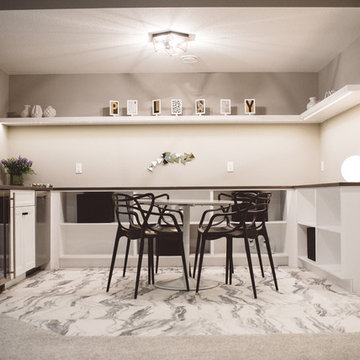
Natasha Dixon Photography
Edmonton Award Winning Boutique Interior Design Studio
Edmonton's award winning boutique interior design studio. We are ready to listen to your needs and develop the perfect interior design solution for your project.
Marie started interiorsBYDESIGNinc. because she loves what she does and is crazy passionate about creating the perfect space for her clients all within budget! We resource the best products and shop for the perfect materials and finishes that add up to truly unique interiors.
Our passion and attention to detail has also got us amazing media attention. Being voted BEST OF HOUZZ in interior design and customer service SIX YEARS IN A ROW, we've also been featured in local, regional, national and international websites and magazines!
Marie is a true, modern Canadian designer with strong classical roots. Described as fresh, inspired and timeless, Marie has a wide vocabulary of stylistic approaches and artfully balances form, function and style as well she can integrate the past with present trends. Her interiors are nuanced and tailored and have a lasting quality that is always the hallmark of every project. Marie's endless creative ideas, design process and budget strategies expedite a project's process. Simply put - we deliver extraordinary interiors.
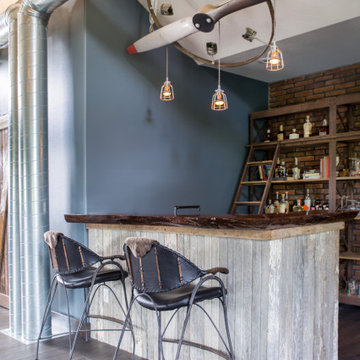
In this Cedar Rapids residence, sophistication meets bold design, seamlessly integrating dynamic accents and a vibrant palette. Every detail is meticulously planned, resulting in a captivating space that serves as a modern haven for the entire family.
The upper level is a versatile haven for relaxation, work, and rest. In the elegant home bar, a brick wall accent adds warmth, complementing open shelving and a well-appointed island. Bar chairs, a mini-fridge, and curated decor complete this inviting space.
---
Project by Wiles Design Group. Their Cedar Rapids-based design studio serves the entire Midwest, including Iowa City, Dubuque, Davenport, and Waterloo, as well as North Missouri and St. Louis.
For more about Wiles Design Group, see here: https://wilesdesigngroup.com/
To learn more about this project, see here: https://wilesdesigngroup.com/cedar-rapids-dramatic-family-home-design
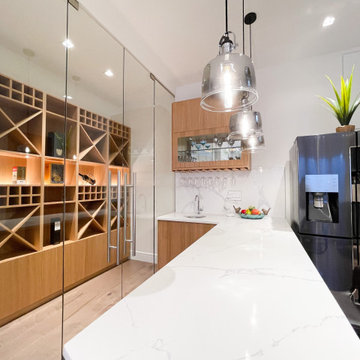
Espresso bar display in medium wood
Cabinet style: Modern
Door style: C Channel
Countertop colour: Pearl white
バンクーバーにある高級な中くらいなモダンスタイルのおしゃれな着席型バー (L型、オープンシェルフ、中間色木目調キャビネット、大理石カウンター、白いキッチンカウンター) の写真
バンクーバーにある高級な中くらいなモダンスタイルのおしゃれな着席型バー (L型、オープンシェルフ、中間色木目調キャビネット、大理石カウンター、白いキッチンカウンター) の写真
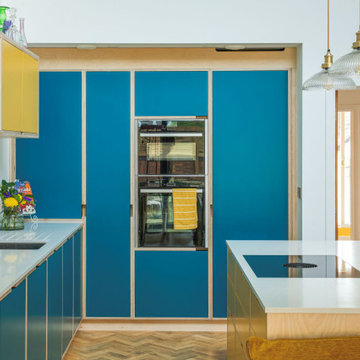
A vibrant and playful L-shaped blue plywood Kitchen with bespoke integrated handles makes this contemporary kitchen a unique space.
Within the central kitchen island sits a Bora hob, making it easier to socialise (or catch up on your favourite TV program) when cooking.
The kitchen’s design is continued with a custom kitchen table bench and cork TV unit.
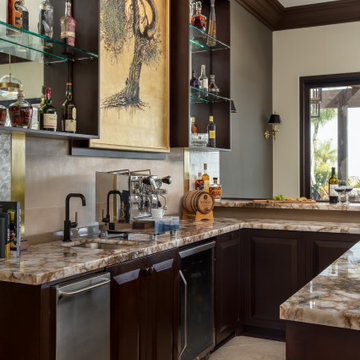
What once was a great room lacking purpose and meaning is now a redefined environment fit for fun conversation and entertaining. With a blank canvas, a single piece of art was used to serve as the inspirational driver for this bar design.
A wall bump-out was incorporated to anchor the entire bar within the massive great room. Symmetrical balance was formed by use of mirrored open shelves flanking the central piece of artwork. Layers of subtle wall textures from the mother of pearl wallcovering to the washed porcelain tile offer dimension. The rich wooden tones of the millwork highlight the touch of ornamentation and not only contrast against the translucent appearance of the natural quartzite counter but ground the overall design amongst the existing travertine floor.
To further compliment the lustrous tones from the art piece, hints of brass and gold are seen in the pendants, bar stool bases and the metal detail intersecting the wall shelves. A deep sage accent wall is introduced to further accentuate the space and create a moodier vibe.
Sophistication paired with intriguing elements breathe new life into this transformed great room space.
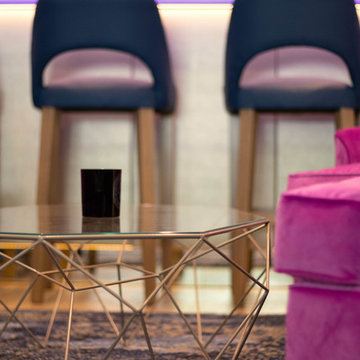
All shelves are made with invisible fixing.
Massive mirror at the back is cut to eliminate any visible joints.
All shelves supplied with led lights to lit up things displayed on shelves
高級なモダンスタイルのホームバー (オープンシェルフ) の写真
2
