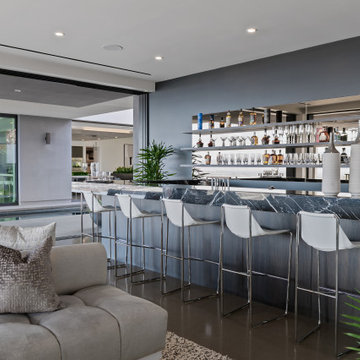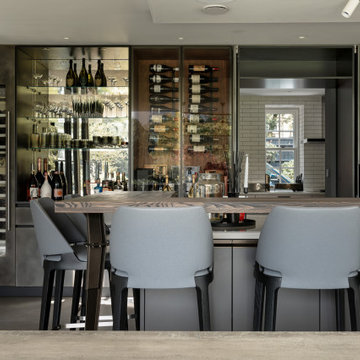ホームバー
絞り込み:
資材コスト
並び替え:今日の人気順
写真 1〜20 枚目(全 80 枚)
1/5
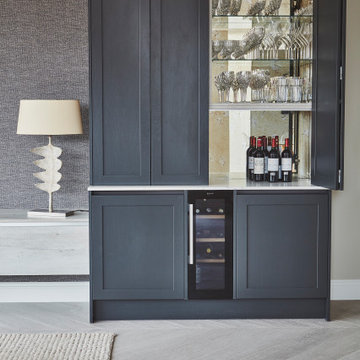
The heart of this modern family home features a large open-plan kitchen, dining and living area. The kitchen is fitted with floor-to-ceiling cabinetry to maximise storage.

Joshua Hill
ワシントンD.C.にあるラグジュアリーな小さなモダンスタイルのおしゃれなウェット バー (フラットパネル扉のキャビネット、白いキャビネット、クオーツストーンカウンター、濃色無垢フローリング、茶色い床、I型、アンダーカウンターシンク、白いキッチンパネル、石スラブのキッチンパネル、白いキッチンカウンター) の写真
ワシントンD.C.にあるラグジュアリーな小さなモダンスタイルのおしゃれなウェット バー (フラットパネル扉のキャビネット、白いキャビネット、クオーツストーンカウンター、濃色無垢フローリング、茶色い床、I型、アンダーカウンターシンク、白いキッチンパネル、石スラブのキッチンパネル、白いキッチンカウンター) の写真
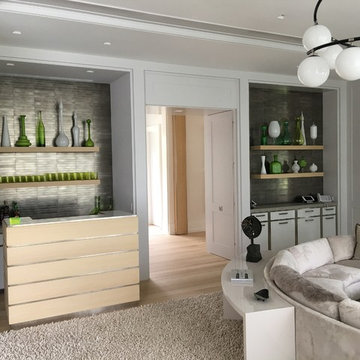
Custom sized Metal Tile Backsplash with Limestone tops.
ニューヨークにあるラグジュアリーな小さなモダンスタイルのおしゃれなウェット バー (I型、アンダーカウンターシンク、フラットパネル扉のキャビネット、白いキャビネット、ライムストーンカウンター、グレーのキッチンパネル、メタルタイルのキッチンパネル、淡色無垢フローリング) の写真
ニューヨークにあるラグジュアリーな小さなモダンスタイルのおしゃれなウェット バー (I型、アンダーカウンターシンク、フラットパネル扉のキャビネット、白いキャビネット、ライムストーンカウンター、グレーのキッチンパネル、メタルタイルのキッチンパネル、淡色無垢フローリング) の写真

Beautiful soft modern by Canterbury Custom Homes, LLC in University Park Texas. Large windows fill this home with light. Designer finishes include, extensive tile work, wall paper, specialty lighting, etc...

The walnut appointed bar cabinets are topped by a black marble counter too. The bar is lit through a massive glass wall that opens into a below grade patio. The wall of the bar is adorned by a stunning pieces of artwork, a light resembling light sabers.

デンバーにあるラグジュアリーな中くらいなモダンスタイルのおしゃれなウェット バー (I型、アンダーカウンターシンク、シェーカースタイル扉のキャビネット、淡色木目調キャビネット、クオーツストーンカウンター、白いキッチンパネル、クオーツストーンのキッチンパネル、カーペット敷き、グレーの床、白いキッチンカウンター) の写真

アトランタにあるラグジュアリーな巨大なモダンスタイルのおしゃれなウェット バー (I型、アンダーカウンターシンク、シェーカースタイル扉のキャビネット、グレーのキャビネット、クオーツストーンカウンター、白いキッチンパネル、大理石のキッチンパネル、無垢フローリング、茶色い床、グレーのキッチンカウンター) の写真
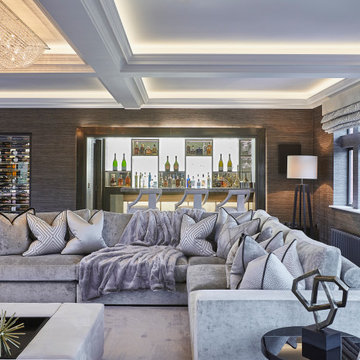
A full renovation of a dated but expansive family home, including bespoke staircase repositioning, entertainment living and bar, updated pool and spa facilities and surroundings and a repositioning and execution of a new sunken dining room to accommodate a formal sitting room.
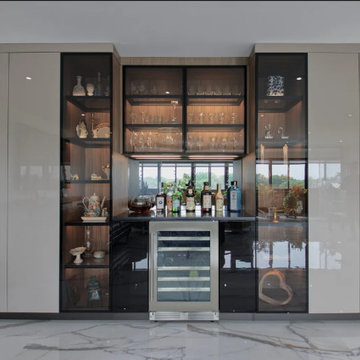
Glorious home bar situated right where all the action is - in the expansive living/dining space. Custom high gloss cabinetry adorns the wine bar which is surrounded by black glass cabinetry that is back-lit. An undercounter wine fridge, black quartz counter holds a fine selection of wine and liquor. The glass cabinets stores a multitude of glasses and displays beautiful artwork, Mirrored back splash finishes this wonderful design.

Custom white oak stained cabinets with polished chrome hardware, a mini fridge, sink, faucet, floating shelves and porcelain for the backsplash and counters.

Andy Mamott
シカゴにあるラグジュアリーなモダンスタイルのおしゃれな着席型バー (ll型、ガラス扉のキャビネット、黒いキャビネット、コンクリートカウンター、グレーのキッチンパネル、石タイルのキッチンパネル、濃色無垢フローリング、グレーの床、グレーのキッチンカウンター) の写真
シカゴにあるラグジュアリーなモダンスタイルのおしゃれな着席型バー (ll型、ガラス扉のキャビネット、黒いキャビネット、コンクリートカウンター、グレーのキッチンパネル、石タイルのキッチンパネル、濃色無垢フローリング、グレーの床、グレーのキッチンカウンター) の写真

ASID Design Excellence First Place Residential – Kitchen: Originally commissioned in 1977 by our clients, this residence was designed by renowned architect Donald Olsen whose life's work is thoroughly documented in the book
Donald Olsen: Architect of Habitable Abstractions. Michael Merrill Design Studio was approached three years ago to do a comprehensive rethinking of the structure, spaces and the exterior envelope.
We hope you will enjoy this preview of the greatly enlarged and updated kitchen and home office.

ロンドンにあるラグジュアリーな広いモダンスタイルのおしゃれなホームバー (フラットパネル扉のキャビネット、茶色いキャビネット、大理石カウンター、ライムストーンの床、グレーの床、グレーのキッチンカウンター) の写真

ヒューストンにあるラグジュアリーな中くらいなモダンスタイルのおしゃれなドライ バー (ll型、シェーカースタイル扉のキャビネット、黒いキャビネット、人工大理石カウンター、白いキッチンパネル、サブウェイタイルのキッチンパネル、トラバーチンの床、ベージュの床、白いキッチンカウンター) の写真

他の地域にあるラグジュアリーな小さなモダンスタイルのおしゃれなドライ バー (I型、シンクなし、シェーカースタイル扉のキャビネット、濃色木目調キャビネット、珪岩カウンター、ミラータイルのキッチンパネル、淡色無垢フローリング、茶色い床、白いキッチンカウンター) の写真
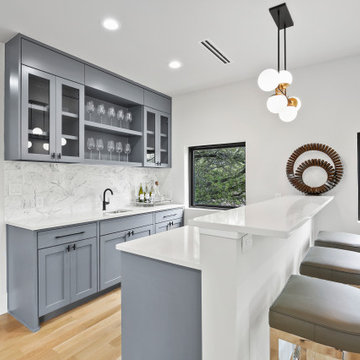
ダラスにあるラグジュアリーな中くらいなモダンスタイルのおしゃれなウェット バー (ll型、アンダーカウンターシンク、シェーカースタイル扉のキャビネット、グレーのキャビネット、クオーツストーンカウンター、マルチカラーのキッチンパネル、大理石のキッチンパネル、淡色無垢フローリング、白いキッチンカウンター) の写真

This custom bar features all of the amenities of a commercial bar. The back wall includes two TVs, ample shelf space, multiple coolers, and a large window to view the pool area. The large windows fold open to allow access to the bar from the outside, bringing the outdoors - inside. Accent lighting make this an entertainment "hotspot".

This space used to be the existing kitchen. We were able to rearrange the cabinets and add in some new cabinets to create this bar. The front of the curved bar is copper with a patina technique. Two colors of concrete countertops were used for the bar area to pick up on the color of the stacked stone veneer we used as the backsplash. The floating shelves have LED lighting underneath. Illuminated open cabinets await new collections! We also installed a climate controlled wine cellar.
Photo courtesy of Fred Lassman
1
