モダンスタイルのホームバー (ガラス板のキッチンパネル、石タイルのキッチンパネル、茶色いキャビネット) の写真
絞り込み:
資材コスト
並び替え:今日の人気順
写真 1〜6 枚目(全 6 枚)
1/5
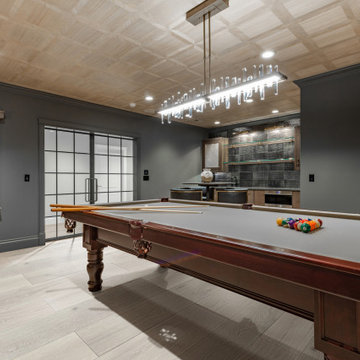
Saltair is a 5/8" x 9 1/2" European oak engineered hardwood, with classic oak graining and characteristic knots, in effortless, California classic tones. This floor is constructed with a 4mm veneer thickness, UV lacquered surface for wear protection, multi-layer core for ultimate stability and multi-grade installation capability, and an undeniable European Oak aesthetic.
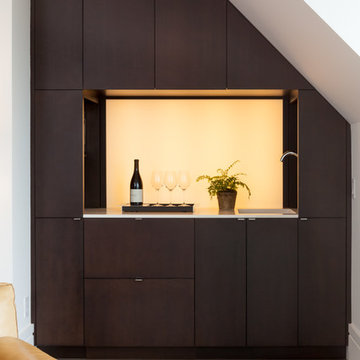
It may be petite, but this cozy space offers up a fully functioning bar, with refrigerator, storage and faucets tucked into recessed cubbyholes. Photo by Rusty Reniers

A newly retired couple had purchased their 1989 home because it offered everything they needed on one level. He loved that the house was right on the Mississippi River with access for docking a boat. She loved that there was two bedrooms on the Main Level, so when the grandkids came to stay, they had their own room.
The dark, traditional style kitchen with wallpaper and coffered ceiling felt closed off from the adjacent Dining Room and Family Room. Although the island was large, there was no place for seating. We removed the peninsula and reconfigured the kitchen to create a more functional layout that includes 9-feet of 18-inch deep pantry cabinets The new island has seating for four and is orientated to the window that overlooks the back yard and river. Flat-paneled cabinets in a combination of horizontal wood and semi-gloss white paint add to the modern, updated look. A large format tile (24” x 24”) runs throughout the kitchen and into the adjacent rooms for a continuous, monolithic look.
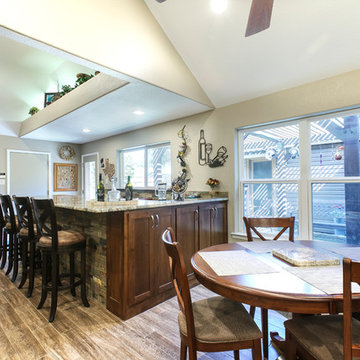
Removing the wall also allowed for extra cabinets to be installed at the end of the bar and presented a beautiful view of the display loft above the bar, which we installed lighting in.
Photography by Todd Ramsey, Impressia
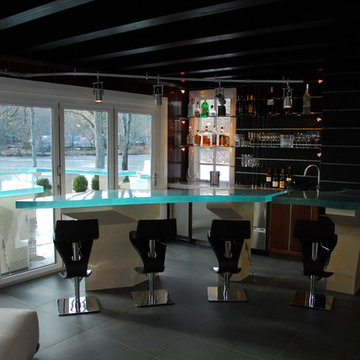
ニューヨークにあるラグジュアリーな巨大なモダンスタイルのおしゃれなウェット バー (コの字型、ドロップインシンク、フラットパネル扉のキャビネット、茶色いキャビネット、ガラスカウンター、黒いキッチンパネル、ガラス板のキッチンパネル、ライムストーンの床) の写真
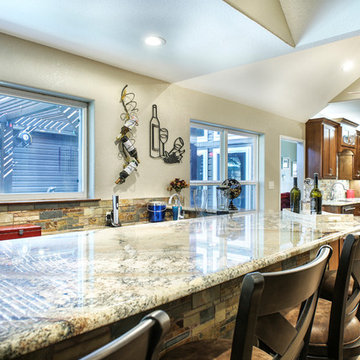
The remodeled bar area is the perfect place for guests to sit and chat without being isolated from the kitchen or dining area. The beautiful stone backsplash, granite counters and wood stain matches what was used in the kitchen, really pulling the space together.
Photography by Todd Ramsey, Impressia
モダンスタイルのホームバー (ガラス板のキッチンパネル、石タイルのキッチンパネル、茶色いキャビネット) の写真
1