高級なモダンスタイルのホームバー (白いキッチンパネル) の写真
絞り込み:
資材コスト
並び替え:今日の人気順
写真 1〜20 枚目(全 137 枚)
1/4
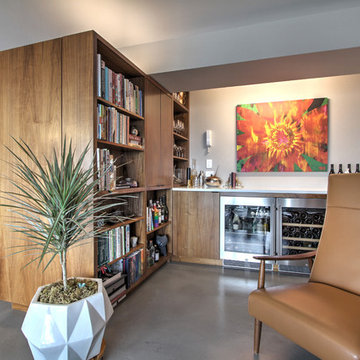
Remodel of a 1960's condominium to modernize and open up the space to the view.
Ambrose Construction.
Michael Dickter photography.
シアトルにある高級な小さなモダンスタイルのおしゃれなウェット バー (I型、フラットパネル扉のキャビネット、濃色木目調キャビネット、クオーツストーンカウンター、白いキッチンパネル、コンクリートの床) の写真
シアトルにある高級な小さなモダンスタイルのおしゃれなウェット バー (I型、フラットパネル扉のキャビネット、濃色木目調キャビネット、クオーツストーンカウンター、白いキッチンパネル、コンクリートの床) の写真

Our Carmel design-build studio planned a beautiful open-concept layout for this home with a lovely kitchen, adjoining dining area, and a spacious and comfortable living space. We chose a classic blue and white palette in the kitchen, used high-quality appliances, and added plenty of storage spaces to make it a functional, hardworking kitchen. In the adjoining dining area, we added a round table with elegant chairs. The spacious living room comes alive with comfortable furniture and furnishings with fun patterns and textures. A stunning fireplace clad in a natural stone finish creates visual interest. In the powder room, we chose a lovely gray printed wallpaper, which adds a hint of elegance in an otherwise neutral but charming space.
---
Project completed by Wendy Langston's Everything Home interior design firm, which serves Carmel, Zionsville, Fishers, Westfield, Noblesville, and Indianapolis.
For more about Everything Home, see here: https://everythinghomedesigns.com/
To learn more about this project, see here:
https://everythinghomedesigns.com/portfolio/modern-home-at-holliday-farms

Brand: UltraCraft
Cabinet Style/Finish: Vision Florence Dark Roast
Photographer: Edward Butera
Designers: Shuky Conroyd, Marcia Castleman
他の地域にある高級な広いモダンスタイルのおしゃれなウェット バー (I型、濃色木目調キャビネット、白いキッチンパネル、アンダーカウンターシンク、御影石カウンター、コンクリートの床、シェーカースタイル扉のキャビネット、グレーのキッチンカウンター) の写真
他の地域にある高級な広いモダンスタイルのおしゃれなウェット バー (I型、濃色木目調キャビネット、白いキッチンパネル、アンダーカウンターシンク、御影石カウンター、コンクリートの床、シェーカースタイル扉のキャビネット、グレーのキッチンカウンター) の写真

マイアミにある高級な中くらいなモダンスタイルのおしゃれなウェット バー (I型、アンダーカウンターシンク、シェーカースタイル扉のキャビネット、グレーのキャビネット、珪岩カウンター、白いキッチンパネル、クオーツストーンのキッチンパネル、クッションフロア、グレーの床、黒いキッチンカウンター) の写真
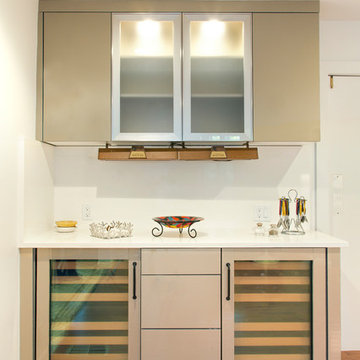
Stuart Pearl Photography
クリーブランドにある高級な広いモダンスタイルのおしゃれなホームバー (アンダーカウンターシンク、フラットパネル扉のキャビネット、ベージュのキャビネット、クオーツストーンカウンター、白いキッチンパネル、石スラブのキッチンパネル、無垢フローリング、茶色い床、白いキッチンカウンター) の写真
クリーブランドにある高級な広いモダンスタイルのおしゃれなホームバー (アンダーカウンターシンク、フラットパネル扉のキャビネット、ベージュのキャビネット、クオーツストーンカウンター、白いキッチンパネル、石スラブのキッチンパネル、無垢フローリング、茶色い床、白いキッチンカウンター) の写真
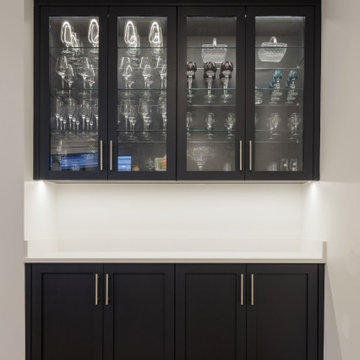
ワシントンD.C.にある高級な中くらいなモダンスタイルのおしゃれなドライ バー (I型、落し込みパネル扉のキャビネット、黒いキャビネット、白いキッチンパネル、無垢フローリング、茶色い床、白いキッチンカウンター) の写真
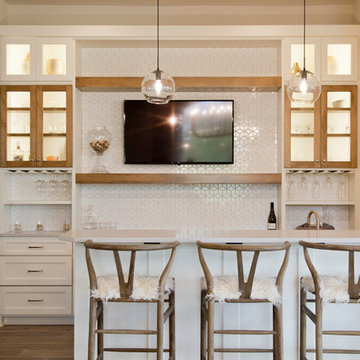
カンザスシティにある高級な広いモダンスタイルのおしゃれな着席型バー (ll型、ガラス扉のキャビネット、淡色木目調キャビネット、白いキッチンパネル、セラミックタイルのキッチンパネル、無垢フローリング、茶色い床、白いキッチンカウンター、アンダーカウンターシンク) の写真
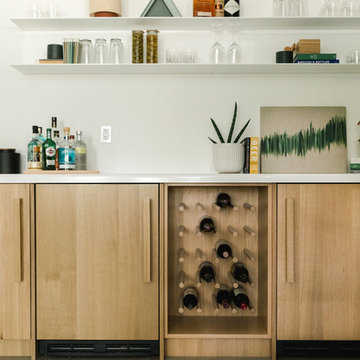
ロサンゼルスにある高級な中くらいなモダンスタイルのおしゃれなホームバー (I型、シンクなし、フラットパネル扉のキャビネット、淡色木目調キャビネット、クオーツストーンカウンター、白いキッチンパネル、コンクリートの床、グレーの床、白いキッチンカウンター) の写真
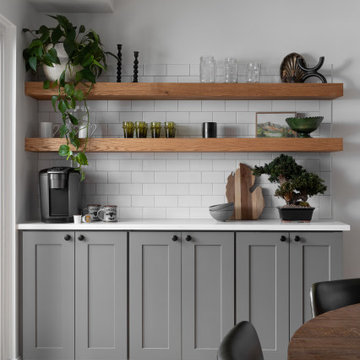
This home bar is making the best use of the space. Perfect for having your morning coffee or tea! The classic subway tile pairs perfect with the floating shelves and the gray cabinets.
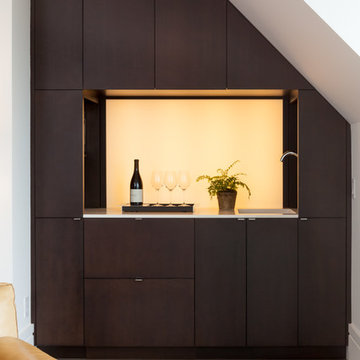
It may be petite, but this cozy space offers up a fully functioning bar, with refrigerator, storage and faucets tucked into recessed cubbyholes. Photo by Rusty Reniers
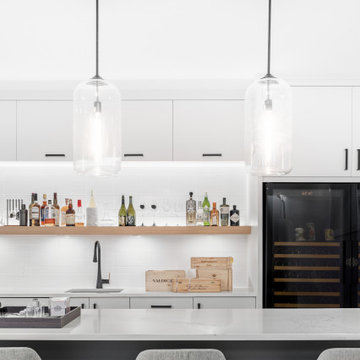
New build dreams always require a clear design vision and this 3,650 sf home exemplifies that. Our clients desired a stylish, modern aesthetic with timeless elements to create balance throughout their home. With our clients intention in mind, we achieved an open concept floor plan complimented by an eye-catching open riser staircase. Custom designed features are showcased throughout, combined with glass and stone elements, subtle wood tones, and hand selected finishes.
The entire home was designed with purpose and styled with carefully curated furnishings and decor that ties these complimenting elements together to achieve the end goal. At Avid Interior Design, our goal is to always take a highly conscious, detailed approach with our clients. With that focus for our Altadore project, we were able to create the desirable balance between timeless and modern, to make one more dream come true.
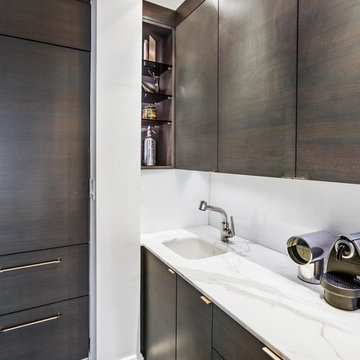
Alex Staniloff
他の地域にある高級な広いモダンスタイルのおしゃれなウェット バー (L型、アンダーカウンターシンク、フラットパネル扉のキャビネット、グレーのキャビネット、大理石カウンター、白いキッチンパネル、ガラス板のキッチンパネル、濃色無垢フローリング) の写真
他の地域にある高級な広いモダンスタイルのおしゃれなウェット バー (L型、アンダーカウンターシンク、フラットパネル扉のキャビネット、グレーのキャビネット、大理石カウンター、白いキッチンパネル、ガラス板のキッチンパネル、濃色無垢フローリング) の写真
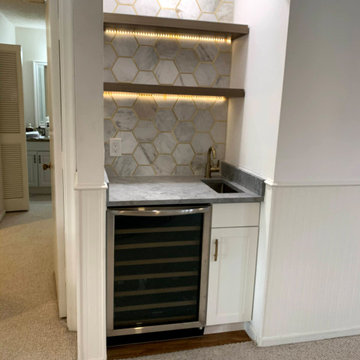
In this Cutest and Luxury Home Bar we use a soft but eye catching pallet with gold taps and beautiful accent mosaic.
マイアミにある高級な小さなモダンスタイルのおしゃれなウェット バー (I型、アンダーカウンターシンク、シェーカースタイル扉のキャビネット、白いキャビネット、大理石カウンター、白いキッチンパネル、大理石のキッチンパネル、磁器タイルの床、茶色い床、グレーのキッチンカウンター) の写真
マイアミにある高級な小さなモダンスタイルのおしゃれなウェット バー (I型、アンダーカウンターシンク、シェーカースタイル扉のキャビネット、白いキャビネット、大理石カウンター、白いキッチンパネル、大理石のキッチンパネル、磁器タイルの床、茶色い床、グレーのキッチンカウンター) の写真
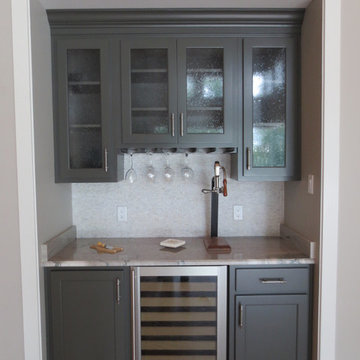
A Bar in the Living Room is right off the kitchen and dining rooms, easily accessible to the outdoor entertainment area. The custom cabinet was designed to suit owner's needs and custom finished in SW7048 Urbane Bronze by Milltown Cabinets in Bogalusa, La.
Image by JH Hunley

Butler's Pantry
ダラスにある高級な中くらいなモダンスタイルのおしゃれなホームバー (ll型、シンクなし、シェーカースタイル扉のキャビネット、黒いキャビネット、白いキッチンパネル、淡色無垢フローリング、白いキッチンカウンター) の写真
ダラスにある高級な中くらいなモダンスタイルのおしゃれなホームバー (ll型、シンクなし、シェーカースタイル扉のキャビネット、黒いキャビネット、白いキッチンパネル、淡色無垢フローリング、白いキッチンカウンター) の写真

シカゴにある高級な小さなモダンスタイルのおしゃれなウェット バー (I型、アンダーカウンターシンク、フラットパネル扉のキャビネット、黒いキャビネット、珪岩カウンター、白いキッチンパネル、磁器タイルのキッチンパネル、カーペット敷き、ベージュの床、白いキッチンカウンター) の写真

Butler's Pantry
ダラスにある高級な中くらいなモダンスタイルのおしゃれなホームバー (ll型、シンクなし、シェーカースタイル扉のキャビネット、黒いキャビネット、白いキッチンパネル、淡色無垢フローリング、白いキッチンカウンター) の写真
ダラスにある高級な中くらいなモダンスタイルのおしゃれなホームバー (ll型、シンクなし、シェーカースタイル扉のキャビネット、黒いキャビネット、白いキッチンパネル、淡色無垢フローリング、白いキッチンカウンター) の写真

In this Cutest and Luxury Home Bar we use a soft but eye catching pallet with gold taps and beautiful accent mosaic.
マイアミにある高級な小さなモダンスタイルのおしゃれなウェット バー (I型、アンダーカウンターシンク、シェーカースタイル扉のキャビネット、白いキャビネット、大理石カウンター、白いキッチンパネル、大理石のキッチンパネル、磁器タイルの床、茶色い床、グレーのキッチンカウンター) の写真
マイアミにある高級な小さなモダンスタイルのおしゃれなウェット バー (I型、アンダーカウンターシンク、シェーカースタイル扉のキャビネット、白いキャビネット、大理石カウンター、白いキッチンパネル、大理石のキッチンパネル、磁器タイルの床、茶色い床、グレーのキッチンカウンター) の写真

The family who owned this 1965 home chose a dramatic upgrade for their Coquitlam full home renovation. They wanted more room for gatherings, an open concept kitchen, and upgrades to bathrooms and the rec room. Their neighbour knew of our work, and we were glad to bring our skills to another project in the area.
Choosing Dramatic Lines
In the original house, the entryway was cramped, with a closet being the first thing everyone saw.
We opened the entryway and moved the closet, all while maintaining separation between the entry and the living space.
To draw the attention from the entry into the living room, we used a dramatic, flush, black herringbone ceiling detail across the ceiling. This detail goes all the way to the entertainment area on the main floor.
The eye arrives at a stunning waterfall edge walnut mantle, modern fireplace.
Open Concept Kitchen with Lots of Seating
The dividing wall between the kitchen and living areas was removed to create a larger, integrated entertaining space. The kitchen also has easy access to a new outdoor social space.
A new large skylight directly over the kitchen floods the space with natural light.
The kitchen now has gloss white cabinetry, with matte black accents and the same herringbone detail as the living room, and is tied together with a low maintenance Caesarstone’s white Attica quartz for the island countertop.
This over-sized island has barstool seating for five while leaving plenty of room for homework, snacking, socializing, and food prep in the same space.
To maximize space and minimize clutter, we integrated the kitchen appliances into the kitchen island, including a food warming drawer, a hidden fridge, and the dishwasher. This takes the eyes to focus off appliances, and onto the design elements which feed throughout the home.
We also installed a beverage center just beside the kitchen so family and guests can fix themselves a drink, without disrupting the flow of the kitchen.
Updated Downstairs Space, Updated Guest Room, Updated Bathrooms
It was a treat to update this entire house. Upstairs, we renovated the master bedroom with new blackout drapery, new decor, and a warm light grey paint colour. The tight bathroom was transformed with modern fixtures and gorgeous grey tile the homeowners loved.
The two teen girls’ rooms were updated with new lighting and furniture that tied in with the whole home decor, but which also reflected their personal taste.
In the basement, we updated the rec room with a bright modern look and updated fireplace. We added a needed door to the garage. We upgraded the bathrooms and created a legal second suite which the young adult daughter will use, for now.
Laundry Its Own Room, Finally
In a family with four women, you can imagine how much laundry gets done in this house. As part of the renovation, we built a proper laundry room with plenty of storage space, countertops, and a large sink.
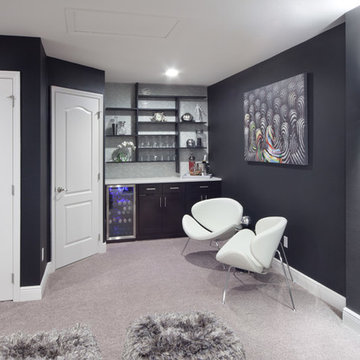
This custom bar comes complete with custom shelving, white granite bar, wine fridge, custom cabinets, and modern chairs. Check out our Houzz profile for more modern inspiration.
高級なモダンスタイルのホームバー (白いキッチンパネル) の写真
1