モダンスタイルの廊下 (青い壁、マルチカラーの壁、パネル壁) の写真
絞り込み:
資材コスト
並び替え:今日の人気順
写真 1〜8 枚目(全 8 枚)
1/5
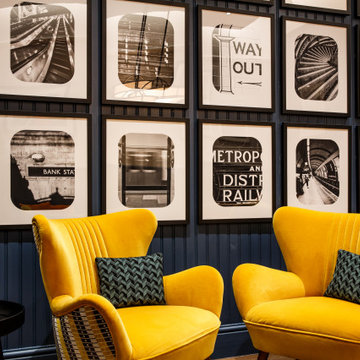
The interior design team at Philip Watts design delivered this exciting Underground themed hotel in the heart of London.
Inspired by the heritage and style of the London Underground network this hotel reflects some of London’s unique charm. Coolicon® lampshades light the common spaces and bedrooms of this bright, contemporary hotel with an unmistakable Underground Style. A perfect bedside reading light, the Original 1933 Design™ lampshades create a cosy, relaxed atmosphere in the rooms while the Large 1933 Design™ lampshades fill the breakfast room with light and colour.
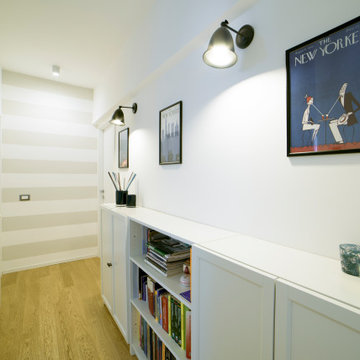
Una parete a righe fa da sfondo al corridoio.
ローマにある低価格の中くらいなモダンスタイルのおしゃれな廊下 (マルチカラーの壁、淡色無垢フローリング、茶色い床、パネル壁) の写真
ローマにある低価格の中くらいなモダンスタイルのおしゃれな廊下 (マルチカラーの壁、淡色無垢フローリング、茶色い床、パネル壁) の写真
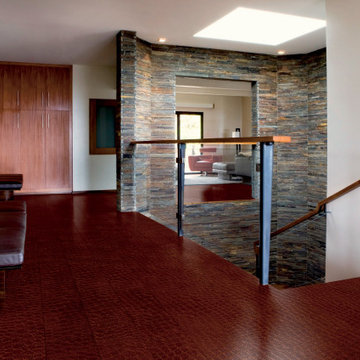
Corium Leather Floors set a new landmark in room design with sustainable materials. The surface is made of 100% recycled genuine leather and the use of cork, a renewable resource, enhances the feeling of comfort, warmth and quietness.
Floating Uniclic® or glue-down installation
AQUA2K+ finished
Bevelled edges
Level of use CLASS 23 | 31
WARRANTY 15Y Residential | 5Y Commercial
MICROBAN® antimicrobial product protection
FSC® certified products available upon request
1164x194x10.5 mm | 610x380x10.5 mm | 600x450x4 mm
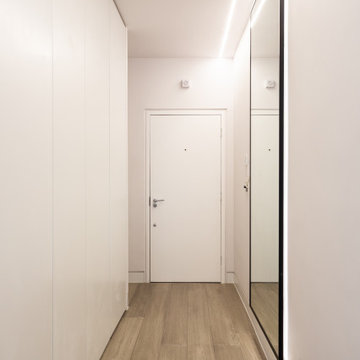
ロンドンにあるラグジュアリーな広いモダンスタイルのおしゃれな廊下 (マルチカラーの壁、濃色無垢フローリング、グレーの床、折り上げ天井、パネル壁) の写真
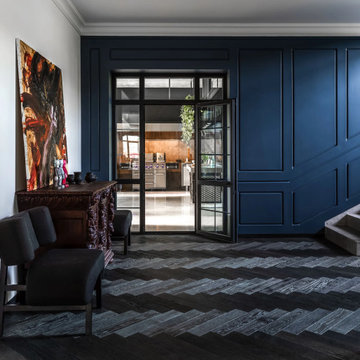
The first floor consists of a large living room, dining room, kitchen, and professional barbecue area. The living room with a fireplace is spacious and soft in its colour scheme. The designer ceramic vases with ikebanas fill the space with senses and flowers. Two floors have merged in the dining room, creating plenty of room for white loose clouds by Serhii Makhno.
large wooden bench and an Elephant armchair wait for dinner to be served. And dinner is being cooked in the kitchen — there are light oak slabs instead of the countertop. The barbecue area can easily become a terrace — the windows can be adjusted.
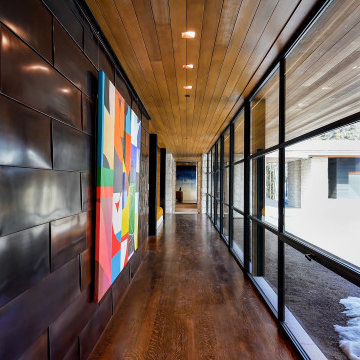
This hall of windows on the main floor maintains the overall effect of panoramic openness and abundance of natural light, with complimentary copper-cladding to softly reflect.
Custom windows, doors, and hardware designed and furnished by Thermally Broken Steel USA.
Other sources:
Kuro Shou Sugi Ban Charred Cypress Cladding, Oak floors, and Hemlock ceilings by reSAWN TIMBER Co.
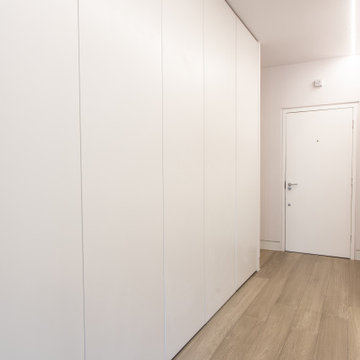
ロンドンにあるラグジュアリーな広いモダンスタイルのおしゃれな廊下 (マルチカラーの壁、濃色無垢フローリング、グレーの床、折り上げ天井、パネル壁) の写真
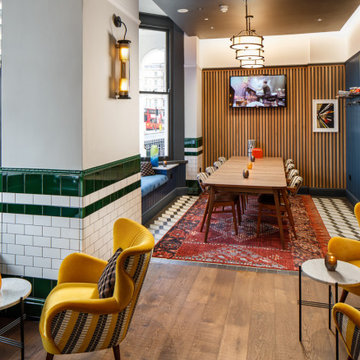
The interior design team at Philip Watts design delivered this exciting Underground themed hotel in the heart of London.
Inspired by the heritage and style of the London Underground network this hotel reflects some of London’s unique charm. Coolicon® lampshades light the common spaces and bedrooms of this bright, contemporary hotel with an unmistakable Underground Style. A perfect bedside reading light, the Original 1933 Design™ lampshades create a cosy, relaxed atmosphere in the rooms while the Large 1933 Design™ lampshades fill the breakfast room with light and colour.
モダンスタイルの廊下 (青い壁、マルチカラーの壁、パネル壁) の写真
1