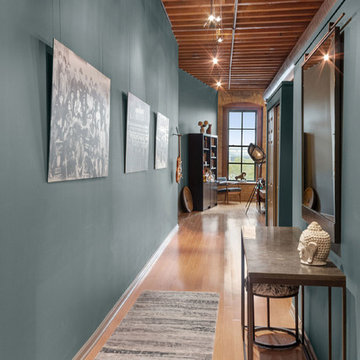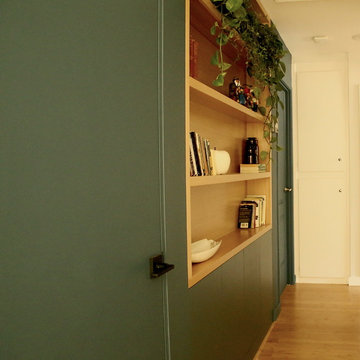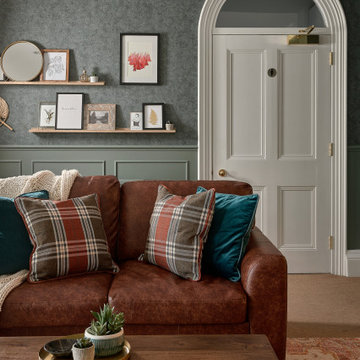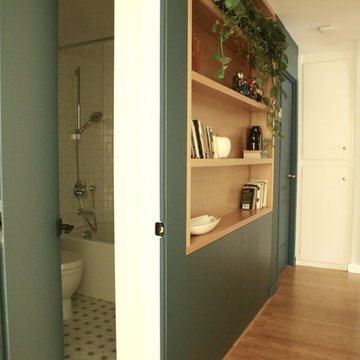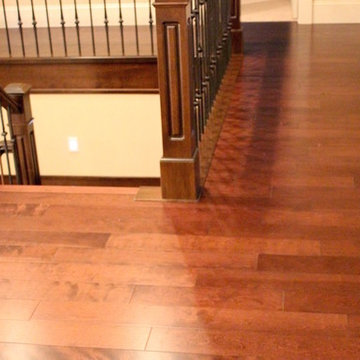モダンスタイルの廊下 (茶色い床、緑の壁、黄色い壁) の写真
絞り込み:
資材コスト
並び替え:今日の人気順
写真 1〜20 枚目(全 36 枚)
1/5
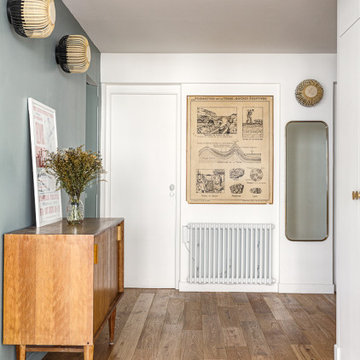
Le projet Gaîté est une rénovation totale d’un appartement de 85m2. L’appartement avait baigné dans son jus plusieurs années, il était donc nécessaire de procéder à une remise au goût du jour. Nous avons conservé les emplacements tels quels. Seul un petit ajustement a été fait au niveau de l’entrée pour créer une buanderie.
Le vert, couleur tendance 2020, domine l’esthétique de l’appartement. On le retrouve sur les façades de la cuisine signées Bocklip, sur les murs en peinture, ou par touche sur le papier peint et les éléments de décoration.
Les espaces s’ouvrent à travers des portes coulissantes ou la verrière permettant à la lumière de circuler plus librement.
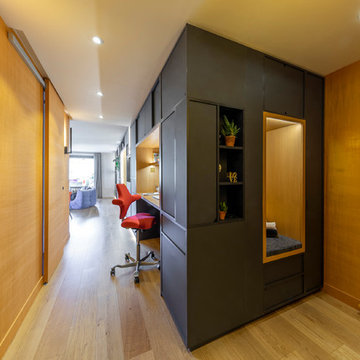
Cette appartement 3 pièce de 82m2 fait peau neuve. Un meuble sur mesure multifonctions est la colonne vertébral de cette appartement. Il vous accueil dans l'entrée, intègre le bureau, la bibliothèque, le meuble tv, et disimule le tableau électrique.
Photo : Léandre Chéron
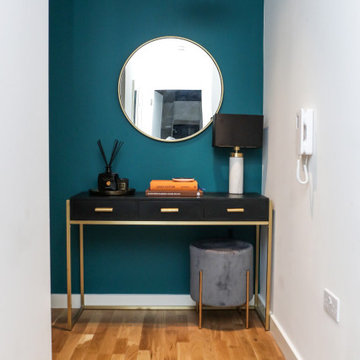
Long narrow hallway, with handmade silk lampshade by Copper Dust, featuring grey velvet footstool.
ロンドンにある高級な小さなモダンスタイルのおしゃれな廊下 (緑の壁、淡色無垢フローリング、茶色い床、白い天井) の写真
ロンドンにある高級な小さなモダンスタイルのおしゃれな廊下 (緑の壁、淡色無垢フローリング、茶色い床、白い天井) の写真
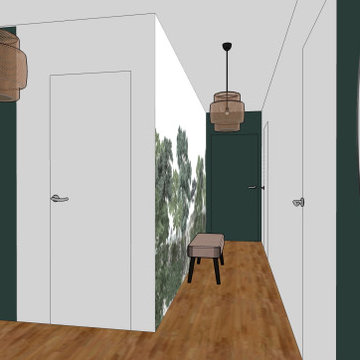
Nous avons opté pour un papier-peint panoramique pour adoucir ce long couloir et sur le mur du fond un vert profond pour atténuer la longueur.
En face du papier-peint, nous avons laisser le mur blanc pour accentuer la largeur et donner une sensation d'espace.
Réalisation Agence Studio B
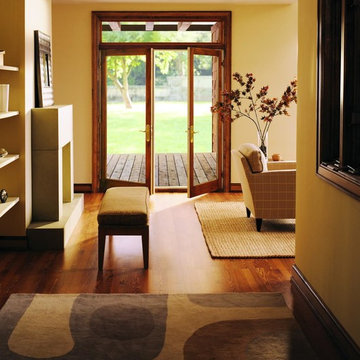
The Integrity Inswing French Doors from Marvin Windows and Doors is the most elegant way to enter a room. Rich pine interiors can be stained or painted for the look you want.
Integrity doors are made with Ultrex®, a pultruded fiberglass Marvin patented that outperforms and outlasts vinyl, roll-form aluminum and other fiberglass composites. Ultrex and the Integrity proprietary pultrusion process delivers high-demand doors that endure all elements without showing age or wear. With a strong Ultrex Fiberglass exterior paired with a rich wood interior, Integrity Wood-Ultrex doors have both strength and beauty. Constructed with Ultrex from the inside out, Integrity All Ultrex doors offer outstanding strength and durability.
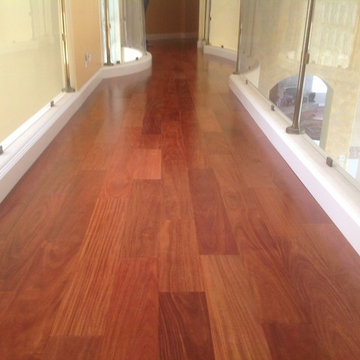
Prefinished Lauzon Hardwood, Brazillian Cherry, glass walls
サンフランシスコにあるお手頃価格の広いモダンスタイルのおしゃれな廊下 (無垢フローリング、黄色い壁、茶色い床) の写真
サンフランシスコにあるお手頃価格の広いモダンスタイルのおしゃれな廊下 (無垢フローリング、黄色い壁、茶色い床) の写真
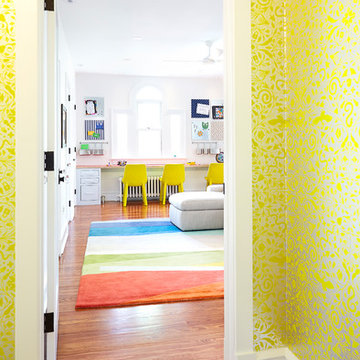
alyssa kirsten
ウィルミントンにあるお手頃価格の中くらいなモダンスタイルのおしゃれな廊下 (黄色い壁、無垢フローリング、茶色い床) の写真
ウィルミントンにあるお手頃価格の中くらいなモダンスタイルのおしゃれな廊下 (黄色い壁、無垢フローリング、茶色い床) の写真
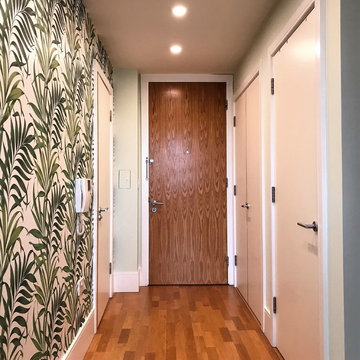
Painters and decorators in Highbury, London.
House to home interior painting and decorating project. Protection to floor and furniture; preparation to walls and woodwork. Painting walls with multiple paint colours as well as wallpapering feature walls in lounge and bedroom areas. Photo: Adam Stefaniak
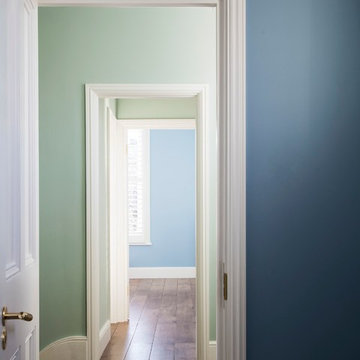
Landing area between the two kids bedrooms
ロンドンにある高級な広いモダンスタイルのおしゃれな廊下 (緑の壁、濃色無垢フローリング、茶色い床) の写真
ロンドンにある高級な広いモダンスタイルのおしゃれな廊下 (緑の壁、濃色無垢フローリング、茶色い床) の写真
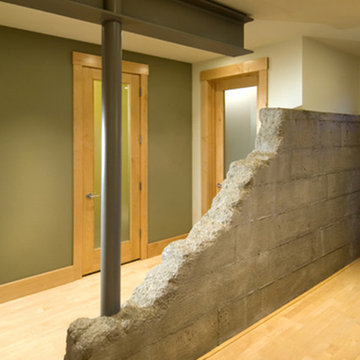
A concrete block wall separates the dining room from the guest master suite. Photographer: Vance Fox
他の地域にある中くらいなモダンスタイルのおしゃれな廊下 (緑の壁、淡色無垢フローリング、茶色い床) の写真
他の地域にある中くらいなモダンスタイルのおしゃれな廊下 (緑の壁、淡色無垢フローリング、茶色い床) の写真
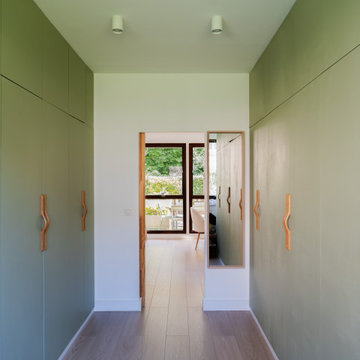
De l’autre côté de l’appartement, on retrouve l’espace parental constitué d’un bureau – idéal pour télétravailler, d’une suite élégamment mise en valeur par un papier peint doux signé Rebelwalls, d’une salle de bain attenante ultra fonctionnelle incluant douche à l’italienne, baignoire îlot et WC, sans oublier d’un grand espace dressing.
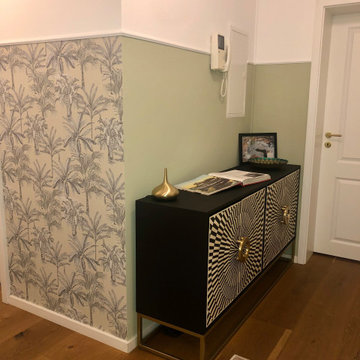
Auch der Flur bekam ein japanisches Zen Design. Zwei Designer Spiegel, jadegrüne halbhoch gestrichene Wände, zu den Privaträumen eine beige Vliestapete mit floralem Druck und ein Läufer aus Sisal runden das Design ab.
Die Kommode dient als modisches Highlight und spiegelt perfekt den Charakter der Bewohner wieder.
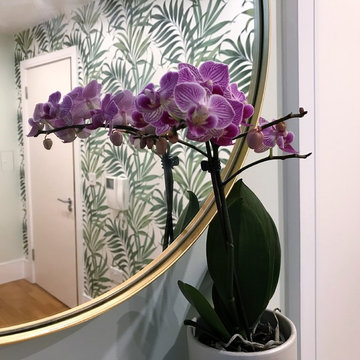
Painters and decorators in Highbury, London.
House to home interior painting and decorating project. Protection to floor and furniture; preparation to walls and woodwork. Painting walls with multiple paint colours as well as wallpapering feature walls in lounge and bedroom areas. Photo: Adam Stefaniak
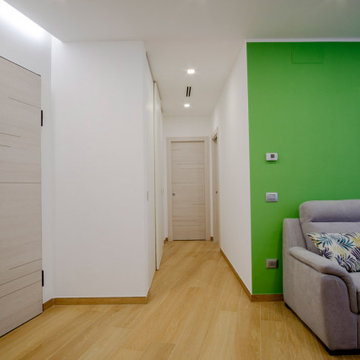
In questo appartamento di 60 mq sono state demolite tutte le tramezzature interne, sono state realizzate pareti oblique che, oltre a dare la sensazione di maggiore ampiezza all’appartamento, hanno consentito di ricavare spazi utili: una cappottiera nella zona ingresso; una capiente cabina armadio nella stanza da letto; un ampio ripostiglio ed un bagno con una comoda cabina doccia. Inoltre, sono stati recuperati gli spazi, prima inutilizzati, del corridoio e dell’ingresso trasformandoli in open space ed angolo studio. La cucina è stata ampliata inglobando il vecchio ripostiglio e parte del corridoio ed arredata in modo da creare due zone distinte, una destinata ai servizi e l’altra al pranzo. Nella stanza da letto è stata sfruttata una nicchia per realizzare su misura un armadio ed una capiente scarpiera a scrigno.
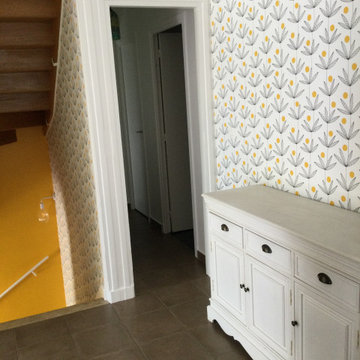
Détail du premier palier: le couloir aveugle a été entièrement repeint en blanc pour qu'il soit moins sombre ainsi que le meuble qui était abîmé et très sombre. Une baguette a été posée avant l'arrondi du plafond (voûté). Un miroir doré en en cours de recherche pour le poser sur le buffet.
モダンスタイルの廊下 (茶色い床、緑の壁、黄色い壁) の写真
1
