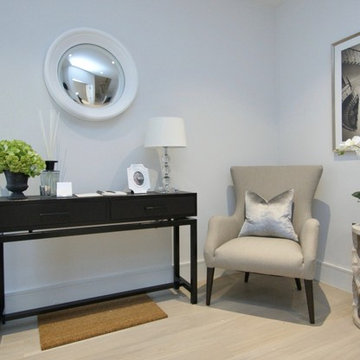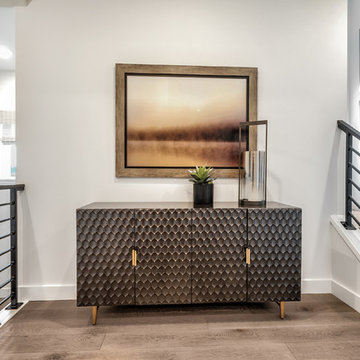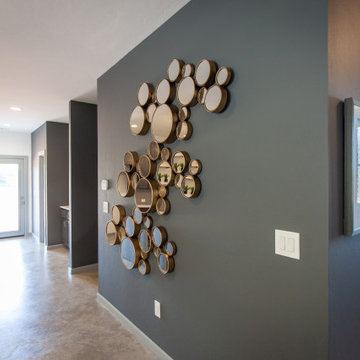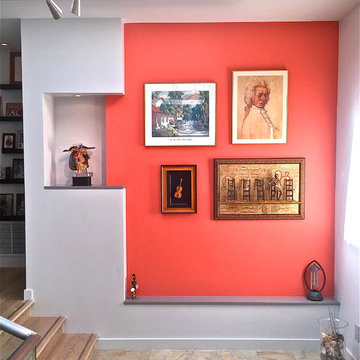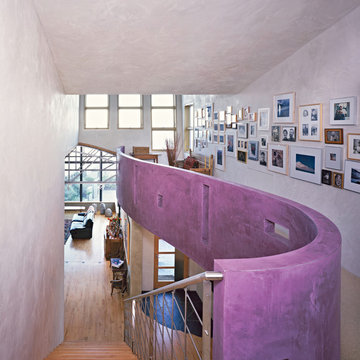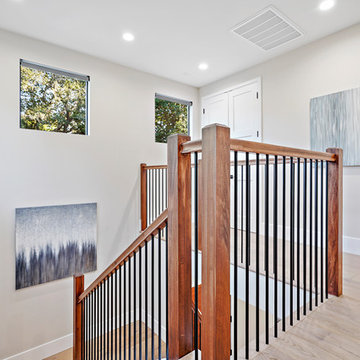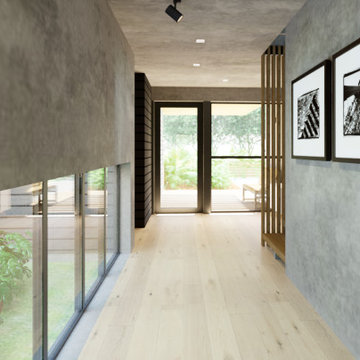モダンスタイルの廊下 (ベージュの床、グレーの壁、マルチカラーの壁、赤い壁) の写真
絞り込み:
資材コスト
並び替え:今日の人気順
写真 1〜20 枚目(全 127 枚)
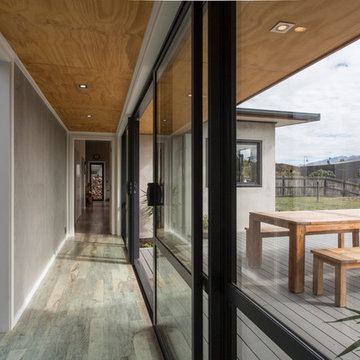
Photo credit: Graham Warman Photography.
他の地域にあるお手頃価格の小さなモダンスタイルのおしゃれな廊下 (グレーの壁、ラミネートの床、ベージュの床) の写真
他の地域にあるお手頃価格の小さなモダンスタイルのおしゃれな廊下 (グレーの壁、ラミネートの床、ベージュの床) の写真
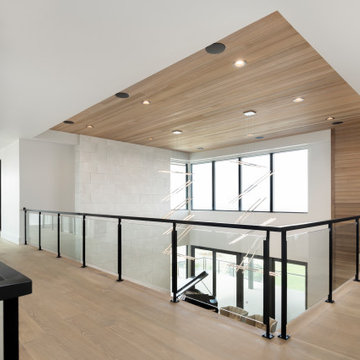
Mixture of warm woods, metal, glass and limestone is the perfect combination of light and dark, warm and cool.
デンバーにあるラグジュアリーな巨大なモダンスタイルのおしゃれな廊下 (グレーの壁、淡色無垢フローリング、ベージュの床) の写真
デンバーにあるラグジュアリーな巨大なモダンスタイルのおしゃれな廊下 (グレーの壁、淡色無垢フローリング、ベージュの床) の写真
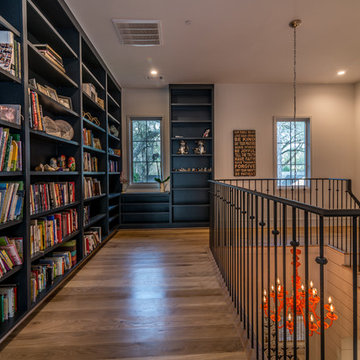
This custom home is a bright, open concept, rustic-farmhouse design with light hardwood floors throughout. The whole space is completely unique with classically styled finishes, granite countertops and bright open rooms that flow together effortlessly leading outdoors to the patio and pool area complete with an outdoor kitchen.
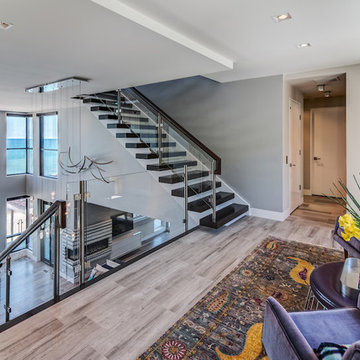
Second floor landing and seating area. Purple and yellow combo to contrast the home's blue and white palette.
シカゴにあるお手頃価格の中くらいなモダンスタイルのおしゃれな廊下 (グレーの壁、淡色無垢フローリング、ベージュの床) の写真
シカゴにあるお手頃価格の中くらいなモダンスタイルのおしゃれな廊下 (グレーの壁、淡色無垢フローリング、ベージュの床) の写真
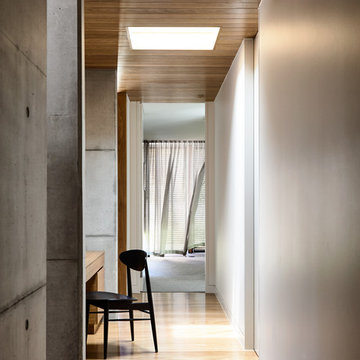
Stunning contemporary coastal home which saw native emotive plants soften the homes masculine form and help connect it to it's laid back beachside setting. We designed everything externally including the outdoor kitchen, pool & spa.
Architecture by Planned Living Architects
Construction by Powda Constructions
Photography by Derek Swalwell
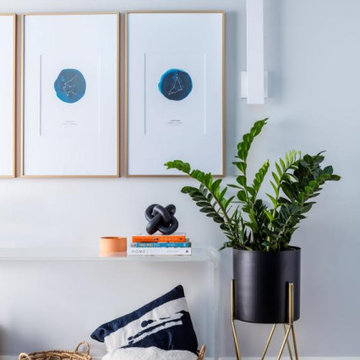
This newly built custom residence turned out to be spectacular. With Interiors by Popov’s magic touch, it has become a real family home that is comfortable for the grownups, safe for the kids and friendly to the little dogs that now occupy this space.The start of construction was a bumpy road for the homeowners. After the house was framed, our clients found themselves paralyzed with the million and one decisions that had to be made. Decisions about plumbing, electrical, millwork, hardware and exterior left them drained and overwhelmed. The couple needed help. It was at this point that they were referred to us by a friend.We immediately went about systematizing the selection and design process, which allowed us to streamline decision making and stay ahead of construction.
We designed every detail in this house. And when I say every detail, I mean it. We designed lighting, plumbing, millwork, hard surfaces, exterior, kitchen, bathrooms, fireplace and so much more. After the construction-related items were addressed, we moved to furniture, rugs, lamps, art, accessories, bedding and so on.
The result of our systematic approach and design vision was a client head over heels in love with their new home. The positive feedback we received from this homeowner was immensely gratifying. They said the only thing that they regret was not hiring Interiors by Popov sooner!
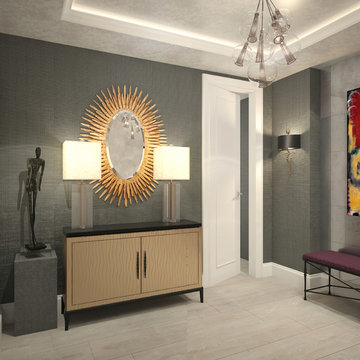
Layers of texture accented by a gilded gold oval mirror makes this room pop.
マイアミにある広いモダンスタイルのおしゃれな廊下 (グレーの壁、ベージュの床) の写真
マイアミにある広いモダンスタイルのおしゃれな廊下 (グレーの壁、ベージュの床) の写真
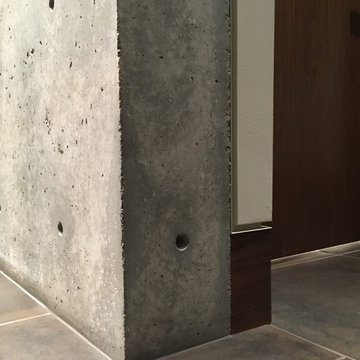
Photography by Lucas Henning.
シアトルにあるラグジュアリーな小さなモダンスタイルのおしゃれな廊下 (グレーの壁、磁器タイルの床、ベージュの床) の写真
シアトルにあるラグジュアリーな小さなモダンスタイルのおしゃれな廊下 (グレーの壁、磁器タイルの床、ベージュの床) の写真
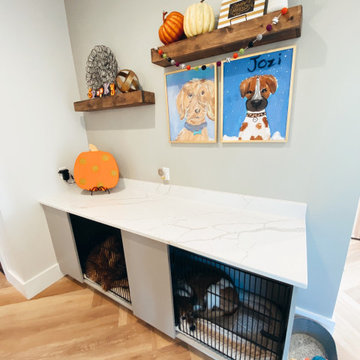
This custom dog crate area features our calacatta laza quartz countertops! What a neat idea to hide an ugly kennel and make a cozy space for your furry friends!
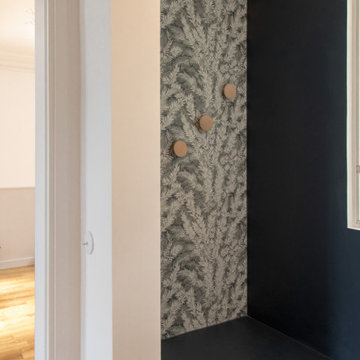
Ce projet nous a été confié par une famille qui a décidé d'investir dans une maison spacieuse à Maison Lafitte. L'objectif était de rénover cette maison de 160 m² en lui redonnant des couleurs et un certain cachet. Nous avons commencé par les pièces principales. Nos clients ont apprécié l'exécution qui s'est faite en respectant les délais et le budget.
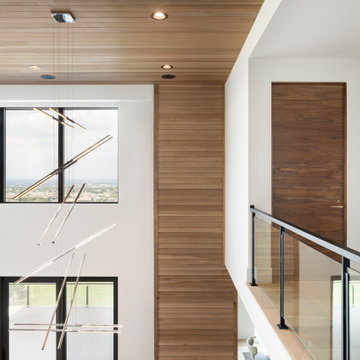
Mixture of warm woods, metal, glass and limestone is the perfect combination of light and dark, warm and cool.
デンバーにあるラグジュアリーな巨大なモダンスタイルのおしゃれな廊下 (グレーの壁、淡色無垢フローリング、ベージュの床) の写真
デンバーにあるラグジュアリーな巨大なモダンスタイルのおしゃれな廊下 (グレーの壁、淡色無垢フローリング、ベージュの床) の写真
モダンスタイルの廊下 (ベージュの床、グレーの壁、マルチカラーの壁、赤い壁) の写真
1

