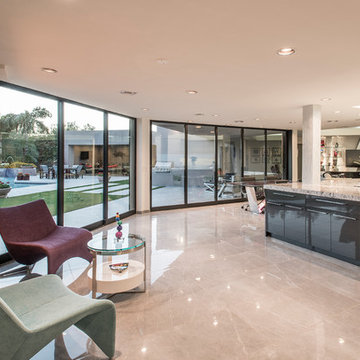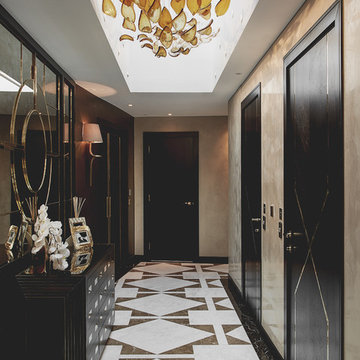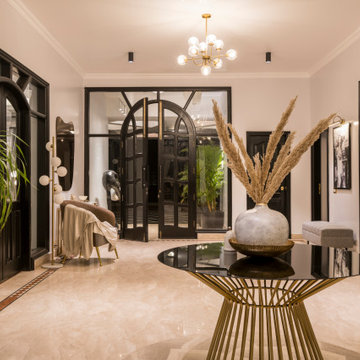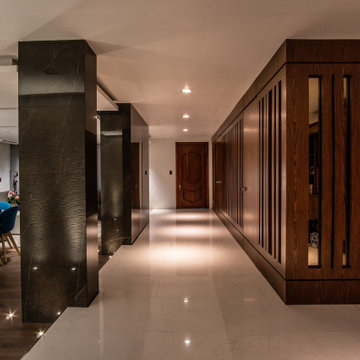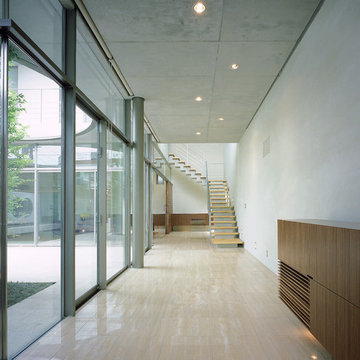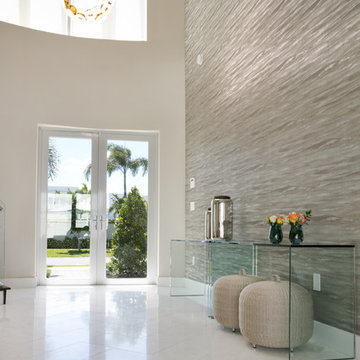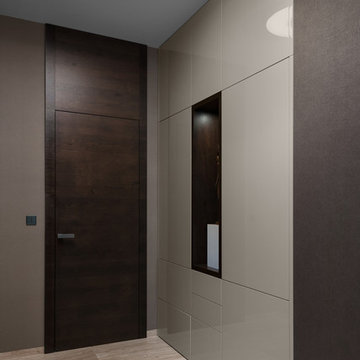広いモダンスタイルの廊下 (大理石の床、トラバーチンの床) の写真
絞り込み:
資材コスト
並び替え:今日の人気順
写真 1〜20 枚目(全 105 枚)
1/5
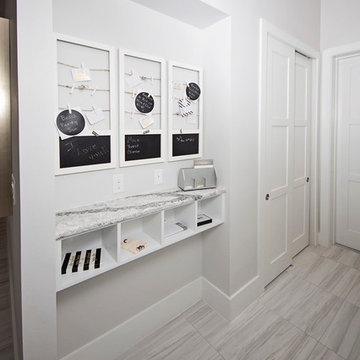
Awesome hallway accessories are both stylish and effective! The hidden pocket shelves and hanging chalk boards are perfect places for guests to store things, or for the convenience of writing daily reminders to your self!
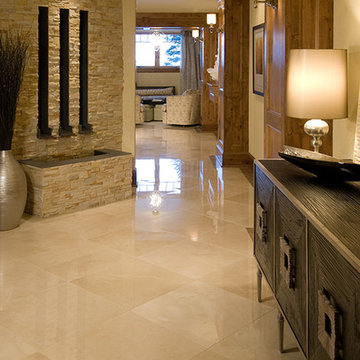
Finding space to incorporate an in-home, private spa is absolute luxury! This space features a dry sauna, wet sauna, fireplace, water feature, mini bar, lounge area, treadmill area and laundry room!
Photos by Sunshine Divis

The main hall linking the entry to the stair tower at the rear. A wood paneled wall accents the entry to the lounge opposite the dining room.
シカゴにあるラグジュアリーな広いモダンスタイルのおしゃれな廊下 (茶色い壁、トラバーチンの床、白い床、格子天井、パネル壁) の写真
シカゴにあるラグジュアリーな広いモダンスタイルのおしゃれな廊下 (茶色い壁、トラバーチンの床、白い床、格子天井、パネル壁) の写真
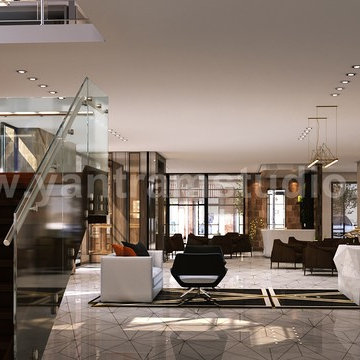
3D Interior Cafe with Modern furniture and sitting space with unique reception table ideas by Yantram Architectural Design Studio, Manchester - UK
マンチェスターにある高級な広いモダンスタイルのおしゃれな廊下 (ベージュの壁、大理石の床、ベージュの床、板張り天井、塗装板張りの壁) の写真
マンチェスターにある高級な広いモダンスタイルのおしゃれな廊下 (ベージュの壁、大理石の床、ベージュの床、板張り天井、塗装板張りの壁) の写真
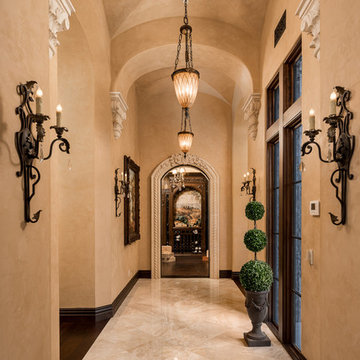
Marble floors, wall sconces, custom lighting fixtures, arched entryways, and custom millwork and molding throughout!
フェニックスにあるラグジュアリーな広いモダンスタイルのおしゃれな廊下 (グレーの壁、大理石の床、グレーの床) の写真
フェニックスにあるラグジュアリーな広いモダンスタイルのおしゃれな廊下 (グレーの壁、大理石の床、グレーの床) の写真
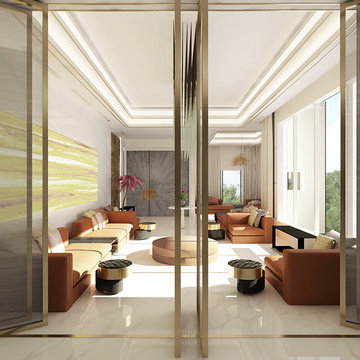
This is a view of our grand hall design for our Emirate client. The intent is to create a modern and elegant environment for large gatherings using luxury materials, sleek design, and simpler elegant forms. The sophisticated design also includes gold chandeliers, ostrich-like fuschia floor lamp, silk pillows, onyx wall art, and gold/black accents.
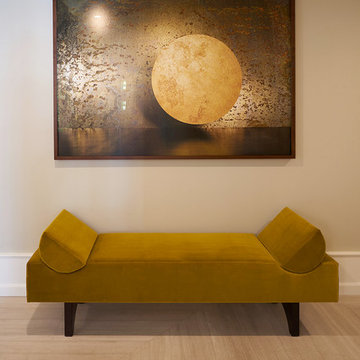
Ting Photography and Arts
他の地域にあるラグジュアリーな広いモダンスタイルのおしゃれな廊下 (ベージュの壁、トラバーチンの床、ベージュの床) の写真
他の地域にあるラグジュアリーな広いモダンスタイルのおしゃれな廊下 (ベージュの壁、トラバーチンの床、ベージュの床) の写真
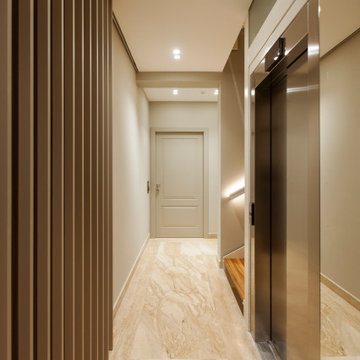
Démolition et reconstruction d'un immeuble dans le centre historique de Castellammare del Golfo composé de petits appartements confortables où vous pourrez passer vos vacances. L'idée était de conserver l'aspect architectural avec un goût historique actuel mais en le reproposant dans une tonalité moderne.Des matériaux précieux ont été utilisés, tels que du parquet en bambou pour le sol, du marbre pour les salles de bains et le hall d'entrée, un escalier métallique avec des marches en bois et des couloirs en marbre, des luminaires encastrés ou suspendus, des boiserie sur les murs des chambres et dans les couloirs, des dressings ouverte, portes intérieures en laque mate avec une couleur raffinée, fenêtres en bois, meubles sur mesure, mini-piscines et mobilier d'extérieur. Chaque étage se distingue par la couleur, l'ameublement et les accessoires d'ameublement. Tout est contrôlé par l'utilisation de la domotique. Un projet de design d'intérieur avec un design unique qui a permis d'obtenir des appartements de luxe.
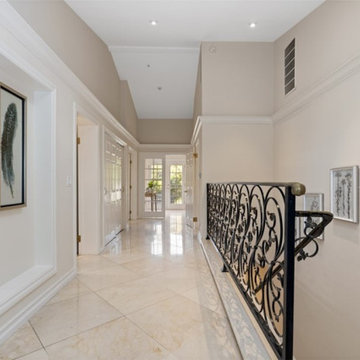
Studio City, CA - Complete Home Remodel - Hall way & Staircase
This beautiful hall way presents a marble tiled flooring, with French doors and white crown and base molding for a finishing touch. The hand railing is wrought iron with brass as the walls are a cream color with lovely art work to adorn them.
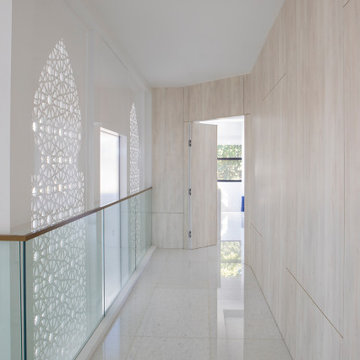
Our clients moved from Dubai to Miami and hired us to transform a new home into a Modern Moroccan Oasis. Our firm truly enjoyed working on such a beautiful and unique project.
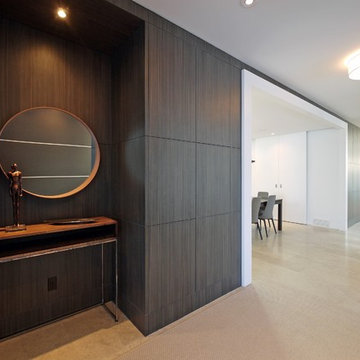
Full-height wall panel runs the length of the home, and conceals storage, hidden door to mudroom & butler's pantry, media unit, and bar. This view is from the front foyer.

Sunken Living Room to back yard from Entry Foyer
デンバーにあるラグジュアリーな広いモダンスタイルのおしゃれな廊下 (茶色い壁、トラバーチンの床、グレーの床、板張り壁) の写真
デンバーにあるラグジュアリーな広いモダンスタイルのおしゃれな廊下 (茶色い壁、トラバーチンの床、グレーの床、板張り壁) の写真
広いモダンスタイルの廊下 (大理石の床、トラバーチンの床) の写真
1
