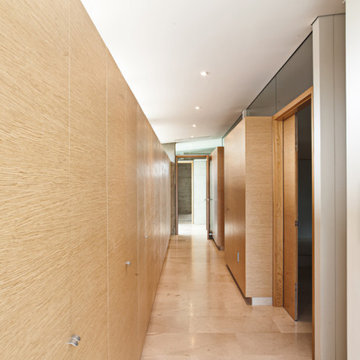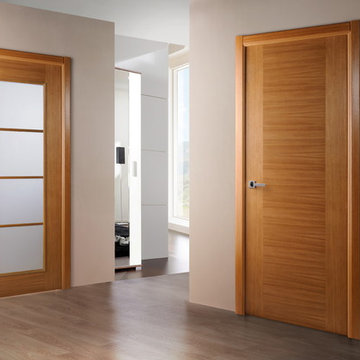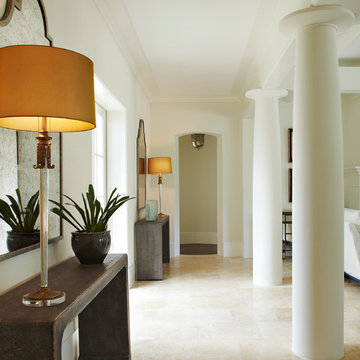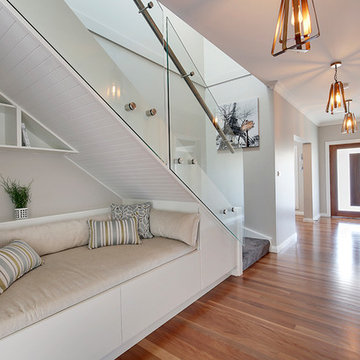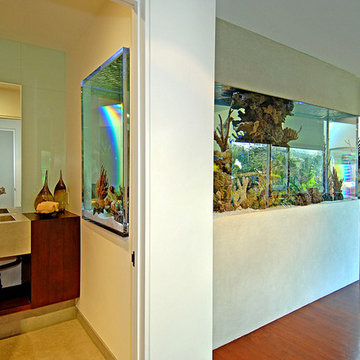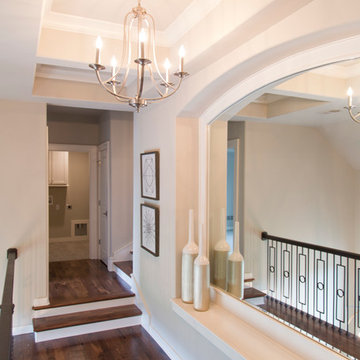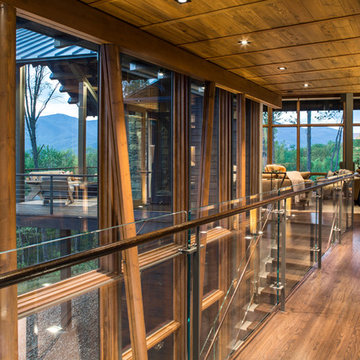モダンスタイルの廊下 (ライムストーンの床、無垢フローリング、スレートの床、ベージュの壁、赤い壁) の写真
絞り込み:
資材コスト
並び替え:今日の人気順
写真 1〜20 枚目(全 235 枚)
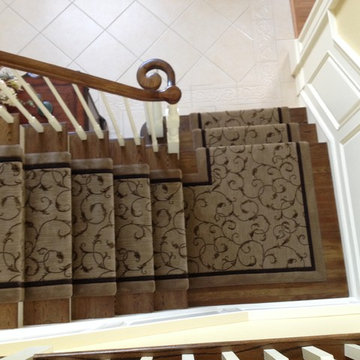
Custom made Hall Runner, with rope inset and border attached, by G. Fried Carpet & Design, Paramus, NJ
ニューヨークにある高級な中くらいなモダンスタイルのおしゃれな廊下 (ベージュの壁、無垢フローリング) の写真
ニューヨークにある高級な中くらいなモダンスタイルのおしゃれな廊下 (ベージュの壁、無垢フローリング) の写真
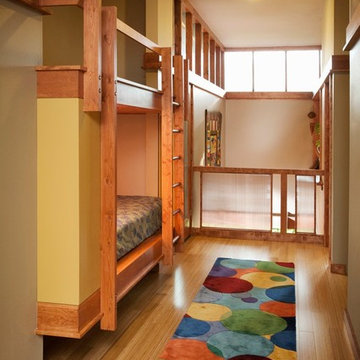
2,500 square foot home for an architect located in SIloam Springs, Arkansas. It has received a Merit Award from the Arkansas Chapter of the American Institute of Architects and has achieved a USGBC LEED for Homes Silver certification. Amenities include bamboo floors, paper countertops, ample natural light, and open space planning. Äkta Linjen means “authentic lines” in Swedish.
Feyerabend Photoartists
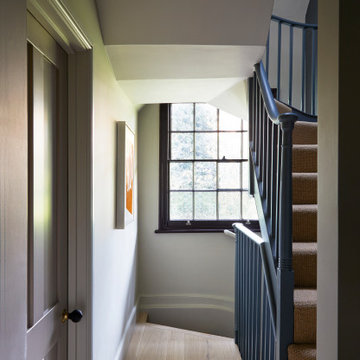
First floor hallway with a muted palette that highlights the key features of the space. Stone colour walls with doors painted in taupe are combined with a staircase painted in a dark charcoal blue and picture window highlighted with a rich plum colour. All colours by Paint & Paper Library

Bernard Andre Photography
サンフランシスコにある中くらいなモダンスタイルのおしゃれな廊下 (ベージュの壁、スレートの床、グレーの床) の写真
サンフランシスコにある中くらいなモダンスタイルのおしゃれな廊下 (ベージュの壁、スレートの床、グレーの床) の写真

Accoya was used for all the superior decking and facades throughout the ‘Jungle House’ on Guarujá Beach. Accoya wood was also used for some of the interior paneling and room furniture as well as for unique MUXARABI joineries. This is a special type of joinery used by architects to enhance the aestetic design of a project as the joinery acts as a light filter providing varying projections of light throughout the day.
The architect chose not to apply any colour, leaving Accoya in its natural grey state therefore complimenting the beautiful surroundings of the project. Accoya was also chosen due to its incredible durability to withstand Brazil’s intense heat and humidity.
Credits as follows: Architectural Project – Studio mk27 (marcio kogan + samanta cafardo), Interior design – studio mk27 (márcio kogan + diana radomysler), Photos – fernando guerra (Photographer).
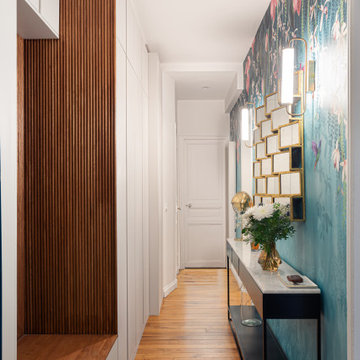
Dans l'entrée, les dressings ont été retravaillé pour gagner en fonctionnalité. Ils intègrent dorénavant un placard buanderie. Le papier peint apporte de la profondeur et permet de déplacer le regard.
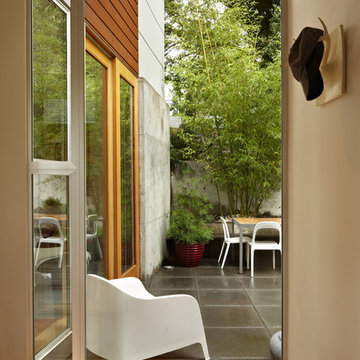
Tower House by David Coleman / Architecture located in the Wallingford neighborhood of Seattle, WA.
シアトルにあるモダンスタイルのおしゃれな廊下 (ベージュの壁、無垢フローリング) の写真
シアトルにあるモダンスタイルのおしゃれな廊下 (ベージュの壁、無垢フローリング) の写真
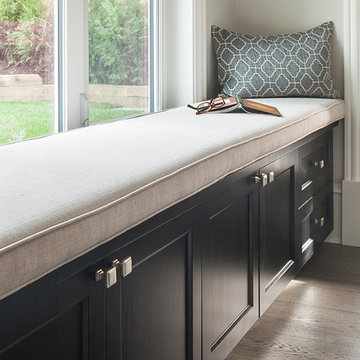
This West Vancouver new build has all the bells and whistles any modern home could dream to have. Builder Quinton Construction did a phenomenal job creating a top-quality home.
Troico was happy to complete all the cabinetry on this project. The large eat-in kitchen and spice kitchen boasts shaker cabinets from our Midtown Series collection in Troico White. The custom hood fan is a work of art and frames the kitchen well. We especially love the glass on the top row of all the ceiling-high cabinets.
The bathroom vanities and mirrors were also a pleasure to build and showcase the level of detail in the home.
All bathroom millwork is painted white, keeping with the tone of the home. The home’s traditional undertone shows through in the built-in benches, media room and family room cabinetry which is stained a custom espresso.
This home was recently featured in Homes & Design Magazine. See the online article here: http://www.homesanddesign.ca/design/bright-white/
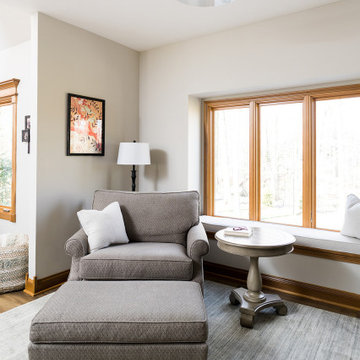
We removed walls to create a great room and put in a large wooden beam. We closed off one window to install a wall of cabinets, but the remaining windows still offer backyard views. Part of the formal dining room was converted into a reading nook, and the new kitchen area was defined by adding a rebuilt tray ceiling with X beams and a stunning island top. The dining area was reinforced with a buffet/coffee bar. The new spacious living room could support an XL sectional. The existing stained trim and doors were tied in with vinyl plank flooring and complemented with neutral shades of creams and charcoals to finish the look. We also sourced all the furniture and finishes.
Builder Partner – Parsetich Custom Homes
Photographer -- Sarah Shields
---
Project completed by Wendy Langston's Everything Home interior design firm, which serves Carmel, Zionsville, Fishers, Westfield, Noblesville, and Indianapolis.
For more about Everything Home, click here: https://everythinghomedesigns.com/
To learn more about this project, click here:
https://everythinghomedesigns.com/portfolio/you-want-warm-and-cozy/
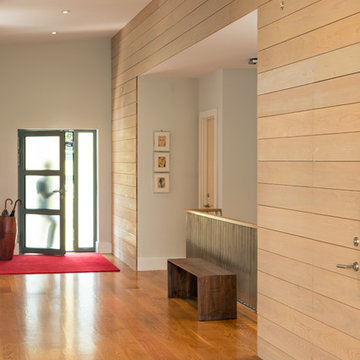
Interior Cypress wall & interior transom windows @ Lincoln Net Zero House,
photography by Dan Cutrona
ボストンにある中くらいなモダンスタイルのおしゃれな廊下 (ベージュの壁、無垢フローリング、ベージュの床) の写真
ボストンにある中くらいなモダンスタイルのおしゃれな廊下 (ベージュの壁、無垢フローリング、ベージュの床) の写真
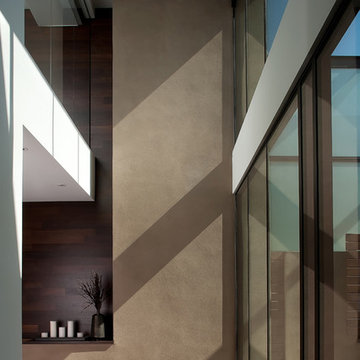
Phillip Spears Photographer
ロサンゼルスにある高級な中くらいなモダンスタイルのおしゃれな廊下 (ベージュの壁、無垢フローリング) の写真
ロサンゼルスにある高級な中くらいなモダンスタイルのおしゃれな廊下 (ベージュの壁、無垢フローリング) の写真
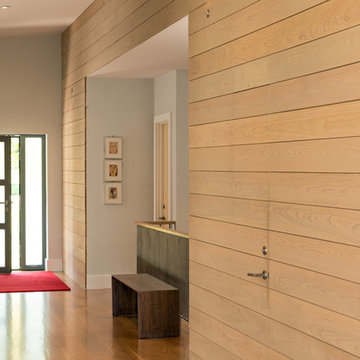
Interior Cypress wall & interior transom windows @ Lincoln Net Zero House,
photography by Dan Cutrona
ボストンにある中くらいなモダンスタイルのおしゃれな廊下 (ベージュの壁、無垢フローリング、ベージュの床) の写真
ボストンにある中くらいなモダンスタイルのおしゃれな廊下 (ベージュの壁、無垢フローリング、ベージュの床) の写真
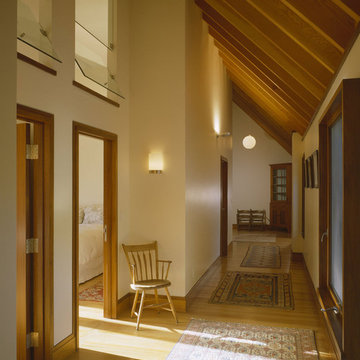
Exposed wood beams, rich mahogany casing and trim, tall sloped ceilings and high transom windows give special character to this second floor hall.
Photograph by Brian Vandenbrink
モダンスタイルの廊下 (ライムストーンの床、無垢フローリング、スレートの床、ベージュの壁、赤い壁) の写真
1
