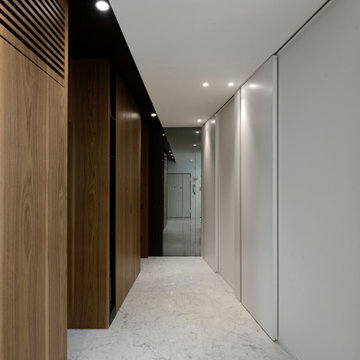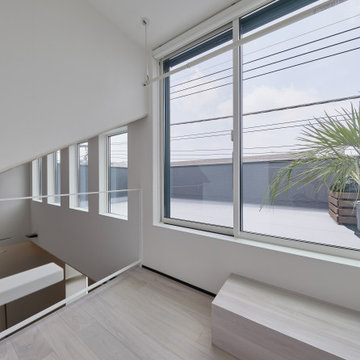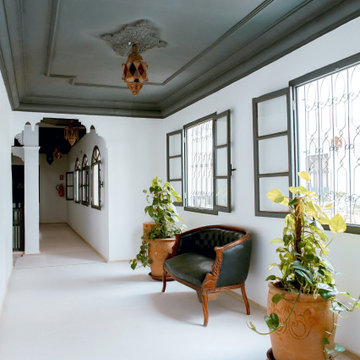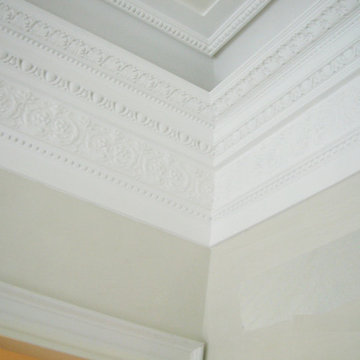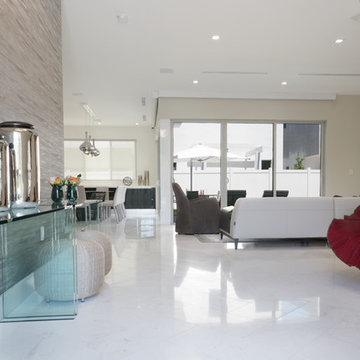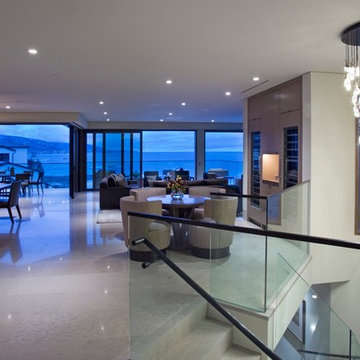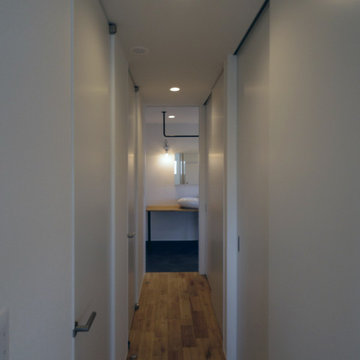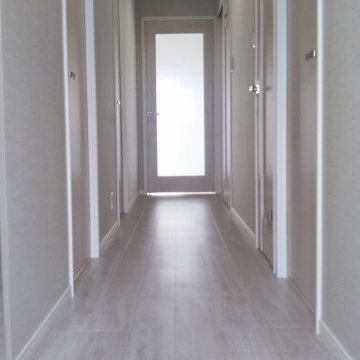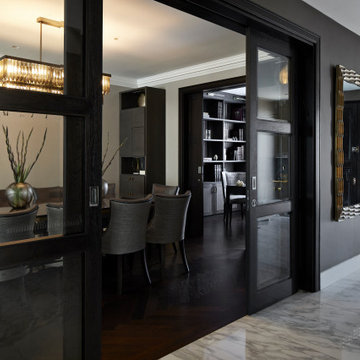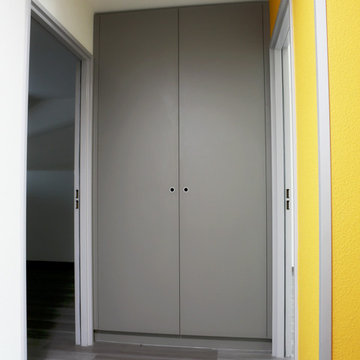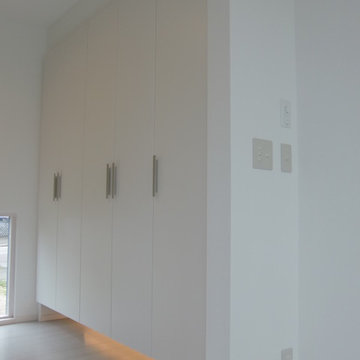モダンスタイルの廊下 (ライムストーンの床、大理石の床、合板フローリング) の写真
絞り込み:
資材コスト
並び替え:今日の人気順
写真 101〜120 枚目(全 506 枚)
1/5
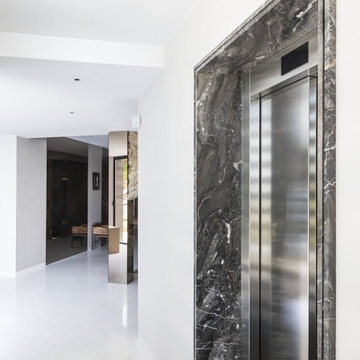
Pavimentazione interna in marmo, contorno ascensore in marmo Arabescato Orobico.
他の地域にあるモダンスタイルのおしゃれな廊下 (白い壁、大理石の床、白い床) の写真
他の地域にあるモダンスタイルのおしゃれな廊下 (白い壁、大理石の床、白い床) の写真
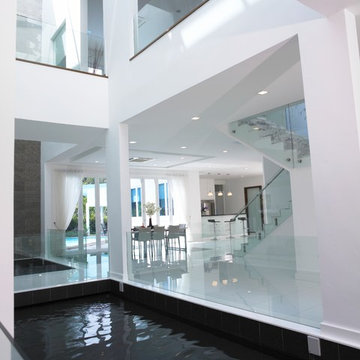
Modern Luxury Private Villa Interior Design. Call or Whatsapp at 0973539727. email: info@lucainteriordesign.com
他の地域にあるラグジュアリーな広いモダンスタイルのおしゃれな廊下 (白い壁、大理石の床、白い床) の写真
他の地域にあるラグジュアリーな広いモダンスタイルのおしゃれな廊下 (白い壁、大理石の床、白い床) の写真
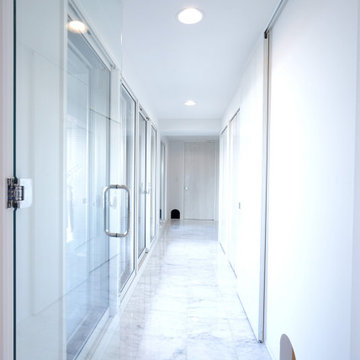
玄関からお部屋へ続く廊下も大理石を敷き詰め、壁にはオーナー様の大好きなペットのためのキャットフラップ
他の地域にあるラグジュアリーな中くらいなモダンスタイルのおしゃれな廊下 (白い壁、大理石の床、白い床、クロスの天井、壁紙、白い天井) の写真
他の地域にあるラグジュアリーな中くらいなモダンスタイルのおしゃれな廊下 (白い壁、大理石の床、白い床、クロスの天井、壁紙、白い天井) の写真
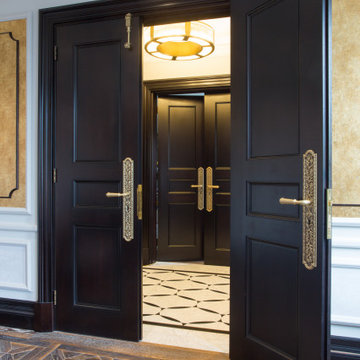
House refurbishment - over-sized real wood double doors with ornate over-sized door furniture. Creating grand door openings
ロンドンにあるラグジュアリーな広いモダンスタイルのおしゃれな廊下 (白い壁、大理石の床、茶色い床) の写真
ロンドンにあるラグジュアリーな広いモダンスタイルのおしゃれな廊下 (白い壁、大理石の床、茶色い床) の写真
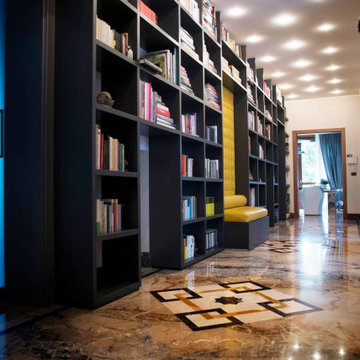
Intervento di interior design. Il pavimento d'epoca in marmo intarsiato è stato restaurato e lucidato. Vista l'ampiezza del corridoio si è deciso di installare una libreria, realizzata su misura, a tutta altezza con divanetto in pelle integrato. Pareti realizzate con rivestimento in stucco ecologico e naturale composto da polvere di marmo e additivi.
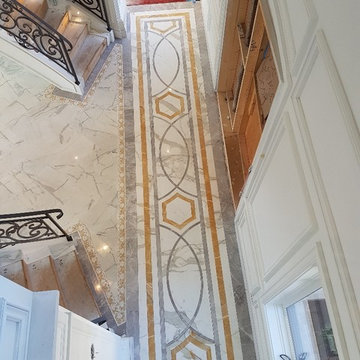
Foyer, Staircase and fireplace
バンクーバーにあるモダンスタイルのおしゃれな廊下 (白い壁、大理石の床、グレーの床) の写真
バンクーバーにあるモダンスタイルのおしゃれな廊下 (白い壁、大理石の床、グレーの床) の写真
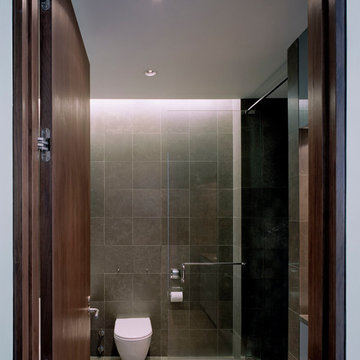
This one bedroom apartment is located in a converted loft building in the Flatiron District of Manhattan overlooking Madison Square, the start of Madison Avenue and the Empire State Building. The project involved a gut renovation interior fit-out including the replacement of the windows.
In order to maximize natural light and open up views from the apartment, the layout is divided into three "layers" from enclosed to semi-open to open. The bedroom is set back as far as possible within the central layer so that the living room can occupy the entire width of the window wall. The bedroom was designed to be a flexible space that can be completely open to the living room and kitchen during the day, creating one large space, but enclosed at night. This is achieved with sliding and folding glass doors on two sides of the bedroom that can be partially or completely opened as required.
The open plan kitchen is focused on a long island that acts as a food preparation area, workspace and can be extended to create a dining table projecting into the living room. The bathroom acts as a counterpoint to the light, open plan design of the rest of the apartment, with a sense of luxury provided by the finishes, the generous shower and bath and three separate lighting systems that can be used together or individually to define the mood of the space.
The materials throughout the apartment are a simple palette of glass, metal, stone and wood.
www.archphoto.com
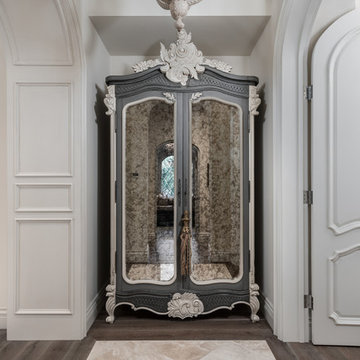
Vintage glass french doors for storage.
フェニックスにあるラグジュアリーな広いモダンスタイルのおしゃれな廊下 (ベージュの壁、大理石の床、ベージュの床) の写真
フェニックスにあるラグジュアリーな広いモダンスタイルのおしゃれな廊下 (ベージュの壁、大理石の床、ベージュの床) の写真
モダンスタイルの廊下 (ライムストーンの床、大理石の床、合板フローリング) の写真
6
