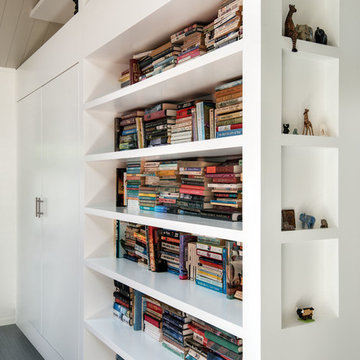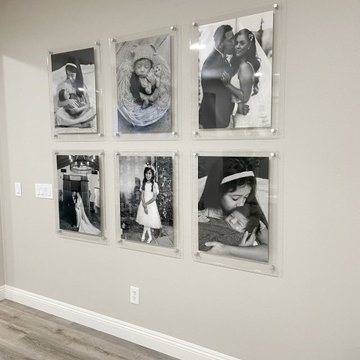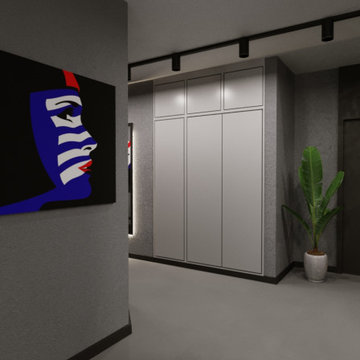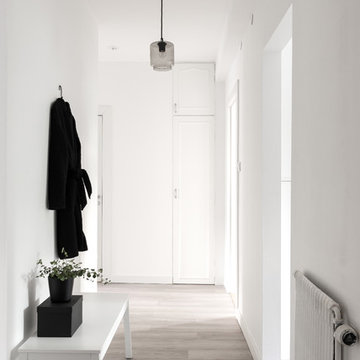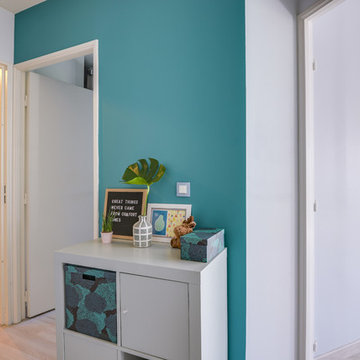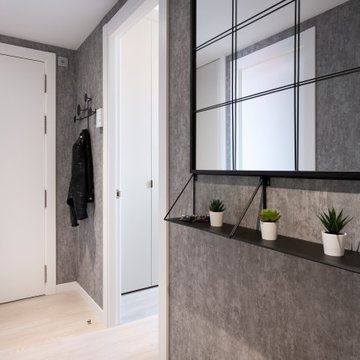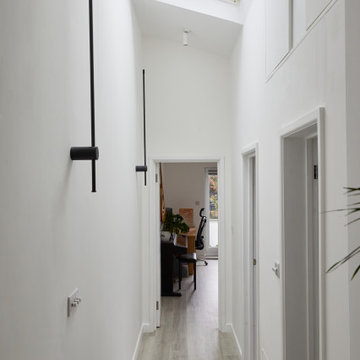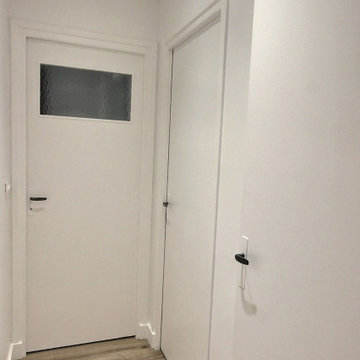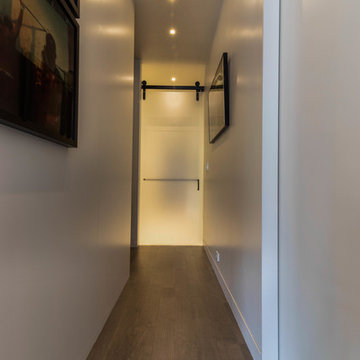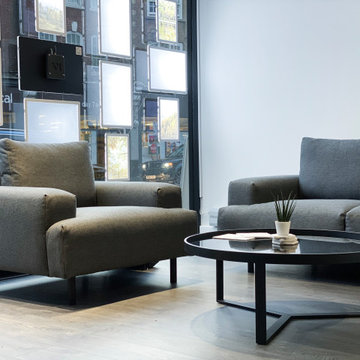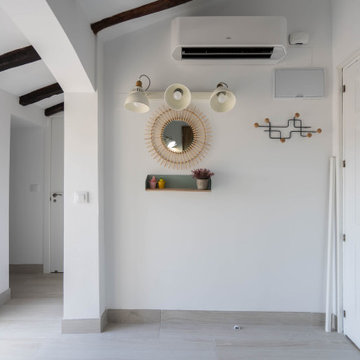モダンスタイルの廊下 (ラミネートの床、グレーの床) の写真
絞り込み:
資材コスト
並び替え:今日の人気順
写真 1〜20 枚目(全 31 枚)
1/4
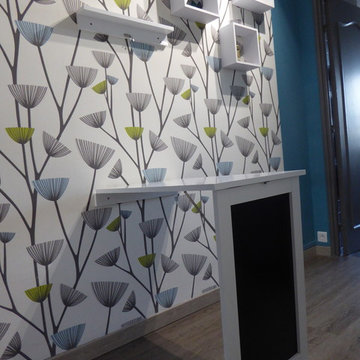
パリにあるお手頃価格の小さなモダンスタイルのおしゃれな廊下 (マルチカラーの壁、ラミネートの床、グレーの床) の写真
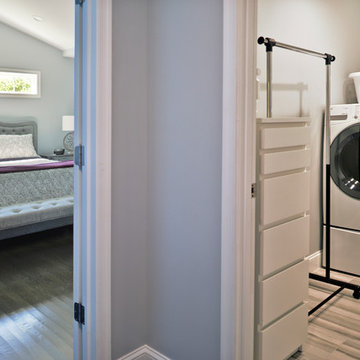
For this recently moved in military family, their old rambler home offered plenty of area for potential improvement. An entire new kitchen space was designed to create a greater feeling of family warmth.
It all started with gutting the old rundown kitchen. The kitchen space was cramped and disconnected from the rest of the main level. There was a large bearing wall separating the living room from the kitchen and the dining room.
A structure recessed beam was inserted into the attic space that enabled opening up of the entire main level. A large L-shaped island took over the wall placement giving a big work and storage space for the kitchen.
Installed wood flooring matched up with the remaining living space created a continuous seam-less main level.
By eliminating a side door and cutting through brick and block back wall, a large picture window was inserted to allow plenty of natural light into the kitchen.
Recessed and pendent lights also improved interior lighting.
By using offset cabinetry and a carefully selected granite slab to complement each other, a more soothing space was obtained to inspire cooking and entertaining. The fabulous new kitchen was completed with a new French door leading to the sun room.
This family is now very happy with the massive transformation, and are happy to join their new community.
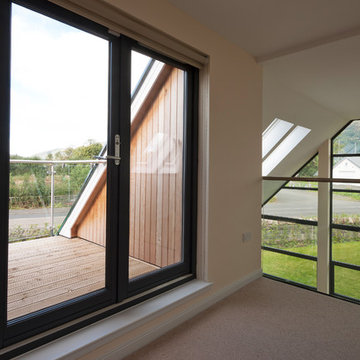
Nestled at the foot of the Ochil Hills, this dwelling was carefully designed to maximise the stunning views of the environment, with a large double height living area benefiting from full glazing to frame the natural landscape from within.
Energy efficiency was also a major consideration throughout the design stages. This dwelling takes advantage of unrivaled levels of insulation and coupled with the installation of innovative renewable technologies such as air-sourced heat pumps, this project is a great example of sustainable living in the UK.
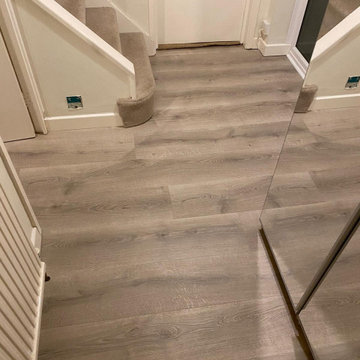
This stunning laminate from Quick-Step is Majestic in the Desert Oak Brushed Grey.
These floors don't just look exceptionally stylish and natural, they are also 100% resistant to surface moisture, which makes cleaning easier than ever!
Pic 3/4
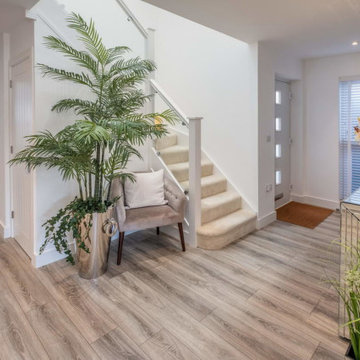
Being one of the first impressions your property receives, the hallway should always leave an uplifting and pleasant impact- like so...
他の地域にある中くらいなモダンスタイルのおしゃれな廊下 (白い壁、ラミネートの床、グレーの床) の写真
他の地域にある中くらいなモダンスタイルのおしゃれな廊下 (白い壁、ラミネートの床、グレーの床) の写真
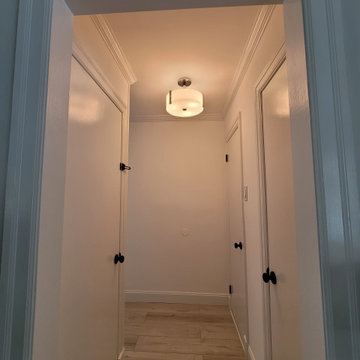
View of hallway. Doors painted and trimmed. All hinges and knobs on doors replaced with new beautiful black finish hinges and knobs.
フィラデルフィアにある高級な広いモダンスタイルのおしゃれな廊下 (グレーの壁、ラミネートの床、グレーの床、全タイプの壁の仕上げ) の写真
フィラデルフィアにある高級な広いモダンスタイルのおしゃれな廊下 (グレーの壁、ラミネートの床、グレーの床、全タイプの壁の仕上げ) の写真
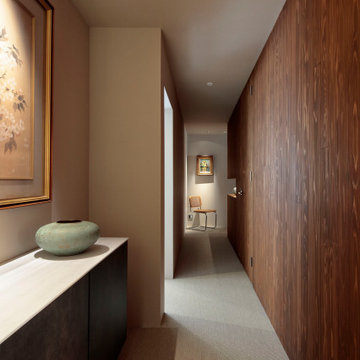
廊下は左側にトイレ・洗面室へ至る経路、右側の木材壁面にはWICと浴室へ至るドアがあります。廊下を歩きながら寝室に至るまでに身支度ができるようにしています。
東京23区にあるお手頃価格の中くらいなモダンスタイルのおしゃれな廊下 (グレーの壁、ラミネートの床、グレーの床、クロスの天井、羽目板の壁、グレーの天井) の写真
東京23区にあるお手頃価格の中くらいなモダンスタイルのおしゃれな廊下 (グレーの壁、ラミネートの床、グレーの床、クロスの天井、羽目板の壁、グレーの天井) の写真
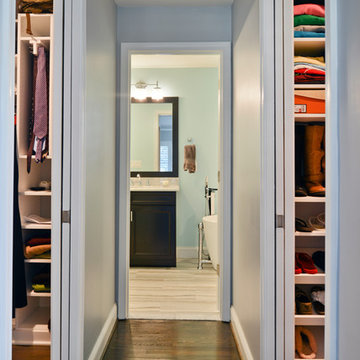
For this recently moved in military family, their old rambler home offered plenty of area for potential improvement. An entire new kitchen space was designed to create a greater feeling of family warmth.
It all started with gutting the old rundown kitchen. The kitchen space was cramped and disconnected from the rest of the main level. There was a large bearing wall separating the living room from the kitchen and the dining room.
A structure recessed beam was inserted into the attic space that enabled opening up of the entire main level. A large L-shaped island took over the wall placement giving a big work and storage space for the kitchen.
Installed wood flooring matched up with the remaining living space created a continuous seam-less main level.
By eliminating a side door and cutting through brick and block back wall, a large picture window was inserted to allow plenty of natural light into the kitchen.
Recessed and pendent lights also improved interior lighting.
By using offset cabinetry and a carefully selected granite slab to complement each other, a more soothing space was obtained to inspire cooking and entertaining. The fabulous new kitchen was completed with a new French door leading to the sun room.
This family is now very happy with the massive transformation, and are happy to join their new community.
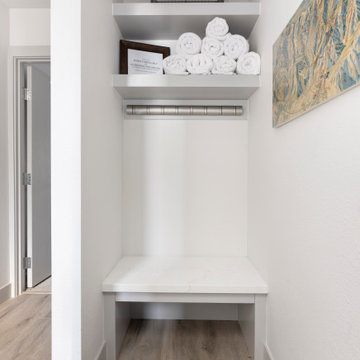
Modern style hall bench, hooks and storage
ソルトレイクシティにある小さなモダンスタイルのおしゃれな廊下 (グレーの壁、ラミネートの床、グレーの床) の写真
ソルトレイクシティにある小さなモダンスタイルのおしゃれな廊下 (グレーの壁、ラミネートの床、グレーの床) の写真
モダンスタイルの廊下 (ラミネートの床、グレーの床) の写真
1
