広いモダンスタイルの廊下 (コンクリートの床、トラバーチンの床、マルチカラーの壁) の写真
絞り込み:
資材コスト
並び替え:今日の人気順
写真 1〜6 枚目(全 6 枚)
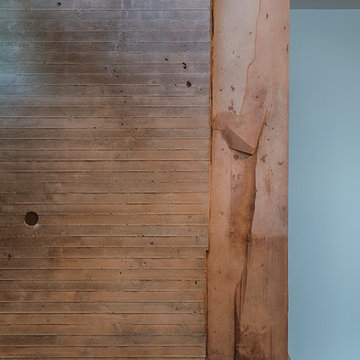
Fu-Tung Cheng, CHENG Design
• Close-up Interior Shot of Concrete Wall Detail in Tiburon House
Tiburon House is Cheng Design's eighth custom home project. The topography of the site for Bluff House was a rift cut into the hillside, which inspired the design concept of an ascent up a narrow canyon path. Two main wings comprise a “T” floor plan; the first includes a two-story family living wing with office, children’s rooms and baths, and Master bedroom suite. The second wing features the living room, media room, kitchen and dining space that open to a rewarding 180-degree panorama of the San Francisco Bay, the iconic Golden Gate Bridge, and Belvedere Island.
Photography: Tim Maloney
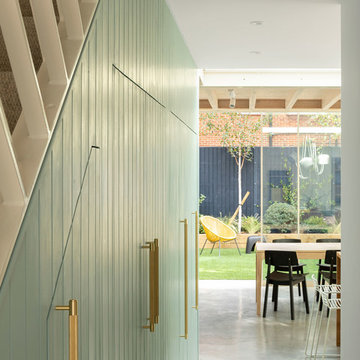
View from hallway to kitchen/dining room in Battersea House by Proctor and Shaw Architects. A post-war end of terrace house has been completely refurbished and extended with a contemporary loft and a modern rear extension in Wandsworth, South London. ©Ståle Eriksen
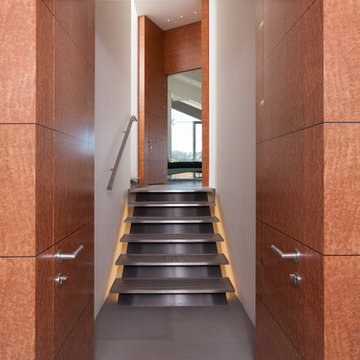
Photo by: Russell Abraham
サンフランシスコにあるラグジュアリーな広いモダンスタイルのおしゃれな廊下 (マルチカラーの壁、コンクリートの床) の写真
サンフランシスコにあるラグジュアリーな広いモダンスタイルのおしゃれな廊下 (マルチカラーの壁、コンクリートの床) の写真
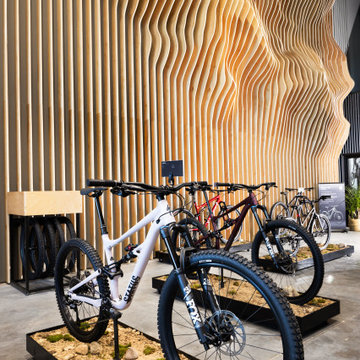
Specialized Bikes showroom custom feature wall
他の地域にある広いモダンスタイルのおしゃれな廊下 (マルチカラーの壁、コンクリートの床、グレーの床、表し梁、板張り壁) の写真
他の地域にある広いモダンスタイルのおしゃれな廊下 (マルチカラーの壁、コンクリートの床、グレーの床、表し梁、板張り壁) の写真
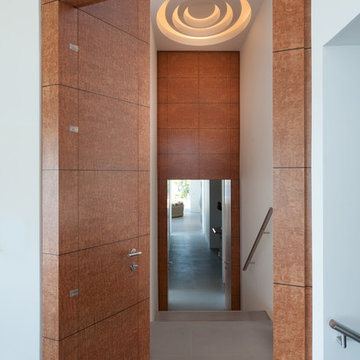
Photo by: Russell Abraham
サンフランシスコにあるラグジュアリーな広いモダンスタイルのおしゃれな廊下 (マルチカラーの壁、コンクリートの床) の写真
サンフランシスコにあるラグジュアリーな広いモダンスタイルのおしゃれな廊下 (マルチカラーの壁、コンクリートの床) の写真
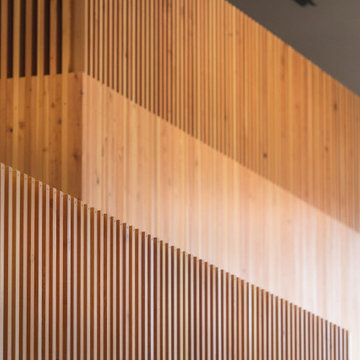
Specialized Bikes showroom custom slat wall
他の地域にある広いモダンスタイルのおしゃれな廊下 (マルチカラーの壁、コンクリートの床、グレーの床、表し梁、板張り壁) の写真
他の地域にある広いモダンスタイルのおしゃれな廊下 (マルチカラーの壁、コンクリートの床、グレーの床、表し梁、板張り壁) の写真
広いモダンスタイルの廊下 (コンクリートの床、トラバーチンの床、マルチカラーの壁) の写真
1