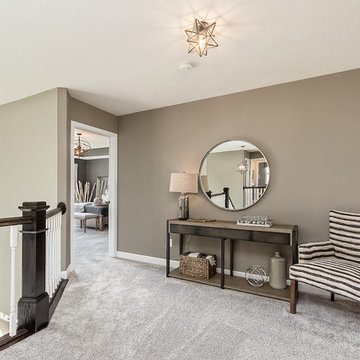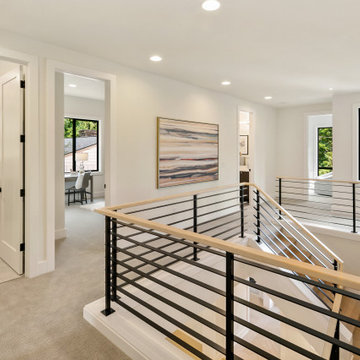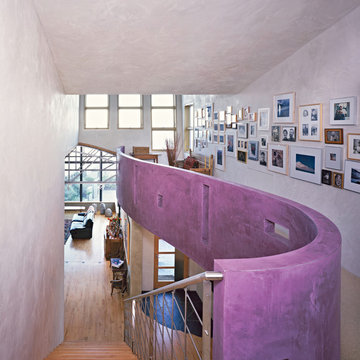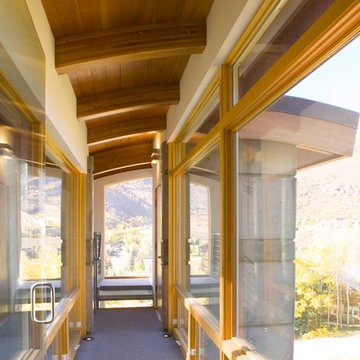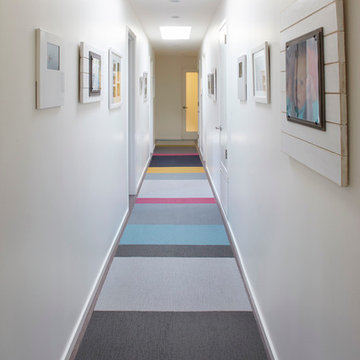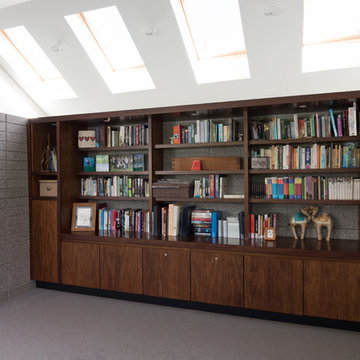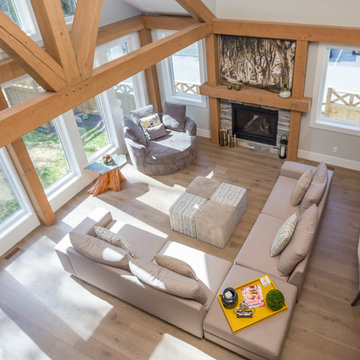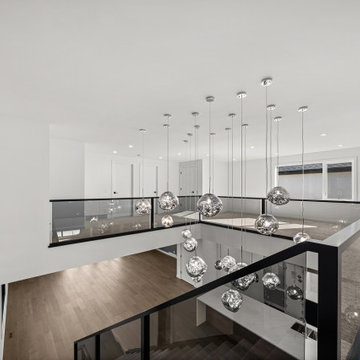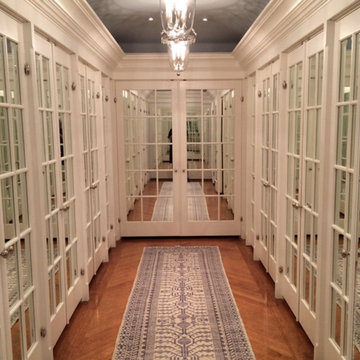広いモダンスタイルの廊下 (カーペット敷き、リノリウムの床) の写真
絞り込み:
資材コスト
並び替え:今日の人気順
写真 1〜20 枚目(全 120 枚)
1/5
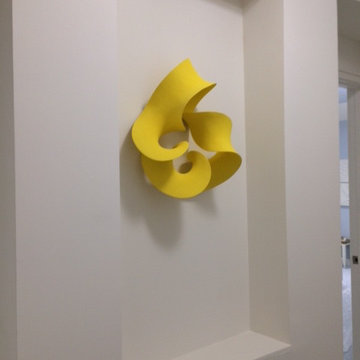
Upon reaching the second floor, one is immediated struck by the beautiful wall sculpture by Merete Rasmussen. It is a wonderful destination point that adds beauty and depth of space.
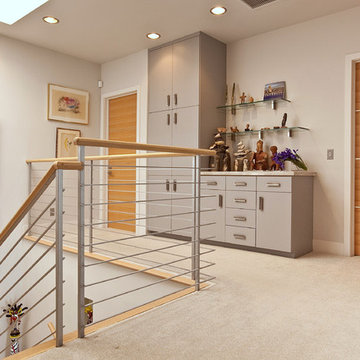
Large upstairs hall landing with a huge skylight and beautiful Oak veneer doors. The stair railing is sleek and linear with Oak hand rails. We added storage to display some of my clients art collection.
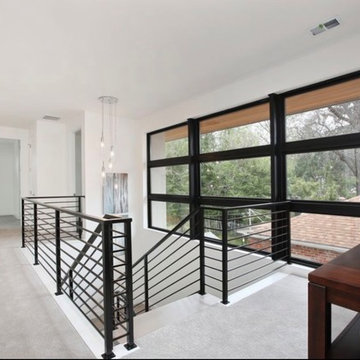
Exciting looks for a refined hallway interior. Unique decor, plush seating arrangements, and elegant wall decor. Make sure no corner is left untouched and add a luxe look to your hallway interiors!
Project designed by Denver, Colorado interior designer Margarita Bravo. She serves Denver as well as surrounding areas such as Cherry Hills Village, Englewood, Greenwood Village, and Bow Mar.
For more about MARGARITA BRAVO, click here: https://www.margaritabravo.com/
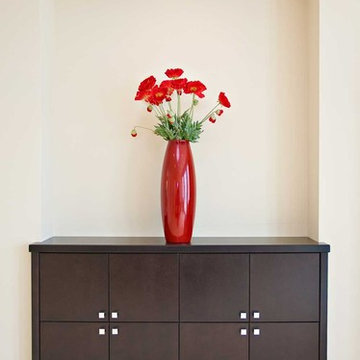
サンフランシスコにあるラグジュアリーな広いモダンスタイルのおしゃれな廊下 (ベージュの壁、カーペット敷き) の写真
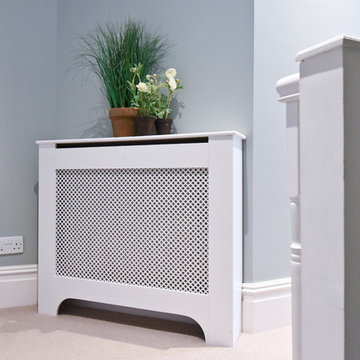
Full renovation of a Victorian terrace house including loft and side return extensions, full interior refurbishment and garden landscaping to create a beautiful family home.
A blend of traditional and modern design elements were expertly executed to deliver a light, stylish and inviting space.
Photo Credits : Simon Richards
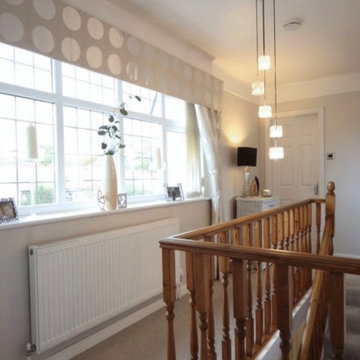
Our clients are a family of four living in a four bedroom substantially sized detached home. Although their property has adequate bedroom space for them and their two children, the layout of the downstairs living space was not functional and it obstructed their everyday life, making entertaining and family gatherings difficult.
Our brief was to maximise the potential of their property to develop much needed quality family space and turn their non functional house into their forever family home.
Concept
The couple aspired to increase the size of the their property to create a modern family home with four generously sized bedrooms and a larger downstairs open plan living space to enhance their family life.
The development of the design for the extension to the family living space intended to emulate the style and character of the adjacent 1970s housing, with particular features being given a contemporary modern twist.
Our Approach
The client’s home is located in a quiet cul-de-sac on a suburban housing estate. Their home nestles into its well-established site, with ample space between the neighbouring properties and has considerable garden space to the rear, allowing the design to take full advantage of the land available.
The levels of the site were perfect for developing a generous amount of floor space as a new extension to the property, with little restrictions to the layout & size of the site.
The size and layout of the site presented the opportunity to substantially extend and reconfigure the family home to create a series of dynamic living spaces oriented towards the large, south-facing garden.
The new family living space provides:
Four generous bedrooms
Master bedroom with en-suite toilet and shower facilities.
Fourth/ guest bedroom with French doors opening onto a first floor balcony.
Large open plan kitchen and family accommodation
Large open plan dining and living area
Snug, cinema or play space
Open plan family space with bi-folding doors that open out onto decked garden space
Light and airy family space, exploiting the south facing rear aspect with the full width bi-fold doors and roof lights in the extended upstairs rooms.
The design of the newly extended family space complements the style & character of the surrounding residential properties with plain windows, doors and brickwork to emulate the general theme of the local area.
Careful design consideration has been given to the neighbouring properties throughout the scheme. The scale and proportions of the newly extended home corresponds well with the adjacent properties.
The new generous family living space to the rear of the property bears no visual impact on the streetscape, yet the design responds to the living patterns of the family providing them with the tailored forever home they dreamed of.
Find out what our clients' say here
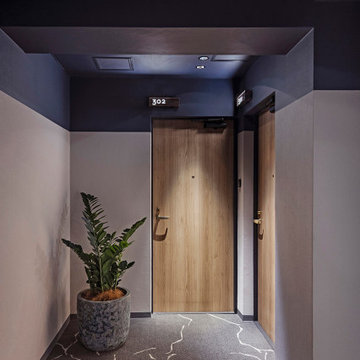
Service : Hotel
Location : 東京都江戸川区
Area : PA 55sqm / GA 507sqm (21 rooms)
Completion : FEB / 2020
Designer : T.Fujimoto / K.Koki
Photos : Kenta Hasegawa
Link : http://koiwa-lotus.com/
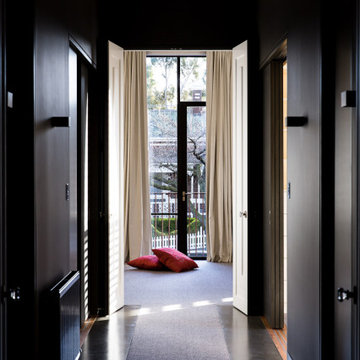
Circulation encourages interaction between users in light filled public areas, with private spaces connected through darker ante spaces.
他の地域にある高級な広いモダンスタイルのおしゃれな廊下 (黒い壁、カーペット敷き、茶色い床) の写真
他の地域にある高級な広いモダンスタイルのおしゃれな廊下 (黒い壁、カーペット敷き、茶色い床) の写真
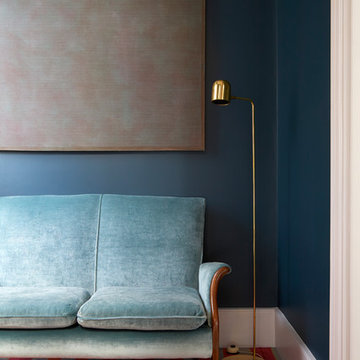
Pause in this serene landing spot, brought to life by Simpson & Voyle, where soft textures and warm tones invite you to unwind. It's a sweet sliver of space nestled on the journey from ground to first floor—a perfect place for a little breather.
Nestled against a deep blue wall, the plush, powder-blue loveseat offers a soft embrace. It's an old soul with a contemporary twist, where the velvety fabric meets classic wood curves—a testament to timeless comfort with a modern edge.
The carpet runner is filled with joyous color that could brighten even the dreariest of Mondays. It's like a melody underfoot, a playful tune for your toes.
The abstract canvas overhead whispers in blush tones, a minimalist piece that complements without overwhelming, adding just the right touch of artistic flair. And for those moments that stretch into the evening, the sleek floor lamp in brushed gold stands by, ready to cast a golden glow over your favorite chapter or magazine.
It's these nooks, these little corners of calm, that we cherish in design. It's not just about filling space—it's about creating moments, crafting spots that beckon for a minute of reflection or a well-deserved break in your day.
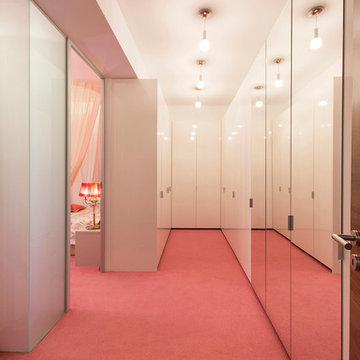
Dulap tip dressing in forma de U, cu multe oglinzi, ridicat pana la tavan pentru un plus de spatiu. Dressing-ul va fi folosit atat de fetita cat si de parinti.
Photo by SpotOnDesign
広いモダンスタイルの廊下 (カーペット敷き、リノリウムの床) の写真
1
