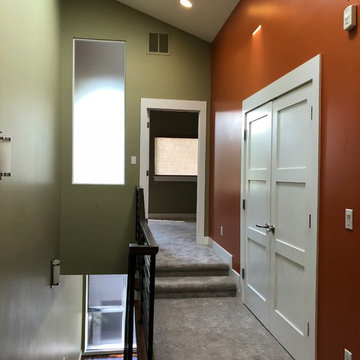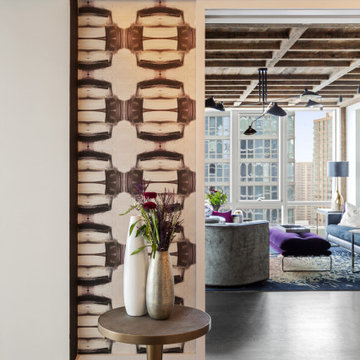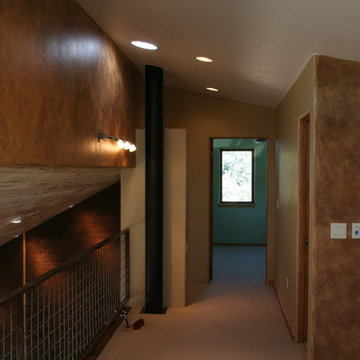モダンスタイルの廊下 (カーペット敷き、ライムストーンの床、スレートの床、マルチカラーの壁、赤い壁) の写真
絞り込み:
資材コスト
並び替え:今日の人気順
写真 1〜10 枚目(全 10 枚)
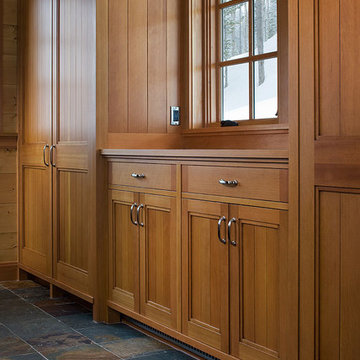
Photography by Roger Wade Studio
他の地域にある高級な広いモダンスタイルのおしゃれな廊下 (スレートの床、マルチカラーの壁) の写真
他の地域にある高級な広いモダンスタイルのおしゃれな廊下 (スレートの床、マルチカラーの壁) の写真
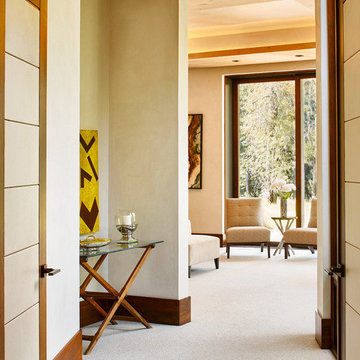
This beautiful riverside home was a joy to design! Our Boulder studio borrowed colors and tones from the beauty of the nature outside to recreate a peaceful sanctuary inside. We added cozy, comfortable furnishings so our clients can curl up with a drink while watching the river gushing by. The gorgeous home boasts large entryways with stone-clad walls, high ceilings, and a stunning bar counter, perfect for get-togethers with family and friends. Large living rooms and dining areas make this space fabulous for entertaining.
---
Joe McGuire Design is an Aspen and Boulder interior design firm bringing a uniquely holistic approach to home interiors since 2005.
For more about Joe McGuire Design, see here: https://www.joemcguiredesign.com/
To learn more about this project, see here:
https://www.joemcguiredesign.com/riverfront-modern
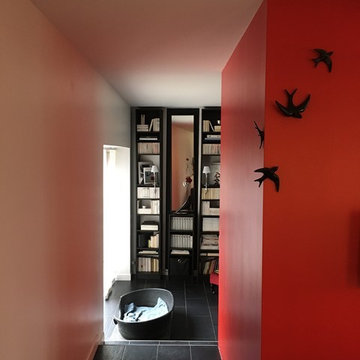
valorisation d'un mur rouge avec les hirondelles de Lisbonne
お手頃価格の中くらいなモダンスタイルのおしゃれな廊下 (赤い壁、スレートの床、黒い床) の写真
お手頃価格の中くらいなモダンスタイルのおしゃれな廊下 (赤い壁、スレートの床、黒い床) の写真
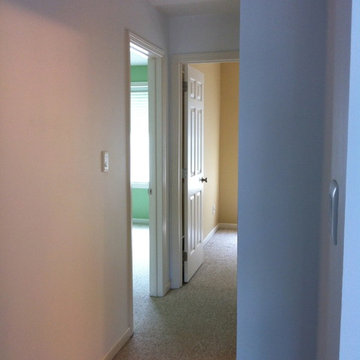
The Handy Lion
The hall at the top of the stair was kept all white, with the master bed (left near off photo) dark gray with black and white artwork framed, the left bedroom, near a classic french country green (child's bed room) and the office at the end of the hall, a tan with yellow tones, more earthy than depicted by light. Each room with large picture windows and white framed and white horizontal blinds. And screens over half opening.
The master bath access on right (not shown) completed with blue and white floor river stone mosaic. Custom framed mirrors, a white tub, 2 restoration hardware wall cabinets, the shower surround, glass tile mosaic, a new black granite custom double sink with white bowls and light blue colormaching paint flecks in the black (not visible in the ebay link shown.) All new sink hardware and matching shower hardware have a delicate modern feel (follow the eBay link). The curtain was extended to increase open feel in a small space. A new toilet with top accent that matches the cabinets was included. And 3 utility shelves were added at the exterior shower edge. A linen closet is beyond the bath entrance on right. And custom closet knobs were added to walk in in master bed, additional master bed 2 door closet and 2 door white closet interiors. Cable and phone in all rooms. Special digital wall switches, with a timer on the babys room and master bath fan, with setting from 5 to 60 minutes to off - indicated by switch light.
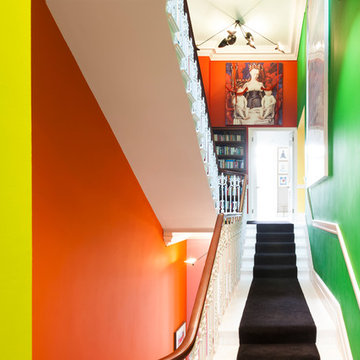
Inside, a beautiful wrought-iron Victorian staircase connects each floor. The stairwell that sits central to the home reminds us that the property is far from ordinary; painted every colour imaginable with vibrant artworks and a Central line tube map print acknowledging its location.
http://www.domusnova.com/properties/buy/2060/4-bedroom-flat-westminster-bayswater-hyde-park-gardens-w2-london-for-sale/
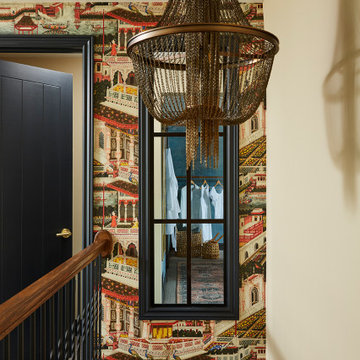
The landing now features a more accessible workstation courtesy of the modern addition. Taking advantage of headroom that was previously lost due to sloped ceilings, this cozy office nook boasts loads of natural light with nearby storage that keeps everything close at hand. Large doors to the right provide access to upper level laundry, making this task far more convenient for this active family.
The landing also features a bold wallpaper the client fell in love with. Two separate doors - one leading directly to the master bedroom and the other to the closet - balance the quirky pattern. Atop the stairs, the same wallpaper was used to wrap an access door creating the illusion of a piece of artwork. One would never notice the knob in the lower right corner which is used to easily open the door. This space was truly designed with every detail in mind to make the most of a small space.
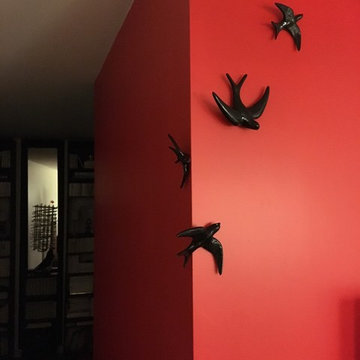
valorisation d'un mur rouge avec les hirondelles de Lisbonne
お手頃価格の中くらいなモダンスタイルのおしゃれな廊下 (赤い壁、スレートの床、黒い床) の写真
お手頃価格の中くらいなモダンスタイルのおしゃれな廊下 (赤い壁、スレートの床、黒い床) の写真
モダンスタイルの廊下 (カーペット敷き、ライムストーンの床、スレートの床、マルチカラーの壁、赤い壁) の写真
1
