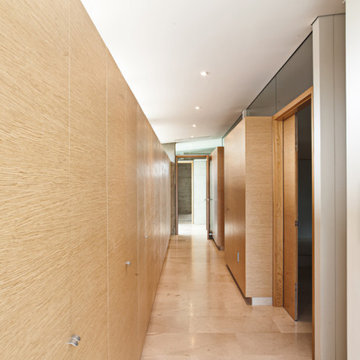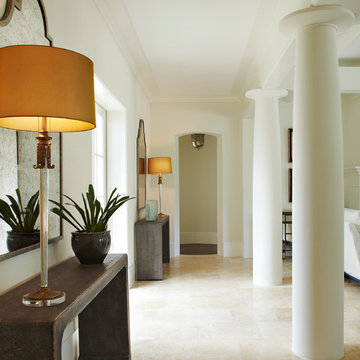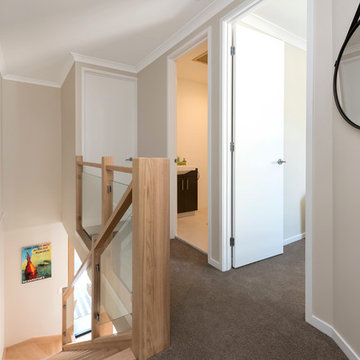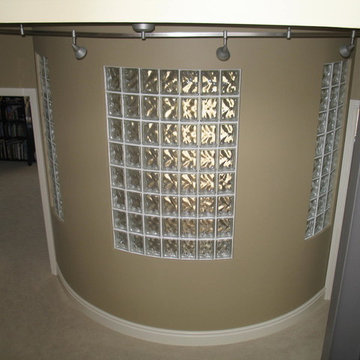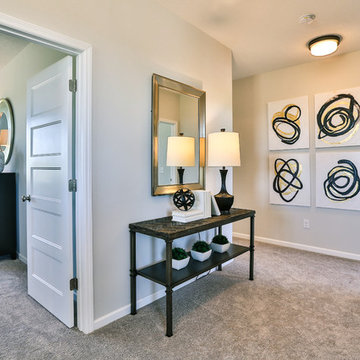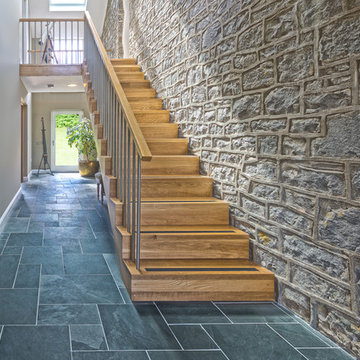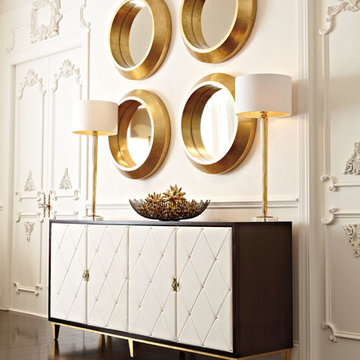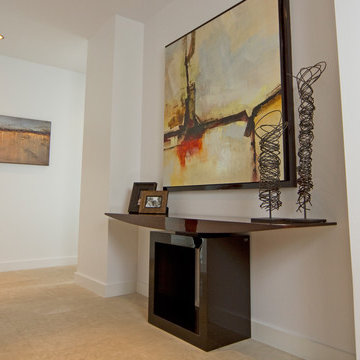モダンスタイルの廊下 (カーペット敷き、ライムストーンの床、スレートの床、ベージュの壁、赤い壁) の写真
絞り込み:
資材コスト
並び替え:今日の人気順
写真 1〜20 枚目(全 88 枚)

Bernard Andre Photography
サンフランシスコにある中くらいなモダンスタイルのおしゃれな廊下 (ベージュの壁、スレートの床、グレーの床) の写真
サンフランシスコにある中くらいなモダンスタイルのおしゃれな廊下 (ベージュの壁、スレートの床、グレーの床) の写真
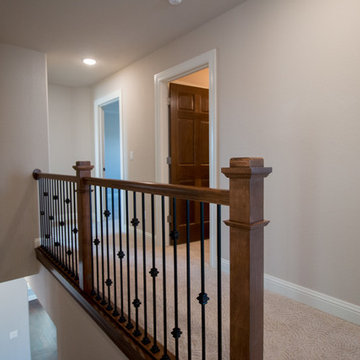
White wood trim in hallway.
Benjamin J. Perthel
ミルウォーキーにあるお手頃価格の中くらいなモダンスタイルのおしゃれな廊下 (ベージュの壁、カーペット敷き) の写真
ミルウォーキーにあるお手頃価格の中くらいなモダンスタイルのおしゃれな廊下 (ベージュの壁、カーペット敷き) の写真
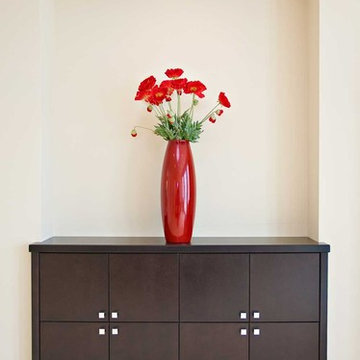
サンフランシスコにあるラグジュアリーな広いモダンスタイルのおしゃれな廊下 (ベージュの壁、カーペット敷き) の写真
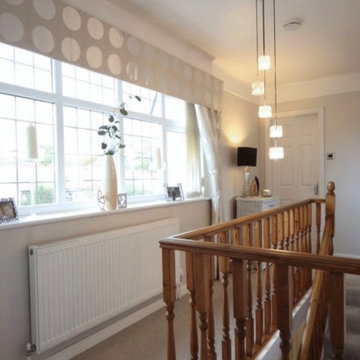
Our clients are a family of four living in a four bedroom substantially sized detached home. Although their property has adequate bedroom space for them and their two children, the layout of the downstairs living space was not functional and it obstructed their everyday life, making entertaining and family gatherings difficult.
Our brief was to maximise the potential of their property to develop much needed quality family space and turn their non functional house into their forever family home.
Concept
The couple aspired to increase the size of the their property to create a modern family home with four generously sized bedrooms and a larger downstairs open plan living space to enhance their family life.
The development of the design for the extension to the family living space intended to emulate the style and character of the adjacent 1970s housing, with particular features being given a contemporary modern twist.
Our Approach
The client’s home is located in a quiet cul-de-sac on a suburban housing estate. Their home nestles into its well-established site, with ample space between the neighbouring properties and has considerable garden space to the rear, allowing the design to take full advantage of the land available.
The levels of the site were perfect for developing a generous amount of floor space as a new extension to the property, with little restrictions to the layout & size of the site.
The size and layout of the site presented the opportunity to substantially extend and reconfigure the family home to create a series of dynamic living spaces oriented towards the large, south-facing garden.
The new family living space provides:
Four generous bedrooms
Master bedroom with en-suite toilet and shower facilities.
Fourth/ guest bedroom with French doors opening onto a first floor balcony.
Large open plan kitchen and family accommodation
Large open plan dining and living area
Snug, cinema or play space
Open plan family space with bi-folding doors that open out onto decked garden space
Light and airy family space, exploiting the south facing rear aspect with the full width bi-fold doors and roof lights in the extended upstairs rooms.
The design of the newly extended family space complements the style & character of the surrounding residential properties with plain windows, doors and brickwork to emulate the general theme of the local area.
Careful design consideration has been given to the neighbouring properties throughout the scheme. The scale and proportions of the newly extended home corresponds well with the adjacent properties.
The new generous family living space to the rear of the property bears no visual impact on the streetscape, yet the design responds to the living patterns of the family providing them with the tailored forever home they dreamed of.
Find out what our clients' say here
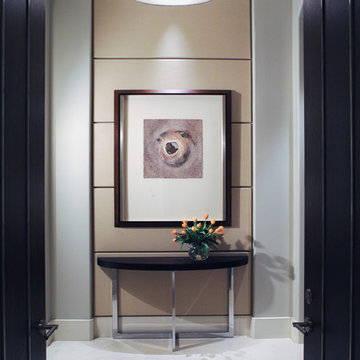
Entry to Master Suite with woven limestone inset
アトランタにある広いモダンスタイルのおしゃれな廊下 (ベージュの壁、ライムストーンの床、ベージュの床) の写真
アトランタにある広いモダンスタイルのおしゃれな廊下 (ベージュの壁、ライムストーンの床、ベージュの床) の写真
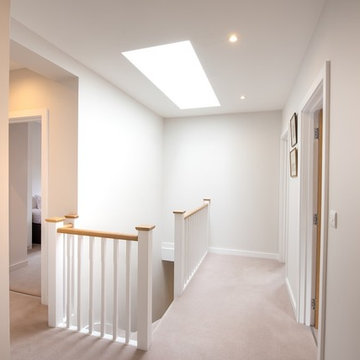
This landing is very light due both to the pale colour scheme but also to the large roof light which has been installed at the top of the stairs.
CLPM project manager tip - roof lights are a very effective way of getting more natural daylight into your home.
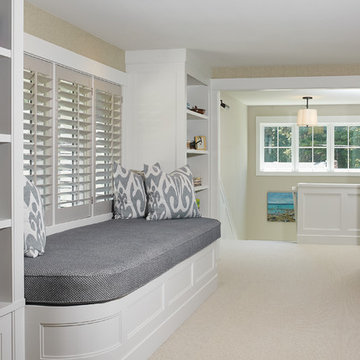
This sunny design aims to capture amazing views as well as every ray of sunlight throughout the day. Architectural accents of the past give this modern barn-inspired design a historical look and importance. Custom details enhance both the exterior and interior, giving this home real curb appeal. Decorative brackets and large windows surround the main entrance, welcoming friends and family to the handsome board and batten exterior, which also features a solid stone foundation, varying symmetrical roof lines with interesting pitches, trusses, and a charming cupola over the garage.
An ARDA for Published Designs goes to
Visbeen Architects, Inc.
Designers: Visbeen Architects, Inc. with Vision Interiors by Visbeen
From: East Grand Rapids, Michigan
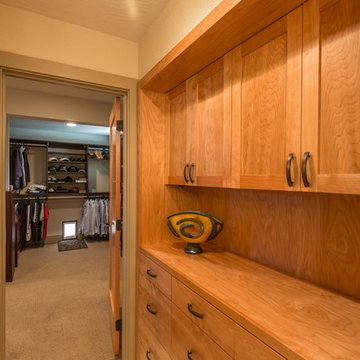
Hall with cabinets off of master bath leads to dressing room addition.
Phil Tauran Photography
シアトルにある中くらいなモダンスタイルのおしゃれな廊下 (ベージュの壁、カーペット敷き) の写真
シアトルにある中くらいなモダンスタイルのおしゃれな廊下 (ベージュの壁、カーペット敷き) の写真
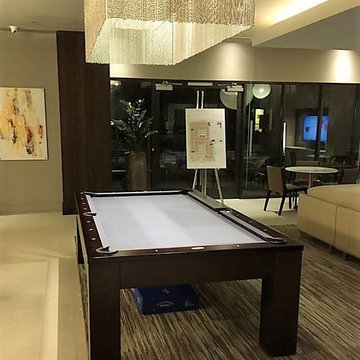
RoyalBilliard.com
フィラデルフィアにあるお手頃価格の中くらいなモダンスタイルのおしゃれな廊下 (ベージュの壁、カーペット敷き) の写真
フィラデルフィアにあるお手頃価格の中くらいなモダンスタイルのおしゃれな廊下 (ベージュの壁、カーペット敷き) の写真
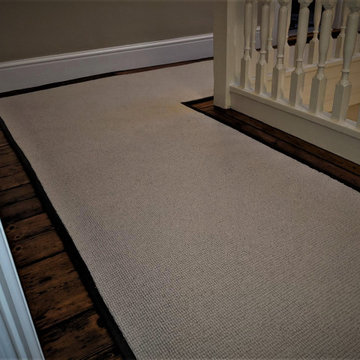
RIVIERA
- Snowdon/Silver Dew
- Cut to a runner
- With a linen border
- Stairs/Landing
- Fitted in Bennington
Image 5/9
ハートフォードシャーにある広いモダンスタイルのおしゃれな廊下 (ベージュの壁、カーペット敷き、グレーの床) の写真
ハートフォードシャーにある広いモダンスタイルのおしゃれな廊下 (ベージュの壁、カーペット敷き、グレーの床) の写真
モダンスタイルの廊下 (カーペット敷き、ライムストーンの床、スレートの床、ベージュの壁、赤い壁) の写真
1

