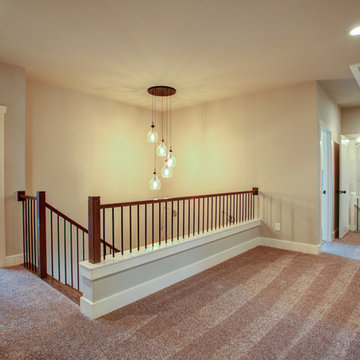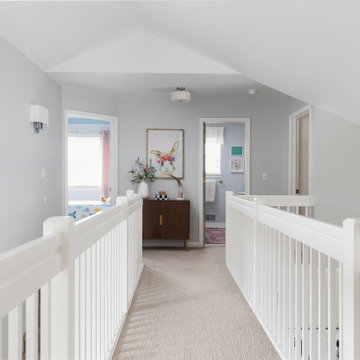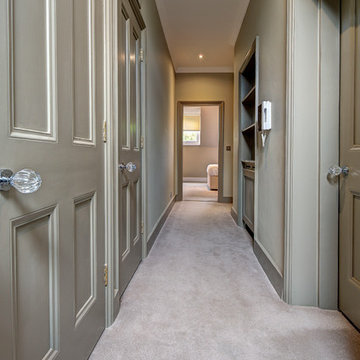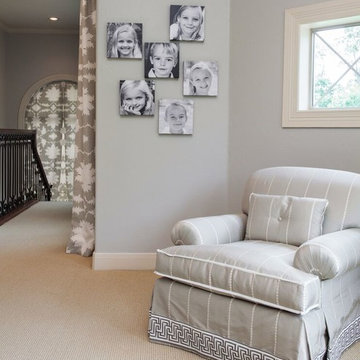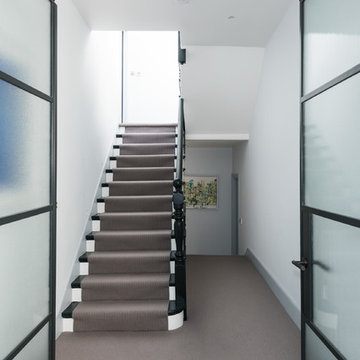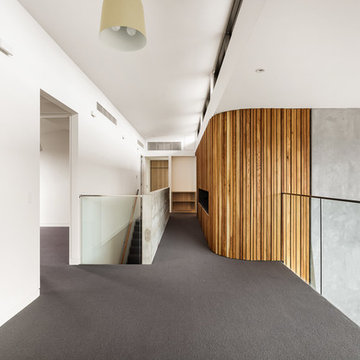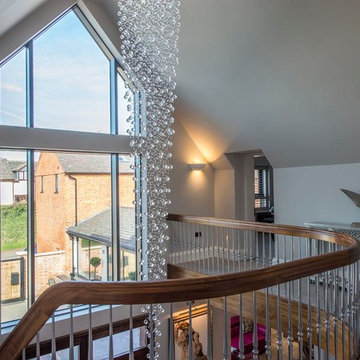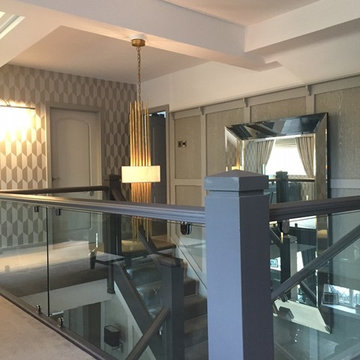モダンスタイルの廊下 (レンガの床、カーペット敷き、グレーの壁、赤い壁) の写真
絞り込み:
資材コスト
並び替え:今日の人気順
写真 21〜40 枚目(全 101 枚)
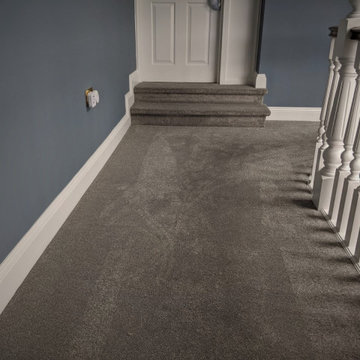
RADIANCE SILK PEWTER
- Available in 15 different colours
- Heavy Domestic Carpet
- Fitted in Hatfield
Image 4/5
ハートフォードシャーにあるモダンスタイルのおしゃれな廊下 (グレーの壁、カーペット敷き、グレーの床) の写真
ハートフォードシャーにあるモダンスタイルのおしゃれな廊下 (グレーの壁、カーペット敷き、グレーの床) の写真
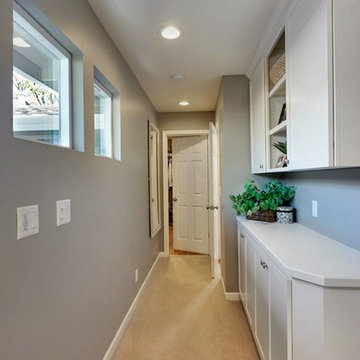
Hallway view from master bedroom
サクラメントにある小さなモダンスタイルのおしゃれな廊下 (グレーの壁、カーペット敷き) の写真
サクラメントにある小さなモダンスタイルのおしゃれな廊下 (グレーの壁、カーペット敷き) の写真
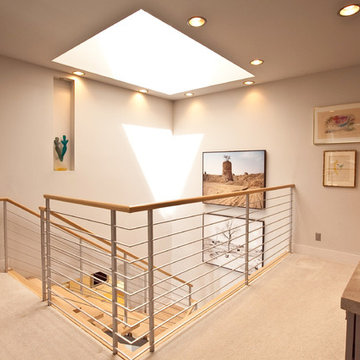
Large upstairs hall landing with a huge skylight and beautiful Oak veneer doors. The stair railing is sleek and linear with Oak hand rails. We added storage to display some of my clients art collection.
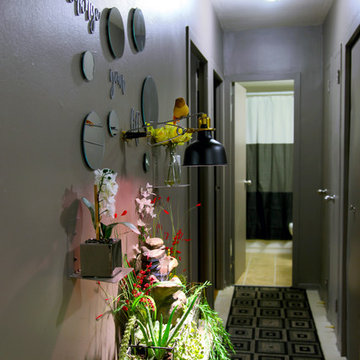
Jared Olmsted / www.jodesigns.ca
トロントにある高級な小さなモダンスタイルのおしゃれな廊下 (グレーの壁、カーペット敷き) の写真
トロントにある高級な小さなモダンスタイルのおしゃれな廊下 (グレーの壁、カーペット敷き) の写真
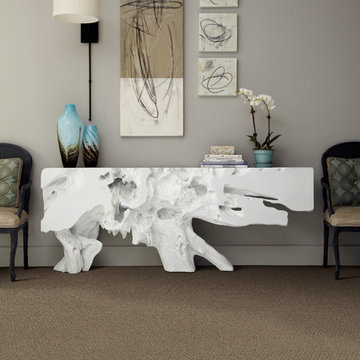
With beautiful, modern design like the one featured in this hallway, guests will be intrigued to explore the whole house.
In the flooring industry, there’s no shortage of competition. If you’re looking for hardwoods, you’ll find thousands of product options and hundreds of people willing to install them for you. The same goes for tile, carpet, laminate, etc.
At Fantastic Floors, our mission is to provide a quality product, at a competitive price, with a level of service that exceeds our competition. We don’t “sell” floors. We help you find the perfect floors for your family in our design center or bring the showroom to you free of charge. We take the time to listen to your needs and help you select the best flooring option to fit your budget and lifestyle. We can answer any questions you have about how your new floors are engineered and why they make sense for you…all in the comfort of our home or yours.
We work with designers, retail customers, commercial builders, and real estate investors to improve an existing space or create one that is totally new and unique...and we’d love to work with you.
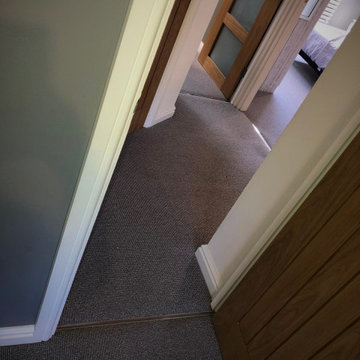
Ulster Carpets
- OPEN SPACES LANEVE/QUEENS TOWN design
- Urban (colour)
- 100% wool
- Loop pile
- Fitted onto stairs/landing/4 bedrooms in Hertford Heath
Image 4/4
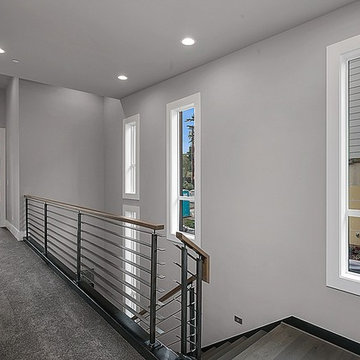
Entering the second floor, the long, expansive hall way creates space between the Master Suite and secondary bedrooms for privacy.
シアトルにあるモダンスタイルのおしゃれな廊下 (グレーの壁、カーペット敷き) の写真
シアトルにあるモダンスタイルのおしゃれな廊下 (グレーの壁、カーペット敷き) の写真
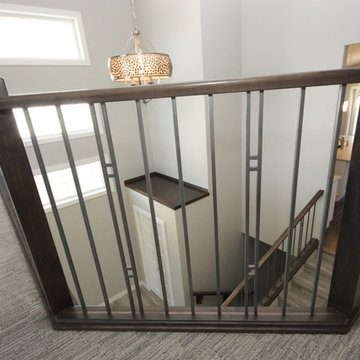
Photo from the top floor bonus room looking down to the front entry. 2 storey tall ceiling, custom maple railing with metal spindles.
カルガリーにあるモダンスタイルのおしゃれな廊下 (グレーの壁、カーペット敷き) の写真
カルガリーにあるモダンスタイルのおしゃれな廊下 (グレーの壁、カーペット敷き) の写真
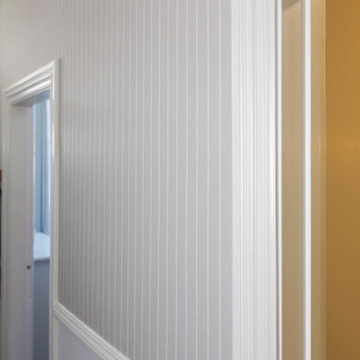
This villa hallway really suits the beautiful shirt stripe wallpaper.
ウェリントンにあるモダンスタイルのおしゃれな廊下 (グレーの壁、カーペット敷き、グレーの床) の写真
ウェリントンにあるモダンスタイルのおしゃれな廊下 (グレーの壁、カーペット敷き、グレーの床) の写真
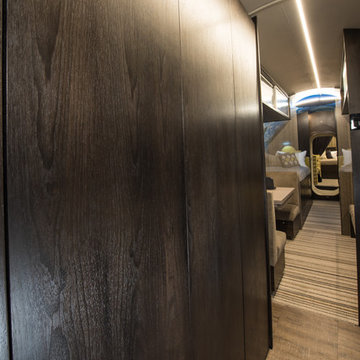
Project Airstream is a stylish 50' X 8' underground shelter built and designed for a young family of four. Behind these solid walnut doors hides the guts of this incredible home 20' underground. Underground Shelters are quite an engineering feat. Some owners are fine seeing all the tubes, wires, equipment and such but for these homeowners it wasn't visually appealing. Mrs. client decided she would rather take her chances above ground than live in the dark, dank steel infested, tiny submarine her husband had bought.
Enter... Robeson Design
It was our job to perform a miracle on this scary proposition...
PROJECT AIRSTREAM
Challenge:
Tiny 8' round Kitchen
Curved walls, floor and ceiling
Limited storage space available
No Windows
No Way out!
Mr. Client contacted us after finding us on YouTube. His question.. Have you ever designed a home 20' underground?
WHAT???
Did you say "Underground" ?
Heres how we did it...
(Tiny 8' round Kitchen)
Used a reflective mirror tile to cover the wall above the sink and prep area providing light, reflection and an illusion of space. Light grey paint with dark walnut stained woodwork provided a visually appealing contrast.
Minimalist low profile chrome and stainless appliances and plumbing fixtures.
Ran the flooring: striped carpet and vinyl flooring, horizontally to emphasize the width.
(Curved walls, floor and ceiling)
Design custom furniture and built-in pieces with rounded sides to fit the tube perfectly.
Furniture pieces convert for multiple uses... we call it our "Transformer Furniture"
(Limited storage space available)
Hidden storage in, below, beneath, above and atop without you even knowing it :-) Its functional AND fashionable all at the same time.
(No Windows)
Commissioned a hand painted mural in selected areas adding color, texture, visual interest and most important an illusion of perspective that takes your eye beyond the 8' steel walls.
(No Way out!)
Heck, Project Airstream turned out so Amazing... why would you ever want to leave :-)
MISSION ACCOMPLISHED!
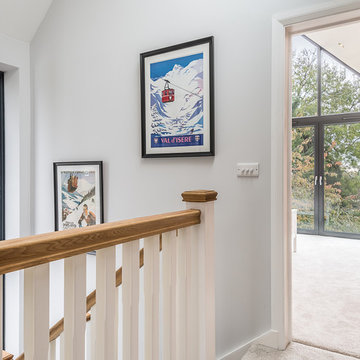
Period cottage located in Reigate, Surrey extended with a modern 2 storey rear extension housing additional living space and creating a linkage to the garden. Designed by Reigate Architects, built by Upright Construction.
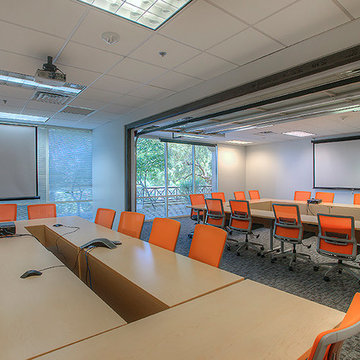
This office tenant improvement project includes an open bullpen area, reception area, large conference/training facility featuring an interior garage door to open increased space. The facility boasts a world class data infrastructure system enabling state agencies and international providers to create a smarter and more efficient credentialing exchange. This project was completed on budget and on time
モダンスタイルの廊下 (レンガの床、カーペット敷き、グレーの壁、赤い壁) の写真
2
