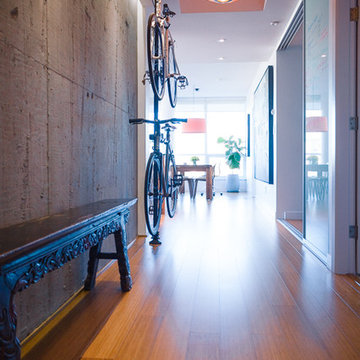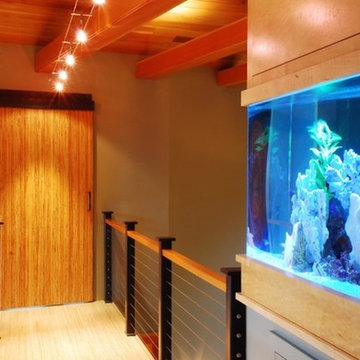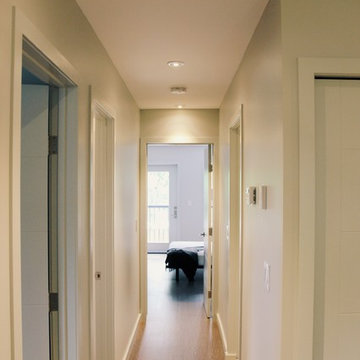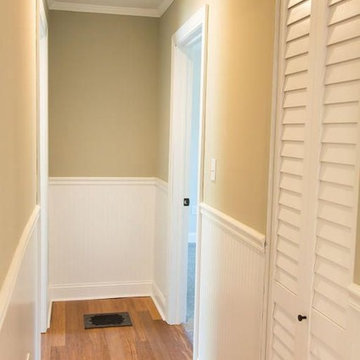モダンスタイルの廊下 (竹フローリング、コルクフローリング、青い壁、グレーの壁) の写真
絞り込み:
資材コスト
並び替え:今日の人気順
写真 1〜9 枚目(全 9 枚)
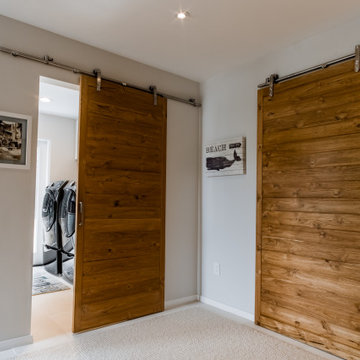
As with most properties in coastal San Diego this parcel of land was expensive and this client wanted to maximize their return on investment. We did this by filling every little corner of the allowable building area (width, depth, AND height).
We designed a new two-story home that includes three bedrooms, three bathrooms, one office/ bedroom, an open concept kitchen/ dining/ living area, and my favorite part, a huge outdoor covered deck.
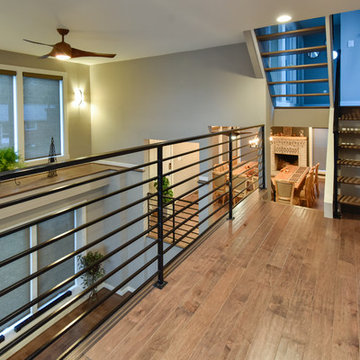
Felicia Evans Photography
ワシントンD.C.にあるお手頃価格の中くらいなモダンスタイルのおしゃれな廊下 (グレーの壁、竹フローリング) の写真
ワシントンD.C.にあるお手頃価格の中くらいなモダンスタイルのおしゃれな廊下 (グレーの壁、竹フローリング) の写真
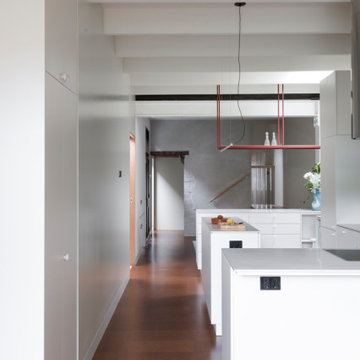
Access from the front door to the rear garden is now achievable on one level, without interrupting doors or program, the concept of ‘passage’ was achieved with a new infill concrete slab connecting the original terrace hallway to the shell of the 1980s extension. Key program elements were relocated in a light filled extension in the southern light well, housing a laundry, bathroom and separate shower, which can open and close depending on use in order to provide borrowed light to the corresponding dark party wall.

The circulation of the new scheme promotes and celebrates the heritage staircase, following the removal of cupboards and stair additions, careful refurbishment of the staircase created enough space to transition underneath and experience the original structure and materials, combined with a non-competing new addition of timber, steel and glass balusters. Original brickwork and later steel additions have been exposed and promoted.
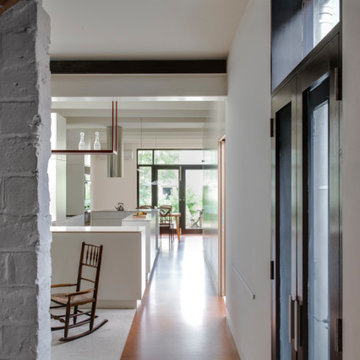
Access from the front door to the rear garden is now achievable on one level, without interrupting doors or program, the concept of ‘passage’ was achieved with a new infill concrete slab connecting the original terrace hallway to the shell of the 1980s extension. Key program elements were relocated in a light filled extension in the southern light well, housing a laundry, bathroom and separate shower, which can open and close depending on use in order to provide borrowed light to the corresponding dark party wall.
モダンスタイルの廊下 (竹フローリング、コルクフローリング、青い壁、グレーの壁) の写真
1
