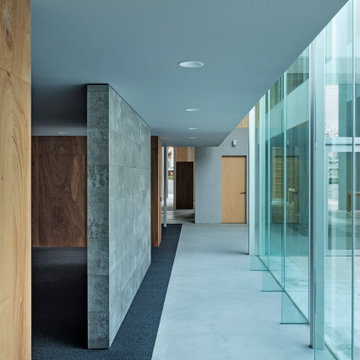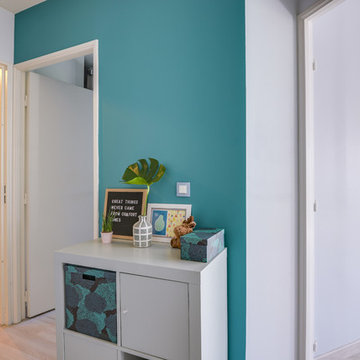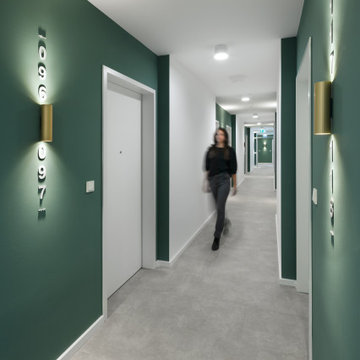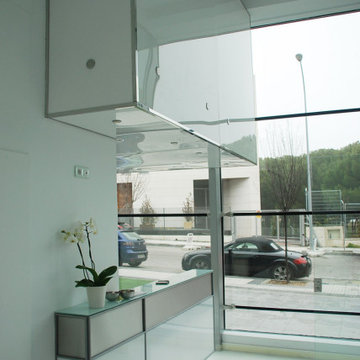ターコイズブルーのモダンスタイルの廊下 (グレーの床) の写真
絞り込み:
資材コスト
並び替え:今日の人気順
写真 1〜13 枚目(全 13 枚)
1/4
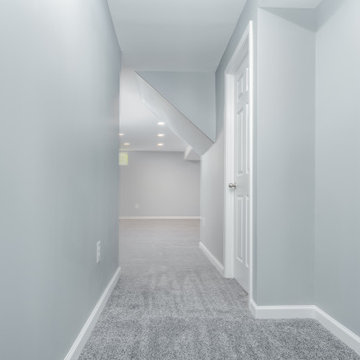
This basement began as a blank canvas, 100% unfinished. Our clients envisioned a transformative space that would include a spacious living area, a cozy bedroom, a full bathroom, and a flexible flex space that could serve as storage, a second bedroom, or an office. To showcase their impressive LEGO collection, a significant section of custom-built display units was a must. Behind the scenes, we oversaw the plumbing rework, installed all-new electrical systems, and expertly concealed the HVAC, water heater, and sump pump while preserving the spaces functionality. We also expertly painted every surface to bring life and vibrancy to the space. Throughout the area, the warm glow of LED recessed lighting enhances the ambiance. We enhanced comfort with upgraded carpet and padding in the living areas, while the bathroom and flex space feature luxurious and durable Luxury Vinyl flooring.
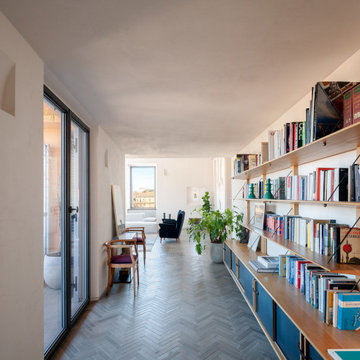
La scelta dei materiali ha voluto enfatizzare il contrasto tra l’anima antica e quella contemporanea dell’appartamento: il pavimento in cotto a spina di pesce del piano inferiore di colore grigio e le tavole di rovere al piano superiore.
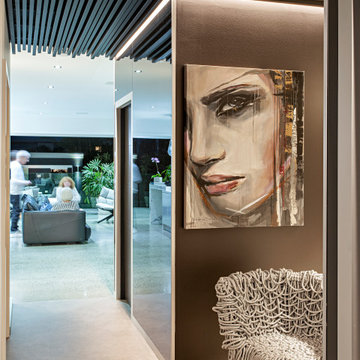
Ascot Interior, Landscape & Streetscape Renovation
ブリスベンにある小さなモダンスタイルのおしゃれな廊下 (黒い壁、グレーの床) の写真
ブリスベンにある小さなモダンスタイルのおしゃれな廊下 (黒い壁、グレーの床) の写真
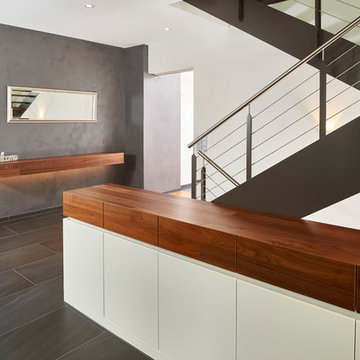
Die Flureinrichtung dieses Hauses besteht aus Sideboards und einem Garderobenschrank.
Die Möbel sind aus Nussbaum Massivholz und weiß matt lackierten Oberflächen konstruiert.
Die Treppenstufen sind auf die Möbel abgestimmt.
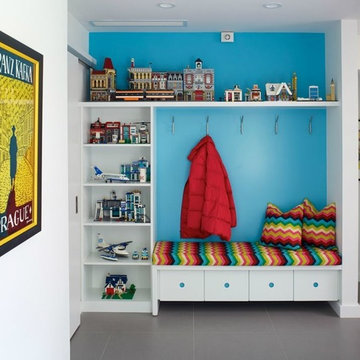
Phillip Ennis Photography
ニューヨークにある中くらいなモダンスタイルのおしゃれな廊下 (白い壁、セラミックタイルの床、グレーの床) の写真
ニューヨークにある中くらいなモダンスタイルのおしゃれな廊下 (白い壁、セラミックタイルの床、グレーの床) の写真
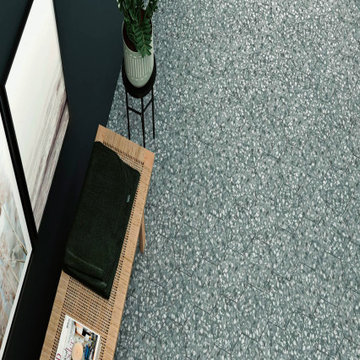
The cutting-edge technology and versatility we have developed over the years have resulted in four main line of Agglotech terrazzo — Unico. Small chips and contrasting background for a harmonious interplay of perspectives that lends this material vibrancy and depth.
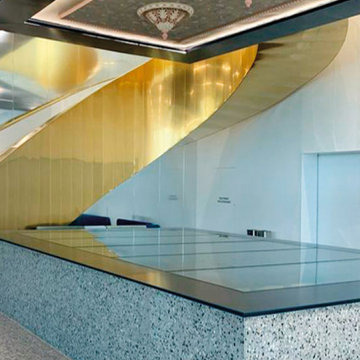
Make the difference with a custom Terrazzo, signed by Agglogtech! Exclusive marble grain floors, including one-of-a-kind personalisation at the Museum Boola Bardip in Perth, Australia.
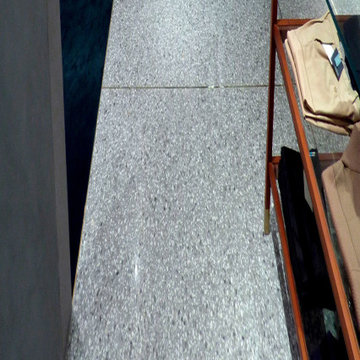
United Arrows Taipei, Taiwan The renowned Japanese clothing brand United Arrows has also chosen Agglotech for the flooring of their Taiwan store. The Venetian terrazzo used for the flooring inside the store features an exclusive, custom-designed color and was provided by our partner Winni Stone.
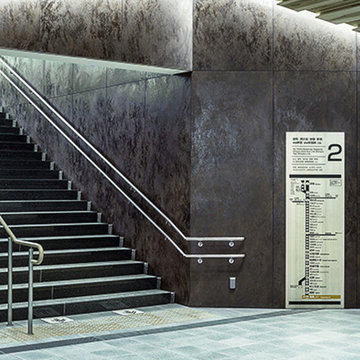
LAMINAM OSSIDO BRUNO 1000X3000 Flat and extremely light, the 1000X3000mm ceramic slab, with a thickness of 3 and 5 mm form an authentic architectural skin designed as a covering material for indoor and outdoor setting (floors, walls and facades) with surfaces that boats excellent performance, ranging from soft, natural textures to industial, ultra-technological options.
ターコイズブルーのモダンスタイルの廊下 (グレーの床) の写真
1
