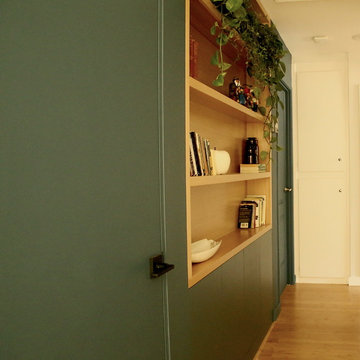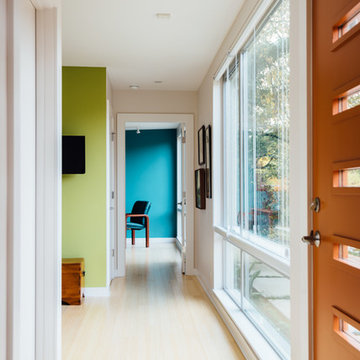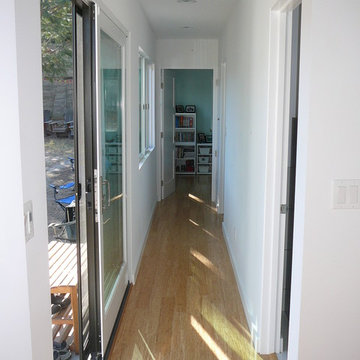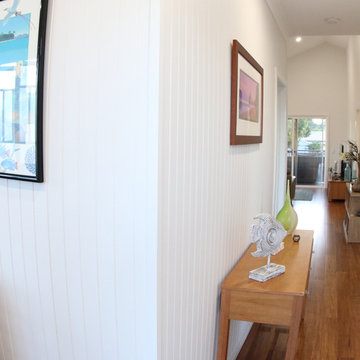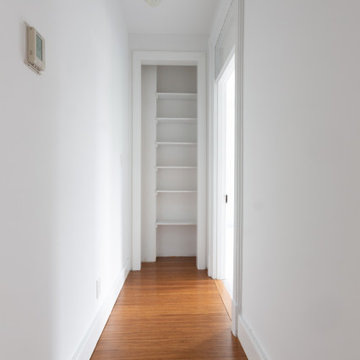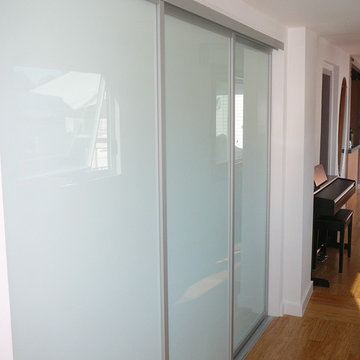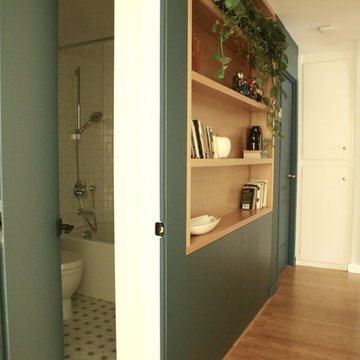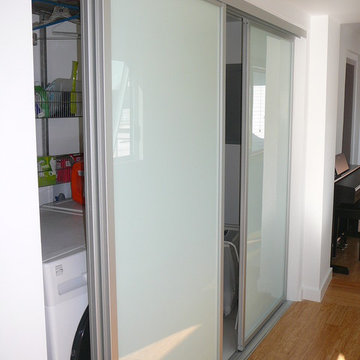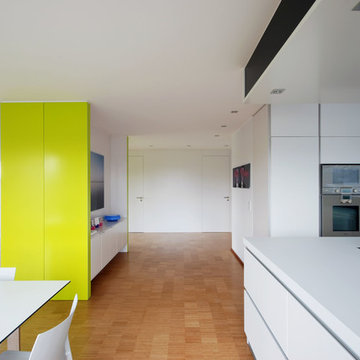緑色の、白いモダンスタイルの廊下 (竹フローリング) の写真
絞り込み:
資材コスト
並び替え:今日の人気順
写真 1〜13 枚目(全 13 枚)
1/5
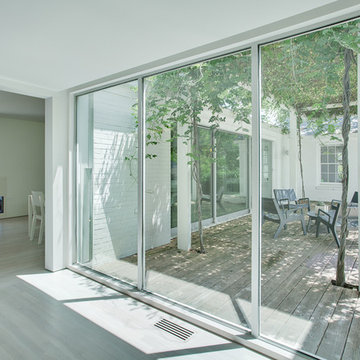
Zac Seewald - Photographer of Architecture and Design
オースティンにある中くらいなモダンスタイルのおしゃれな廊下 (白い壁、竹フローリング) の写真
オースティンにある中くらいなモダンスタイルのおしゃれな廊下 (白い壁、竹フローリング) の写真
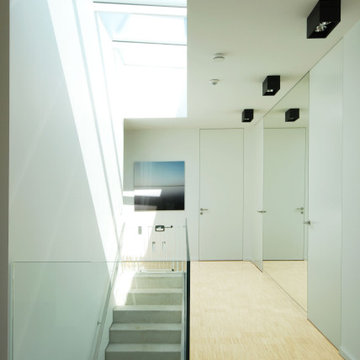
Auf das wesentliche reduzierte Einrichtung mit raumhohen und zargenlosen Türen. Durch das große Glasdach fällt viel Licht in den Flur und auf die Sichtbetontreppe. Eingespanntes Glas bildet die Absturzsicherung und harmoniert mit dem großflächigen Spiegel.
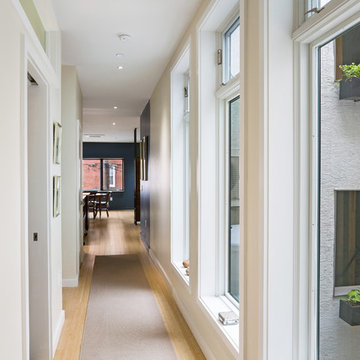
This new project is a sustainable flats concept for Philadelphia. Two single homes in disrepair were removed and replaced with three single-level, house-sized flats that are ideal for entertaining or families. Getting light deep into the space was the central design challenge for this green project and resulted in an open floor-plan as well as an interior courtyard that runs vertically through the core of the property. Making the most of this urban lot, on-site parking and private outdoor spaces were integrated into the rear of the units; secure bike storage is located in the courtyard, with additional unit storage in the basement.
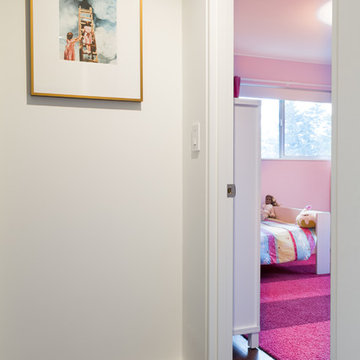
Jaime Sanders - D76 Studios
ポートランドにある小さなモダンスタイルのおしゃれな廊下 (白い壁、竹フローリング) の写真
ポートランドにある小さなモダンスタイルのおしゃれな廊下 (白い壁、竹フローリング) の写真
緑色の、白いモダンスタイルの廊下 (竹フローリング) の写真
1
