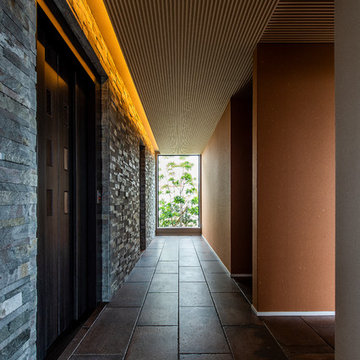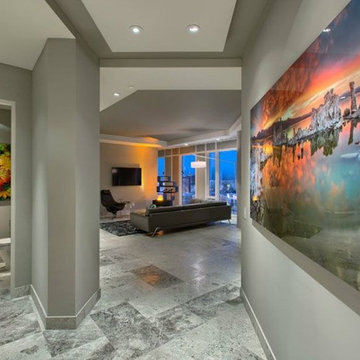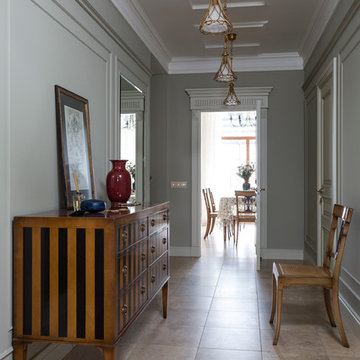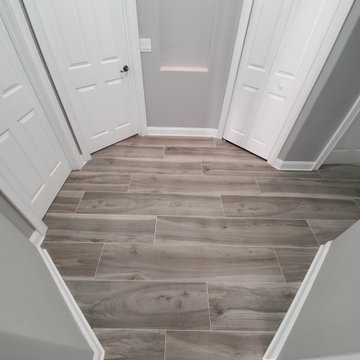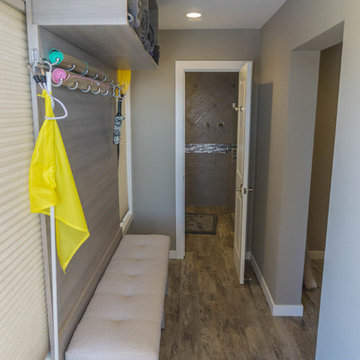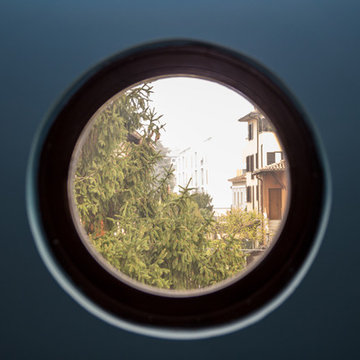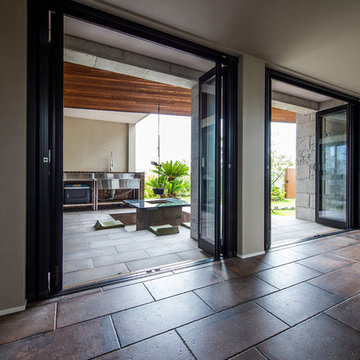グレーのモダンスタイルの廊下 (コルクフローリング、ライムストーンの床、磁器タイルの床、グレーの壁、赤い壁) の写真
絞り込み:
資材コスト
並び替え:今日の人気順
写真 1〜20 枚目(全 20 枚)
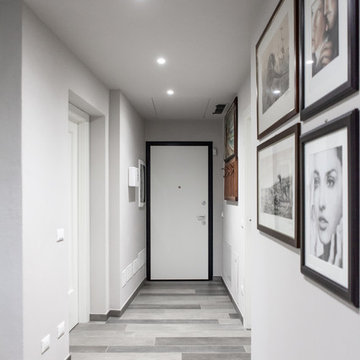
Ristrutturazione totale
Si tratta di una piccola villetta di campagna degli anni '50 a piano rialzato. Completamente trasformata in uno stile più moderno, ma totalmente su misura del cliente. Eliminando alcuni muri si sono creati spazi ampi e più fruibili rendendo gli ambienti pieni di vita e luce.
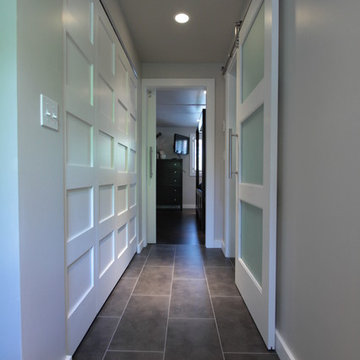
Sliding and custom doors make this hallway modern, clean and the perfect transition to the master bedroom.
シアトルにある中くらいなモダンスタイルのおしゃれな廊下 (グレーの壁、磁器タイルの床) の写真
シアトルにある中くらいなモダンスタイルのおしゃれな廊下 (グレーの壁、磁器タイルの床) の写真
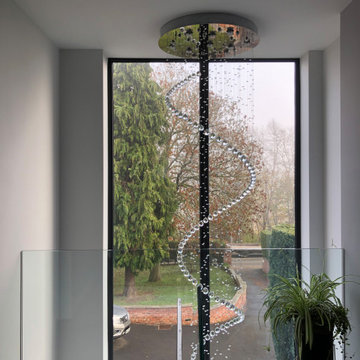
A large entrance hallway creates a welcoming entrance
他の地域にあるお手頃価格の広いモダンスタイルのおしゃれな廊下 (グレーの壁、磁器タイルの床、グレーの床) の写真
他の地域にあるお手頃価格の広いモダンスタイルのおしゃれな廊下 (グレーの壁、磁器タイルの床、グレーの床) の写真
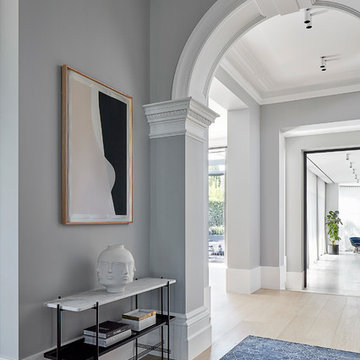
Hallway with console table
Photography: Jack Lovel
メルボルンにあるラグジュアリーな巨大なモダンスタイルのおしゃれな廊下 (グレーの壁、ライムストーンの床、ベージュの床) の写真
メルボルンにあるラグジュアリーな巨大なモダンスタイルのおしゃれな廊下 (グレーの壁、ライムストーンの床、ベージュの床) の写真
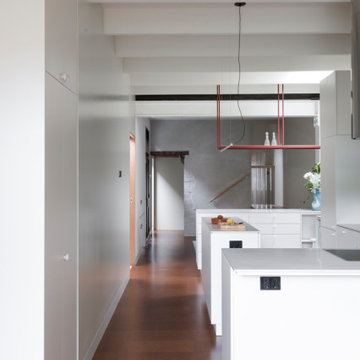
Access from the front door to the rear garden is now achievable on one level, without interrupting doors or program, the concept of ‘passage’ was achieved with a new infill concrete slab connecting the original terrace hallway to the shell of the 1980s extension. Key program elements were relocated in a light filled extension in the southern light well, housing a laundry, bathroom and separate shower, which can open and close depending on use in order to provide borrowed light to the corresponding dark party wall.
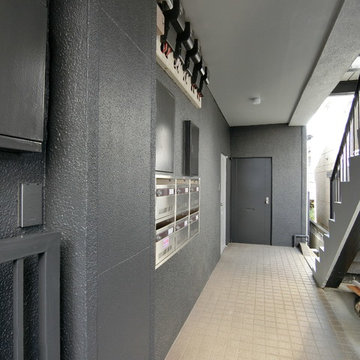
築42年のビルの再生:
配線が絡み合った外壁や廊下はメーターも揃えて配線処理し、ポストも交換しました。外壁の塗装は2色に分け、薄いグレーと濃いグレーでコントラストをつけています。
東京23区にあるお手頃価格の中くらいなモダンスタイルのおしゃれな廊下 (グレーの壁、磁器タイルの床、ベージュの床) の写真
東京23区にあるお手頃価格の中くらいなモダンスタイルのおしゃれな廊下 (グレーの壁、磁器タイルの床、ベージュの床) の写真
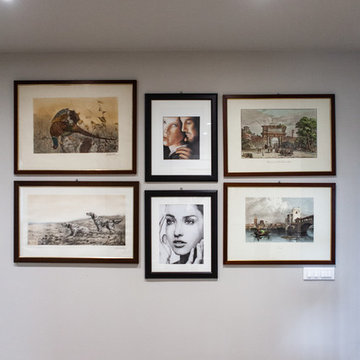
Ristrutturazione totale
Si tratta di una piccola villetta di campagna degli anni '50 a piano rialzato. Completamente trasformata in uno stile più moderno, ma totalmente su misura del cliente. Eliminando alcuni muri si sono creati spazi ampi e più fruibili rendendo gli ambienti pieni di vita e luce.
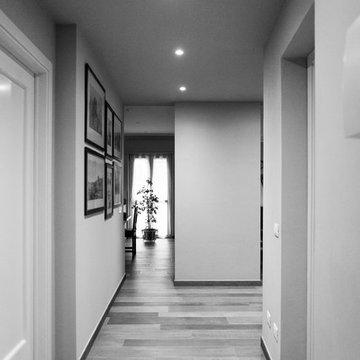
Ristrutturazione totale
Si tratta di una piccola villetta di campagna degli anni '50 a piano rialzato. Completamente trasformata in uno stile più moderno, ma totalmente su misura del cliente. Eliminando alcuni muri si sono creati spazi ampi e più fruibili rendendo gli ambienti pieni di vita e luce.
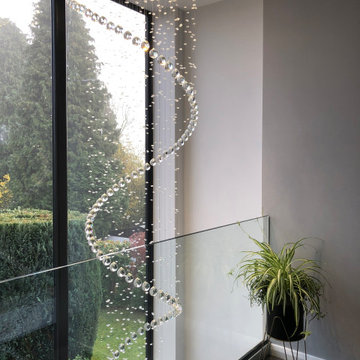
A large entrance hallway creates a welcoming entrance
他の地域にあるお手頃価格の広いモダンスタイルのおしゃれな廊下 (グレーの壁、磁器タイルの床、グレーの床) の写真
他の地域にあるお手頃価格の広いモダンスタイルのおしゃれな廊下 (グレーの壁、磁器タイルの床、グレーの床) の写真
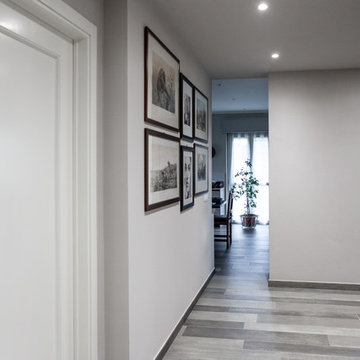
Ristrutturazione totale
Si tratta di una piccola villetta di campagna degli anni '50 a piano rialzato. Completamente trasformata in uno stile più moderno, ma totalmente su misura del cliente. Eliminando alcuni muri si sono creati spazi ampi e più fruibili rendendo gli ambienti pieni di vita e luce.

The circulation of the new scheme promotes and celebrates the heritage staircase, following the removal of cupboards and stair additions, careful refurbishment of the staircase created enough space to transition underneath and experience the original structure and materials, combined with a non-competing new addition of timber, steel and glass balusters. Original brickwork and later steel additions have been exposed and promoted.
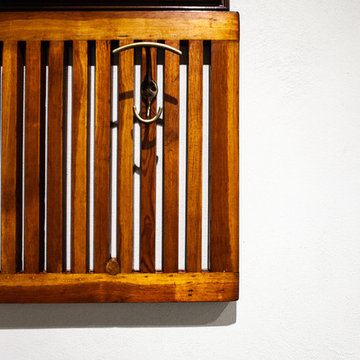
Ristrutturazione totale
Si tratta di una piccola villetta di campagna degli anni '50 a piano rialzato. Completamente trasformata in uno stile più moderno, ma totalmente su misura del cliente. Eliminando alcuni muri si sono creati spazi ampi e più fruibili rendendo gli ambienti pieni di vita e luce.
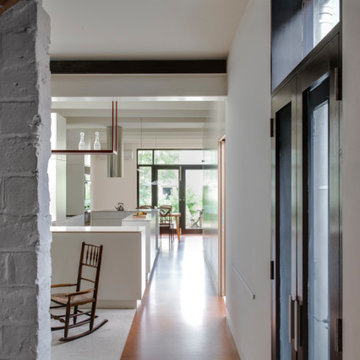
Access from the front door to the rear garden is now achievable on one level, without interrupting doors or program, the concept of ‘passage’ was achieved with a new infill concrete slab connecting the original terrace hallway to the shell of the 1980s extension. Key program elements were relocated in a light filled extension in the southern light well, housing a laundry, bathroom and separate shower, which can open and close depending on use in order to provide borrowed light to the corresponding dark party wall.
グレーのモダンスタイルの廊下 (コルクフローリング、ライムストーンの床、磁器タイルの床、グレーの壁、赤い壁) の写真
1
