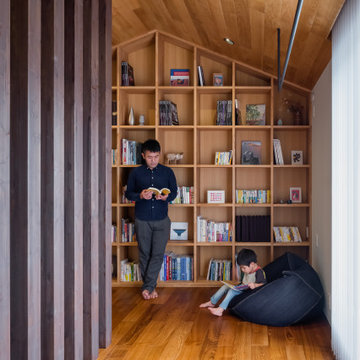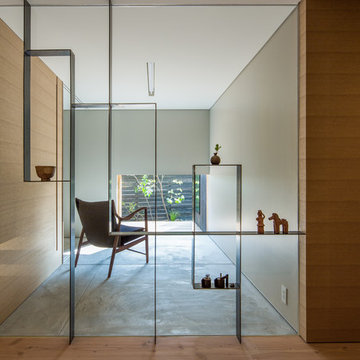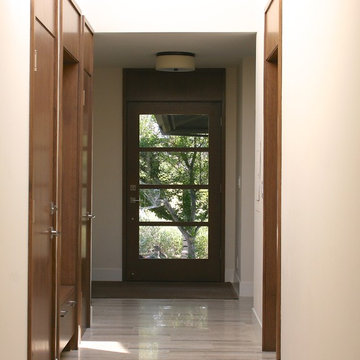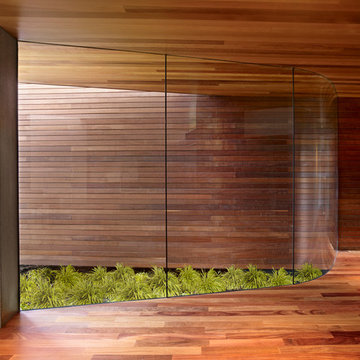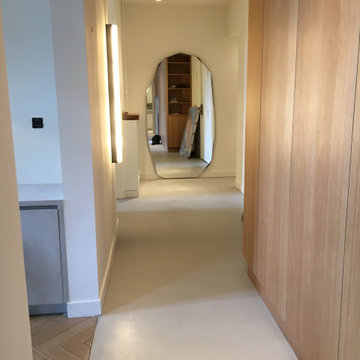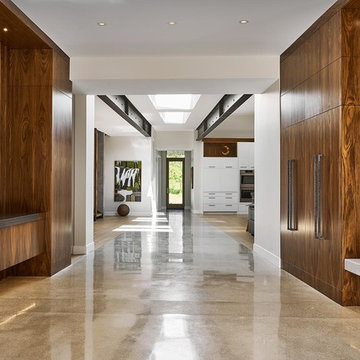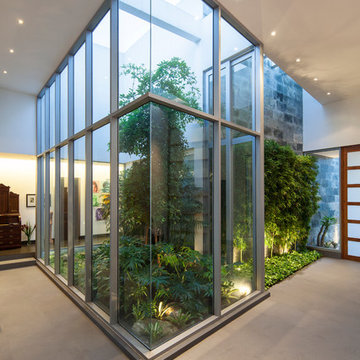ブラウンの、木目調のモダンスタイルの廊下の写真
絞り込み:
資材コスト
並び替え:今日の人気順
写真 1〜20 枚目(全 10,789 枚)
1/4
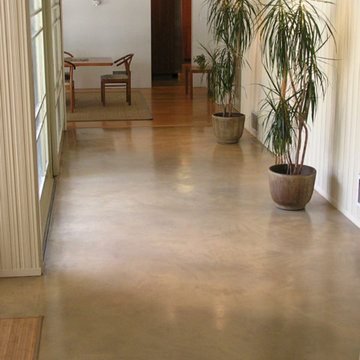
This is a concrete topping with acid stain and sealer.
ロサンゼルスにあるモダンスタイルのおしゃれな廊下 (コンクリートの床) の写真
ロサンゼルスにあるモダンスタイルのおしゃれな廊下 (コンクリートの床) の写真
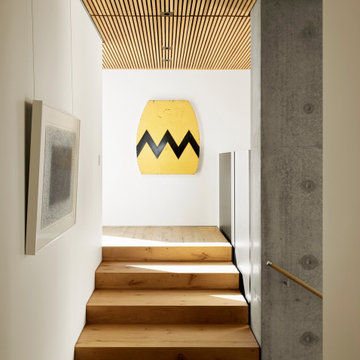
A grand stairwell of floating stone steps connects the three levels.
(Photography by: Matthew Millman)
サンフランシスコにあるモダンスタイルのおしゃれな廊下 (白い壁、淡色無垢フローリング) の写真
サンフランシスコにあるモダンスタイルのおしゃれな廊下 (白い壁、淡色無垢フローリング) の写真

Accoya was used for all the superior decking and facades throughout the ‘Jungle House’ on Guarujá Beach. Accoya wood was also used for some of the interior paneling and room furniture as well as for unique MUXARABI joineries. This is a special type of joinery used by architects to enhance the aestetic design of a project as the joinery acts as a light filter providing varying projections of light throughout the day.
The architect chose not to apply any colour, leaving Accoya in its natural grey state therefore complimenting the beautiful surroundings of the project. Accoya was also chosen due to its incredible durability to withstand Brazil’s intense heat and humidity.
Credits as follows: Architectural Project – Studio mk27 (marcio kogan + samanta cafardo), Interior design – studio mk27 (márcio kogan + diana radomysler), Photos – fernando guerra (Photographer).
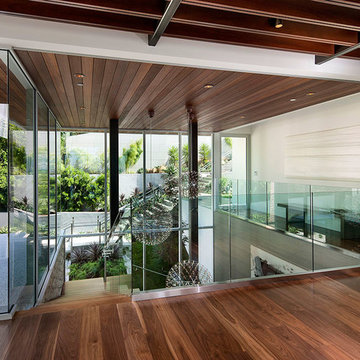
Installation by Century Custom Hardwood Floor in Los Angeles, CA
ロサンゼルスにあるラグジュアリーな巨大なモダンスタイルのおしゃれな廊下 (白い壁、濃色無垢フローリング) の写真
ロサンゼルスにあるラグジュアリーな巨大なモダンスタイルのおしゃれな廊下 (白い壁、濃色無垢フローリング) の写真

Bernard Andre Photography
サンフランシスコにある中くらいなモダンスタイルのおしゃれな廊下 (ベージュの壁、スレートの床、グレーの床) の写真
サンフランシスコにある中くらいなモダンスタイルのおしゃれな廊下 (ベージュの壁、スレートの床、グレーの床) の写真
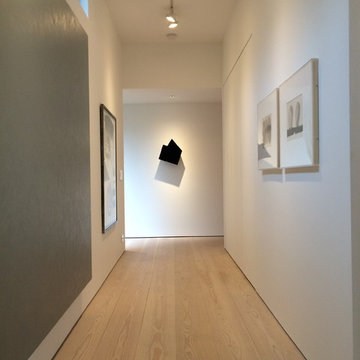
The house sits upon a secluded site, nestled between mature trees along a mossy slope. The home is designed around the client’s significant art collection, leading to a carefully tailored minimalist aesthetic. The layout of the home is organized around the maximum 40-ft length of single boards of Dinesen Douglas fir, creating uninterrupted expanses of wood along the floor.
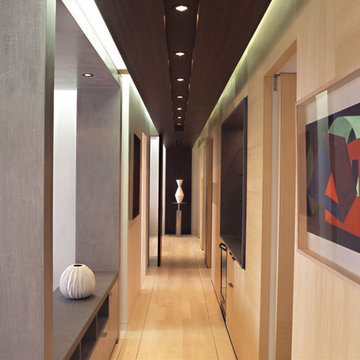
The hallway provides the most complete view of all the elements that combine in this spectacular design: dark and light hardwood on the ceiling, floor, walls and doors, polished cement pillars and built in stone counters, with modern intelligent lighting providing both focused and diffused illumination of the spaces.

The service entry, with boot storage and sink set into the upper floor. Photo by Emma Cross
メルボルンにあるラグジュアリーな小さなモダンスタイルのおしゃれな廊下 (黄色い壁、コンクリートの床) の写真
メルボルンにあるラグジュアリーな小さなモダンスタイルのおしゃれな廊下 (黄色い壁、コンクリートの床) の写真

Photography by Aidin Mariscal
オレンジカウンティにある高級な中くらいなモダンスタイルのおしゃれな廊下 (白い壁、淡色無垢フローリング、茶色い床) の写真
オレンジカウンティにある高級な中くらいなモダンスタイルのおしゃれな廊下 (白い壁、淡色無垢フローリング、茶色い床) の写真
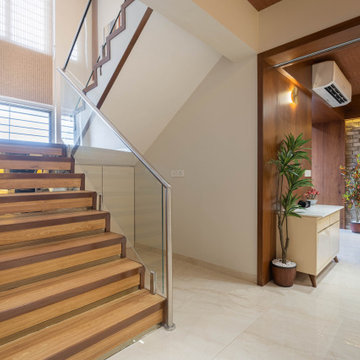
The cut-out on dining area was proposed by the architect to create a visual connection between both the floors. This brilliant design idea of double-height cut-out not only made the apartment look spacious but also helps to bring influx of natural light throughout the apartment.
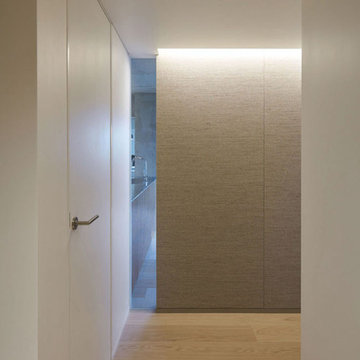
ギャラリーに暮らす家 PHOTO by Masaya Yoshimura, Copist
東京23区にあるモダンスタイルのおしゃれな廊下の写真
東京23区にあるモダンスタイルのおしゃれな廊下の写真
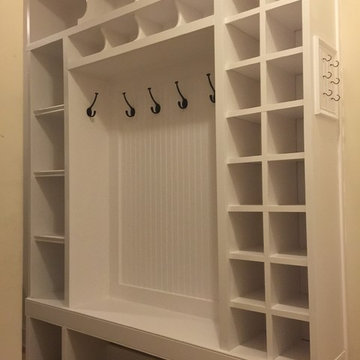
An 8' tall entry area mud room custom built-in we created for a Loudoun County Va client. Built a sturdy bench along bottom, and extra cubbies across the top, basket cubbies along the left, and kids shoe cubbies along the right side. Added a bead-board panel back, and created a matching wainscot-trim key holder on the left. Then painted everything in a clean white semi gloss latex paint.
ブラウンの、木目調のモダンスタイルの廊下の写真
1
