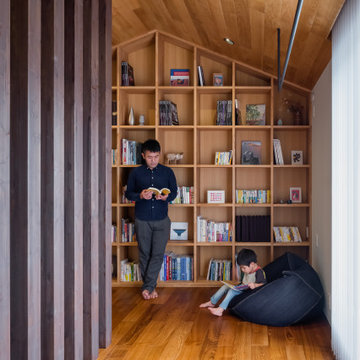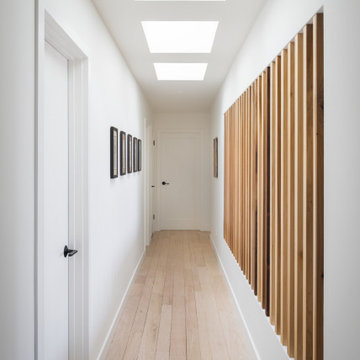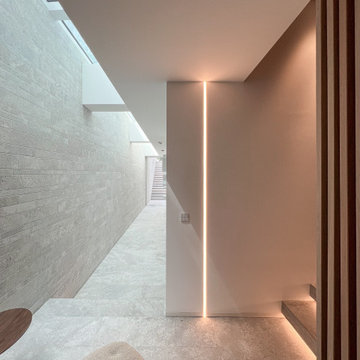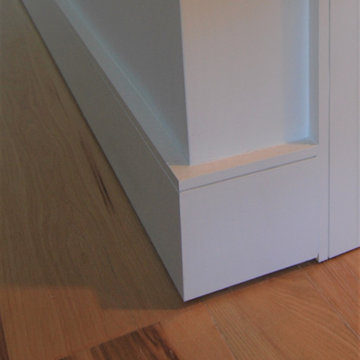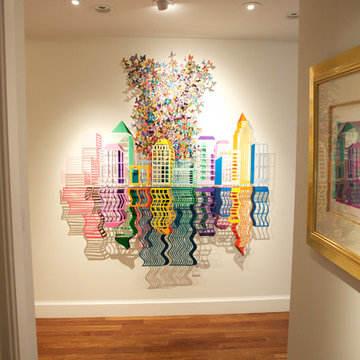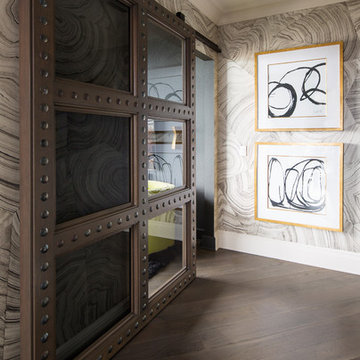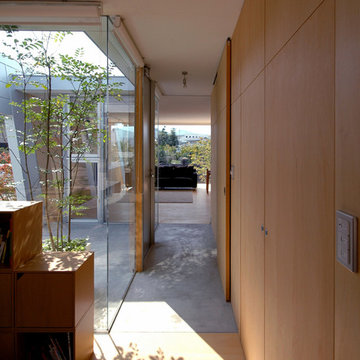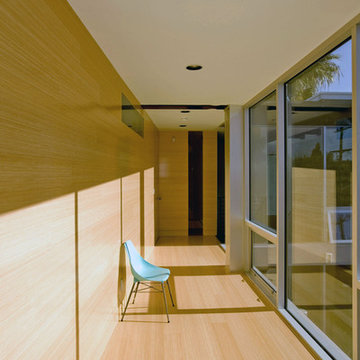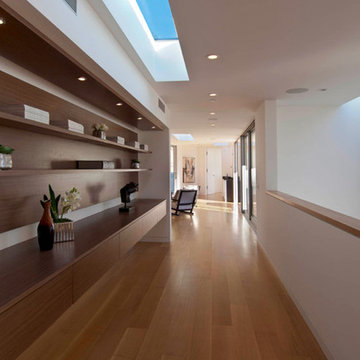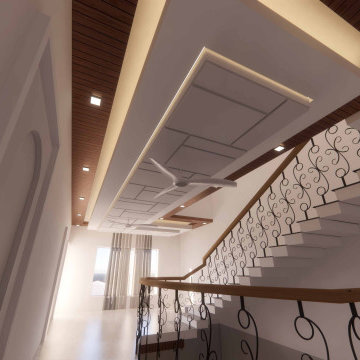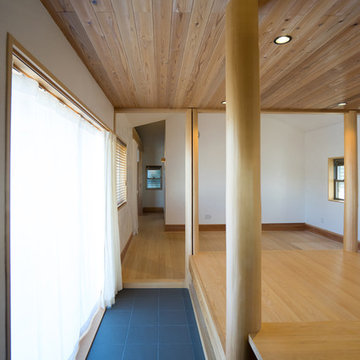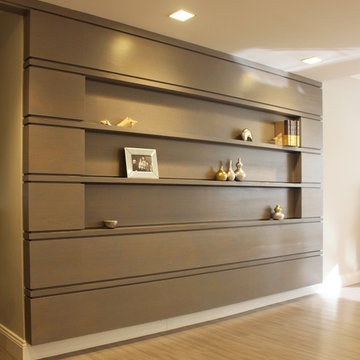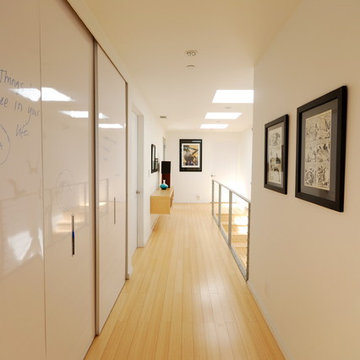ブラウンの、赤いモダンスタイルの廊下の写真
絞り込み:
資材コスト
並び替え:今日の人気順
写真 1〜20 枚目(全 10,569 枚)
1/4
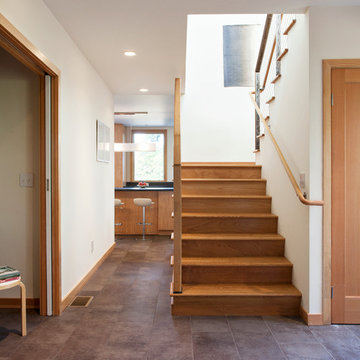
The stairway leading to the second floor is filled with light from above.
www.marikoreed.com
サンフランシスコにある中くらいなモダンスタイルのおしゃれな廊下 (白い壁、セラミックタイルの床) の写真
サンフランシスコにある中くらいなモダンスタイルのおしゃれな廊下 (白い壁、セラミックタイルの床) の写真
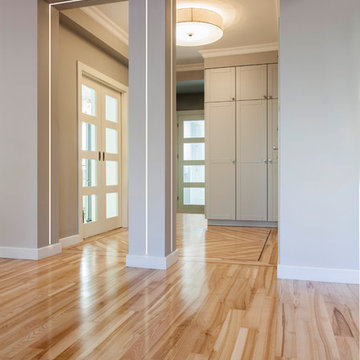
TruLine .5A allows for artistic freedom of dynamic spaces. The adaptable linear LED system creates smooth, glare-free LED lighting inside this ultra-modern entryway for an appearance that is both clean and minimal.

This modern lake house is located in the foothills of the Blue Ridge Mountains. The residence overlooks a mountain lake with expansive mountain views beyond. The design ties the home to its surroundings and enhances the ability to experience both home and nature together. The entry level serves as the primary living space and is situated into three groupings; the Great Room, the Guest Suite and the Master Suite. A glass connector links the Master Suite, providing privacy and the opportunity for terrace and garden areas.
Won a 2013 AIANC Design Award. Featured in the Austrian magazine, More Than Design. Featured in Carolina Home and Garden, Summer 2015.

One special high-functioning feature to this home was to incorporate a mudroom. This creates functionality for storage and the sort of essential items needed when you are in and out of the house or need a place to put your companies belongings.
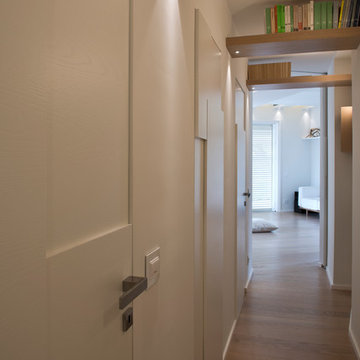
In una casa piccola con spazi residuali è possibile realizzare una libreria aerea unica e raffinata che non prende spazio e caratterizza l'ambiente. Le porte filomuro sono state disegnate in modo da essere ognuna un pezzo unico che non rendono monotono il corridoio e caratterizzano anche le ante di un piccolo armadio a muro su cui prosegue il disegno delle porte.
Ph.: Vito Corvasce
http://www.vitocorvasce.it
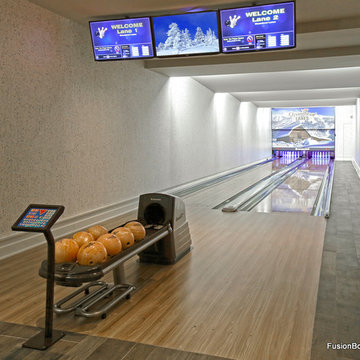
Luxury home builders Sound Beach Partners hired Fusion Bowling to create a custom basement bowling alley for their clients in Greenwich, Connecticut. The homeowners wanted the theme of the room to be based on their favorite skiing destination -- Steamboat, Colorado. The project features Pro Lanes with Illustrious Maple color pattern, "winter wonderland" lighting effects, custom sky blue pins, and Brunswick GS-X pinsetter machines. The masking unit, guest bowling balls, pins, and lanes all feature custom logos.
ブラウンの、赤いモダンスタイルの廊下の写真
1
