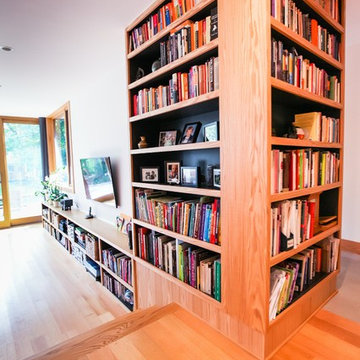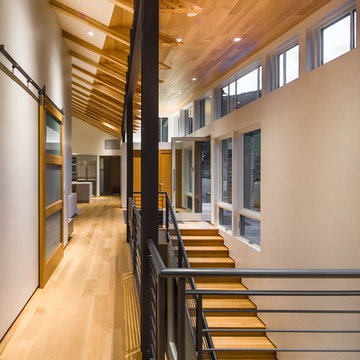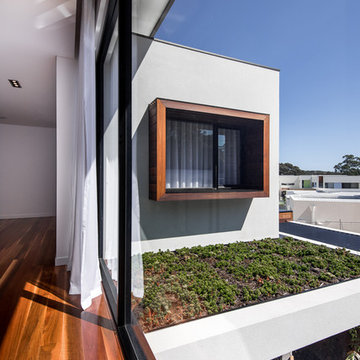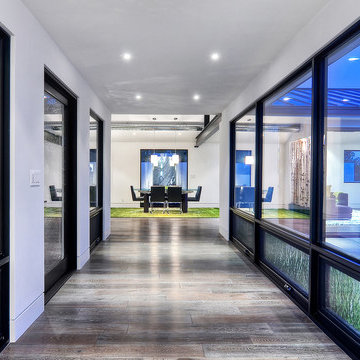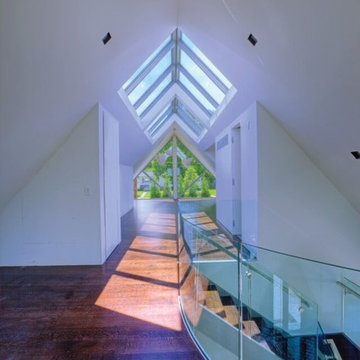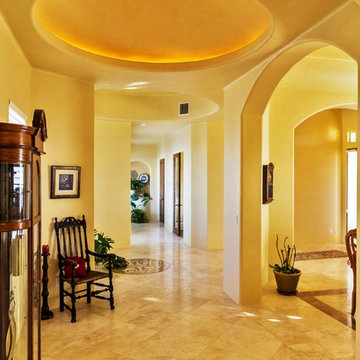広い青い、オレンジのモダンスタイルの廊下の写真
絞り込み:
資材コスト
並び替え:今日の人気順
写真 21〜40 枚目(全 68 枚)
1/5
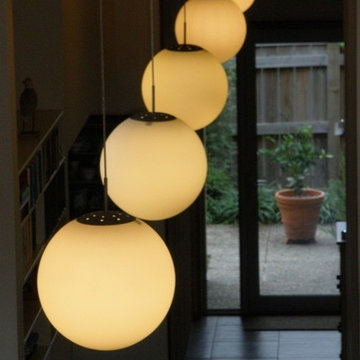
In the hallway a line of glass globes softens the lineal effects of timber and tiles.
他の地域にある高級な広いモダンスタイルのおしゃれな廊下 (ベージュの壁、磁器タイルの床) の写真
他の地域にある高級な広いモダンスタイルのおしゃれな廊下 (ベージュの壁、磁器タイルの床) の写真
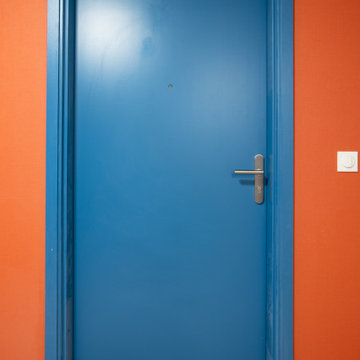
Mise en valeur des parties communes d'un immeuble résidentiel neuf, à Espelette.
ボルドーにある広いモダンスタイルのおしゃれな廊下 (オレンジの壁、セラミックタイルの床、ベージュの床、壁紙) の写真
ボルドーにある広いモダンスタイルのおしゃれな廊下 (オレンジの壁、セラミックタイルの床、ベージュの床、壁紙) の写真
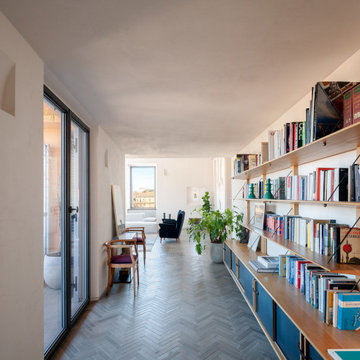
La scelta dei materiali ha voluto enfatizzare il contrasto tra l’anima antica e quella contemporanea dell’appartamento: il pavimento in cotto a spina di pesce del piano inferiore di colore grigio e le tavole di rovere al piano superiore.
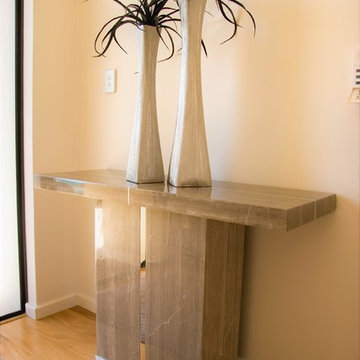
This Italian marble console with perfect proportions and metallic strip detail, is the answer for the narrow entrance hall of this modern home. On it a pair of tall silver vases topped with faux succulents in black soften the look and set the tone for this long hallway.
Interior design - Despina Design
Photography- Pearlin Design and Photography
Console- Interior Design Elements
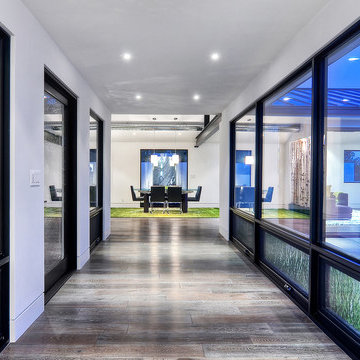
Cantoni Irvine designer Richard Bustos transformed this 4,900 square foot home overlooking the Newport Coast into “A Contemporary Sanctuary” by selecting modern furniture and accessories from Cantoni that possess earthy colors, tones, and textures. For the full story about how Richard worked with his client to create a tranquil, comfortable, as well as stylish layout for the client, his wife, and their three kids, click here: http://cantoni.com/interior-design-services/projects/a-contemporary-sanctuary#.U-QcqlZS-4v
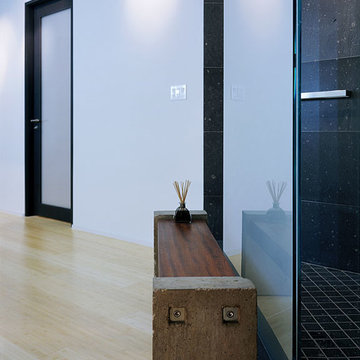
Restraint allows us to focus on the design elements – the textures of concrete, hardwood, glass and black marble in this master bath vignette coalesce in an alluring composition.
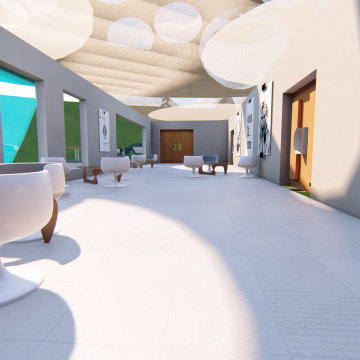
Waiting Area Next to Art Exhibition Hall. Open For All.
他の地域にある広いモダンスタイルのおしゃれな廊下 (白い壁、カーペット敷き、白い床、パネル壁) の写真
他の地域にある広いモダンスタイルのおしゃれな廊下 (白い壁、カーペット敷き、白い床、パネル壁) の写真
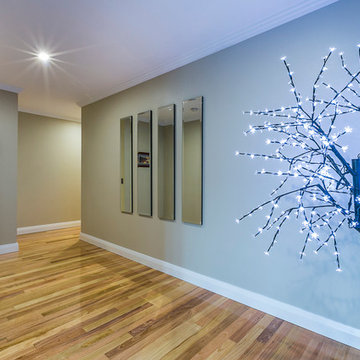
All Rights Reserved © Mondo Exclusive Homes (mondoexclusive.com)
パースにあるお手頃価格の広いモダンスタイルのおしゃれな廊下 (無垢フローリング) の写真
パースにあるお手頃価格の広いモダンスタイルのおしゃれな廊下 (無垢フローリング) の写真
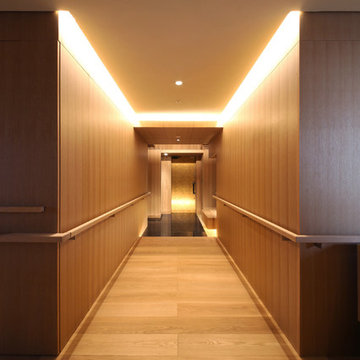
Photo by 今村壽博
東京都下にある広いモダンスタイルのおしゃれな廊下 (茶色い壁、合板フローリング、茶色い床) の写真
東京都下にある広いモダンスタイルのおしゃれな廊下 (茶色い壁、合板フローリング、茶色い床) の写真
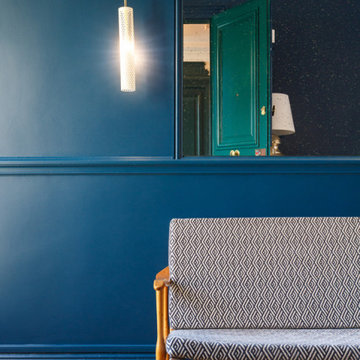
Les propriétaires ont voulu créer une atmosphère poétique et raffinée. Le contraste des couleurs apporte lumière et caractère à cet appartement. Nous avons rénové tous les éléments d'origine de l'appartement.
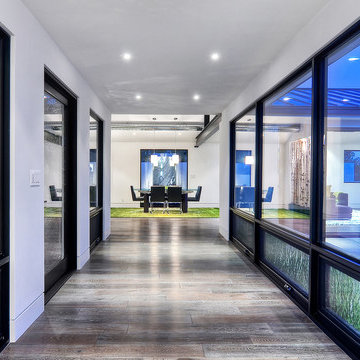
When Irvine designer, Richard Bustos’ client decided to remodel his Orange County 4,900 square foot home into a contemporary space, he immediately thought of Cantoni. His main concern though was based on the assumption that our luxurious modern furnishings came with an equally luxurious price tag. It was only after a visit to our Irvine store, where the client and Richard connected that the client realized our extensive collection of furniture and accessories was well within his reach.
“Richard was very thorough and straight forward as far as pricing,” says the client. "I became very intrigued that he was able to offer high quality products that I was looking for within my budget.”
The next phases of the project involved looking over floor plans and discussing the client’s vision as far as design. The goal was to create a comfortable, yet stylish and modern layout for the client, his wife, and their three kids. In addition to creating a cozy and contemporary space, the client wanted his home to exude a tranquil atmosphere. Drawing most of his inspiration from Houzz, (the leading online platform for home remodeling and design) the client incorporated a Zen-like ambiance through the distressed greyish brown flooring, organic bamboo wall art, and with Richard’s help, earthy wall coverings, found in both the master bedroom and bathroom.
Over the span of approximately two years, Richard helped his client accomplish his vision by selecting pieces of modern furniture that possessed the right colors, earthy tones, and textures so as to complement the home’s pre-existing features.
The first room the duo tackled was the great room, and later continued furnishing the kitchen and master bedroom. Living up to its billing, the great room not only opened up to a breathtaking view of the Newport coast, it also was one great space. Richard decided that the best option to maximize the space would be to break the room into two separate yet distinct areas for living and dining.
While exploring our online collections, the client discovered the Jasper Shag rug in a bold and vibrant green. The grassy green rug paired with the sleek Italian made Montecarlo glass dining table added just the right amount of color and texture to compliment the natural beauty of the bamboo sculpture. The client happily adds, “I’m always receiving complements on the green rug!”
Once the duo had completed the dining area, they worked on furnishing the living area, and later added pieces like the classic Renoir bed to the master bedroom and Crescent Console to the kitchen, which adds both balance and sophistication. The living room, also known as the family room was the central area where Richard’s client and his family would spend quality time. As a fellow family man, Richard understood that that meant creating an inviting space with comfortable and durable pieces of furniture that still possessed a modern flare. The client loved the look and design of the Mercer sectional. With Cantoni’s ability to customize furniture, Richard was able to special order the sectional in a fabric that was both durable and aesthetically pleasing.
Selecting the color scheme for the living room was also greatly influenced by the client’s pre-existing artwork as well as unique distressed floors. Richard recommended adding dark pieces of furniture as seen in the Mercer sectional along with the Viera area rug. He explains, “The darker colors and contrast of the rug’s material worked really well with the distressed wood floor.” Furthermore, the comfortable American Leather Recliner, which was customized in red leather not only maximized the space, but also tied in the client’s picturesque artwork beautifully. The client adds gratefully, “Richard was extremely helpful with color; He was great at seeing if I was taking it too far or not enough.”
It is apparent that Richard and his client made a great team. With the client’s passion for great design and Richard’s design expertise, together they transformed the home into a modern sanctuary. Working with this particular client was a very rewarding experience for Richard. He adds, “My client and his family were so easy and fun to work with. Their enthusiasm, focus, and involvement are what helped me bring their ideas to life. I think we created a unique environment that their entire family can enjoy for many years to come.”
https://www.cantoni.com/project/a-contemporary-sanctuary
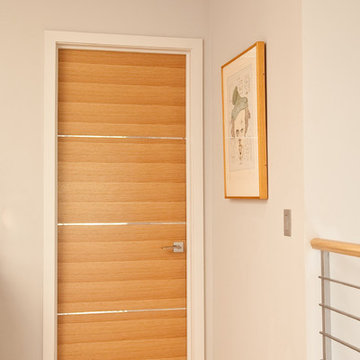
Large upstairs hall landing with a huge skylight and beautiful Oak veneer doors. The stair railing is sleek and linear with Oak hand rails. We added storage to display some of my clients art collection.
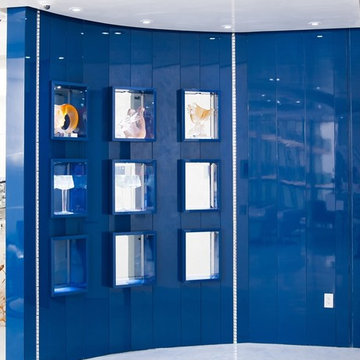
Handcrafted High gloss lacqured Modern Wall paneling decorated with Swarovski Crystals custom made by Da-Vinci designs Cabinetry.
Photo by Galina Vitols
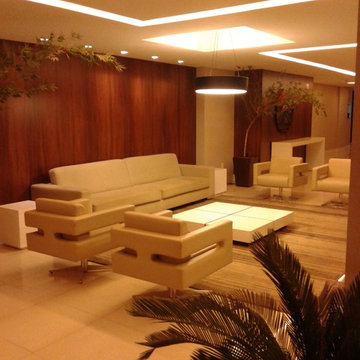
Hall de entrada.
Condomínio Residencial em Águas Claras
Fotografia: Rodrigo Xavier
他の地域にある広いモダンスタイルのおしゃれな廊下の写真
他の地域にある広いモダンスタイルのおしゃれな廊下の写真
広い青い、オレンジのモダンスタイルの廊下の写真
2
