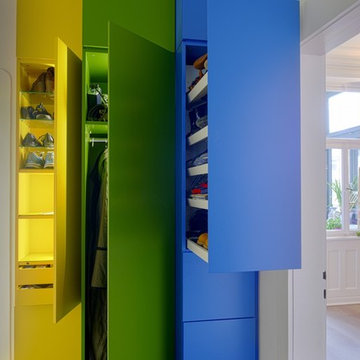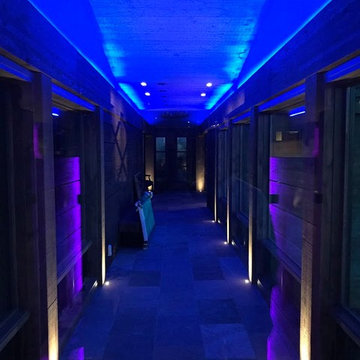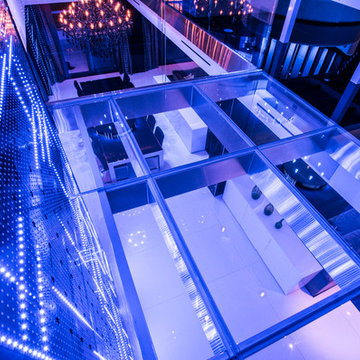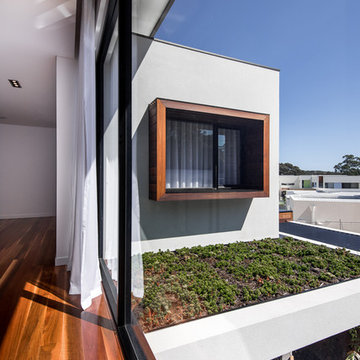広い青いモダンスタイルの廊下の写真
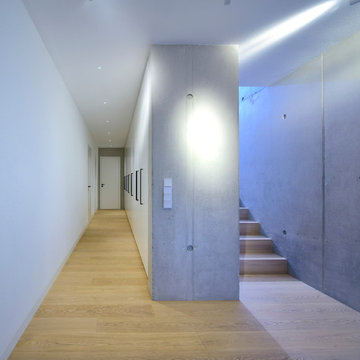
Peters Fotodesign Michael Christian Peters
ミュンヘンにある広いモダンスタイルのおしゃれな廊下 (グレーの壁、淡色無垢フローリング) の写真
ミュンヘンにある広いモダンスタイルのおしゃれな廊下 (グレーの壁、淡色無垢フローリング) の写真
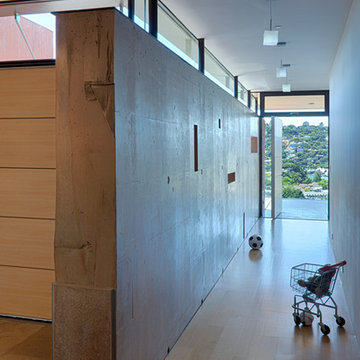
Fu-Tung Cheng, CHENG Design
• Interior Shot of Hallway and Concrete Wall in Tiburon House
Tiburon House is Cheng Design's eighth custom home project. The topography of the site for Bluff House was a rift cut into the hillside, which inspired the design concept of an ascent up a narrow canyon path. Two main wings comprise a “T” floor plan; the first includes a two-story family living wing with office, children’s rooms and baths, and Master bedroom suite. The second wing features the living room, media room, kitchen and dining space that open to a rewarding 180-degree panorama of the San Francisco Bay, the iconic Golden Gate Bridge, and Belvedere Island.
Photography: Tim Maloney
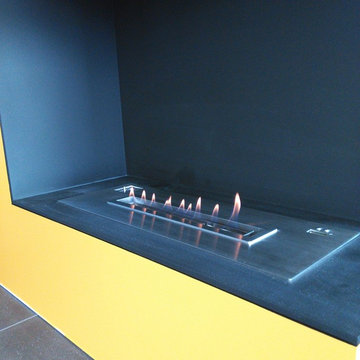
1. Automatic bioethanol burner extinction or ignition ordered by electric board and a Button ON/OFF and remote control.
2. Material in stainless and MDF.
3. Separately bio-ethanol tank and burning hearth
4. Co2 Safety infrared detector which stops the fire in the event of reaching un-authorized levels.
5. Automatic electric pump to fill the burner
6. With electronic heat detectors, it will automatice extinction when the temperature reaching the un-authorized levels.
7. AC charger or battery charger with battery loader.
8, With audio effect.
9. OEM service provided, please contact with us for more informations and models
Related other models of intelligent insert ventless alcohol bioethanol fireplaces:
Automatic insert bioEthanol fireplace AF66 (66X24X11.5cm)
Automatic insert bioEthanol fireplace AF100 (100X24X12.5cm)
Automatic insert bioEthanol fireplace AF120 (120X24X21.5cm)
Automatic insert bioEthanol fireplace AF150 (150X24X21.5cm)
Automatic insert bioEthanol fireplace AF180 (180X24X21.5cm)
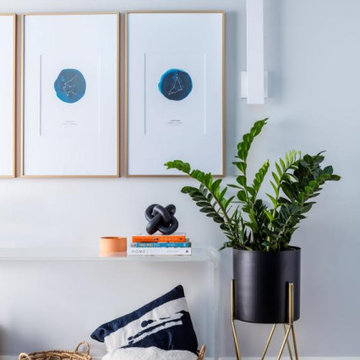
This newly built custom residence turned out to be spectacular. With Interiors by Popov’s magic touch, it has become a real family home that is comfortable for the grownups, safe for the kids and friendly to the little dogs that now occupy this space.The start of construction was a bumpy road for the homeowners. After the house was framed, our clients found themselves paralyzed with the million and one decisions that had to be made. Decisions about plumbing, electrical, millwork, hardware and exterior left them drained and overwhelmed. The couple needed help. It was at this point that they were referred to us by a friend.We immediately went about systematizing the selection and design process, which allowed us to streamline decision making and stay ahead of construction.
We designed every detail in this house. And when I say every detail, I mean it. We designed lighting, plumbing, millwork, hard surfaces, exterior, kitchen, bathrooms, fireplace and so much more. After the construction-related items were addressed, we moved to furniture, rugs, lamps, art, accessories, bedding and so on.
The result of our systematic approach and design vision was a client head over heels in love with their new home. The positive feedback we received from this homeowner was immensely gratifying. They said the only thing that they regret was not hiring Interiors by Popov sooner!
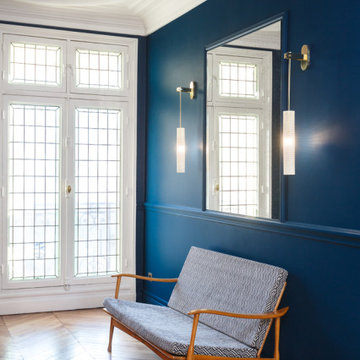
Les propriétaires ont voulu créer une atmosphère poétique et raffinée. Le contraste des couleurs apporte lumière et caractère à cet appartement. Nous avons rénové tous les éléments d'origine de l'appartement.
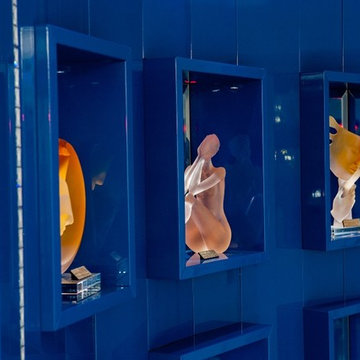
Handcrafted Modern Wall panels decorated with Swarovski Crystals.
Photo by Galina Vitols
マイアミにある広いモダンスタイルのおしゃれな廊下 (白い壁、大理石の床) の写真
マイアミにある広いモダンスタイルのおしゃれな廊下 (白い壁、大理石の床) の写真
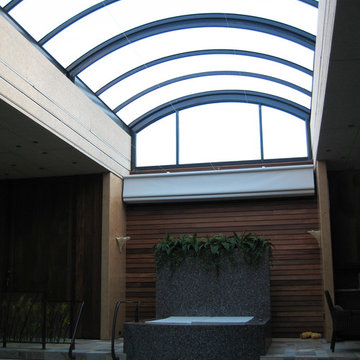
Clearly this skylight was not an afterthought. It's a Rollamatic retractable - you can see a double-rib, where two sections align. The two strings running the length of the skylight are to control the shade treatment.

Upon Completion
Prepared and Covered all Flooring
Patched all cracks, nail holes, dents, and dings
Sanded and Spot Primed Patches
Painted all Ceilings using Benjamin Moore MHB
Painted all Walls in two (2) coats per-customer color using Benjamin Moore Regal (Matte Finish)
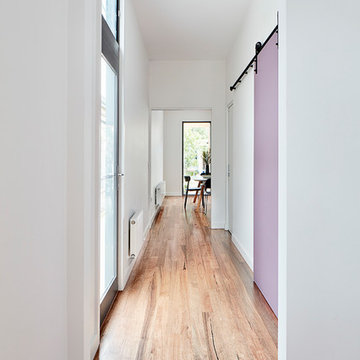
Hallway into the dining and kitchen
メルボルンにある高級な広いモダンスタイルのおしゃれな廊下 (白い壁、淡色無垢フローリング、茶色い床) の写真
メルボルンにある高級な広いモダンスタイルのおしゃれな廊下 (白い壁、淡色無垢フローリング、茶色い床) の写真
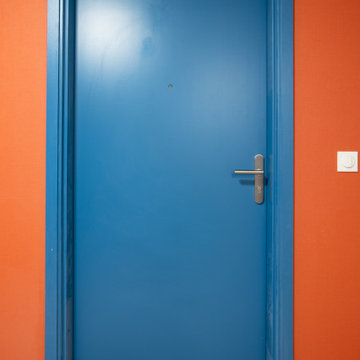
Mise en valeur des parties communes d'un immeuble résidentiel neuf, à Espelette.
ボルドーにある広いモダンスタイルのおしゃれな廊下 (オレンジの壁、セラミックタイルの床、ベージュの床、壁紙) の写真
ボルドーにある広いモダンスタイルのおしゃれな廊下 (オレンジの壁、セラミックタイルの床、ベージュの床、壁紙) の写真
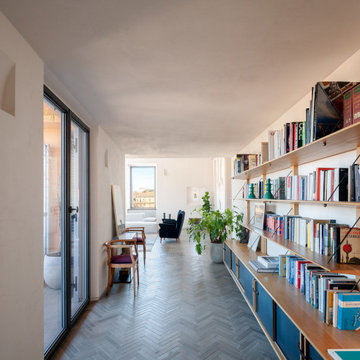
La scelta dei materiali ha voluto enfatizzare il contrasto tra l’anima antica e quella contemporanea dell’appartamento: il pavimento in cotto a spina di pesce del piano inferiore di colore grigio e le tavole di rovere al piano superiore.
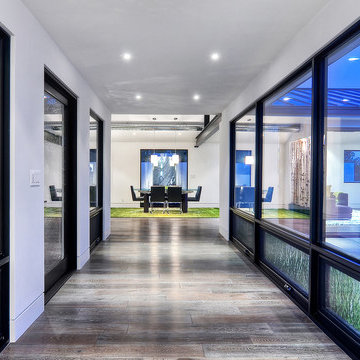
Cantoni Irvine designer Richard Bustos transformed this 4,900 square foot home overlooking the Newport Coast into “A Contemporary Sanctuary” by selecting modern furniture and accessories from Cantoni that possess earthy colors, tones, and textures. For the full story about how Richard worked with his client to create a tranquil, comfortable, as well as stylish layout for the client, his wife, and their three kids, click here: http://cantoni.com/interior-design-services/projects/a-contemporary-sanctuary#.U-QcqlZS-4v
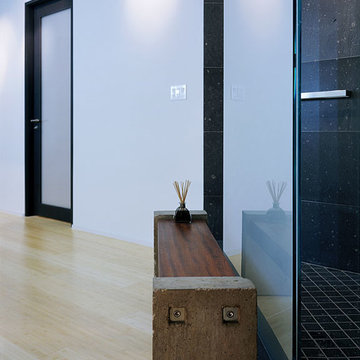
Restraint allows us to focus on the design elements – the textures of concrete, hardwood, glass and black marble in this master bath vignette coalesce in an alluring composition.
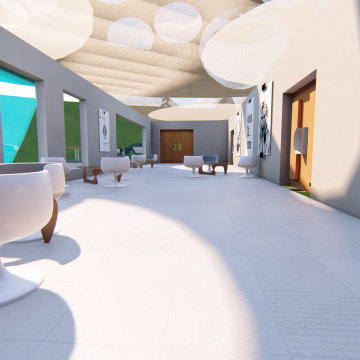
Waiting Area Next to Art Exhibition Hall. Open For All.
他の地域にある広いモダンスタイルのおしゃれな廊下 (白い壁、カーペット敷き、白い床、パネル壁) の写真
他の地域にある広いモダンスタイルのおしゃれな廊下 (白い壁、カーペット敷き、白い床、パネル壁) の写真
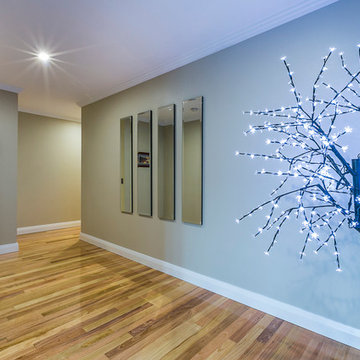
All Rights Reserved © Mondo Exclusive Homes (mondoexclusive.com)
パースにあるお手頃価格の広いモダンスタイルのおしゃれな廊下 (無垢フローリング) の写真
パースにあるお手頃価格の広いモダンスタイルのおしゃれな廊下 (無垢フローリング) の写真
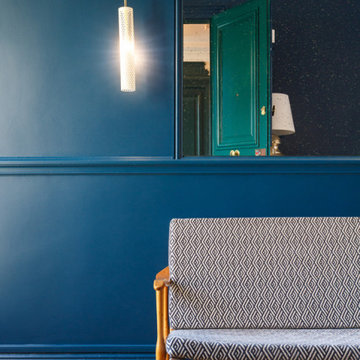
Les propriétaires ont voulu créer une atmosphère poétique et raffinée. Le contraste des couleurs apporte lumière et caractère à cet appartement. Nous avons rénové tous les éléments d'origine de l'appartement.
広い青いモダンスタイルの廊下の写真
1
