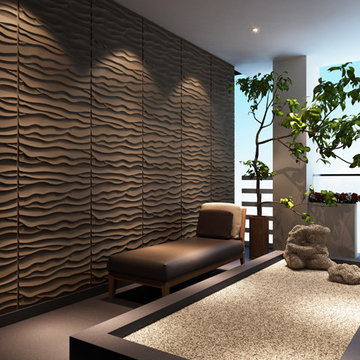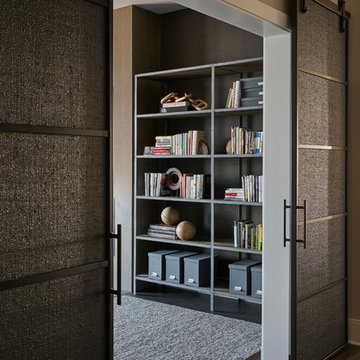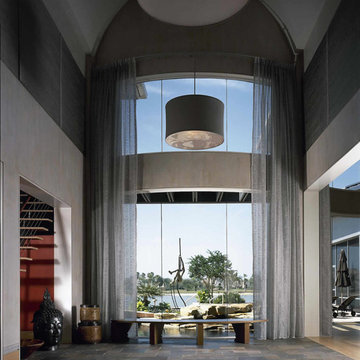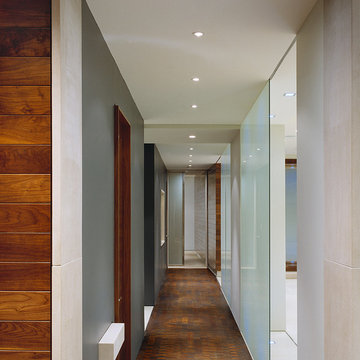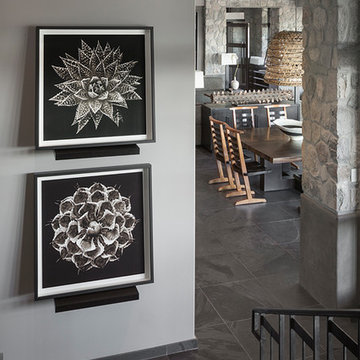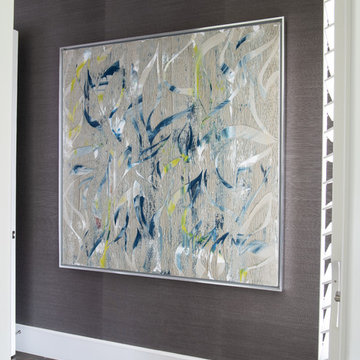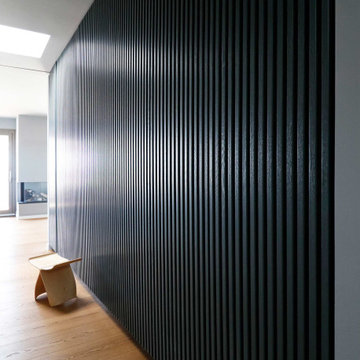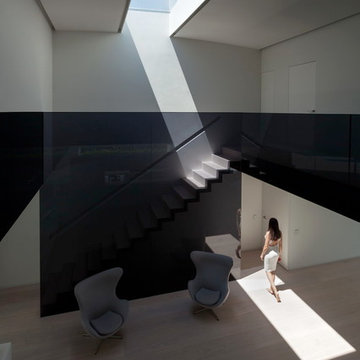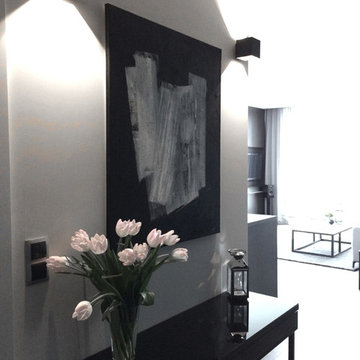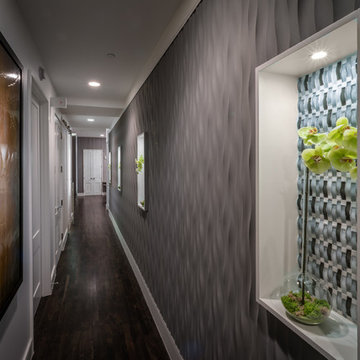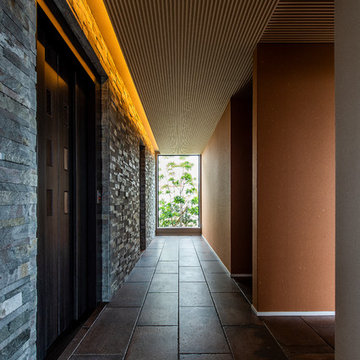黒い、ピンクのモダンスタイルの廊下 (グレーの壁、赤い壁) の写真
絞り込み:
資材コスト
並び替え:今日の人気順
写真 1〜20 枚目(全 101 枚)
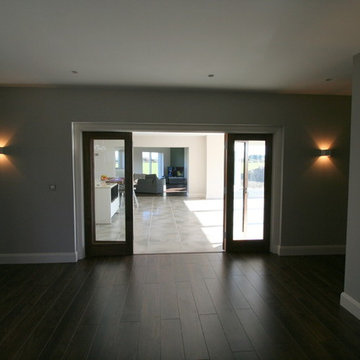
A Beautiful new build home using a nice range of modern tiles in the porch area and kitchen area.
Using a lapado finished makes the most of polished tiles as well as certified anti slip tiles
Cian Mcintyre
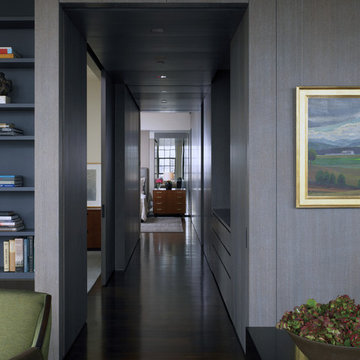
Photography by Nathan Kirkman
ニューヨークにあるラグジュアリーな広いモダンスタイルのおしゃれな廊下 (グレーの壁、濃色無垢フローリング) の写真
ニューヨークにあるラグジュアリーな広いモダンスタイルのおしゃれな廊下 (グレーの壁、濃色無垢フローリング) の写真
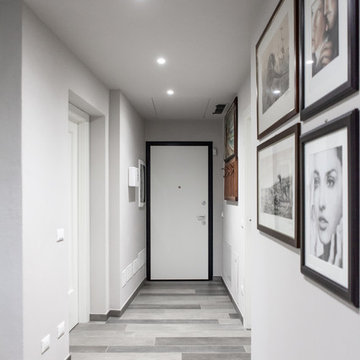
Ristrutturazione totale
Si tratta di una piccola villetta di campagna degli anni '50 a piano rialzato. Completamente trasformata in uno stile più moderno, ma totalmente su misura del cliente. Eliminando alcuni muri si sono creati spazi ampi e più fruibili rendendo gli ambienti pieni di vita e luce.
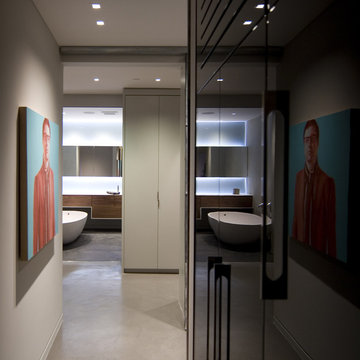
Photo by: Chad Falkenberg
A bachelor pad Bruce Wayne would approve of, this 1,000 square-foot Yaletown property belonging to a successful inventor-entrepreneur was to be soiree central for the 2010 Vancouver Olympics. A concept juxtaposing rawness with sophistication was agreed on, morphing what was an average two bedroom in its previous life to a loft with concrete floors and brick walls revealed and complemented with gloss, walnut, chrome and Corian. All the manly bells and whistle are built-in too, including Control4 smart home automation, custom beer trough and acoustical features to prevent party noise from reaching the neighbours.
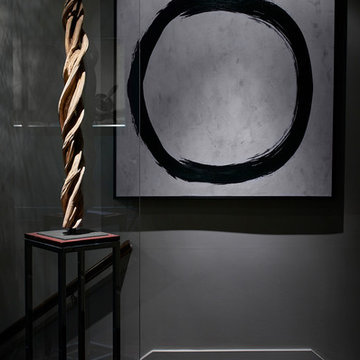
Interior design by Marae Simone
Photography by Marc Mauldin
アトランタにある中くらいなモダンスタイルのおしゃれな廊下 (グレーの壁、無垢フローリング、茶色い床) の写真
アトランタにある中くらいなモダンスタイルのおしゃれな廊下 (グレーの壁、無垢フローリング、茶色い床) の写真
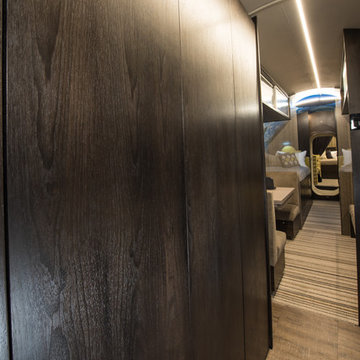
Project Airstream is a stylish 50' X 8' underground shelter built and designed for a young family of four. Behind these solid walnut doors hides the guts of this incredible home 20' underground. Underground Shelters are quite an engineering feat. Some owners are fine seeing all the tubes, wires, equipment and such but for these homeowners it wasn't visually appealing. Mrs. client decided she would rather take her chances above ground than live in the dark, dank steel infested, tiny submarine her husband had bought.
Enter... Robeson Design
It was our job to perform a miracle on this scary proposition...
PROJECT AIRSTREAM
Challenge:
Tiny 8' round Kitchen
Curved walls, floor and ceiling
Limited storage space available
No Windows
No Way out!
Mr. Client contacted us after finding us on YouTube. His question.. Have you ever designed a home 20' underground?
WHAT???
Did you say "Underground" ?
Heres how we did it...
(Tiny 8' round Kitchen)
Used a reflective mirror tile to cover the wall above the sink and prep area providing light, reflection and an illusion of space. Light grey paint with dark walnut stained woodwork provided a visually appealing contrast.
Minimalist low profile chrome and stainless appliances and plumbing fixtures.
Ran the flooring: striped carpet and vinyl flooring, horizontally to emphasize the width.
(Curved walls, floor and ceiling)
Design custom furniture and built-in pieces with rounded sides to fit the tube perfectly.
Furniture pieces convert for multiple uses... we call it our "Transformer Furniture"
(Limited storage space available)
Hidden storage in, below, beneath, above and atop without you even knowing it :-) Its functional AND fashionable all at the same time.
(No Windows)
Commissioned a hand painted mural in selected areas adding color, texture, visual interest and most important an illusion of perspective that takes your eye beyond the 8' steel walls.
(No Way out!)
Heck, Project Airstream turned out so Amazing... why would you ever want to leave :-)
MISSION ACCOMPLISHED!
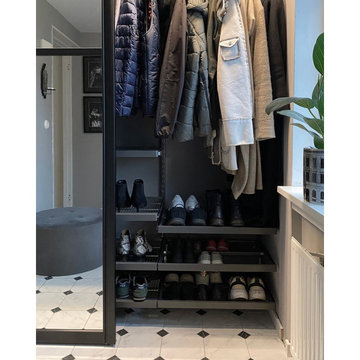
"We lived in the house long before it was built," says Ingrid and Vidar, who have just completed their newly built modern house. "We walked around the house and imagined everyday life there. Therefore, we also had a clear vision of what storage space we needed, and where the solutions should be placed. We came up early with the idea of making a large storage wall outside the bedrooms and bathroom."
The giant storage wall was to function as a storage room, linen closet and wardrobe for the children. And we do not exaggerate when we say that it is gigantic, because the wall is over 4 meters long and 3.5 meters high!
"This solution is absolutely ingenious! Everyone who comes to visit is a little jealous about this wall," says Ingrid.
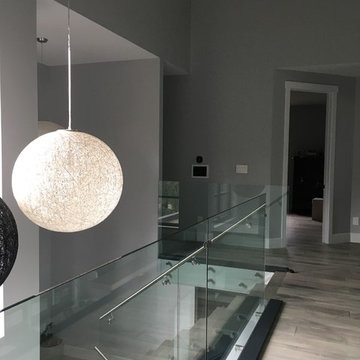
Catwalk hallway leading from one side of the house with the laundry room, spare bath, and guest bedroom. The ceiling height at the highest point is 28 feet. Glass railings and stainless steel handrails. Open riser, single stringer, solid tread, custom stair case leading from the first floor up to the third floor loft.
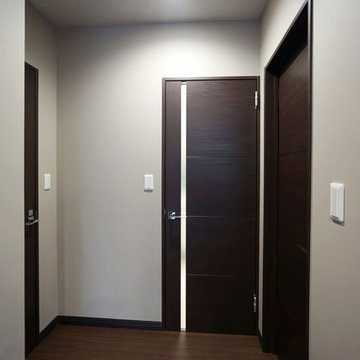
床の色と統一したダークブラウンの建具ドア
他の地域にある高級な中くらいなモダンスタイルのおしゃれな廊下 (グレーの壁、合板フローリング、茶色い床、クロスの天井、壁紙、グレーの天井) の写真
他の地域にある高級な中くらいなモダンスタイルのおしゃれな廊下 (グレーの壁、合板フローリング、茶色い床、クロスの天井、壁紙、グレーの天井) の写真
黒い、ピンクのモダンスタイルの廊下 (グレーの壁、赤い壁) の写真
1
