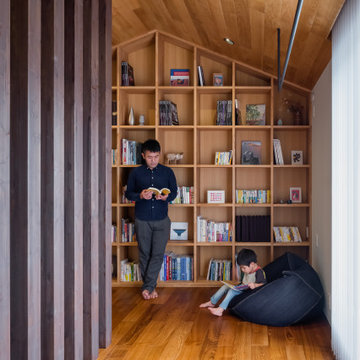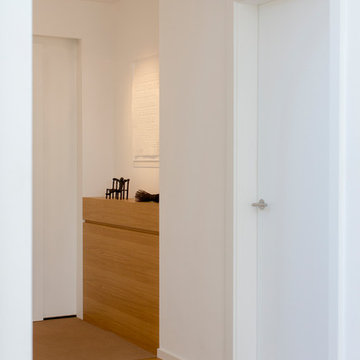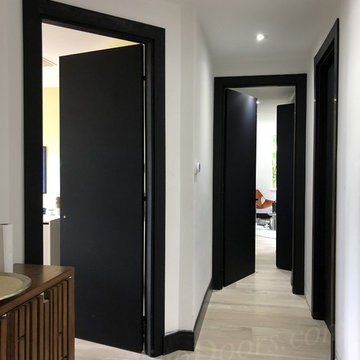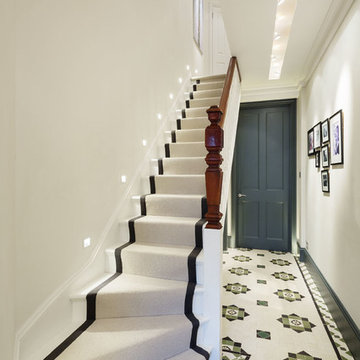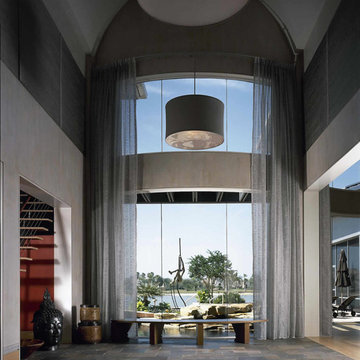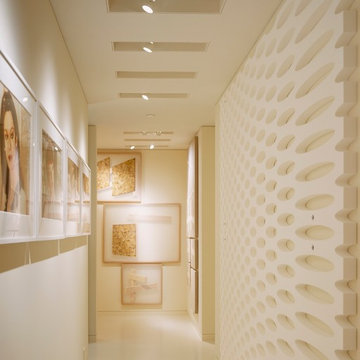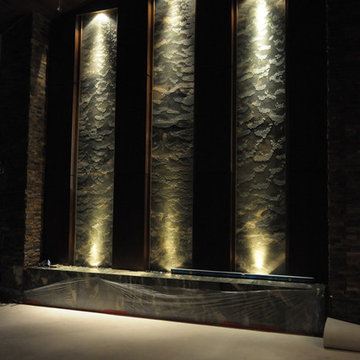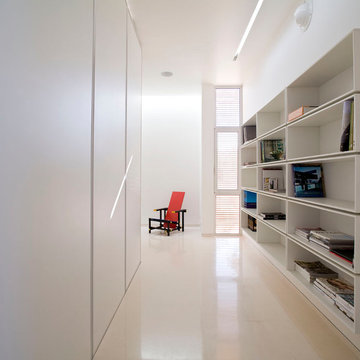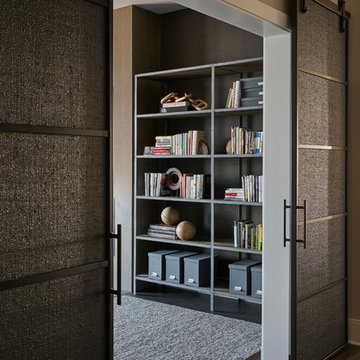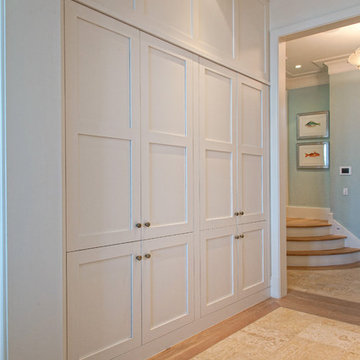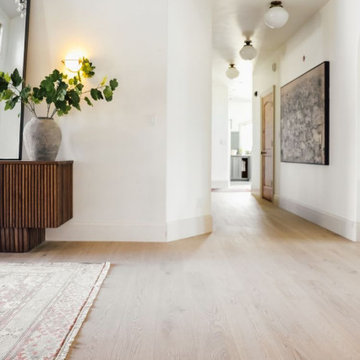ベージュの、黒いモダンスタイルの廊下の写真
絞り込み:
資材コスト
並び替え:今日の人気順
写真 1〜20 枚目(全 5,460 枚)
1/4
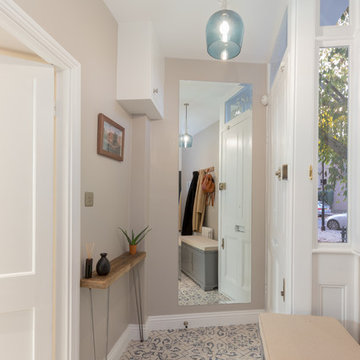
This feature floor tile with a muted blue pattern adds a touch of fun to the space without being too overwhelming. The coolness of the blue pairs nicely with the warmth of the wall paint, with a blue accent seen again in the pendant light. A slim hallway table adds some personal touches to the space, with the wall mirror adding a sense of extra space.
See more of this project at https://absoluteprojectmanagement.com/portfolio/kiran-islington/
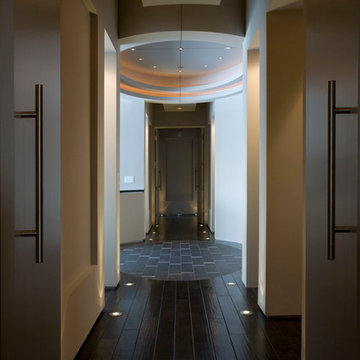
clean lines, modern home, dark wood,
ミネアポリスにある中くらいなモダンスタイルのおしゃれな廊下 (茶色い壁、濃色無垢フローリング) の写真
ミネアポリスにある中くらいなモダンスタイルのおしゃれな廊下 (茶色い壁、濃色無垢フローリング) の写真
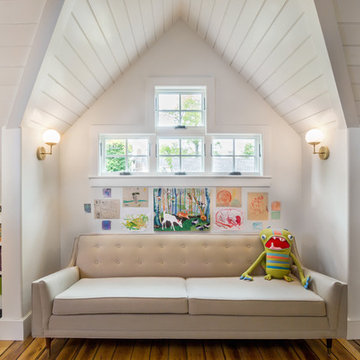
Modern farmhouse renovation, with at-home artist studio. Photos by Elizabeth Pedinotti Haynes
ボストンにある高級な広いモダンスタイルのおしゃれな廊下 (白い壁、淡色無垢フローリング、ベージュの床) の写真
ボストンにある高級な広いモダンスタイルのおしゃれな廊下 (白い壁、淡色無垢フローリング、ベージュの床) の写真
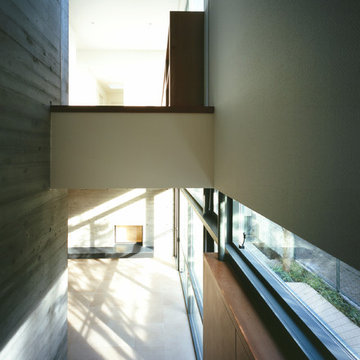
隣り合う空間の、ほどよい関係。
閑静な住宅地に計画したRC造2階建ての住宅。プライバシーの確保と開放性が求められた。そこで縦長のヴォリュームを敷地中央におき、南北両面に庭をとることで、生活空間を緑豊かな緩衝空間で取り囲む配置とした。中央のヴォリュームはプログラムにあわせて4つのブロックに分節し、それらを少しだけずらしながら繋いでいる。これにより外部に表れるヴォリュームは程よく分節され、庭に変化がうまれる。また内部には視線や風の抜け道が生まれるとともに、空間に適度なたまりができた。エントランス・リビング・ダイニング・キッチン、各部屋からはそれぞれの空間の特性に合わせた庭を楽しむことができる。重厚感ある本実のRC壁・豊かな緑に囲われ、外との繋がりをもちながらも落ち着きのある住宅となった。

Description: Interior Design by Neal Stewart Designs ( http://nealstewartdesigns.com/). Architecture by Stocker Hoesterey Montenegro Architects ( http://www.shmarchitects.com/david-stocker-1/). Built by Coats Homes (www.coatshomes.com). Photography by Costa Christ Media ( https://www.costachrist.com/).
Others who worked on this project: Stocker Hoesterey Montenegro

Masonite 3 equal panel modern door SH370 with barn door hanging hardware
ロサンゼルスにあるお手頃価格の中くらいなモダンスタイルのおしゃれな廊下 (ベージュの壁、セラミックタイルの床、茶色い床) の写真
ロサンゼルスにあるお手頃価格の中くらいなモダンスタイルのおしゃれな廊下 (ベージュの壁、セラミックタイルの床、茶色い床) の写真
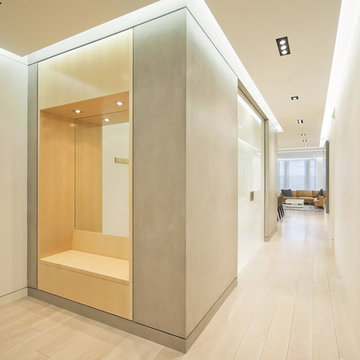
The owners of this prewar apartment on the Upper West Side of Manhattan wanted to combine two dark and tightly configured units into a single unified space. StudioLAB was challenged with the task of converting the existing arrangement into a large open three bedroom residence. The previous configuration of bedrooms along the Southern window wall resulted in very little sunlight reaching the public spaces. Breaking the norm of the traditional building layout, the bedrooms were moved to the West wall of the combined unit, while the existing internally held Living Room and Kitchen were moved towards the large South facing windows, resulting in a flood of natural sunlight. Wide-plank grey-washed walnut flooring was applied throughout the apartment to maximize light infiltration. A concrete office cube was designed with the supplementary space which features walnut flooring wrapping up the walls and ceiling. Two large sliding Starphire acid-etched glass doors close the space off to create privacy when screening a movie. High gloss white lacquer millwork built throughout the apartment allows for ample storage. LED Cove lighting was utilized throughout the main living areas to provide a bright wash of indirect illumination and to separate programmatic spaces visually without the use of physical light consuming partitions. Custom floor to ceiling Ash wood veneered doors accentuate the height of doorways and blur room thresholds. The master suite features a walk-in-closet, a large bathroom with radiant heated floors and a custom steam shower. An integrated Vantage Smart Home System was installed to control the AV, HVAC, lighting and solar shades using iPads.
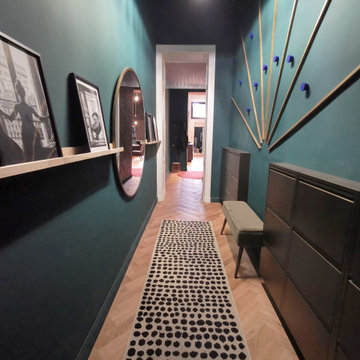
Cet appartement de 160m² au cœur du quartier historique Notre-Dame à Bordeaux a fait l’objet d’une mission de rénovation et de décoration complète. Un beau projet d’architecture d’intérieur, réalisé à la suite d’une acquisition.
Ce projet avait donc pour nécessité de repenser tout l’intérieur.
Tous les espaces ont dû être réaménagés. Il n’a pas été nécessaire de casser les cloisons, mais il a tout de même fallu délimiter les espaces, et mener un important travail de réflexion et d’exécution sur les revêtements de sol, les murs et l'agencement.
Un jeu de volumes a été mené pour permettre de rénover et d'habiter cette grande hauteur sous plafond. Il s'agissait ici de créer du rythme pour casser le côté
« cube » de cette grande pièce à vivre.
L'architecte et la décoration sont des arts qui allient harmonie et équilibre entre les matières, les couleurs et les formes. Et c'est de cela qu'il s'agissait dans ce projet !
ベージュの、黒いモダンスタイルの廊下の写真
1
