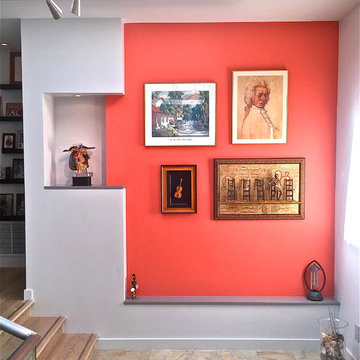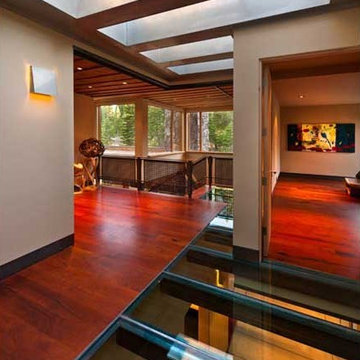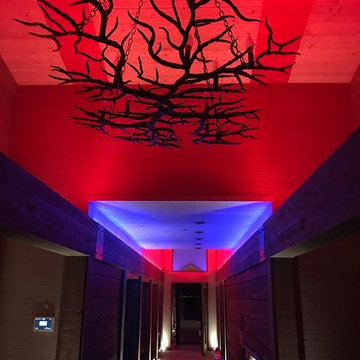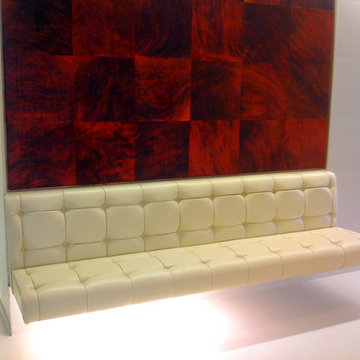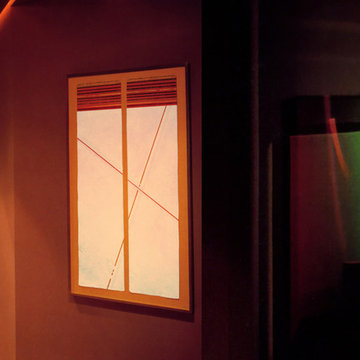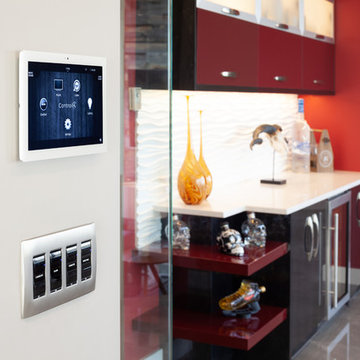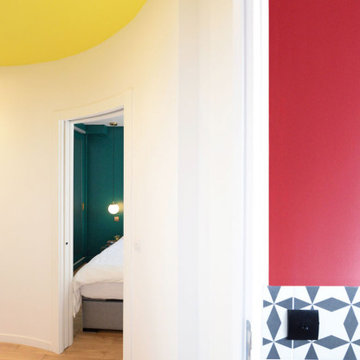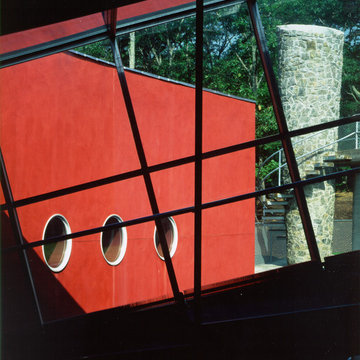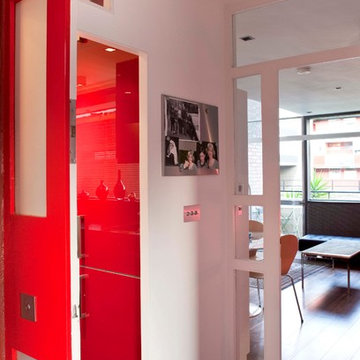高級な赤いモダンスタイルの廊下の写真
絞り込み:
資材コスト
並び替え:今日の人気順
写真 1〜20 枚目(全 22 枚)
1/4
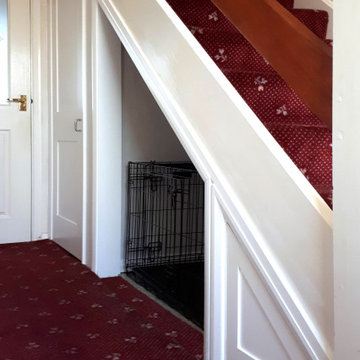
A customer asked me to rearrange space under their stairs. Their low existing door was to be heightened and a new, bespoke door manufactured, an open space to be used for a pet area and a small door made to give access to a small area that was left. The masonary wall was removed and replaced with studwork and sheets of painted mdf. Each of the three areas had a perimeter of architrave.
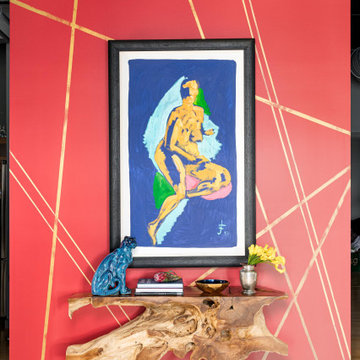
This design scheme blends femininity, sophistication, and the bling of Art Deco with earthy, natural accents. An amoeba-shaped rug breaks the linearity in the living room that’s furnished with a lady bug-red sleeper sofa with gold piping and another curvy sofa. These are juxtaposed with chairs that have a modern Danish flavor, and the side tables add an earthy touch. The dining area can be used as a work station as well and features an elliptical-shaped table with gold velvet upholstered chairs and bubble chandeliers. A velvet, aubergine headboard graces the bed in the master bedroom that’s painted in a subtle shade of silver. Abstract murals and vibrant photography complete the look. Photography by: Sean Litchfield
---
Project designed by Boston interior design studio Dane Austin Design. They serve Boston, Cambridge, Hingham, Cohasset, Newton, Weston, Lexington, Concord, Dover, Andover, Gloucester, as well as surrounding areas.
For more about Dane Austin Design, click here: https://daneaustindesign.com/
To learn more about this project, click here:
https://daneaustindesign.com/leather-district-loft
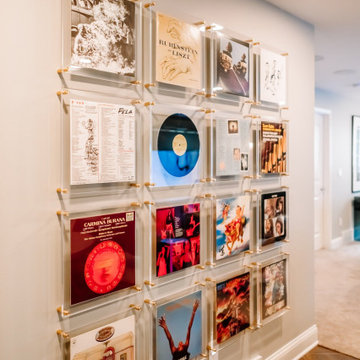
Project by Wiles Design Group. Their Cedar Rapids-based design studio serves the entire Midwest, including Iowa City, Dubuque, Davenport, and Waterloo, as well as North Missouri and St. Louis.
For more about Wiles Design Group, see here: https://wilesdesigngroup.com/
To learn more about this project, see here: https://wilesdesigngroup.com/inviting-and-modern-basement
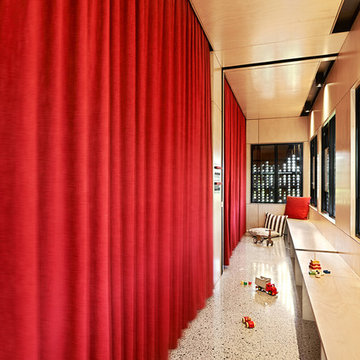
Curtains drawn across the interior. Photography by Emma Cross
メルボルンにある高級な小さなモダンスタイルのおしゃれな廊下 (ベージュの壁、コンクリートの床) の写真
メルボルンにある高級な小さなモダンスタイルのおしゃれな廊下 (ベージュの壁、コンクリートの床) の写真
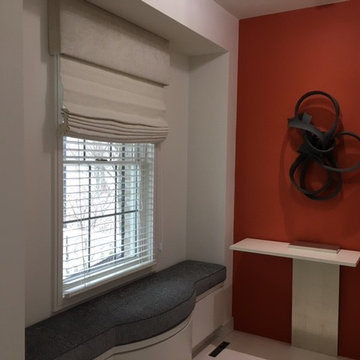
To the left of the Entry Hall sits an ante space to the Powder Room. This destination wall is accented by the a strong pure and bright orange color. Upon this wall sits a Merete Rasmussan sculpture above a custom designed table. To the left of the display is a built-in bench upon one can gaze outside to the beautiful landscape and water.
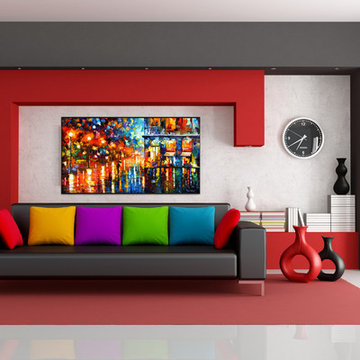
Just en example of my art in interior
Designer: n/a
マイアミにある高級な広いモダンスタイルのおしゃれな廊下 (赤い壁) の写真
マイアミにある高級な広いモダンスタイルのおしゃれな廊下 (赤い壁) の写真
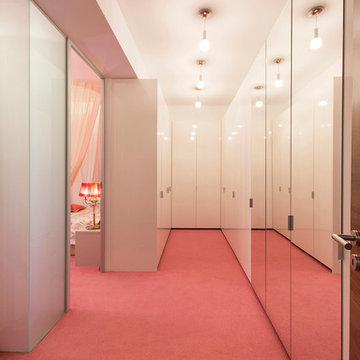
Dulap tip dressing in forma de U, cu multe oglinzi, ridicat pana la tavan pentru un plus de spatiu. Dressing-ul va fi folosit atat de fetita cat si de parinti.
Photo by SpotOnDesign
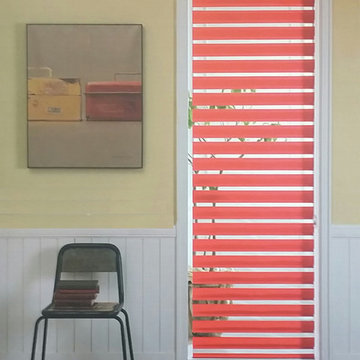
Curtain Call Roller Blinds have huge selection for the colors and size of stripe with many variations.
ニューヨークにある高級な中くらいなモダンスタイルのおしゃれな廊下 (黄色い壁、濃色無垢フローリング) の写真
ニューヨークにある高級な中くらいなモダンスタイルのおしゃれな廊下 (黄色い壁、濃色無垢フローリング) の写真
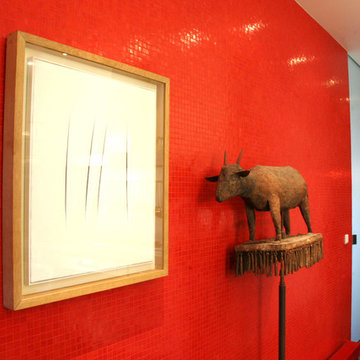
Photographe : Christian Courèges
パリにある高級な広いモダンスタイルのおしゃれな廊下 (赤い壁、無垢フローリング) の写真
パリにある高級な広いモダンスタイルのおしゃれな廊下 (赤い壁、無垢フローリング) の写真
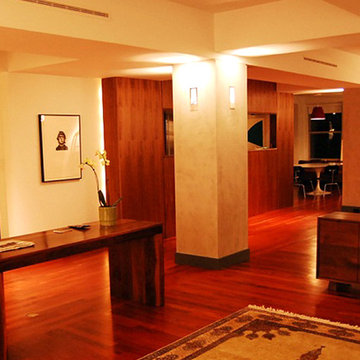
Center City condo renovation
フィラデルフィアにある高級な中くらいなモダンスタイルのおしゃれな廊下 (ベージュの壁、濃色無垢フローリング) の写真
フィラデルフィアにある高級な中くらいなモダンスタイルのおしゃれな廊下 (ベージュの壁、濃色無垢フローリング) の写真
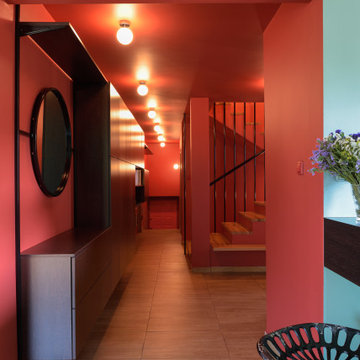
This holistic project involved the design of a completely new space layout, as well as searching for perfect materials, furniture, decorations and tableware to match the already existing elements of the house.
The key challenge concerning this project was to improve the layout, which was not functional and proportional.
Balance on the interior between contemporary and retro was the key to achieve the effect of a coherent and welcoming space.
Passionate about vintage, the client possessed a vast selection of old trinkets and furniture.
The main focus of the project was how to include the sideboard,(from the 1850’s) which belonged to the client’s grandmother, and how to place harmoniously within the aerial space. To create this harmony, the tones represented on the sideboard’s vitrine were used as the colour mood for the house.
The sideboard was placed in the central part of the space in order to be visible from the hall, kitchen, dining room and living room.
The kitchen fittings are aligned with the worktop and top part of the chest of drawers.
Green-grey glazing colour is a common element of all of the living spaces.
In the the living room, the stage feeling is given by it’s main actor, the grand piano and the cabinets of curiosities, which were rearranged around it to create that effect.
A neutral background consisting of the combination of soft walls and
minimalist furniture in order to exhibit retro elements of the interior.
Long live the vintage!
高級な赤いモダンスタイルの廊下の写真
1
