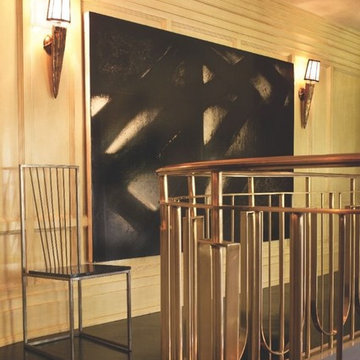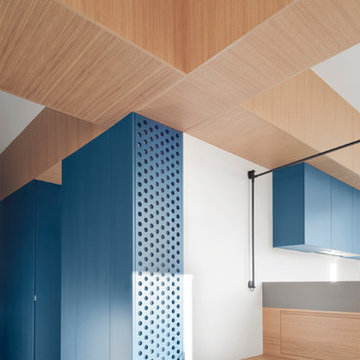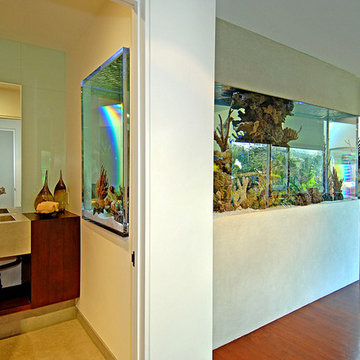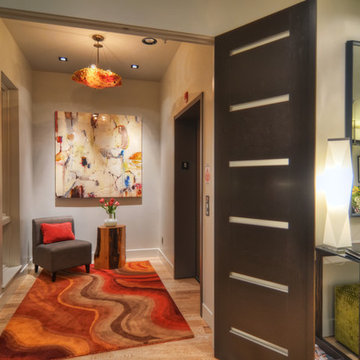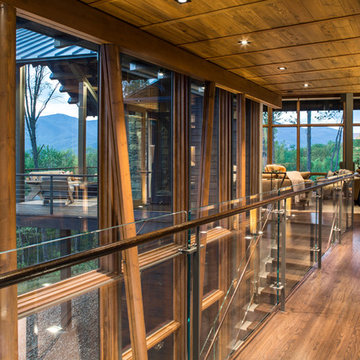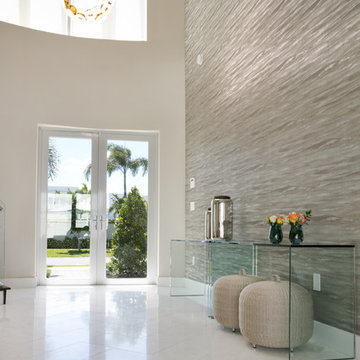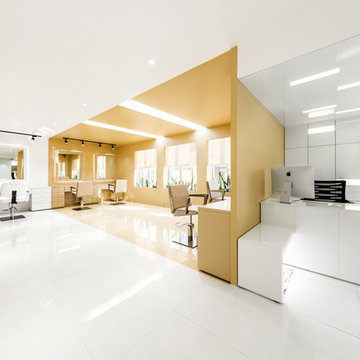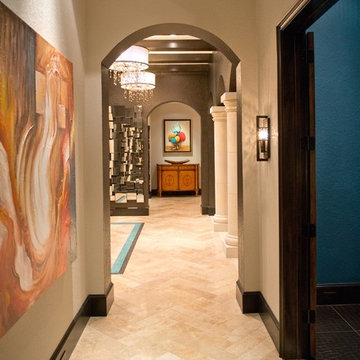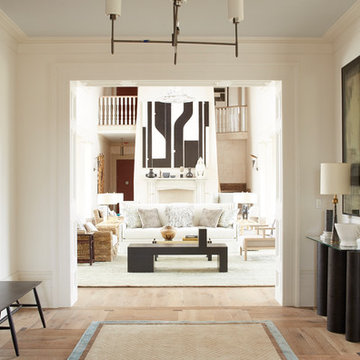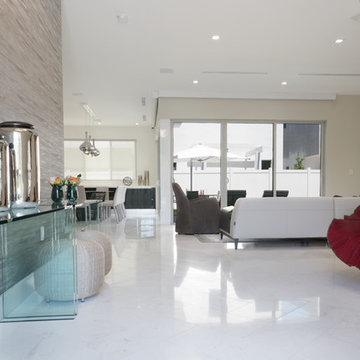ラグジュアリーなモダンスタイルの廊下 (ベージュの壁、青い壁) の写真
絞り込み:
資材コスト
並び替え:今日の人気順
写真 1〜20 枚目(全 101 枚)
1/5
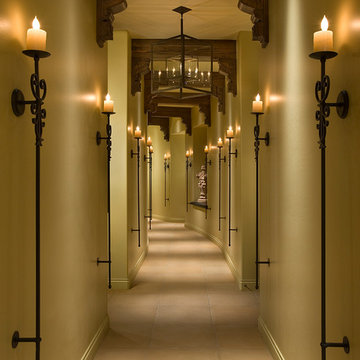
Dino Tonn Photography
フェニックスにあるラグジュアリーな巨大なモダンスタイルのおしゃれな廊下 (ベージュの壁、セラミックタイルの床) の写真
フェニックスにあるラグジュアリーな巨大なモダンスタイルのおしゃれな廊下 (ベージュの壁、セラミックタイルの床) の写真
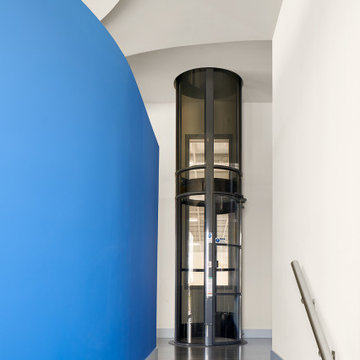
This is the top of the main entry stair folding into the home portion of the hangar home. The top of this stair is an Elevator. The ceiling treatment and the curve of the wall helps draw you into the heart of the home.
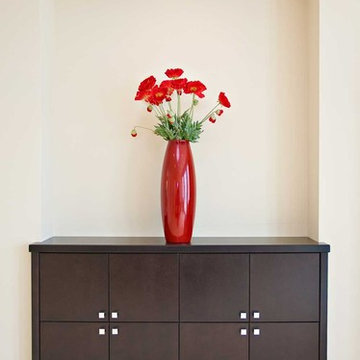
サンフランシスコにあるラグジュアリーな広いモダンスタイルのおしゃれな廊下 (ベージュの壁、カーペット敷き) の写真
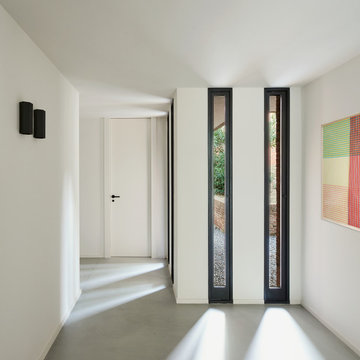
Arquitectos en Barcelona Rardo Architects in Barcelona and Sitges
バルセロナにあるラグジュアリーな広いモダンスタイルのおしゃれな廊下 (ベージュの壁、コンクリートの床、グレーの床) の写真
バルセロナにあるラグジュアリーな広いモダンスタイルのおしゃれな廊下 (ベージュの壁、コンクリートの床、グレーの床) の写真
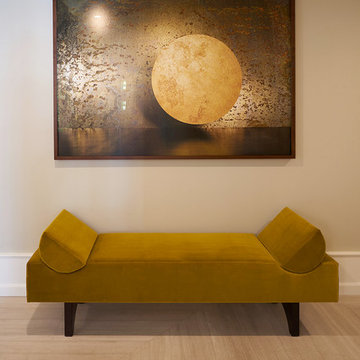
Ting Photography and Arts
他の地域にあるラグジュアリーな広いモダンスタイルのおしゃれな廊下 (ベージュの壁、トラバーチンの床、ベージュの床) の写真
他の地域にあるラグジュアリーな広いモダンスタイルのおしゃれな廊下 (ベージュの壁、トラバーチンの床、ベージュの床) の写真
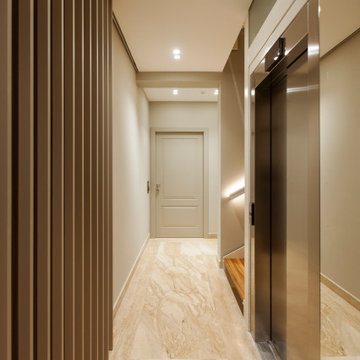
Démolition et reconstruction d'un immeuble dans le centre historique de Castellammare del Golfo composé de petits appartements confortables où vous pourrez passer vos vacances. L'idée était de conserver l'aspect architectural avec un goût historique actuel mais en le reproposant dans une tonalité moderne.Des matériaux précieux ont été utilisés, tels que du parquet en bambou pour le sol, du marbre pour les salles de bains et le hall d'entrée, un escalier métallique avec des marches en bois et des couloirs en marbre, des luminaires encastrés ou suspendus, des boiserie sur les murs des chambres et dans les couloirs, des dressings ouverte, portes intérieures en laque mate avec une couleur raffinée, fenêtres en bois, meubles sur mesure, mini-piscines et mobilier d'extérieur. Chaque étage se distingue par la couleur, l'ameublement et les accessoires d'ameublement. Tout est contrôlé par l'utilisation de la domotique. Un projet de design d'intérieur avec un design unique qui a permis d'obtenir des appartements de luxe.
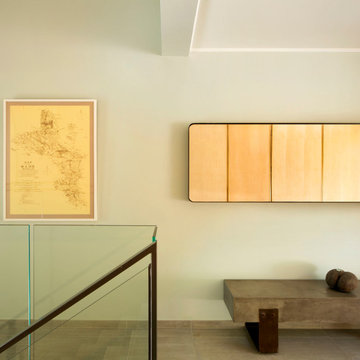
From the very first site visit the vision has been to capture the magnificent view and find ways to frame, surprise and combine it with movement through the building. This has been achieved in a Picturesque way by tantalising and choreographing the viewer’s experience.
The public-facing facade is muted with simple rendered panels, large overhanging roofs and a single point of entry, taking inspiration from Katsura Palace in Kyoto, Japan. Upon entering the cavernous and womb-like space the eye is drawn to a framed view of the Indian Ocean while the stair draws one down into the main house. Below, the panoramic vista opens up, book-ended by granitic cliffs, capped with lush tropical forests.
At the lower living level, the boundary between interior and veranda blur and the infinity pool seemingly flows into the ocean. Behind the stair, half a level up, the private sleeping quarters are concealed from view. Upstairs at entrance level, is a guest bedroom with en-suite bathroom, laundry, storage room and double garage. In addition, the family play-room on this level enjoys superb views in all directions towards the ocean and back into the house via an internal window.
In contrast, the annex is on one level, though it retains all the charm and rigour of its bigger sibling.
Internally, the colour and material scheme is minimalist with painted concrete and render forming the backdrop to the occasional, understated touches of steel, timber panelling and terrazzo. Externally, the facade starts as a rusticated rougher render base, becoming refined as it ascends the building. The composition of aluminium windows gives an overall impression of elegance, proportion and beauty. Both internally and externally, the structure is exposed and celebrated.
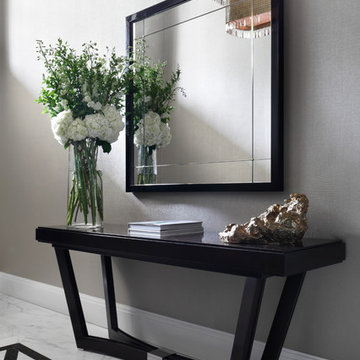
Situated overlooking Regent’s Park at one of London's most iconic addresses, the stunning Grade I listed arc of elegant, John Nash townhouses that form The Park Crescent is the backdrop for our design, commissioned by Amazon Property.
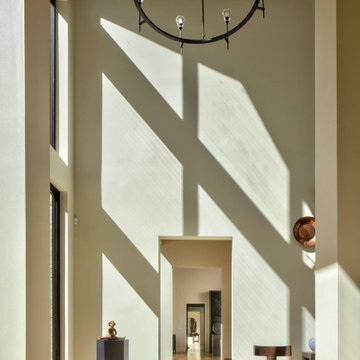
The main hall allows natural light to flood through the space, illuminating the homeowners' artwork.
ボルチモアにあるラグジュアリーな巨大なモダンスタイルのおしゃれな廊下 (ベージュの壁、淡色無垢フローリング、茶色い床、三角天井) の写真
ボルチモアにあるラグジュアリーな巨大なモダンスタイルのおしゃれな廊下 (ベージュの壁、淡色無垢フローリング、茶色い床、三角天井) の写真
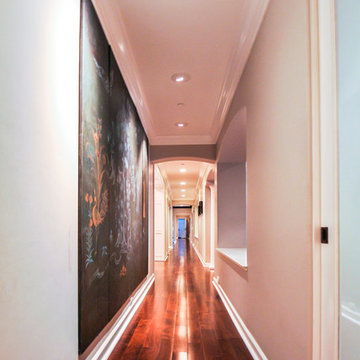
This long hallway connects all rooms in the house, featuring hardwood flooring and recessed lighting. The hallway was not part of the remodeling and redesign of the home, other than having new floor and trim installed.
ラグジュアリーなモダンスタイルの廊下 (ベージュの壁、青い壁) の写真
1
