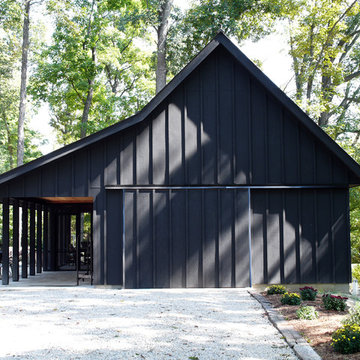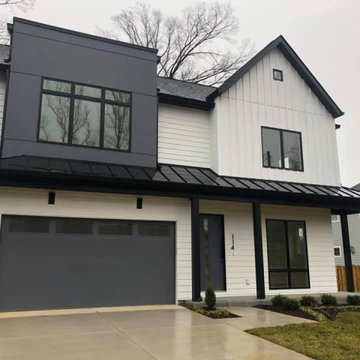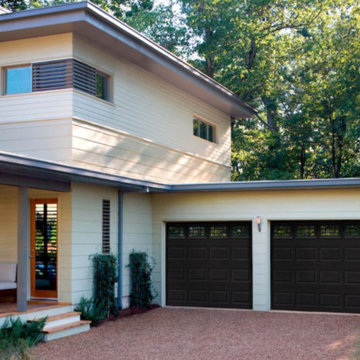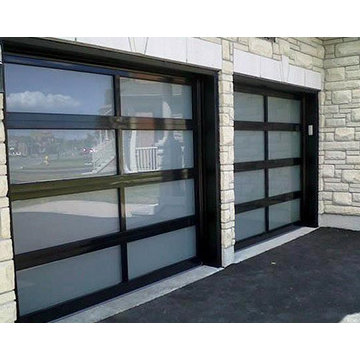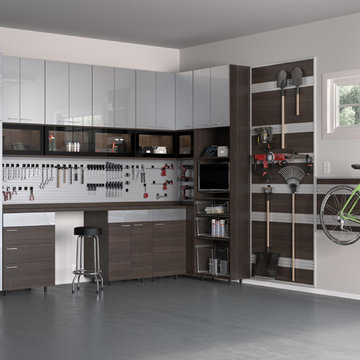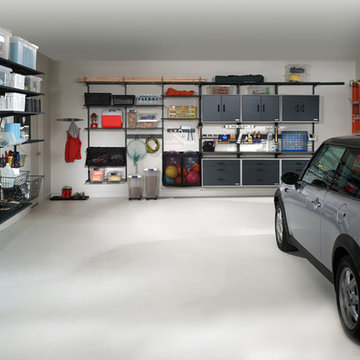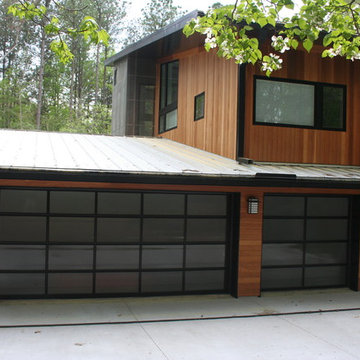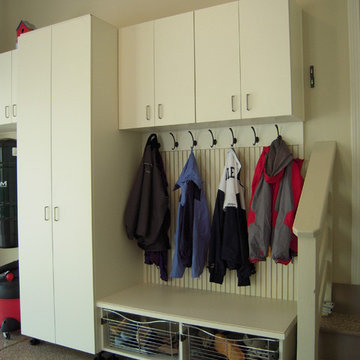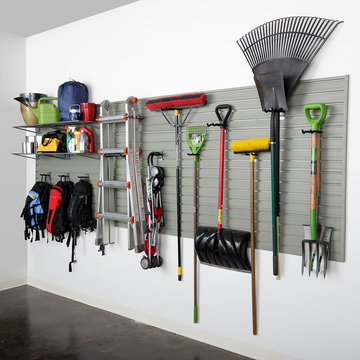中くらいなモダンスタイルのガレージ・小屋の写真
並び替え:今日の人気順
写真 1〜20 枚目(全 1,972 枚)
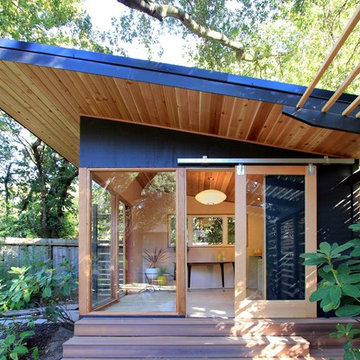
Redwood Builders had the pleasure of working with leading SF based architects Seth and Melissa Hanley of Design Blitz to create a sleek and modern backyard "Shudio" structure. Located in their backyard in Sebastopol, the Shudio replaced a falling-down potting shed and brings the best of his-and-hers space planning: a painting studio for her and a beer brewing shed for him. During their frequent backyard parties (which often host more than 90 guests) the Shudio transforms into a bar with easy through traffic and a built in keg-orator. The finishes are simple with the primary surface being charcoal painted T111 with accents of western red cedar and a white washed ash plywood interior. The sliding barn doors and trim are constructed of California redwood. The trellis with its varied pattern creates a shadow pattern that changes throughout the day. The trellis helps to enclose the informal patio (decomposed granite) and provide privacy from neighboring properties. Existing mature rhododendrons were prioritized in the design and protected in place where possible.

Rosedale ‘PARK’ is a detached garage and fence structure designed for a residential property in an old Toronto community rich in trees and preserved parkland. Located on a busy corner lot, the owner’s requirements for the project were two fold:
1) They wanted to manage views from passers-by into their private pool and entertainment areas while maintaining a connection to the ‘park-like’ public realm; and
2) They wanted to include a place to park their car that wouldn’t jeopardize the natural character of the property or spoil one’s experience of the place.
The idea was to use the new garage, fence, hard and soft landscaping together with the existing house, pool and two large and ‘protected’ trees to create a setting and a particular sense of place for each of the anticipated activities including lounging by the pool, cooking, dining alfresco and entertaining large groups of friends.
Using wood as the primary building material, the solution was to create a light, airy and luminous envelope around each component of the program that would provide separation without containment. The garage volume and fence structure, framed in structural sawn lumber and a variety of engineered wood products, are wrapped in a dark stained cedar skin that is at once solid and opaque and light and transparent.
The fence, constructed of staggered horizontal wood slats was designed for privacy but also lets light and air pass through. At night, the fence becomes a large light fixture providing an ambient glow for both the private garden as well as the public sidewalk. Thin striations of light wrap around the interior and exterior of the property. The wall of the garage separating the pool area and the parked car is an assembly of wood framed windows clad in the same fence material. When illuminated, this poolside screen transforms from an edge into a nearly transparent lantern, casting a warm glow by the pool. The large overhang gives the area by the by the pool containment and sense of place. It edits out the view of adjacent properties and together with the pool in the immediate foreground frames a view back toward the home’s family room. Using the pool as a source of light and the soffit of the overhang a reflector, the bright and luminous water shimmers and reflects light off the warm cedar plane overhead. All of the peripheral storage within the garage is cantilevered off of the main structure and hovers over native grade to significantly reduce the footprint of the building and minimize the impact on existing tree roots.
The natural character of the neighborhood inspired the extensive use of wood as the projects primary building material. The availability, ease of construction and cost of wood products made it possible to carefully craft this project. In the end, aside from its quiet, modern expression, it is well-detailed, allowing it to be a pragmatic storage box, an elevated roof 'garden', a lantern at night, a threshold and place of occupation poolside for the owners.
Photo: Bryan Groulx
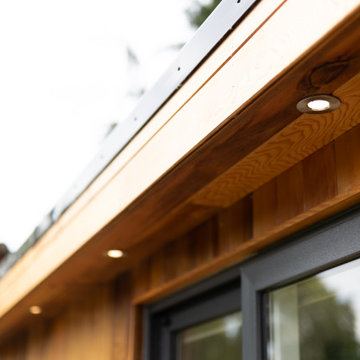
This sleek garden office was built for a client in West Sussex who wanted to move their home office out of the house and into the garden. In order to meet our brief of providing a contemporary design, we included Western Red Cedar cladding. This softwood cladding has beautiful tones of brown, red and orange. The sliding doors and full length window allow natural light to flood in to the room, whilst the desk height window offers views across the garden.
We can add an area of separate storage to all of our garden room builds. In the case of this structure, we have hidden the entrance to the side of the building and have continued the cedar cladding across the door. As a result, the room is concealed but offers the storage space needed. The interior of the storage is ply-lined, offering a durable solution for garden storage on the garden room.
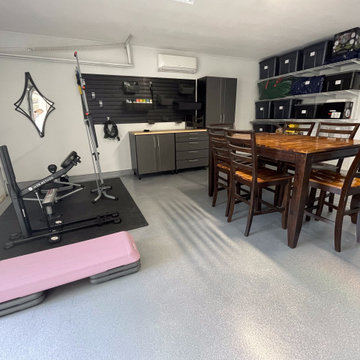
Out with the old & In with epoxy floors! You'll get an amazing dazzling effect, and impress your friends & family. Epoxy flooring is the perfect addition to your garage guaranteed to last for years!
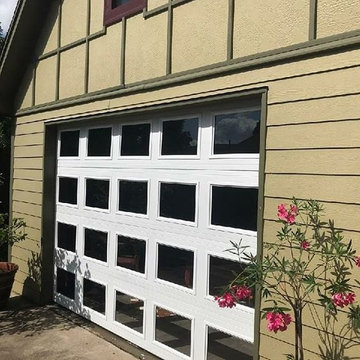
Part One: When the homeowners said they wanted windows in ALL of the new garage door sections, we said 'Sure, we can do that!" And best of all, they loved it. To complete the new door installation, a new LiftMaster opener was added as well. The door serves as a moving wall because the inside space is converted to a living area. | Project and Photo Credits: ProLift Garage Doors Garland
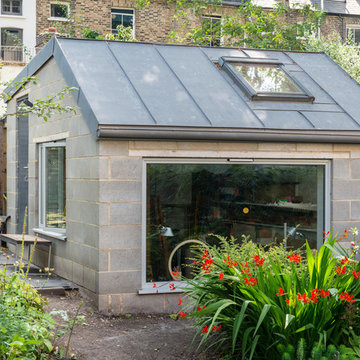
A garden workshop was an essential part of the brief for the customer to use as a studio, workshop and home office
ロンドンにある低価格の中くらいなモダンスタイルのおしゃれなスタジオ・作業場の写真
ロンドンにある低価格の中くらいなモダンスタイルのおしゃれなスタジオ・作業場の写真
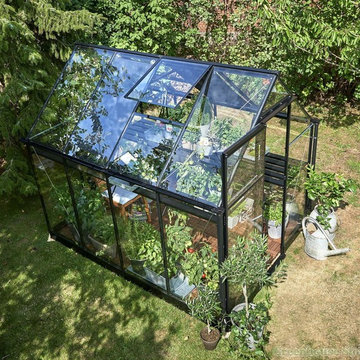
NEW - Halls Qube Greenhouse from Greenhouse Stores.
6ft Wide (6x6, 6x7 and 6x10)
Toughened Glass
Bar Capping
Black Powder Coated Frame
Roof Vents
Sliding Door
10 Rear Warranty
Installation Available
FREE DELIVERY
Call Greenhouse Stores on 0800 098 8877 for more information.
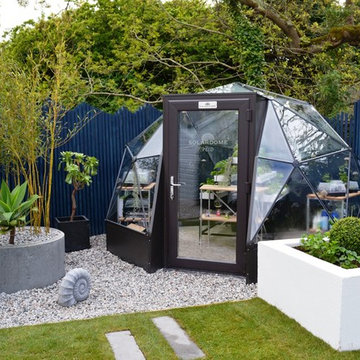
Alan Titchmarsh and the team head for rural Cornwall, where they create a spectacular contemporary garden for Chris Finney, a former serviceman who was awarded the George Cross in 2003. A space age-inspired area - complete with solar dome - will test Chris's knowledge as a novice gardener, and provide a stimulating haven for his young family.
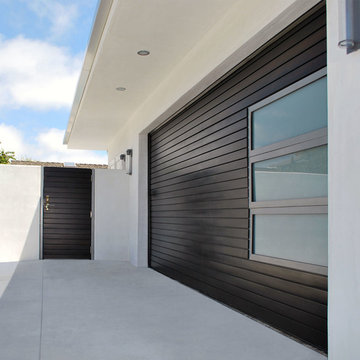
Los Angeles, CA - The 1950's brought minimalistic architectural home styles that have caught the eye of discerning designers, architects and homeowners throughout the LA area. Sometimes the greater things in design come in simple, swift lines that are easy on the eye and keep things simple.
This custom wood garage door features basic horizontal lineage with its horizontal slat design and asymmetrically placed windows with white laminate glass and silver frames. The matching gate is also minimalistic in design decorated with a chrome locking mechanism and silver colored steel posts that frame it beautifully in the white plastered walls.
Mid Century garage doors may be simple and minimalistic; however, the curb appeal and simplicity of the 50's is very appealing to true modern design connoisseurs. The classic modernism of the Mid Century is timeless and is sure to be around for generations to come!
Consult with our garage door designers today for Mid Century Modern style garage door project design or a combination of entry doors, gates and garage doors.
Design Center: (855) 343-DOOR
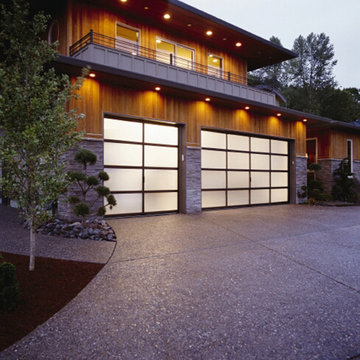
Clopaydoor.com
Clopay Avante garage door
with choice of color aluminum finish
Comes in various glass options
ニューヨークにある高級な中くらいなモダンスタイルのおしゃれなガレージの写真
ニューヨークにある高級な中くらいなモダンスタイルのおしゃれなガレージの写真
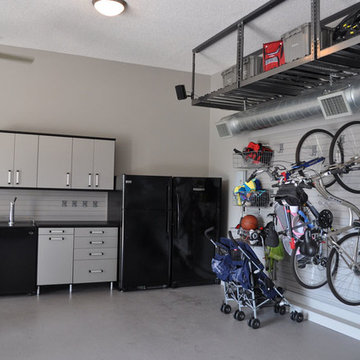
The perfect storage solutions for any/all needs in this garage. Including steel overhead racks, a fusion track wall with an endless amount of accessories for the bikes you see here, sports equipment, etc., as well as custom-built cabinets and shelves to store tools, and carefully placed around the sink and refrigerators.
"Custom-designed cabinets, drawers, shelves, and specialty racks create a purposeful room for efficiently storing tools, sports equipment, keepsakes, and holiday decorations—maintaining order and making garage organization simple. Deep custom-designed garage storage cabinets stores everything from seasonal décor to sporting goods to tools."
"Durable drawers hold smaller items, including workshop accessories like nails, screws, and sandpaper. Baskets provide easy access to items that are often needed, like baseball gloves and balls or gardening supplies. A Fusion Track Wall System holds anything from large tools to auto equipment securely to your garage wall. Deep countertops offer a large work surface area."
中くらいなモダンスタイルのガレージ・小屋の写真
1
