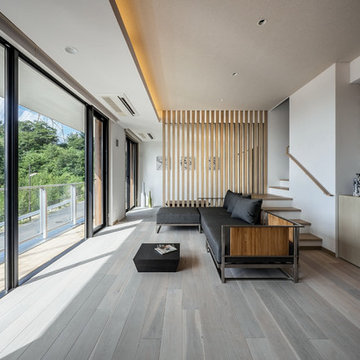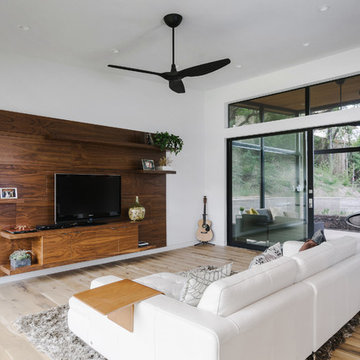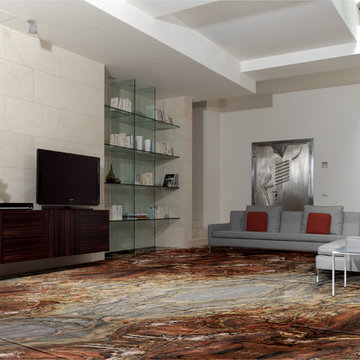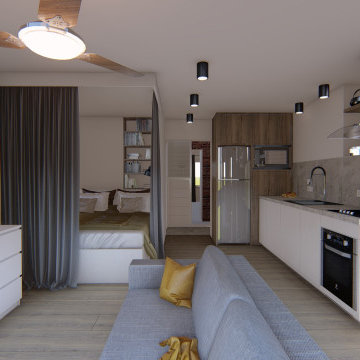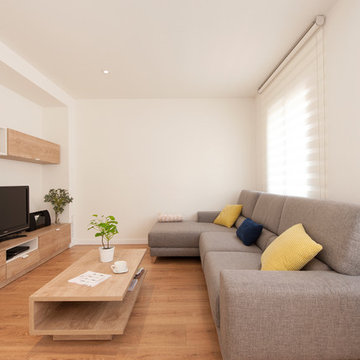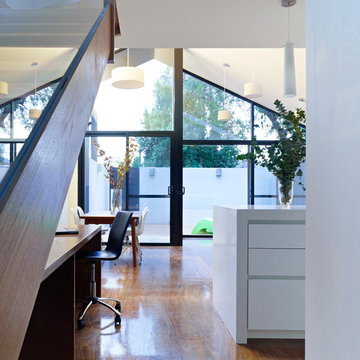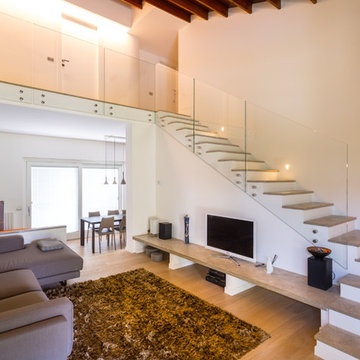モダンスタイルのファミリールーム (据え置き型テレビ、白い壁) の写真
絞り込み:
資材コスト
並び替え:今日の人気順
写真 1〜20 枚目(全 610 枚)
1/4

photo by: Сергей Красюк
vista del salotto con in primo piano il divano TUFTY TIME di B&B Italia. Sullo sfondo sala da pranzo e cucina
ミラノにあるラグジュアリーな中くらいなモダンスタイルのおしゃれなオープンリビング (ライブラリー、白い壁、無垢フローリング、据え置き型テレビ、ベージュの床) の写真
ミラノにあるラグジュアリーな中くらいなモダンスタイルのおしゃれなオープンリビング (ライブラリー、白い壁、無垢フローリング、据え置き型テレビ、ベージュの床) の写真

Ethan Allen Designer - Brenda Duck
他の地域にある小さなモダンスタイルのおしゃれなロフトリビング (白い壁、無垢フローリング、標準型暖炉、石材の暖炉まわり、据え置き型テレビ) の写真
他の地域にある小さなモダンスタイルのおしゃれなロフトリビング (白い壁、無垢フローリング、標準型暖炉、石材の暖炉まわり、据え置き型テレビ) の写真

A custom built-in media console accommodates books, indoor plants and other ephemera on open shelves above the TV, while hiding a video-game console, a/v components and other unsightly items in the closed storage below. The multi-functional family space serves as an extension of the adjacent bedroom shared by twin boys.
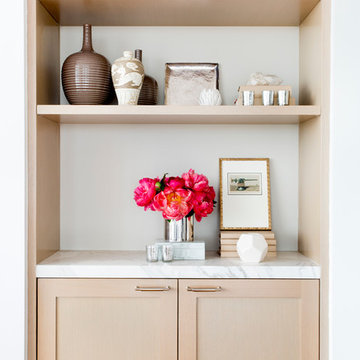
This custom built-in white oak bookcase is refined and simple. Caroline Kopp had the back panel painted a soft grey and arranged the shelves with a monochromatic scheme of elegant sculptures and vases that is punctuated by the dramatic pop of deep pink peonies.
Rikki Snyder
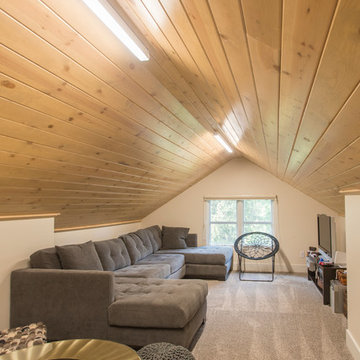
This was a down to the studs interior remodel of a historic home in Boise's North End. Through an extensive Design Phase we opened up the living spaces, relocated and rearranged bathrooms, re-designed the mail level to include an Owner's Suite, and added living space in the attic. The interior of this home had not been touched for a half century and now serves the needs of a growing family with updates from attic to lower level game room.
Credit: Josh Roper - Photos
Credit: U-Rok Designs – Interiors
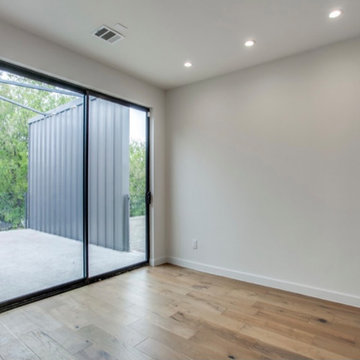
Game Room
"Villa Santoscoy"
4305 Roseland Av, Dallas Tx 75204
Concept by Nimmo Architects
Interior Design by Alli Walker
Art by Juan Carlos Santoscoy
Project Manager by Abit Art Homes
Iron Works by Hello Puertas Iron Works
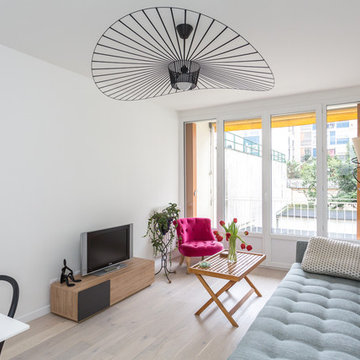
Cet appartement a subi une rénovation complète pour un résultat à la fois contemporain et chaleureux. La moindre pièce a été pensée pour étonner avec bon goût. La palette de couleurs, riche, est pétillante sans être criarde. Les finitions sont maîtrisées avec une grande technicité. Un condensé du savoir-faire MCH !

Im Februar 2021 durfte ich für einen Vermieter eine neu renovierte und ganz frisch eingerichtete Einzimmer-Wohnung in Chemnitz, unweit des örtlichen Klinikum, fotografieren. Als Immobilienfotograf war es mir wichtig, den Sonnenstand sowie die Lichtverhältnisse in der Wohnung zu beachten. Die entstandenen Immobilienfotografien werden bald im Internet und in Werbedrucken, wie Broschüren oder Flyern erscheinen, um Mietinteressenten auf diese sehr schöne Wohnung aufmerksam zu machen.
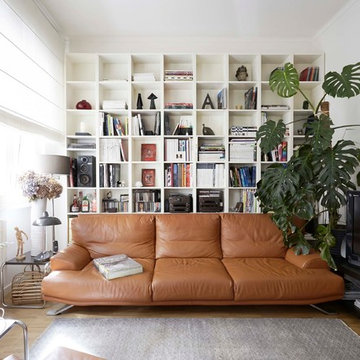
fotografie:
Margherita Caldi Inchingolo - www.margheritacaldi.it/
フィレンツェにある中くらいなモダンスタイルのおしゃれな独立型ファミリールーム (白い壁、淡色無垢フローリング、据え置き型テレビ) の写真
フィレンツェにある中くらいなモダンスタイルのおしゃれな独立型ファミリールーム (白い壁、淡色無垢フローリング、据え置き型テレビ) の写真
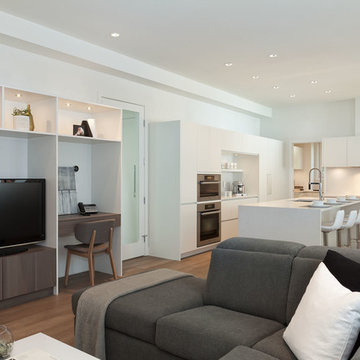
Kristen McGaughey
バンクーバーにある高級な巨大なモダンスタイルのおしゃれなファミリールーム (白い壁、無垢フローリング、暖炉なし、タイルの暖炉まわり、据え置き型テレビ) の写真
バンクーバーにある高級な巨大なモダンスタイルのおしゃれなファミリールーム (白い壁、無垢フローリング、暖炉なし、タイルの暖炉まわり、据え置き型テレビ) の写真
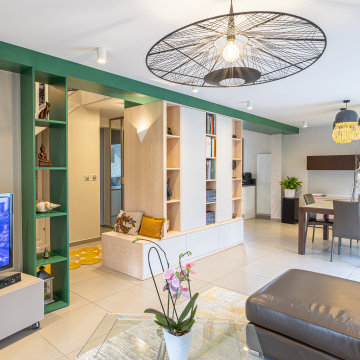
Mission : Aménager, décorer et personnaliser l’ensemble des pièces à vivre et les 3 chambres d’une maison.
Descriptif : Création d’un univers apaisant avec des touches asiatique et un air de vacances pour la retraite de la cliente.
Prestation de Bleu Cerise : Gestion complète du projet de la création d’ambiance en passant par l’élaboration d’aménagement sur mesure, le suivi de chantier, la fourniture de l’éclairage, des revêtements muraux, des éléments de décoration…
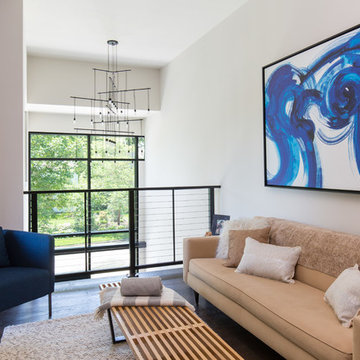
Matthew Anderson
カンザスシティにあるお手頃価格の中くらいなモダンスタイルのおしゃれなロフトリビング (白い壁、濃色無垢フローリング、暖炉なし、据え置き型テレビ、茶色い床) の写真
カンザスシティにあるお手頃価格の中くらいなモダンスタイルのおしゃれなロフトリビング (白い壁、濃色無垢フローリング、暖炉なし、据え置き型テレビ、茶色い床) の写真
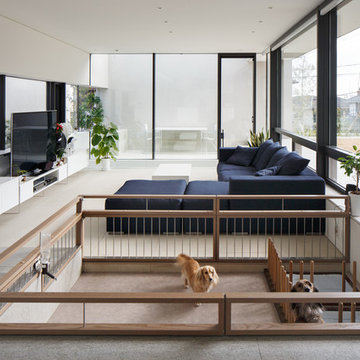
恵まれた眺望を活かす、開放的な 空間。
斜面地に計画したRC+S造の住宅。恵まれた眺望を活かすこと、庭と一体となった開放的な空間をつくることが望まれた。そこで高低差を利用して、道路から一段高い基壇を設け、その上にフラットに広がる芝庭と主要な生活空間を配置した。庭を取り囲むように2つのヴォリュームを組み合わせ、そこに生まれたL字型平面にフォーマルリビング、ダイニング、キッチン、ファミリーリビングを設けている。これらはひとつながりの空間であるが、フロアレベルに細やかな高低差を設けることで、パブリックからプライベートへ、少しずつ空間の親密さが変わるように配慮した。家族のためのプライベートルームは、2階に浮かべたヴォリュームの中におさめてあり、眼下に広がる眺望を楽しむことができる。
モダンスタイルのファミリールーム (据え置き型テレビ、白い壁) の写真
1
