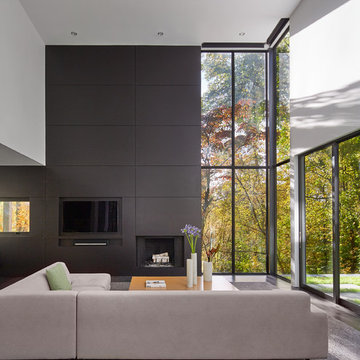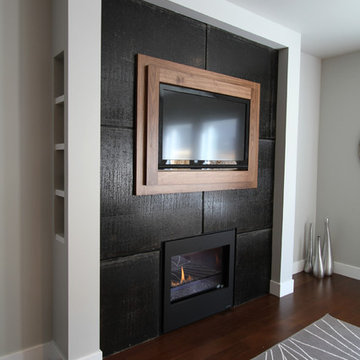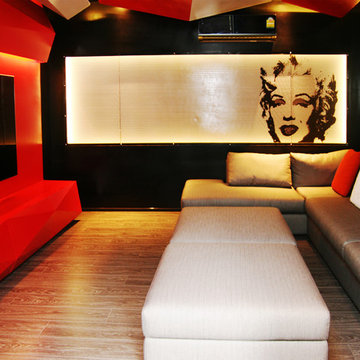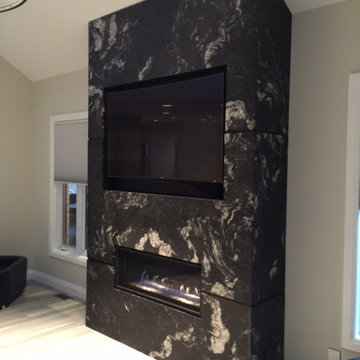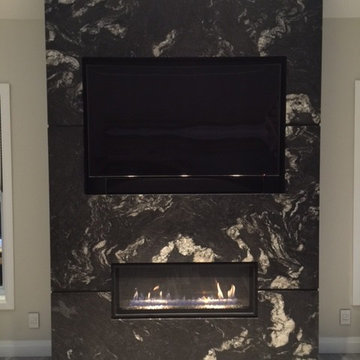モダンスタイルのファミリールーム (埋込式メディアウォール、黒い壁) の写真
絞り込み:
資材コスト
並び替え:今日の人気順
写真 1〜20 枚目(全 21 枚)
1/4

Custom fireplace design with 3-way horizontal fireplace unit. This intricate design includes a concealed audio cabinet with custom slatted doors, lots of hidden storage with touch latch hardware and custom corner cabinet door detail. Walnut veneer material is complimented with a black Dekton surface by Cosentino.
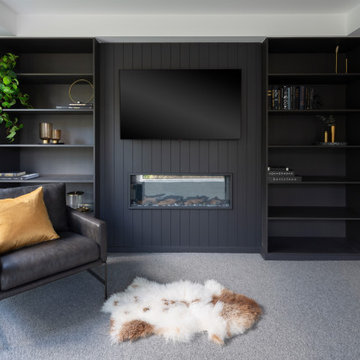
This family home located in the Canberra suburb of Forde has been renovated. This room include custom built in joinery for books, black wall cladding and electric fireplace. The perfect spot to read a good book. Interior design by Studio Black Interiors. Renovation by CJC Constructions. Photography by Hcreations.
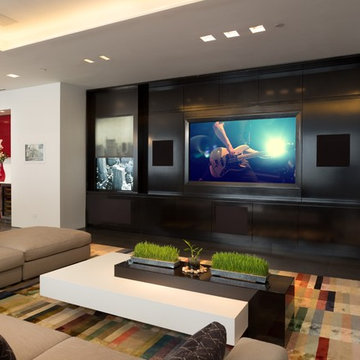
Just one example of the endless, motorized shade options we can integrate to fit your décor and your lifestyle. We use the latest in shade technology to ensure a quiet, lasting, simple, and attractive shade you can control with the touch of a button.
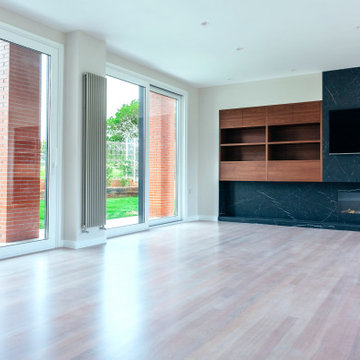
Contemporary fireplace with full size Nero Marquina fireplace surround, with custom oak entertainment shelving.
他の地域にある高級な広いモダンスタイルのおしゃれな独立型ファミリールーム (ライブラリー、黒い壁、淡色無垢フローリング、石材の暖炉まわり、埋込式メディアウォール、白い床) の写真
他の地域にある高級な広いモダンスタイルのおしゃれな独立型ファミリールーム (ライブラリー、黒い壁、淡色無垢フローリング、石材の暖炉まわり、埋込式メディアウォール、白い床) の写真

The Pantone Color Institute has chosen the main color of 2023 — it became a crimson-red shade called Viva Magenta. According to the Institute team, next year will be led by this shade.
"It is a color that combines warm and cool tones, past and future, physical and virtual reality," explained Laurie Pressman, vice president of the Pantone Color Institute.
Our creative and enthusiastic team has created an interior in honor of the color of the year, where Viva Magenta is the center of attention for your eyes.
?This color very aesthetically combines modernity and classic style. It is incredibly inspiring and we are ready to work with the main color of the year!
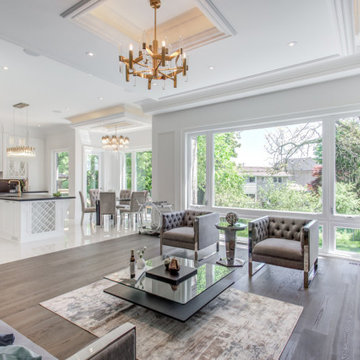
トロントにあるラグジュアリーな巨大なモダンスタイルのおしゃれなオープンリビング (ホームバー、黒い壁、濃色無垢フローリング、標準型暖炉、石材の暖炉まわり、埋込式メディアウォール、ベージュの床) の写真
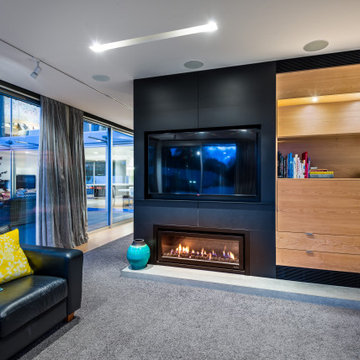
Modern cozy family room
クライストチャーチにある高級な広いモダンスタイルのおしゃれな独立型ファミリールーム (黒い壁、カーペット敷き、横長型暖炉、金属の暖炉まわり、埋込式メディアウォール、グレーの床) の写真
クライストチャーチにある高級な広いモダンスタイルのおしゃれな独立型ファミリールーム (黒い壁、カーペット敷き、横長型暖炉、金属の暖炉まわり、埋込式メディアウォール、グレーの床) の写真
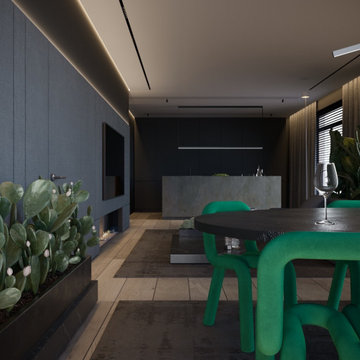
Le salon ouvert est un véritable havre de paix, inspiré par la jungle. Les feuillages denses, donnant l'impression d'être entouré par la nature.
Le salon est équipé d'une cheminée en bio-éthanol qui crée une ambiance chaleureuse et confortable.
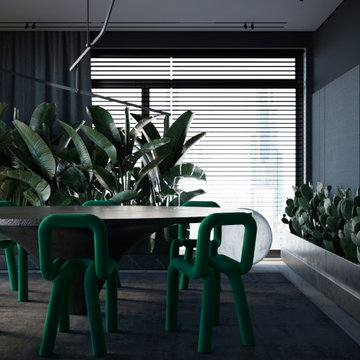
Le salon ouvert est un véritable havre de paix, inspiré par la jungle. Les feuillages denses, donnant l'impression d'être entouré par la nature.
Le salon est équipé d'une cheminée en bio-éthanol qui crée une ambiance chaleureuse et confortable.
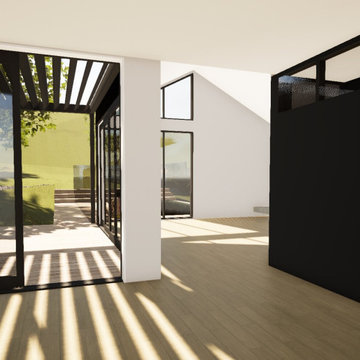
A new light-filled home on the base of Mt Wellington. Designed with attractive, functional spaces for a busy young family.
他の地域にある高級な広いモダンスタイルのおしゃれなファミリールーム (ゲームルーム、黒い壁、淡色無垢フローリング、薪ストーブ、石材の暖炉まわり、埋込式メディアウォール) の写真
他の地域にある高級な広いモダンスタイルのおしゃれなファミリールーム (ゲームルーム、黒い壁、淡色無垢フローリング、薪ストーブ、石材の暖炉まわり、埋込式メディアウォール) の写真
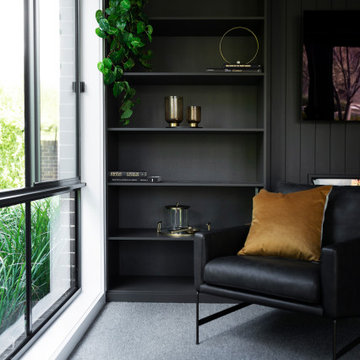
This family home located in the Canberra suburb of Forde has been renovated. This room include custom built in joinery for books, black wall cladding and electric fireplace. The perfect spot to read a good book. Interior design by Studio Black Interiors. Renovation by CJC Constructions. Photography by Hcreations.
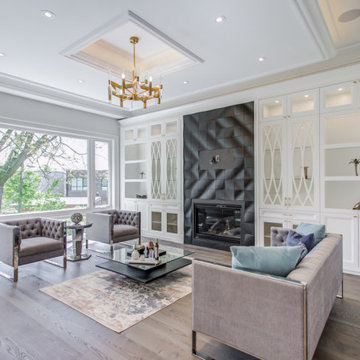
トロントにあるラグジュアリーな巨大なモダンスタイルのおしゃれなオープンリビング (ホームバー、黒い壁、濃色無垢フローリング、標準型暖炉、石材の暖炉まわり、埋込式メディアウォール、ベージュの床) の写真
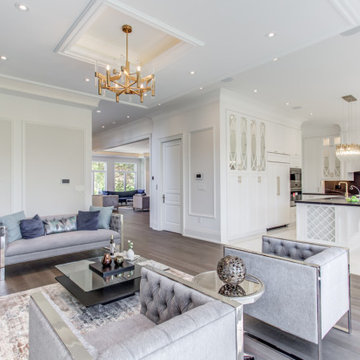
トロントにあるラグジュアリーな巨大なモダンスタイルのおしゃれなオープンリビング (ホームバー、黒い壁、濃色無垢フローリング、標準型暖炉、石材の暖炉まわり、埋込式メディアウォール、ベージュの床) の写真
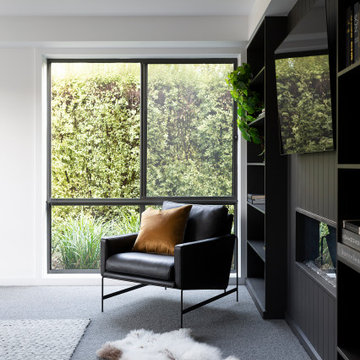
This family home located in the Canberra suburb of Forde has been renovated. This room include custom built in joinery for books, black wall cladding and electric fireplace. The perfect spot to read a good book. Interior design by Studio Black Interiors. Renovation by CJC Constructions. Photography by Hcreations.
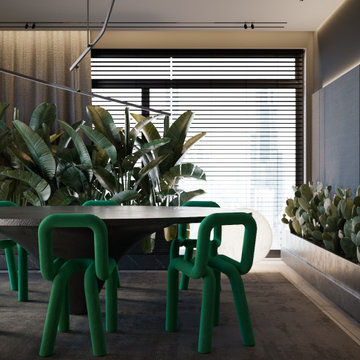
Le salon ouvert est un véritable havre de paix, inspiré par la jungle. Les feuillages denses, donnant l'impression d'être entouré par la nature.
Le salon est équipé d'une cheminée en bio-éthanol qui crée une ambiance chaleureuse et confortable.
モダンスタイルのファミリールーム (埋込式メディアウォール、黒い壁) の写真
1
