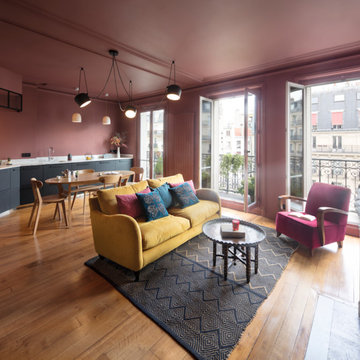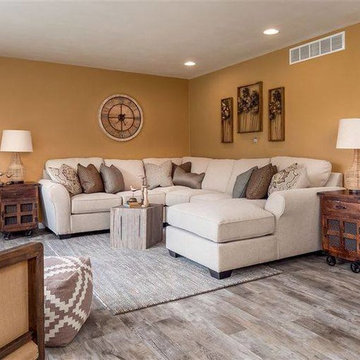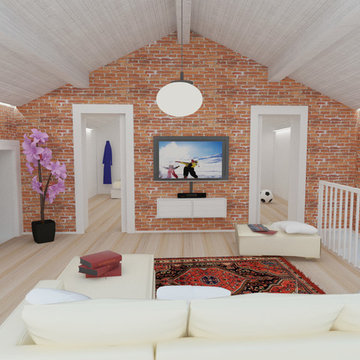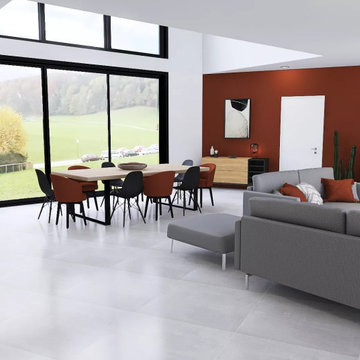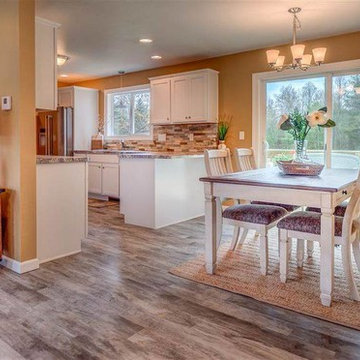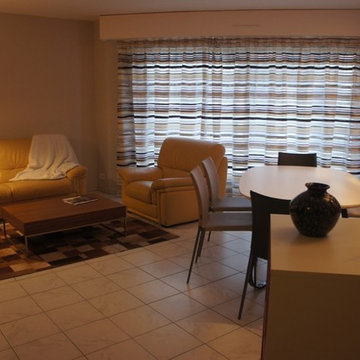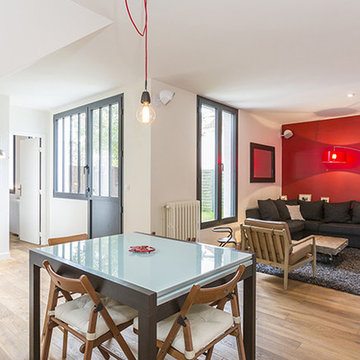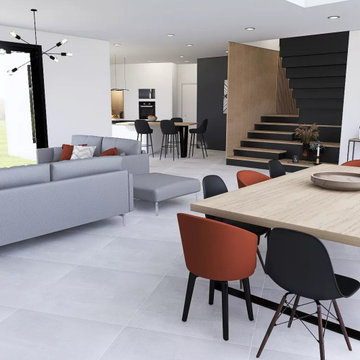広いモダンスタイルのファミリールーム (オレンジの壁、ピンクの壁、赤い壁) の写真
絞り込み:
資材コスト
並び替え:今日の人気順
写真 1〜20 枚目(全 25 枚)
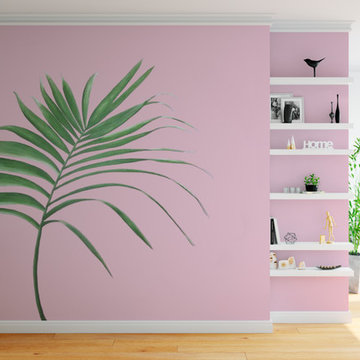
Hand painted Palm Leaf on pink background to enhance the lightness of the room.
メルボルンにある高級な広いモダンスタイルのおしゃれな独立型ファミリールーム (ピンクの壁) の写真
メルボルンにある高級な広いモダンスタイルのおしゃれな独立型ファミリールーム (ピンクの壁) の写真
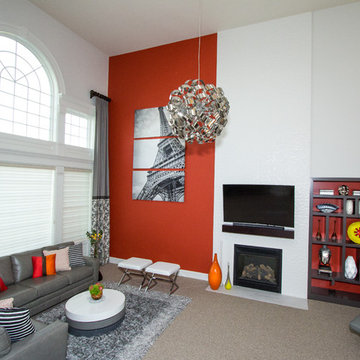
This modern family wanted a home to match. They purchased a beautiful home in Ashburn and wanted the interiors to clean lined, sleek but also colorful. The builder-grade fireplace was given a very modern look with new tile from Porcelanosa and custom made wood mantle. The awkward niches was also given a new look and new purpose with a custom built-in. Both the mantle and built-in were made by Ark Woodworking. We warmed the space with a pop of warm color on the left side of the fireplace wall and balanced with with modern art to the right. A very unique modern chandelier centers the entire design. A large custom leather sectional and coordinating stools provides plenty of seating.
Liz Ernest Photography
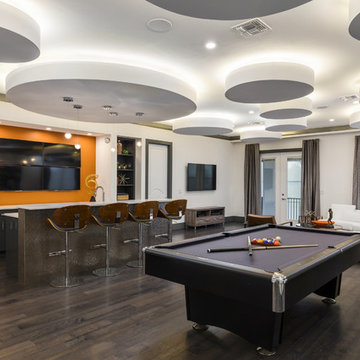
This secondary gathering area features a home bar that uses an orange accent wall to set the mood for the space. The custom designed ceiling gives the space a unique character and charm. A circular sofa plays off the rest of the ceiling and adds another piece of interest.
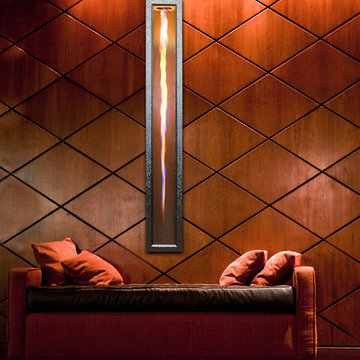
The Helifire 360's long, luxurious flame casts a seductive glow and makes a bold design statement wherever it’s installed. The HeliFire 360 will be the dominant focal point from which to build your dream environment around.
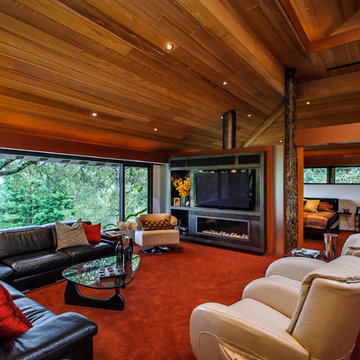
Dennis Mayer Photography
サンフランシスコにある広いモダンスタイルのおしゃれなロフトリビング (赤い壁、カーペット敷き、横長型暖炉、埋込式メディアウォール) の写真
サンフランシスコにある広いモダンスタイルのおしゃれなロフトリビング (赤い壁、カーペット敷き、横長型暖炉、埋込式メディアウォール) の写真
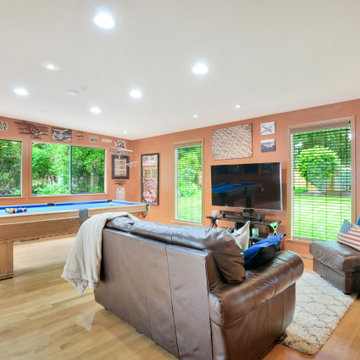
Large family room in a Lakewood Mid Mod home.
シアトルにある高級な広いモダンスタイルのおしゃれな独立型ファミリールーム (ゲームルーム、オレンジの壁、淡色無垢フローリング、ベージュの床) の写真
シアトルにある高級な広いモダンスタイルのおしゃれな独立型ファミリールーム (ゲームルーム、オレンジの壁、淡色無垢フローリング、ベージュの床) の写真
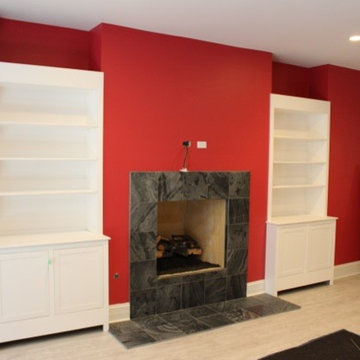
Solid wood built-in cabinets we designed and installed for a family in Poplar Grove, IL.
We opted for a white finish to complement the red walls.
シカゴにある広いモダンスタイルのおしゃれなファミリールーム (赤い壁) の写真
シカゴにある広いモダンスタイルのおしゃれなファミリールーム (赤い壁) の写真
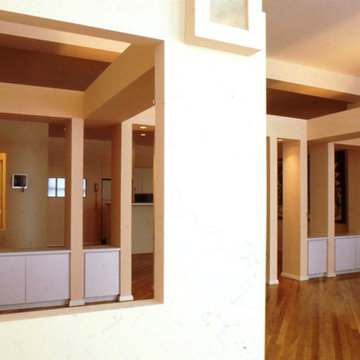
A family room mediates between the dining room and living room. Similar to the other public spaces, it incorporates flying beams, light troughs, gallery walls, and built-ins.
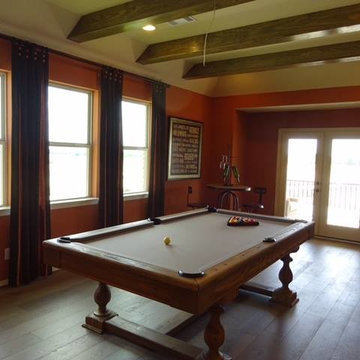
Alder Trails Rousseau Model with pool table.
ヒューストンにある広いモダンスタイルのおしゃれなオープンリビング (ゲームルーム、オレンジの壁、無垢フローリング) の写真
ヒューストンにある広いモダンスタイルのおしゃれなオープンリビング (ゲームルーム、オレンジの壁、無垢フローリング) の写真
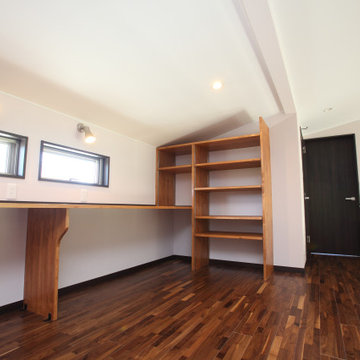
2階の廊下に一角に作られたファミリールーム。オープン手すりで仕切られたこのスペースはロフト感覚で1階LDKと一体感を感じる。
更に、書斎に造作されたカウンターは、5mもあるロングサイズ。
だから、ご家族で読書やPCを楽しんだり、友人を招いて一緒に楽しむ空間でもあります。
他の地域にある広いモダンスタイルのおしゃれなロフトリビング (ピンクの壁、淡色無垢フローリング、茶色い床、クロスの天井、塗装板張りの壁) の写真
他の地域にある広いモダンスタイルのおしゃれなロフトリビング (ピンクの壁、淡色無垢フローリング、茶色い床、クロスの天井、塗装板張りの壁) の写真
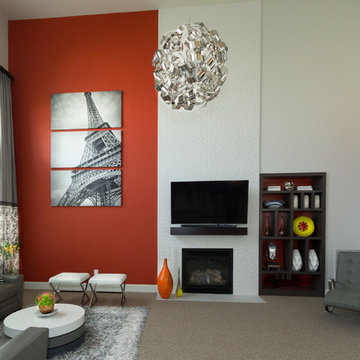
This modern family wanted a home to match. They purchased a beautiful home in Ashburn and wanted the interiors to clean lined, sleek but also colorful. The builder-grade fireplace was given a very modern look with new tile from Porcelanosa and custom made wood mantle. The awkward niches was also given a new look and new purpose with a custom built-in. Both the mantle and built-in were made by Ark Woodworking. We warmed the space with a pop of warm color on the left side of the fireplace wall and balanced with with modern art to the right. A very unique modern chandelier centers the entire design. A large custom leather sectional and coordinating stools provides plenty of seating.
Liz Ernest Photography
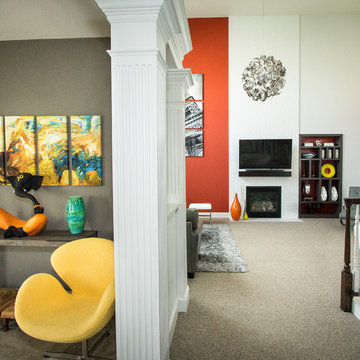
This modern family wanted a home to match. They purchased a beautiful home in Ashburn and wanted the interiors to clean lined, sleek but also colorful. The builder-grade fireplace was given a very modern look with new tile from Porcelanosa and custom made wood mantle. The awkward niches was also given a new look and new purpose with a custom built-in. Both the mantle and built-in were made by Ark Woodworking. We warmed the space with a pop of warm color on the left side of the fireplace wall and balanced with with modern art to the right. A very unique modern chandelier centers the entire design. A large custom leather sectional and coordinating stools provides plenty of seating.
Liz Ernest Photography
広いモダンスタイルのファミリールーム (オレンジの壁、ピンクの壁、赤い壁) の写真
1
