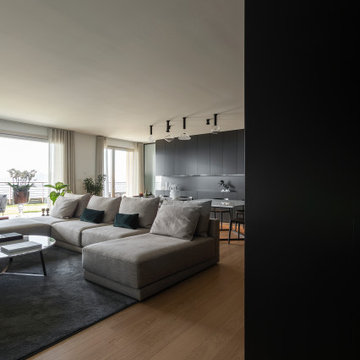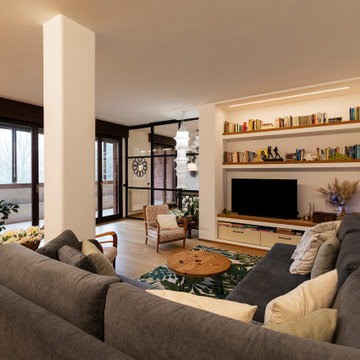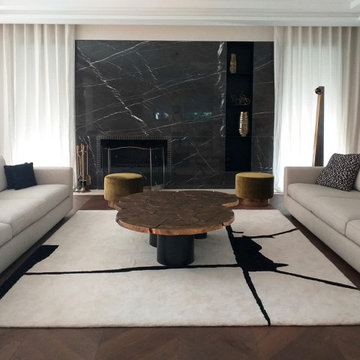巨大なモダンスタイルのファミリールーム (全タイプの壁の仕上げ) の写真
絞り込み:
資材コスト
並び替え:今日の人気順
写真 1〜20 枚目(全 65 枚)
1/4

This living room features a large open fireplace and asymmetrical wall with seating and open shelving.
ソルトレイクシティにあるラグジュアリーな巨大なモダンスタイルのおしゃれなオープンリビング (淡色無垢フローリング、タイルの暖炉まわり、壁掛け型テレビ、茶色い床、パネル壁) の写真
ソルトレイクシティにあるラグジュアリーな巨大なモダンスタイルのおしゃれなオープンリビング (淡色無垢フローリング、タイルの暖炉まわり、壁掛け型テレビ、茶色い床、パネル壁) の写真

Ansicht des wandhängenden Wohnzimmermöbels in Räuchereiche. Barschrank in offenem Zustand. Dieser ist im Innenbereich mit Natur-Eiche ausgestattet. Eine Spiegelrückwand und integrierte Lichtleisten geben dem Schrank Tiefe und Lebendigkeit. Die Koffertüren besitzen Einsätze für Gläser und Flaschen. Sideboard mit geschlossenen Schubkästen.
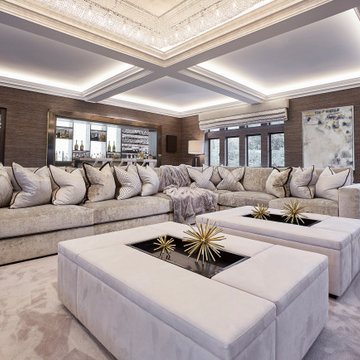
A full renovation of a dated but expansive family home, including bespoke staircase repositioning, entertainment living and bar, updated pool and spa facilities and surroundings and a repositioning and execution of a new sunken dining room to accommodate a formal sitting room.
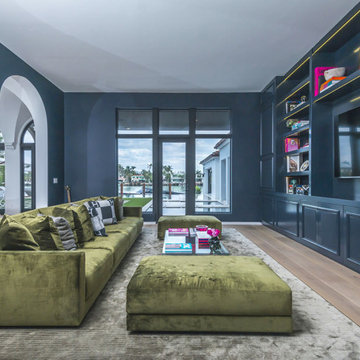
The San Marino House is the most viewed project in our carpentry portfolio. It's got everything you could wish for.
A floor to ceiling lacquer wall unit with custom cabinetry lets you stash your things with style. Floating glass shelves carry fine liquor bottles for the classy antique mirror-backed bar. Speaking about bars, the solid wood white oak slat bar and its matching back bar give the pool house a real vacation vibe.
Who wouldn't want to live here??

We love this formal living room featuring a coffered ceiling, floor-length windows, a custom fireplace surround, and a marble floor.
フェニックスにあるラグジュアリーな巨大なモダンスタイルのおしゃれなオープンリビング (白い壁、大理石の床、標準型暖炉、石材の暖炉まわり、埋込式メディアウォール、白い床、三角天井、パネル壁) の写真
フェニックスにあるラグジュアリーな巨大なモダンスタイルのおしゃれなオープンリビング (白い壁、大理石の床、標準型暖炉、石材の暖炉まわり、埋込式メディアウォール、白い床、三角天井、パネル壁) の写真
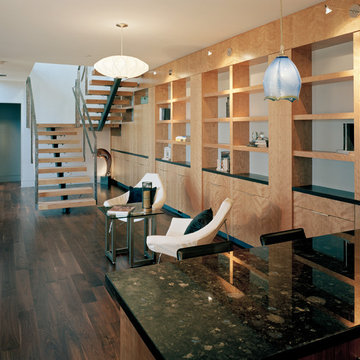
Kaplan Architects, AIA
Location: Redwood City , CA, USA
Stair up to great room from the family room at the lower level. The treads are fabricated from glue laminated beams that match the structural beams in the ceiling. The railing is a custom design cable railing system. The stair is paired with a window wall that lets in abundant natural light into the family room which buried partially underground. The wall of cabinets provide extensive storage.
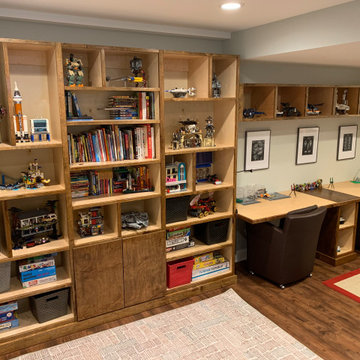
For this family of Lego enthusiasts , they need space to both create and display their projects. We offset the center styles to give visual interest, used very durable pre-finished maple for the interiors and stained maple for the trim to compliment the flooring.
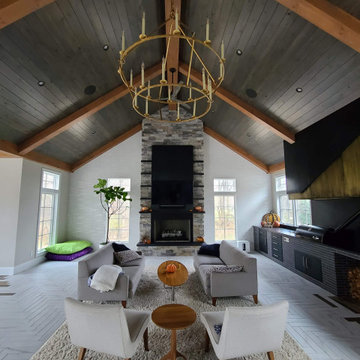
A large multipurpose room great for entertaining or chilling with the family. This space includes a built-in pizza oven, bar, fireplace and grill.
巨大なモダンスタイルのおしゃれな独立型ファミリールーム (ホームバー、白い壁、セラミックタイルの床、標準型暖炉、レンガの暖炉まわり、壁掛け型テレビ、マルチカラーの床、表し梁、レンガ壁) の写真
巨大なモダンスタイルのおしゃれな独立型ファミリールーム (ホームバー、白い壁、セラミックタイルの床、標準型暖炉、レンガの暖炉まわり、壁掛け型テレビ、マルチカラーの床、表し梁、レンガ壁) の写真

Serenity Indian Wells luxury modern mansion entertainment lounge and dance floor with Ruben's Tube fireplace & NYC skyline wallpaper graphic. Photo by William MacCollum.
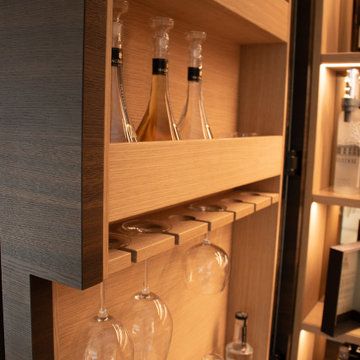
Detail Barschranktür. Man sieht den filigranen Beschlag, sowie den speziell an die Gläser angepassten Einsatz. Die LED-Beleuchtung erhellt den gesamten Schrank.
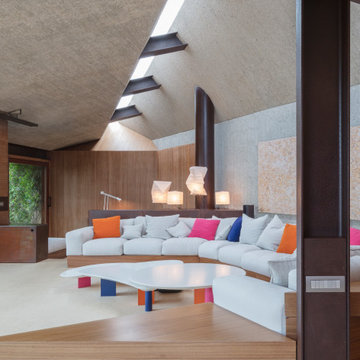
The villas are part of a master plan conceived by Ferdinando Fagnola in the seventies, defined by semi-underground volumes in exposed concrete: geological objects attacked by green and natural elements. These units were not built as intended: they were domesticated and forced into the imagery of granite coverings and pastel colors, as in most coastal architecture of the tourist boom.
We did restore the radical force of the original concept while introducing a new organization and spatial flow, and custom-designed interiors.
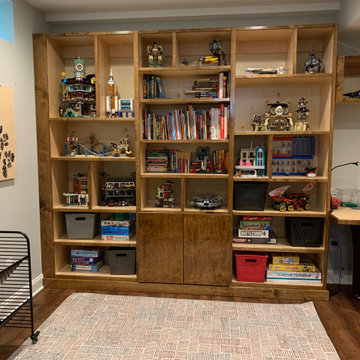
For this family of Lego enthusiasts , they need space to both create and display their projects. We offset the center styles to give visual interest, used very durable pre-finished maple for the interiors and stained maple for the trim to compliment the flooring.
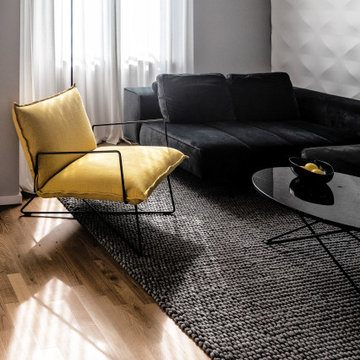
Design // © Miriam Engelkamp |
Fotos // Sandra Ludewig
ベルリンにある高級な巨大なモダンスタイルのおしゃれなオープンリビング (グレーの壁、淡色無垢フローリング、茶色い床、パネル壁) の写真
ベルリンにある高級な巨大なモダンスタイルのおしゃれなオープンリビング (グレーの壁、淡色無垢フローリング、茶色い床、パネル壁) の写真
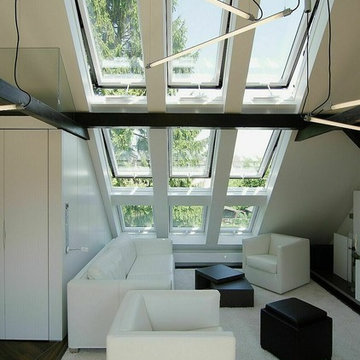
Düsseldorf, neuer Wohnraum mit hohen Dachflächenfenstern
デュッセルドルフにある巨大なモダンスタイルのおしゃれなオープンリビング (白い壁、濃色無垢フローリング、暖炉なし、茶色い床、ライブラリー、壁掛け型テレビ、表し梁、壁紙) の写真
デュッセルドルフにある巨大なモダンスタイルのおしゃれなオープンリビング (白い壁、濃色無垢フローリング、暖炉なし、茶色い床、ライブラリー、壁掛け型テレビ、表し梁、壁紙) の写真
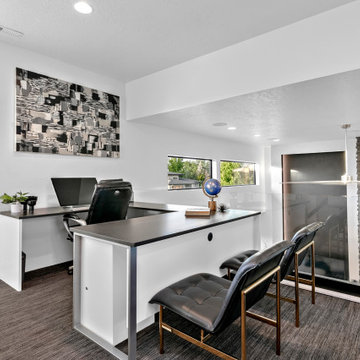
This multi-use room serves as a versatile space that merges work, play, and relaxation seamlessly. At one end, a sleek and functional office area features a modern desk with a glossy top, accompanied by an executive-style chair and two visitor chairs, positioned neatly beside a tall window that invites natural light. Opposite the desk, a wall-mounted monitor provides a focal point for work or entertainment.
Central to the room, a professional poker table, surrounded by comfortable chairs, hints at leisure and social gatherings. This area is illuminated by a series of recessed lights, which add warmth and visibility to the gaming space.
Adjacent to the poker area, a sophisticated wet bar boasts an integrated wine fridge, making it perfect for entertaining guests. The bar is complemented by contemporary shelving that displays a selection of spirits and decorative items, alongside chic bar stools that invite casual seating.
The room's design is characterized by a neutral palette, crisp white walls, and rich, dark flooring that offers a contrast, enhancing the modern and clean aesthetic. Strategically placed art pieces add a touch of personality, while the overall organization ensures that each section of the room maintains its distinct purpose without sacrificing cohesiveness or style.
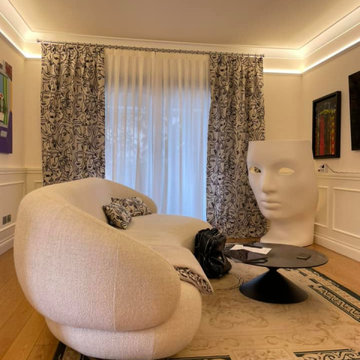
他の地域にある巨大なモダンスタイルのおしゃれなオープンリビング (ライブラリー、白い壁、淡色無垢フローリング、壁掛け型テレビ、ベージュの床、羽目板の壁) の写真
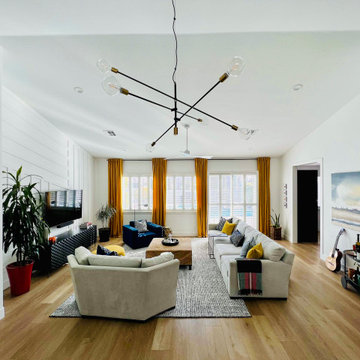
Our family was interested in turning this giant room into one large functional living/family room. First we removed pony walls, then opened up the door between this room and the kitchen as much as the kitchen layout allowed. This room needed some extra recess lighting, functional ceiling fan for hot Vegas days and a little texture on our tv wall. Furniture floating in the space makes this room even larger, plus we can access it from any angle. My son and our dog love to chase one another in it, it's like an obstacle course.
巨大なモダンスタイルのファミリールーム (全タイプの壁の仕上げ) の写真
1
