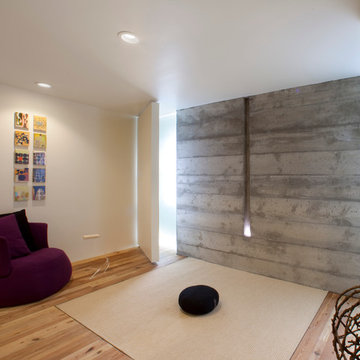モダンスタイルのファミリールーム (青いソファ、アクセントウォール) の写真
絞り込み:
資材コスト
並び替え:今日の人気順
写真 1〜20 枚目(全 61 枚)
1/4
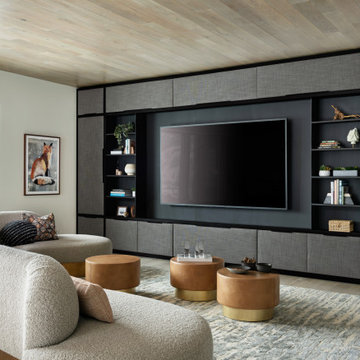
Family Room in Yellowstone Club, Big Sky, Montana
他の地域にあるモダンスタイルのおしゃれなファミリールーム (アクセントウォール) の写真
他の地域にあるモダンスタイルのおしゃれなファミリールーム (アクセントウォール) の写真
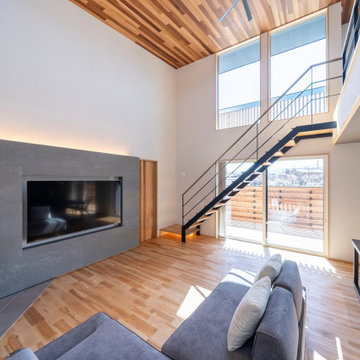
他の地域にある広いモダンスタイルのおしゃれなオープンリビング (ホームバー、白い壁、淡色無垢フローリング、薪ストーブ、壁掛け型テレビ、板張り天井、アクセントウォール、グレーの天井) の写真
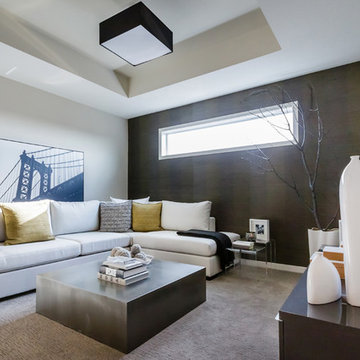
Lindsay Nichols Photography
カルガリーにあるモダンスタイルのおしゃれなファミリールーム (グレーの壁、カーペット敷き、壁掛け型テレビ、アクセントウォール) の写真
カルガリーにあるモダンスタイルのおしゃれなファミリールーム (グレーの壁、カーペット敷き、壁掛け型テレビ、アクセントウォール) の写真
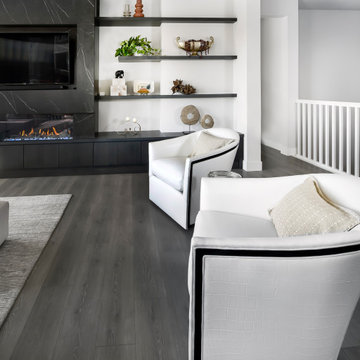
Custom swivel barrel chairs are upholstered in white leather, a bold contrasting ebony wood trim and Edelman's crocodile embossed leather on the backs of the chairs.
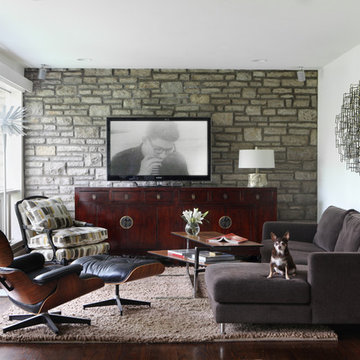
Cure Design Group (636) 294-2343 https://curedesigngroup.com/
Mid Century Modern Masterpiece was featured by At Home Magazine. Restoring the original architecture and unveiling style and sophistication. This living space is cohesive and cozy, neutral colors and textures cooridinate with the stone exterior wall. The juxtaposition of old and new.
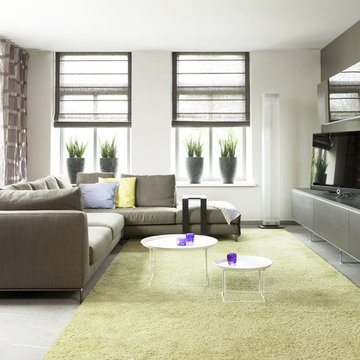
livingroom, green, sitting area, carpet, table, modern,
アムステルダムにあるモダンスタイルのおしゃれなファミリールーム (据え置き型テレビ、グレーの床、アクセントウォール) の写真
アムステルダムにあるモダンスタイルのおしゃれなファミリールーム (据え置き型テレビ、グレーの床、アクセントウォール) の写真
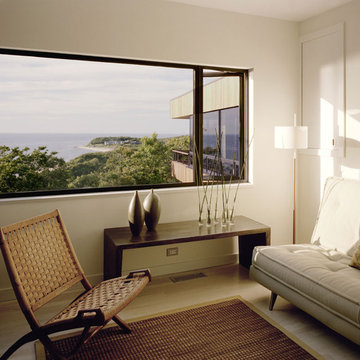
Perched on a bluff overlooking Block Island Sound, the property is a flag lot at the edge of a new subdivision, bordered on three sides by water, wetlands, and woods. The client asked us to design a house with a minimal impact on the pristine landscape, maximum exposure to the views and all the amenities of a year round vacation home.
The basic requirements of each space were considered integrally with the effects of sunlight, breezes and views. The house was conceived as a lens, continually framing and magnifying the subtle changes in the surrounding environment.
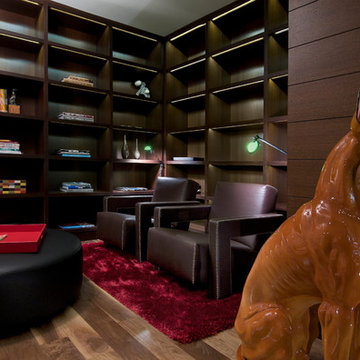
Hopen Place Hollywood Hills modern home library. Photo by William MacCollum.
ロサンゼルスにある広いモダンスタイルのおしゃれなオープンリビング (ライブラリー、茶色い壁、無垢フローリング、茶色い床、折り上げ天井、アクセントウォール、白い天井) の写真
ロサンゼルスにある広いモダンスタイルのおしゃれなオープンリビング (ライブラリー、茶色い壁、無垢フローリング、茶色い床、折り上げ天井、アクセントウォール、白い天井) の写真

The ample use of hard surfaces, such as glass, metal and limestone was softened in this living room with the integration of movement in the stone and the addition of various woods. The art is by Hilario Gutierrez.
Project Details // Straight Edge
Phoenix, Arizona
Architecture: Drewett Works
Builder: Sonora West Development
Interior design: Laura Kehoe
Landscape architecture: Sonoran Landesign
Photographer: Laura Moss
https://www.drewettworks.com/straight-edge/
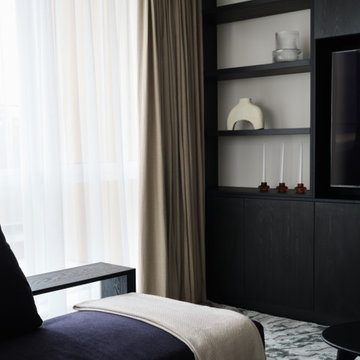
Living room open plan
ロンドンにある高級な中くらいなモダンスタイルのおしゃれなファミリールーム (白い壁、据え置き型テレビ、アクセントウォール) の写真
ロンドンにある高級な中くらいなモダンスタイルのおしゃれなファミリールーム (白い壁、据え置き型テレビ、アクセントウォール) の写真
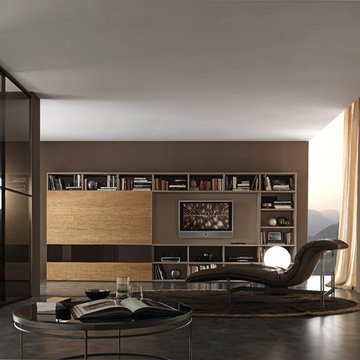
Media unit with structure in mat brown lacquer, sliding doors in aged natural oak and dark brown under painted glass. Back panels in mat brown lacquer.
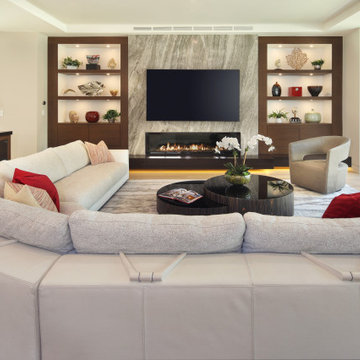
ロサンゼルスにあるラグジュアリーな広いモダンスタイルのおしゃれなオープンリビング (グレーの壁、淡色無垢フローリング、タイルの暖炉まわり、壁掛け型テレビ、ベージュの床、折り上げ天井、アクセントウォール、白い天井) の写真
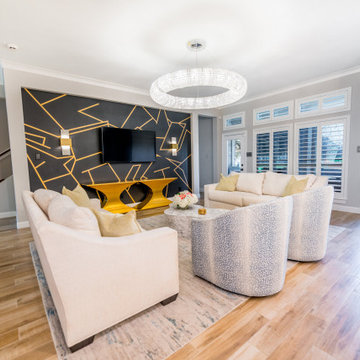
ヒューストンにある広いモダンスタイルのおしゃれなオープンリビング (グレーの壁、クッションフロア、暖炉なし、壁掛け型テレビ、茶色い床、三角天井、壁紙、アクセントウォール、白い天井) の写真
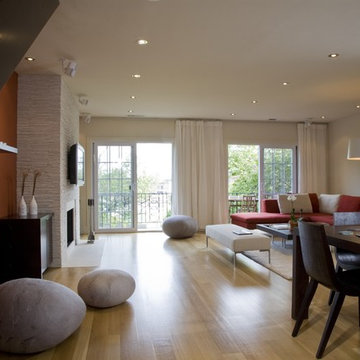
The dark wenge on the stair, the cabinetry and the furniture contrasts with the natural wide plank floors; the burnt orange wall with the white stacked stone on the fireplace mass; the white curtains and bench with the red of the sofa. But in the end it all comes together to create a soothing environment for life to take place.
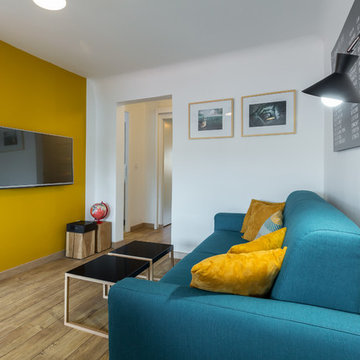
Franck Minieri © 2016 Houzz
ニースにあるお手頃価格の中くらいなモダンスタイルのおしゃれなオープンリビング (白い壁、無垢フローリング、暖炉なし、壁掛け型テレビ、青いソファ) の写真
ニースにあるお手頃価格の中くらいなモダンスタイルのおしゃれなオープンリビング (白い壁、無垢フローリング、暖炉なし、壁掛け型テレビ、青いソファ) の写真
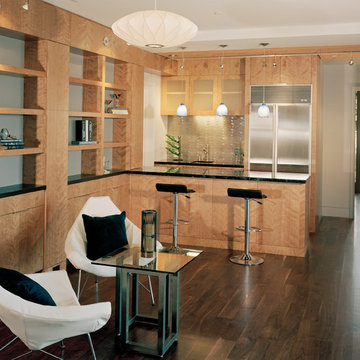
Kaplan Architects, AIA
Location: Redwood City , CA, USA
Family room and bar. The wall of cabinets provide extensive storage and integrate with the bar area.
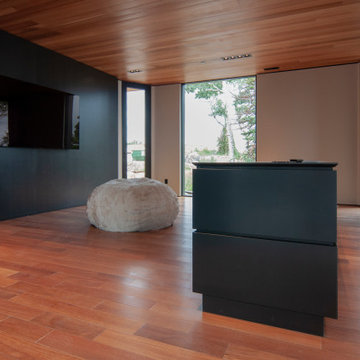
ソルトレイクシティにあるモダンスタイルのおしゃれなオープンリビング (黒い壁、無垢フローリング、壁掛け型テレビ、暖炉なし、茶色い床、板張り壁、アクセントウォール) の写真
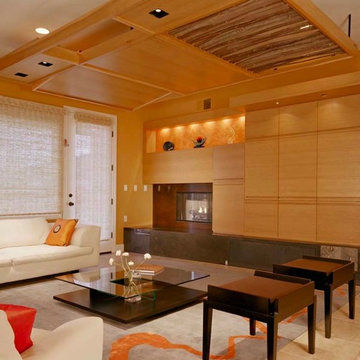
Michael O'Callahan of MOC Photography
サンフランシスコにあるモダンスタイルのおしゃれなファミリールーム (アクセントウォール) の写真
サンフランシスコにあるモダンスタイルのおしゃれなファミリールーム (アクセントウォール) の写真
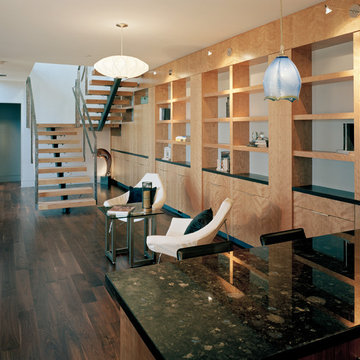
Kaplan Architects, AIA
Location: Redwood City , CA, USA
Stair up to great room from the family room at the lower level. The treads are fabricated from glue laminated beams that match the structural beams in the ceiling. The railing is a custom design cable railing system. The stair is paired with a window wall that lets in abundant natural light into the family room which buried partially underground. The wall of cabinets provide extensive storage.
モダンスタイルのファミリールーム (青いソファ、アクセントウォール) の写真
1
