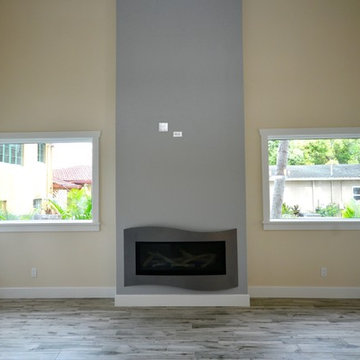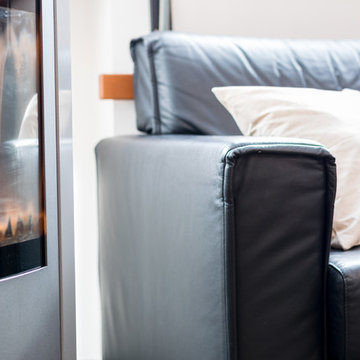モダンスタイルのファミリールーム (マルチカラーの床、ピンクの床、ベージュの壁) の写真
絞り込み:
資材コスト
並び替え:今日の人気順
写真 1〜20 枚目(全 23 枚)
1/5

Modern style electric fireplace in casual family room with high ceilings and exposed wooden beams.
フェニックスにあるラグジュアリーな巨大なモダンスタイルのおしゃれなオープンリビング (ベージュの壁、濃色無垢フローリング、横長型暖炉、タイルの暖炉まわり、壁掛け型テレビ、マルチカラーの床) の写真
フェニックスにあるラグジュアリーな巨大なモダンスタイルのおしゃれなオープンリビング (ベージュの壁、濃色無垢フローリング、横長型暖炉、タイルの暖炉まわり、壁掛け型テレビ、マルチカラーの床) の写真
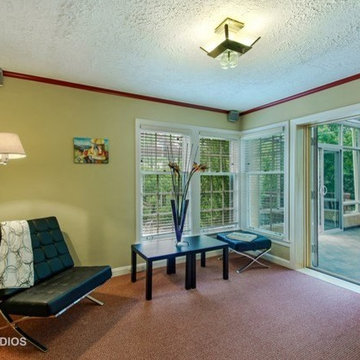
After staging the family room becomes an open, transitional, space helping the flow of the home.
シカゴにある低価格の小さなモダンスタイルのおしゃれな独立型ファミリールーム (ライブラリー、ベージュの壁、カーペット敷き、ピンクの床) の写真
シカゴにある低価格の小さなモダンスタイルのおしゃれな独立型ファミリールーム (ライブラリー、ベージュの壁、カーペット敷き、ピンクの床) の写真

FineCraft Contractors, Inc.
Harrison Design
ワシントンD.C.にあるお手頃価格の小さなモダンスタイルのおしゃれなロフトリビング (ホームバー、ベージュの壁、スレートの床、壁掛け型テレビ、マルチカラーの床、三角天井、塗装板張りの壁) の写真
ワシントンD.C.にあるお手頃価格の小さなモダンスタイルのおしゃれなロフトリビング (ホームバー、ベージュの壁、スレートの床、壁掛け型テレビ、マルチカラーの床、三角天井、塗装板張りの壁) の写真
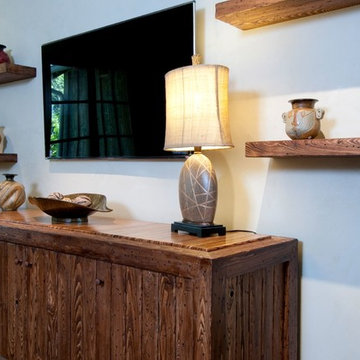
Beautiful media and family room features display shelving, custom storage, lighting, and accessories in this modern Kenwood, CA residence.
ボイシにあるお手頃価格の広いモダンスタイルのおしゃれな独立型ファミリールーム (ライブラリー、ベージュの壁、暖炉なし、壁掛け型テレビ、マルチカラーの床) の写真
ボイシにあるお手頃価格の広いモダンスタイルのおしゃれな独立型ファミリールーム (ライブラリー、ベージュの壁、暖炉なし、壁掛け型テレビ、マルチカラーの床) の写真
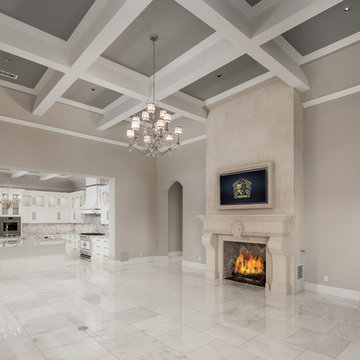
This living room features marble floors, a coffered ceiling, and a custom fireplace and mantel surround which completely transform the feel of the space.
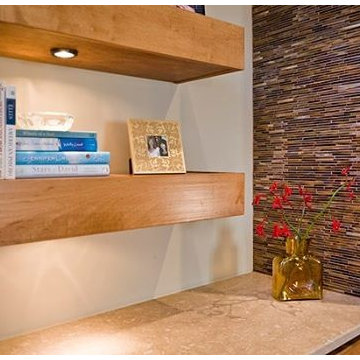
Living room wall shelves and tiled surround fireplace of urban country home. Builder Jason Tillery
アトランタにある中くらいなモダンスタイルのおしゃれなロフトリビング (ベージュの壁、淡色無垢フローリング、標準型暖炉、タイルの暖炉まわり、テレビなし、ライブラリー、マルチカラーの床) の写真
アトランタにある中くらいなモダンスタイルのおしゃれなロフトリビング (ベージュの壁、淡色無垢フローリング、標準型暖炉、タイルの暖炉まわり、テレビなし、ライブラリー、マルチカラーの床) の写真
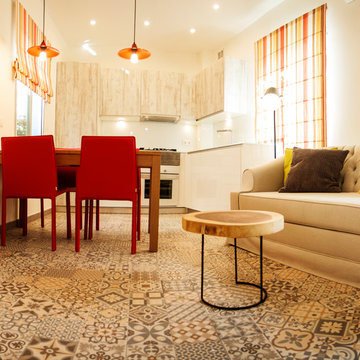
Cocina abierta:
La cocina, un diseño que converge entre lo antiguo y lo nuevo, los brillos y los mates, las texturas y las líneas puras. La combinación es espectacular. Además del aporte de una encimera de cristal, que posee un sencillo mantenimiento y la pureza de sus líneas crea una convivencia perfecta con el pavimento hidráulico seleccionado. Gracias a no colocar muchos estampados en la tapicería ni texturas en este espacio, el suelo puede estallar con su diseño y no restar amplitud al espacio.
En este proyecto la combinación de texturas y los contrastes han sido una constante. Se han realizado de forma muy estudiada para no abrumar el espacio. Viejo-nuevo, elegante-rústico, luces y sombras, claros-oscuros. Todo se ha pensado para crear un espacio que despierte sensaciones, un espacio práctico, cómodo, con buena circulación, y lograr la convivencia de 6 personas en 20 m2.
Salón-comedor:
El sofá de estilo clásico es también un sofá cama, la mesa comedora extensible, un cómodo sillón de lectura, y el mueble bajo escaleras aprovecha todo el espacio, siendo este una pieza clave en el orden y almacenamiento de esta estancia. Si vemos las fotos del antes nos daremos cuenta de la importancia de este elemento.
Los cables del televisor se han introducido en una canaleta y esta se ha embutido en obra, así todos los cables irán por dentro y cuando quieran ampliar aparatos podrán introducir los cables sin ningún obstáculo, quedando siempre esta pared limpia.
La iluminación, es un elemento muy importante, tanto la luz natural, que hemos aprovechado al máximo en este proyecto, como la luz artificial, juegan un papel muy importante, creando ambientes en cada rincón del hogar.
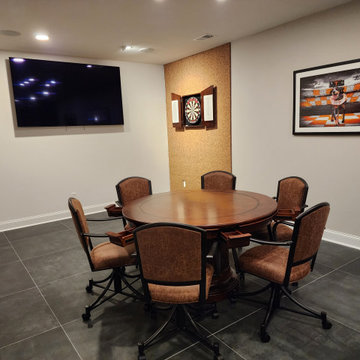
What is your game of choice?
他の地域にある高級な巨大なモダンスタイルのおしゃれな独立型ファミリールーム (ゲームルーム、ベージュの壁、セラミックタイルの床、壁掛け型テレビ、マルチカラーの床) の写真
他の地域にある高級な巨大なモダンスタイルのおしゃれな独立型ファミリールーム (ゲームルーム、ベージュの壁、セラミックタイルの床、壁掛け型テレビ、マルチカラーの床) の写真
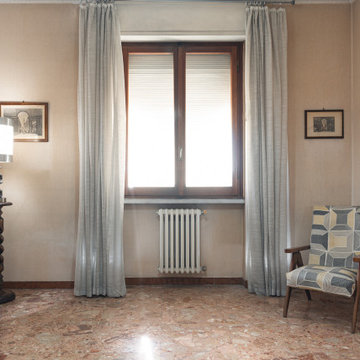
Committente: Studio Immobiliare GR Firenze. Ripresa fotografica: impiego obiettivo 24mm su pieno formato; macchina su treppiedi con allineamento ortogonale dell'inquadratura; impiego luce naturale esistente con l'ausilio di luci flash e luci continue 5400°K. Post-produzione: aggiustamenti base immagine; fusione manuale di livelli con differente esposizione per produrre un'immagine ad alto intervallo dinamico ma realistica; rimozione elementi di disturbo. Obiettivo commerciale: realizzazione fotografie di complemento ad annunci su siti web agenzia immobiliare; pubblicità su social network; pubblicità a stampa (principalmente volantini e pieghevoli).
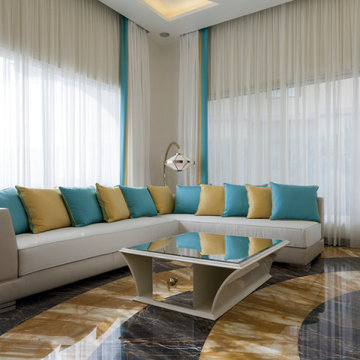
Soggiorno per gli ospiti con divano in pelle dalle linee moderne abbinato a tavolino laccato con ripiano in vetro specchiato. Illuminazione in vetro di Murano prodotte da Beby Italy, mobili e tessuti disegnati da Silvia Broggian.
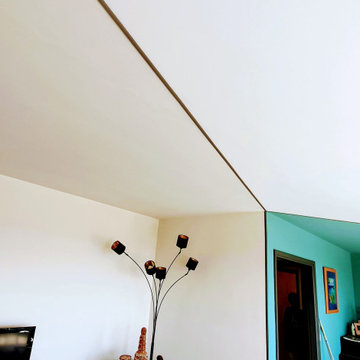
Finition dans les tons lin
ニースにある中くらいなモダンスタイルのおしゃれなオープンリビング (ベージュの壁、大理石の床、暖炉なし、据え置き型テレビ、マルチカラーの床) の写真
ニースにある中くらいなモダンスタイルのおしゃれなオープンリビング (ベージュの壁、大理石の床、暖炉なし、据え置き型テレビ、マルチカラーの床) の写真
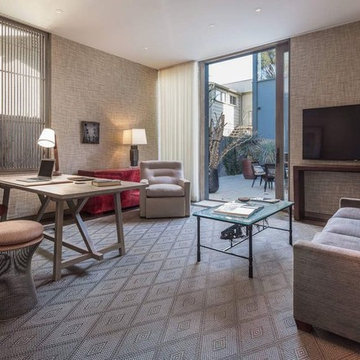
Joana Morrison
ロサンゼルスにあるお手頃価格の中くらいなモダンスタイルのおしゃれなロフトリビング (ベージュの壁、セラミックタイルの床、壁掛け型テレビ、マルチカラーの床) の写真
ロサンゼルスにあるお手頃価格の中くらいなモダンスタイルのおしゃれなロフトリビング (ベージュの壁、セラミックタイルの床、壁掛け型テレビ、マルチカラーの床) の写真
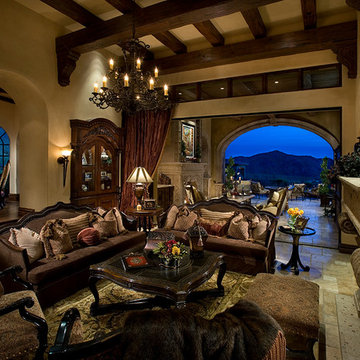
Traditional Italian style living room open to the backyard features exposed beams and stone fireplace.
フェニックスにあるラグジュアリーな巨大なモダンスタイルのおしゃれなオープンリビング (ベージュの壁、トラバーチンの床、標準型暖炉、石材の暖炉まわり、壁掛け型テレビ、マルチカラーの床) の写真
フェニックスにあるラグジュアリーな巨大なモダンスタイルのおしゃれなオープンリビング (ベージュの壁、トラバーチンの床、標準型暖炉、石材の暖炉まわり、壁掛け型テレビ、マルチカラーの床) の写真
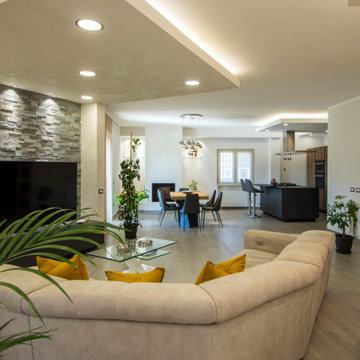
In questo Open space, gli spazi si ampliano e si uniscono per dar vita ad un'ambiente aperto e luminoso. L'attenzione si sofferma sulla zona cucina e sul divano. Living e cucina sono legati da un camino a parete, con le basi laterali in legno massello come il tavolo da pranzo mentre sulla parete dietro la tv, un rivestimento in pietra grigia crea una zona scura che si collega con i colori della cucina in fondo alla stanza. L'aria non manca, grazie alla finestra che da sull'isola cucina e ai due grandi finestroni scorrevoli. Il gioco di controsoffitti da dinamicità ad un ambiente lineare e essenziale.
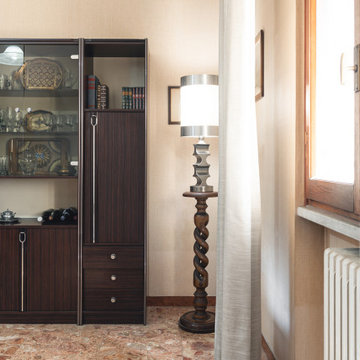
Committente: Studio Immobiliare GR Firenze. Ripresa fotografica: impiego obiettivo 28mm su pieno formato; macchina su treppiedi con allineamento ortogonale dell'inquadratura; impiego luce naturale esistente con l'ausilio di luci flash e luci continue 5400°K. Post-produzione: aggiustamenti base immagine; fusione manuale di livelli con differente esposizione per produrre un'immagine ad alto intervallo dinamico ma realistica; rimozione elementi di disturbo. Obiettivo commerciale: realizzazione fotografie di complemento ad annunci su siti web agenzia immobiliare; pubblicità su social network; pubblicità a stampa (principalmente volantini e pieghevoli).

FineCraft Contractors, Inc.
Harrison Design
ワシントンD.C.にあるお手頃価格の小さなモダンスタイルのおしゃれなロフトリビング (ホームバー、ベージュの壁、スレートの床、壁掛け型テレビ、マルチカラーの床、三角天井、塗装板張りの壁) の写真
ワシントンD.C.にあるお手頃価格の小さなモダンスタイルのおしゃれなロフトリビング (ホームバー、ベージュの壁、スレートの床、壁掛け型テレビ、マルチカラーの床、三角天井、塗装板張りの壁) の写真
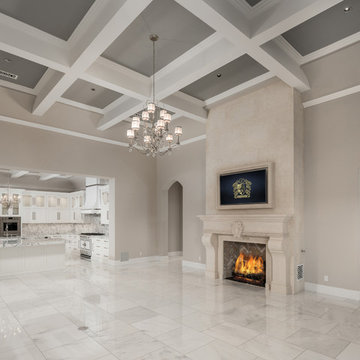
Modern style family room with stone fireplace, coffered ceilings and gorgeous chandelier.
フェニックスにあるラグジュアリーな巨大なモダンスタイルのおしゃれなオープンリビング (ベージュの壁、大理石の床、標準型暖炉、石材の暖炉まわり、壁掛け型テレビ、マルチカラーの床) の写真
フェニックスにあるラグジュアリーな巨大なモダンスタイルのおしゃれなオープンリビング (ベージュの壁、大理石の床、標準型暖炉、石材の暖炉まわり、壁掛け型テレビ、マルチカラーの床) の写真
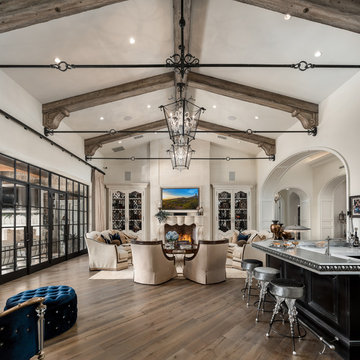
Modern family room with a large home bar and high exposed beams on the ceiling.
フェニックスにあるラグジュアリーな巨大なモダンスタイルのおしゃれなオープンリビング (ベージュの壁、濃色無垢フローリング、標準型暖炉、石材の暖炉まわり、壁掛け型テレビ、マルチカラーの床) の写真
フェニックスにあるラグジュアリーな巨大なモダンスタイルのおしゃれなオープンリビング (ベージュの壁、濃色無垢フローリング、標準型暖炉、石材の暖炉まわり、壁掛け型テレビ、マルチカラーの床) の写真
モダンスタイルのファミリールーム (マルチカラーの床、ピンクの床、ベージュの壁) の写真
1
