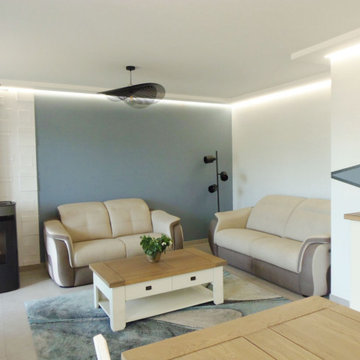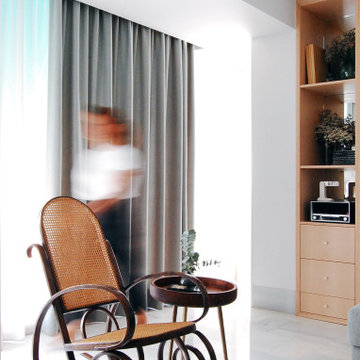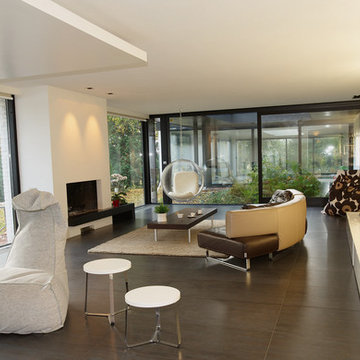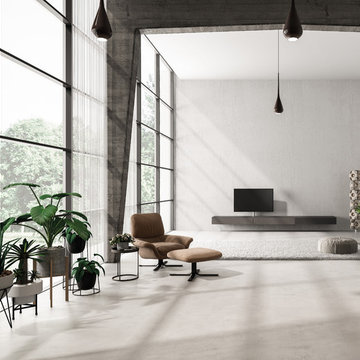モダンスタイルのファミリールーム (グレーの床、据え置き型テレビ) の写真
絞り込み:
資材コスト
並び替え:今日の人気順
写真 1〜20 枚目(全 137 枚)
1/4
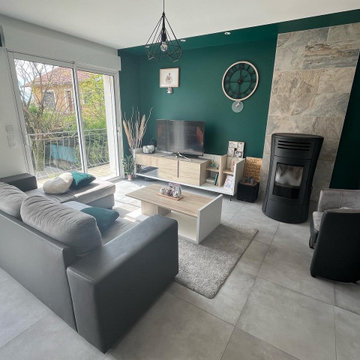
Rénovation complète d'une pièce de vie.
Projection avec plan 2D et 3D, vue réaliste, conseil, coaching déco et réalisation des travaux !
グルノーブルにある低価格の中くらいなモダンスタイルのおしゃれなオープンリビング (緑の壁、暖炉なし、据え置き型テレビ、グレーの床) の写真
グルノーブルにある低価格の中くらいなモダンスタイルのおしゃれなオープンリビング (緑の壁、暖炉なし、据え置き型テレビ、グレーの床) の写真
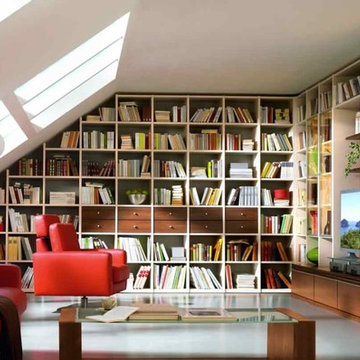
Customized shelving units in cube form for living room
サンフランシスコにある高級な広いモダンスタイルのおしゃれなオープンリビング (ライブラリー、ベージュの壁、コンクリートの床、据え置き型テレビ、グレーの床) の写真
サンフランシスコにある高級な広いモダンスタイルのおしゃれなオープンリビング (ライブラリー、ベージュの壁、コンクリートの床、据え置き型テレビ、グレーの床) の写真
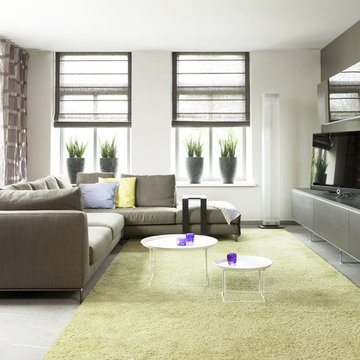
livingroom, green, sitting area, carpet, table, modern,
アムステルダムにあるモダンスタイルのおしゃれなファミリールーム (据え置き型テレビ、グレーの床、アクセントウォール) の写真
アムステルダムにあるモダンスタイルのおしゃれなファミリールーム (据え置き型テレビ、グレーの床、アクセントウォール) の写真
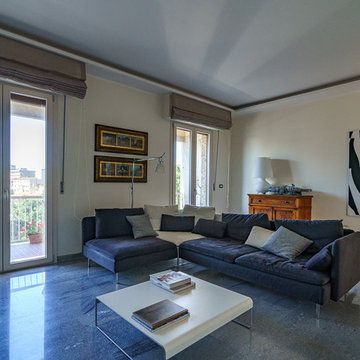
フィレンツェにある高級な広いモダンスタイルのおしゃれなオープンリビング (ライブラリー、ベージュの壁、大理石の床、据え置き型テレビ、グレーの床) の写真
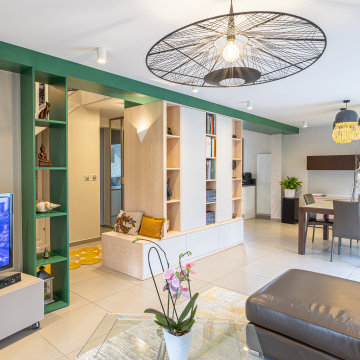
Mission : Aménager, décorer et personnaliser l’ensemble des pièces à vivre et les 3 chambres d’une maison.
Descriptif : Création d’un univers apaisant avec des touches asiatique et un air de vacances pour la retraite de la cliente.
Prestation de Bleu Cerise : Gestion complète du projet de la création d’ambiance en passant par l’élaboration d’aménagement sur mesure, le suivi de chantier, la fourniture de l’éclairage, des revêtements muraux, des éléments de décoration…
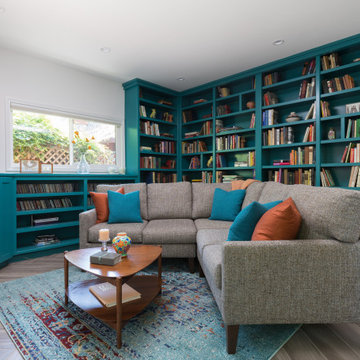
Family room library just off the kitchen. Modern sectional with triangular coffee table and teal painted library shelves.
サンフランシスコにある中くらいなモダンスタイルのおしゃれなオープンリビング (ライブラリー、青い壁、セラミックタイルの床、据え置き型テレビ、グレーの床) の写真
サンフランシスコにある中くらいなモダンスタイルのおしゃれなオープンリビング (ライブラリー、青い壁、セラミックタイルの床、据え置き型テレビ、グレーの床) の写真

The owners requested a Private Resort that catered to their love for entertaining friends and family, a place where 2 people would feel just as comfortable as 42. Located on the western edge of a Wisconsin lake, the site provides a range of natural ecosystems from forest to prairie to water, allowing the building to have a more complex relationship with the lake - not merely creating large unencumbered views in that direction. The gently sloping site to the lake is atypical in many ways to most lakeside lots - as its main trajectory is not directly to the lake views - allowing for focus to be pushed in other directions such as a courtyard and into a nearby forest.
The biggest challenge was accommodating the large scale gathering spaces, while not overwhelming the natural setting with a single massive structure. Our solution was found in breaking down the scale of the project into digestible pieces and organizing them in a Camp-like collection of elements:
- Main Lodge: Providing the proper entry to the Camp and a Mess Hall
- Bunk House: A communal sleeping area and social space.
- Party Barn: An entertainment facility that opens directly on to a swimming pool & outdoor room.
- Guest Cottages: A series of smaller guest quarters.
- Private Quarters: The owners private space that directly links to the Main Lodge.
These elements are joined by a series green roof connectors, that merge with the landscape and allow the out buildings to retain their own identity. This Camp feel was further magnified through the materiality - specifically the use of Doug Fir, creating a modern Northwoods setting that is warm and inviting. The use of local limestone and poured concrete walls ground the buildings to the sloping site and serve as a cradle for the wood volumes that rest gently on them. The connections between these materials provided an opportunity to add a delicate reading to the spaces and re-enforce the camp aesthetic.
The oscillation between large communal spaces and private, intimate zones is explored on the interior and in the outdoor rooms. From the large courtyard to the private balcony - accommodating a variety of opportunities to engage the landscape was at the heart of the concept.
Overview
Chenequa, WI
Size
Total Finished Area: 9,543 sf
Completion Date
May 2013
Services
Architecture, Landscape Architecture, Interior Design
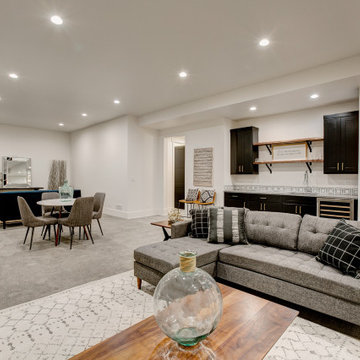
デンバーにある広いモダンスタイルのおしゃれなオープンリビング (ホームバー、白い壁、カーペット敷き、暖炉なし、据え置き型テレビ、グレーの床) の写真
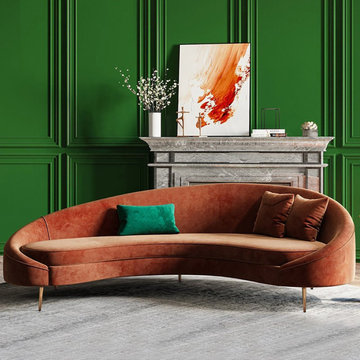
Deck out your living and lounge spaces in a novelty flair with this stunning mid century sofa. Featuring crescent shape and curved lines, this sofa enjoys a flexible appeal with character and individuality. Designed with elastic foam-filled cushions and thickly padded backrest, it provides optimum seating comfort. Otherwise, it includes toss pillows that add extra ambiance and enhance the delightful accent. Wrapped in velvet with orange tone, it provides a soft touch and delivers an inviting and welcoming feel. Supported with tapered metal legs in gold, this sofa is stable and ready to make a statement in your home!
- Small Dimensions: 63"W x 47.2"D x 33.5"H (1600mmW x 1200mmD x 850mmH)
-Seat Height: 17.7"/450mm
- Size: Small
- Color: Bronze
- Orientation: Symmetrical
- Upholstery Materials: Velvet
- Seat Fill Material: Foam
- Leg Material: Metal
- Number of Seats: 2-4
- Toss pillow are included.
- Assembly Required: Yes
- Product Care: Wipe with clean cloth and mild soap, when needed.
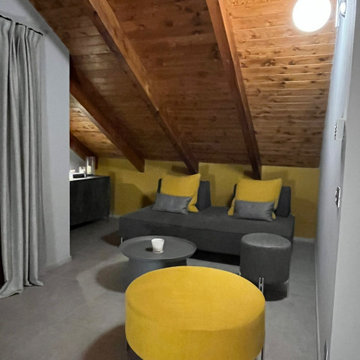
他の地域にある高級な中くらいなモダンスタイルのおしゃれなオープンリビング (ホームバー、黄色い壁、磁器タイルの床、据え置き型テレビ、グレーの床、表し梁) の写真
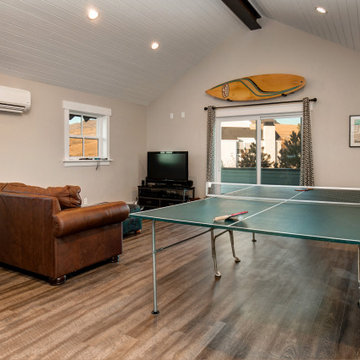
ジャクソンにあるお手頃価格の中くらいなモダンスタイルのおしゃれなファミリールーム (ゲームルーム、グレーの壁、クッションフロア、据え置き型テレビ、グレーの床、塗装板張りの天井) の写真
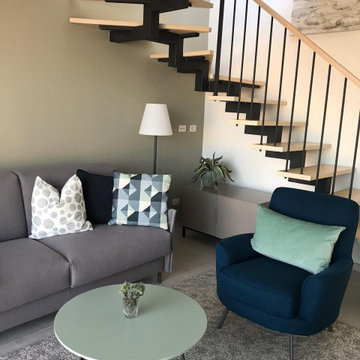
Salotto open space in stile moderno e colorato.
Essendo un progetto per una casa vacanze abbiamo giocato e studiato molto sul colore anche se tenue, per trasmettere emozioni positive e sensazione di relax quando l'ambiente viene vissuto.
Ogni piccolo spazio è stato sfruttato al massimo delle sue possibilità, come la madia contenimento posizionata sotto la scala a vista che porta al terrazzo superiore.
Anche in piccoli ambienti si possono creare grandi cose.
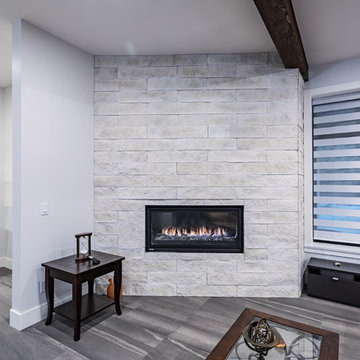
Photos by Brice Ferre
バンクーバーにあるラグジュアリーな巨大なモダンスタイルのおしゃれな独立型ファミリールーム (カーペット敷き、標準型暖炉、積石の暖炉まわり、据え置き型テレビ、グレーの床) の写真
バンクーバーにあるラグジュアリーな巨大なモダンスタイルのおしゃれな独立型ファミリールーム (カーペット敷き、標準型暖炉、積石の暖炉まわり、据え置き型テレビ、グレーの床) の写真
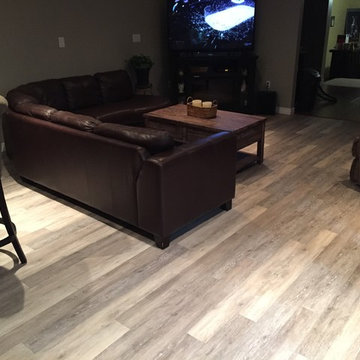
Luxury Vinyl Plank, the latest craze in the flooring industry. This floor from Torly's is warm to the touch with CorkPlus™ attached cork underlay.
トロントにあるお手頃価格の中くらいなモダンスタイルのおしゃれなオープンリビング (グレーの壁、淡色無垢フローリング、据え置き型テレビ、グレーの床) の写真
トロントにあるお手頃価格の中くらいなモダンスタイルのおしゃれなオープンリビング (グレーの壁、淡色無垢フローリング、据え置き型テレビ、グレーの床) の写真
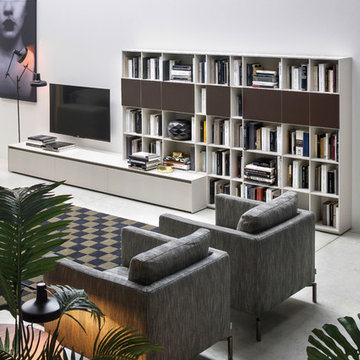
Novamobili Wohnwand mit Reverse Lowboard
他の地域にあるラグジュアリーな広いモダンスタイルのおしゃれなオープンリビング (白い壁、コンクリートの床、暖炉なし、グレーの床、ライブラリー、据え置き型テレビ) の写真
他の地域にあるラグジュアリーな広いモダンスタイルのおしゃれなオープンリビング (白い壁、コンクリートの床、暖炉なし、グレーの床、ライブラリー、据え置き型テレビ) の写真
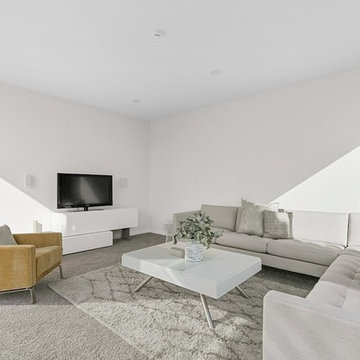
A large family room provides space to unwind in comfort.
ウェリントンにある広いモダンスタイルのおしゃれなオープンリビング (ライブラリー、白い壁、カーペット敷き、据え置き型テレビ、グレーの床) の写真
ウェリントンにある広いモダンスタイルのおしゃれなオープンリビング (ライブラリー、白い壁、カーペット敷き、据え置き型テレビ、グレーの床) の写真
モダンスタイルのファミリールーム (グレーの床、据え置き型テレビ) の写真
1
