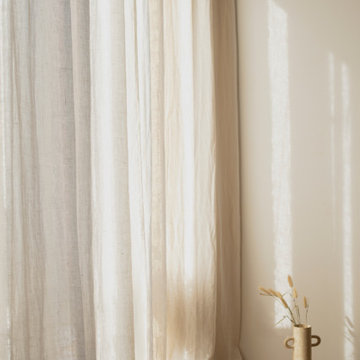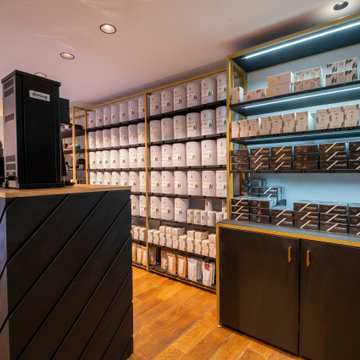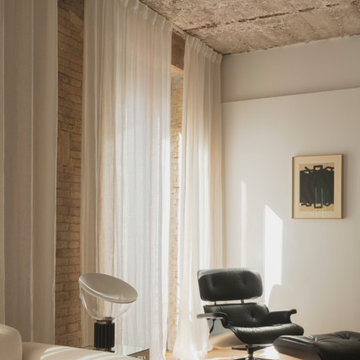モダンスタイルのファミリールーム (茶色い床、レンガ壁) の写真
絞り込み:
資材コスト
並び替え:今日の人気順
写真 1〜20 枚目(全 21 枚)
1/4

デトロイトにあるラグジュアリーなモダンスタイルのおしゃれなオープンリビング (マルチカラーの壁、淡色無垢フローリング、標準型暖炉、木材の暖炉まわり、壁掛け型テレビ、茶色い床、レンガ壁) の写真
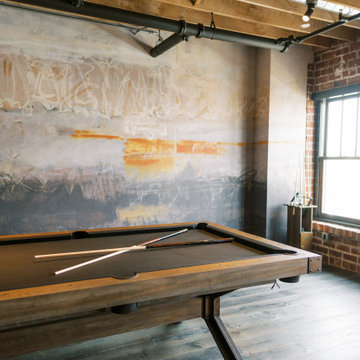
This remodel transformed two condos into one, overcoming access challenges. We designed the space for a seamless transition, adding function with a laundry room, powder room, bar, and entertaining space.
In this modern entertaining space, sophistication meets leisure. A pool table, elegant furniture, and a contemporary fireplace create a refined ambience. The center table and TV contribute to a tastefully designed area.
---Project by Wiles Design Group. Their Cedar Rapids-based design studio serves the entire Midwest, including Iowa City, Dubuque, Davenport, and Waterloo, as well as North Missouri and St. Louis.
For more about Wiles Design Group, see here: https://wilesdesigngroup.com/
To learn more about this project, see here: https://wilesdesigngroup.com/cedar-rapids-condo-remodel
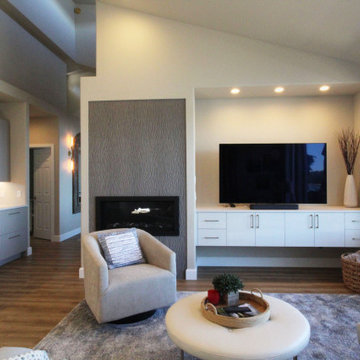
シアトルにあるお手頃価格の中くらいなモダンスタイルのおしゃれなオープンリビング (グレーの壁、ラミネートの床、標準型暖炉、タイルの暖炉まわり、壁掛け型テレビ、茶色い床、三角天井、レンガ壁) の写真
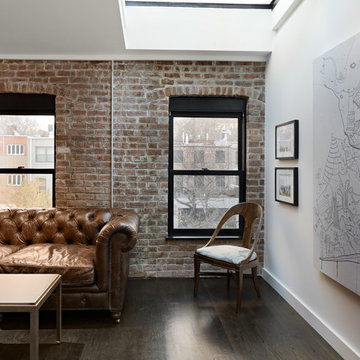
Full gut renovation and facade restoration of an historic 1850s wood-frame townhouse. The current owners found the building as a decaying, vacant SRO (single room occupancy) dwelling with approximately 9 rooming units. The building has been converted to a two-family house with an owner’s triplex over a garden-level rental.
Due to the fact that the very little of the existing structure was serviceable and the change of occupancy necessitated major layout changes, nC2 was able to propose an especially creative and unconventional design for the triplex. This design centers around a continuous 2-run stair which connects the main living space on the parlor level to a family room on the second floor and, finally, to a studio space on the third, thus linking all of the public and semi-public spaces with a single architectural element. This scheme is further enhanced through the use of a wood-slat screen wall which functions as a guardrail for the stair as well as a light-filtering element tying all of the floors together, as well its culmination in a 5’ x 25’ skylight.
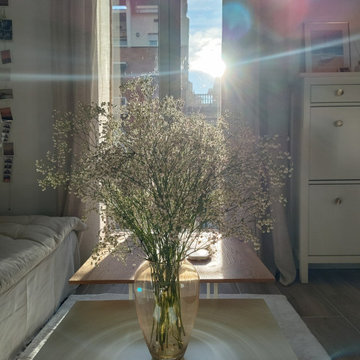
Puesta a punto de un piso en el centro de Barcelona. Los cambios se basaron en pintura, cambio de pavimentos, cambios de luminarias y enchufes, y decoración.
El pavimento escogido fue porcelánico en lamas acabado madera en tono medio. Para darle más calidez y que en invierno el suelo no esté frío se complementó con alfombras de pelo suave, largo medio en tono natural.
Al ser los textiles muy importantes se colocaron cortinas de lino beige, y la ropa de cama en color blanco.
el mobiliario se escogió en su gran mayoría de madera.
El punto final se lo llevan los marcos de fotos y gran espejo en el comedor.
El cambio de look de cocina se consiguió con la pintura del techo, pintar la cenefa por encima del azulejo, pintar los tubos que quedaban a la vista, cambiar la iluminación y utilizar cortinas de lino para tapar las zonas abiertas
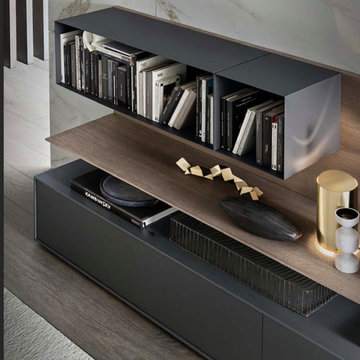
Ipotesi di progetto living in cui combiniamo la finitura laccata con la pulizia del rovere finitura design
バーリにある高級な中くらいなモダンスタイルのおしゃれなオープンリビング (ライブラリー、白い壁、淡色無垢フローリング、壁掛け型テレビ、茶色い床、レンガ壁) の写真
バーリにある高級な中くらいなモダンスタイルのおしゃれなオープンリビング (ライブラリー、白い壁、淡色無垢フローリング、壁掛け型テレビ、茶色い床、レンガ壁) の写真
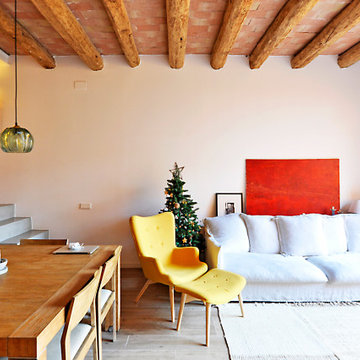
バルセロナにあるお手頃価格の広いモダンスタイルのおしゃれなオープンリビング (白い壁、セラミックタイルの床、暖炉なし、据え置き型テレビ、茶色い床、表し梁、レンガ壁) の写真
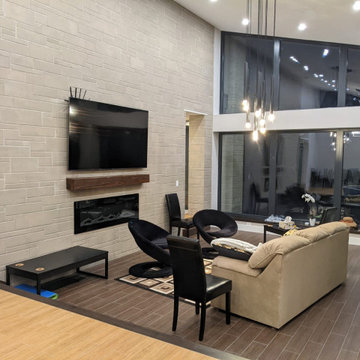
beautiful modern great room with lots of natural light,
トロントにある中くらいなモダンスタイルのおしゃれなオープンリビング (セラミックタイルの床、壁掛け型テレビ、茶色い床、三角天井、レンガ壁) の写真
トロントにある中くらいなモダンスタイルのおしゃれなオープンリビング (セラミックタイルの床、壁掛け型テレビ、茶色い床、三角天井、レンガ壁) の写真
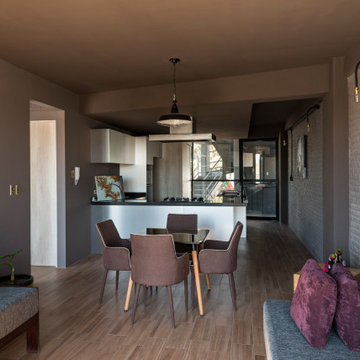
Piedra “Stone” is a residential building that aimed to evoke the form of a polished geometry that experiences the flow of energy between the earth and the sky. The selection of the reflective glass facade was key to produce this evocation, since it reflects and changes with its context, becoming a dynamic element.
The architectural program consisted of 3 towers placed one next to the other, surrounding the common garden, the geometry of each building is shaped as if it dialogs and seduces the neighboring volume, wanting to touch but never succeeding. Each one is part of a system keeping its individuality and essence.
This apartment complex is designed to create a unique experience for each homeowner since they will all be different as well; hence each one of the 30 apartments units is different in surface, shape, location, or features. Seeking an individual identity for their owners. Additionally, the interior design was designed to provide an intimate and unique discovery. For that purpose, each apartment has handcrafted golden appliances such as lamps, electric outlets, faucets, showers, etc that intend to awaken curiosity along the way.
Additionally, one of the main objectives of the project was to promote an integrated community where neighbors could do more than cohabitate. Consequently, the towers were placed surrounding an urban orchard where not only the habitats will have the opportunity to grow their own food but also socialize and even have creative conflicts with each other. Finally, instead of demolishing an existing guest house located in the lot, the design team decided to integrate it into the community as a social space in the center of the lot that the neighbors decided to occupy as an art workshop for painters and was even occupied for such purpose even during the construction of the towers.
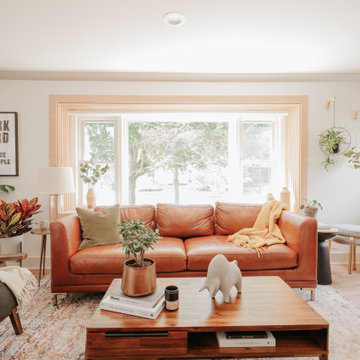
デトロイトにあるラグジュアリーなモダンスタイルのおしゃれなオープンリビング (マルチカラーの壁、淡色無垢フローリング、標準型暖炉、木材の暖炉まわり、壁掛け型テレビ、茶色い床、レンガ壁) の写真
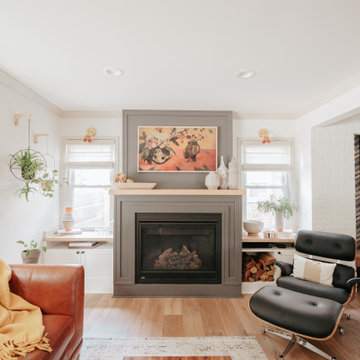
デトロイトにあるラグジュアリーなモダンスタイルのおしゃれなオープンリビング (マルチカラーの壁、淡色無垢フローリング、標準型暖炉、木材の暖炉まわり、壁掛け型テレビ、茶色い床、レンガ壁) の写真
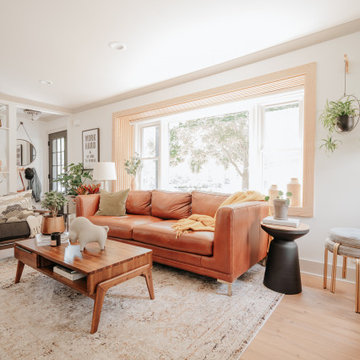
デトロイトにあるラグジュアリーなモダンスタイルのおしゃれなオープンリビング (マルチカラーの壁、淡色無垢フローリング、標準型暖炉、木材の暖炉まわり、壁掛け型テレビ、茶色い床、レンガ壁) の写真
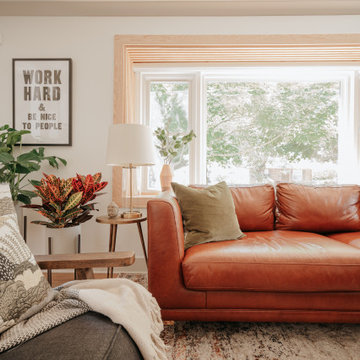
デトロイトにあるラグジュアリーなモダンスタイルのおしゃれなオープンリビング (マルチカラーの壁、淡色無垢フローリング、標準型暖炉、木材の暖炉まわり、壁掛け型テレビ、茶色い床、レンガ壁) の写真
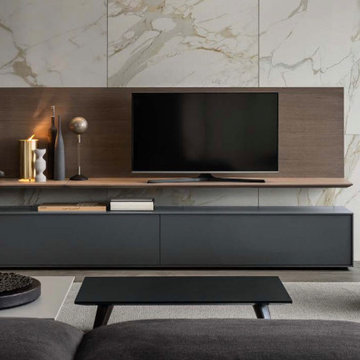
Ipotesi di progetto living in cui combiniamo la finitura laccata con la pulizia del rovere finitura design
バーリにある高級な中くらいなモダンスタイルのおしゃれなオープンリビング (ライブラリー、白い壁、淡色無垢フローリング、壁掛け型テレビ、茶色い床、レンガ壁) の写真
バーリにある高級な中くらいなモダンスタイルのおしゃれなオープンリビング (ライブラリー、白い壁、淡色無垢フローリング、壁掛け型テレビ、茶色い床、レンガ壁) の写真
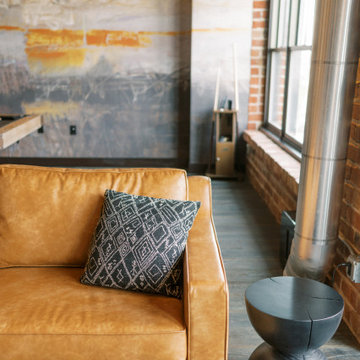
This remodel transformed two condos into one, overcoming access challenges. We designed the space for a seamless transition, adding function with a laundry room, powder room, bar, and entertaining space.
In this modern entertaining space, sophistication meets leisure. A pool table, elegant furniture, and a contemporary fireplace create a refined ambience. The center table and TV contribute to a tastefully designed area.
---Project by Wiles Design Group. Their Cedar Rapids-based design studio serves the entire Midwest, including Iowa City, Dubuque, Davenport, and Waterloo, as well as North Missouri and St. Louis.
For more about Wiles Design Group, see here: https://wilesdesigngroup.com/
To learn more about this project, see here: https://wilesdesigngroup.com/cedar-rapids-condo-remodel
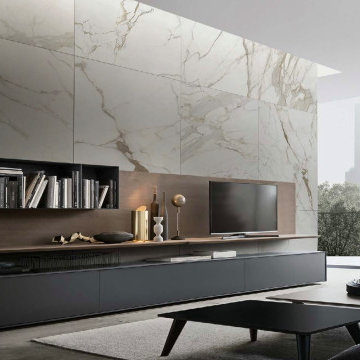
Ipotesi di progetto living in cui combiniamo la finitura laccata con la pulizia del rovere finitura design
バーリにある高級な中くらいなモダンスタイルのおしゃれなオープンリビング (ライブラリー、白い壁、淡色無垢フローリング、壁掛け型テレビ、茶色い床、レンガ壁) の写真
バーリにある高級な中くらいなモダンスタイルのおしゃれなオープンリビング (ライブラリー、白い壁、淡色無垢フローリング、壁掛け型テレビ、茶色い床、レンガ壁) の写真
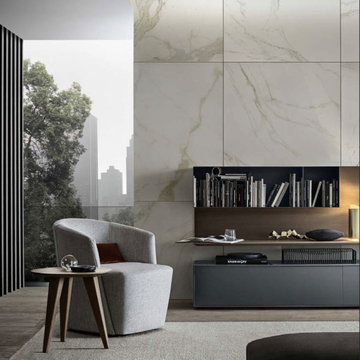
Ipotesi di progetto living in cui combiniamo la finitura laccata con la pulizia del rovere finitura design
バーリにある高級な中くらいなモダンスタイルのおしゃれなオープンリビング (ライブラリー、白い壁、淡色無垢フローリング、壁掛け型テレビ、茶色い床、レンガ壁) の写真
バーリにある高級な中くらいなモダンスタイルのおしゃれなオープンリビング (ライブラリー、白い壁、淡色無垢フローリング、壁掛け型テレビ、茶色い床、レンガ壁) の写真
モダンスタイルのファミリールーム (茶色い床、レンガ壁) の写真
1
