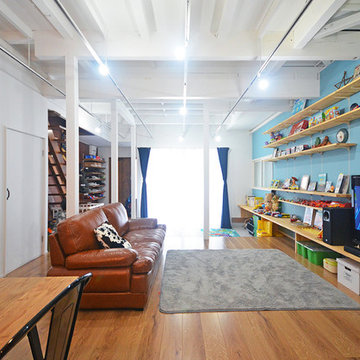モダンスタイルのファミリールーム (茶色い床、オレンジの床、据え置き型テレビ、マルチカラーの壁) の写真
絞り込み:
資材コスト
並び替え:今日の人気順
写真 1〜7 枚目(全 7 枚)

The client’s request was quite common - a typical 2800 sf builder home with 3 bedrooms, 2 baths, living space, and den. However, their desire was for this to be “anything but common.” The result is an innovative update on the production home for the modern era, and serves as a direct counterpoint to the neighborhood and its more conventional suburban housing stock, which focus views to the backyard and seeks to nullify the unique qualities and challenges of topography and the natural environment.
The Terraced House cautiously steps down the site’s steep topography, resulting in a more nuanced approach to site development than cutting and filling that is so common in the builder homes of the area. The compact house opens up in very focused views that capture the natural wooded setting, while masking the sounds and views of the directly adjacent roadway. The main living spaces face this major roadway, effectively flipping the typical orientation of a suburban home, and the main entrance pulls visitors up to the second floor and halfway through the site, providing a sense of procession and privacy absent in the typical suburban home.
Clad in a custom rain screen that reflects the wood of the surrounding landscape - while providing a glimpse into the interior tones that are used. The stepping “wood boxes” rest on a series of concrete walls that organize the site, retain the earth, and - in conjunction with the wood veneer panels - provide a subtle organic texture to the composition.
The interior spaces wrap around an interior knuckle that houses public zones and vertical circulation - allowing more private spaces to exist at the edges of the building. The windows get larger and more frequent as they ascend the building, culminating in the upstairs bedrooms that occupy the site like a tree house - giving views in all directions.
The Terraced House imports urban qualities to the suburban neighborhood and seeks to elevate the typical approach to production home construction, while being more in tune with modern family living patterns.
Overview:
Elm Grove
Size:
2,800 sf,
3 bedrooms, 2 bathrooms
Completion Date:
September 2014
Services:
Architecture, Landscape Architecture
Interior Consultants: Amy Carman Design

撮影/ナカサ&パートナーズ 守屋欣史
他の地域にある広いモダンスタイルのおしゃれなオープンリビング (ミュージックルーム、マルチカラーの壁、合板フローリング、据え置き型テレビ、茶色い床) の写真
他の地域にある広いモダンスタイルのおしゃれなオープンリビング (ミュージックルーム、マルチカラーの壁、合板フローリング、据え置き型テレビ、茶色い床) の写真
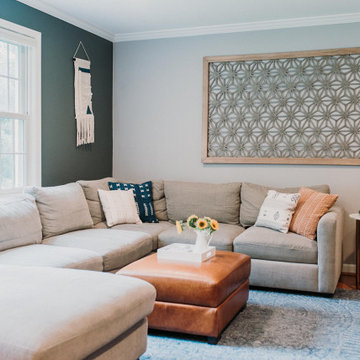
ワシントンD.C.にあるお手頃価格の中くらいなモダンスタイルのおしゃれなオープンリビング (マルチカラーの壁、無垢フローリング、暖炉なし、据え置き型テレビ、茶色い床) の写真
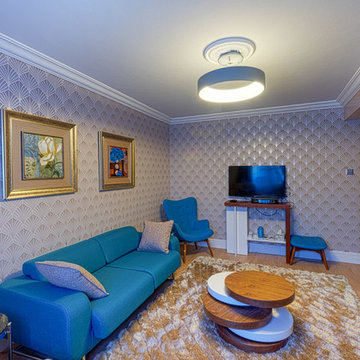
Alternate View 1: This was one of the bedrooms that we converted into a meeting area cum social room. It has a free standing television to one end of the room and the bold turquoise colours are meant to enhance a feeling of calm - very necessary for a relaxed communication atmosphere. The foot rug creates that homely feel, again to make the setting less formal. The overhead pendant light casts a warm white light rather than the traditional bright white.
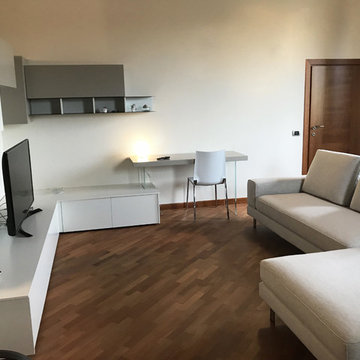
Impronta minimal e sofisticata per il divano Boston.
Presenta una seduta unica in poliuretano espanso a quote differenziate che si adagia su una base sottile e lineare che ne esalta le forme. Il risultato visivo è la sensazione rassicurante di un confort quotidiano curato nei minimi dettagli. Un confort non solo da ammirare, soprattutto da vivere.
Tutto il perimetro del divano, cuscinature comprese, è percorso dal bordino in tinta, applicato con una lavorazione artigianale. Un particolare che impreziosisce e conferisce un’allure sofisticata e contemporanea.
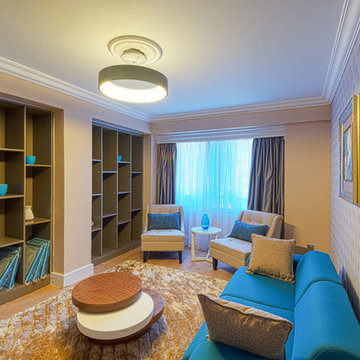
Alternate View 2:This was one of the bedrooms that we converted into a meeting area cum social room. It has a free standing television to one end of the room and the bold turquoise colours are meant to enhance a feeling of calm - ver necessary for a relaxed communication atmosphere. The foot rug creates that homely feel, again to make the setting less formal. the overhead pendant light casts a warm white light rather than the traditional bright white. To the left of the room we sourced and installed custom made shelving units and to the right we put in patterned wallpaper to give the room greater personality.
モダンスタイルのファミリールーム (茶色い床、オレンジの床、据え置き型テレビ、マルチカラーの壁) の写真
1
